4737 Peregrine Drive, Evansville, IN 47725
Local realty services provided by:ERA Crossroads
Listed by: jason browncell: 812-459-4030
Office: pinnacle realty group
MLS#:202539052
Source:Indiana Regional MLS
Price summary
- Price:$289,900
- Price per sq. ft.:$175.7
About this home
Welcome home to this like-new gem, built in 2017, and nestled within the highly sought-after McCutchanville school district. Tastefully decorated throughout, this spacious 3-bedroom, 2.5-bathroom residence offers a fantastic split bedroom design and additional high-end features and amenities designed for today's modern lifestyle. The main level of the home features a spectacular custom kitchen that any chef will adore. It boasts crowned and castled cabinetry, a large island bar, beautiful granite countertops, and a full stainless steel appliance package. You'll find the primary bedroom conveniently located on the main floor, complete with a luxurious ensuite bathroom and his and her closets. Additional main floor features include a spacious living area, half bath powder room for guest, and a generous laundry room with cabinets and a folding top located directly off the garage (washer and dryer are negotiable) Upstairs, you will find the remaining two nicely sized bedrooms and a large shared full bathroom. Finally, if all of that isn't enough the home also boast a high-efficiency dual zoned (up and down) HVAC system, a tankless water heater, a covered front porch, and a 12 x 8 yard barn for extra storage space for your tools, and toys!
Contact an agent
Home facts
- Year built:2017
- Listing ID #:202539052
- Added:83 day(s) ago
- Updated:December 17, 2025 at 07:44 PM
Rooms and interior
- Bedrooms:3
- Total bathrooms:3
- Full bathrooms:2
- Living area:1,650 sq. ft.
Heating and cooling
- Cooling:Central Air
- Heating:Forced Air, Gas
Structure and exterior
- Year built:2017
- Building area:1,650 sq. ft.
- Lot area:0.15 Acres
Schools
- High school:North
- Middle school:North
- Elementary school:McCutchanville
Utilities
- Water:Public
- Sewer:Public
Finances and disclosures
- Price:$289,900
- Price per sq. ft.:$175.7
- Tax amount:$2,801
New listings near 4737 Peregrine Drive
- New
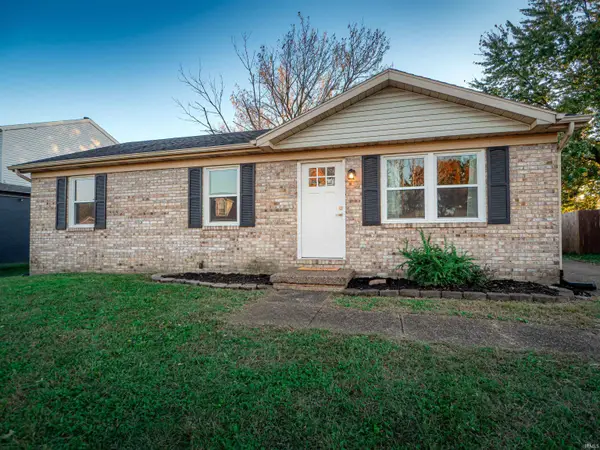 $190,000Active3 beds 1 baths960 sq. ft.
$190,000Active3 beds 1 baths960 sq. ft.4213 Hunters Trace, Evansville, IN 47715
MLS# 202549236Listed by: KELLER WILLIAMS CAPITAL REALTY - New
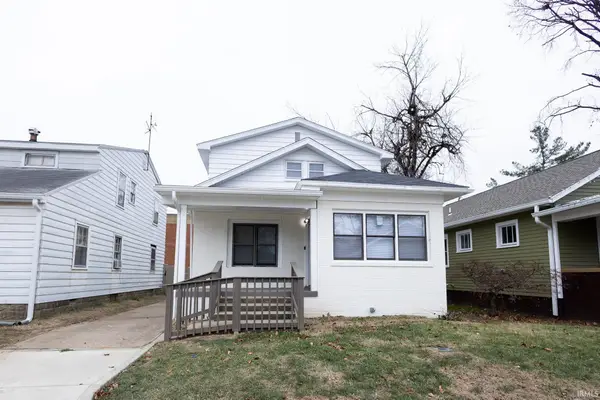 $259,900Active4 beds 3 baths2,322 sq. ft.
$259,900Active4 beds 3 baths2,322 sq. ft.514 Lewis Avenue, Evansville, IN 47714
MLS# 202549219Listed by: F.C. TUCKER EMGE - New
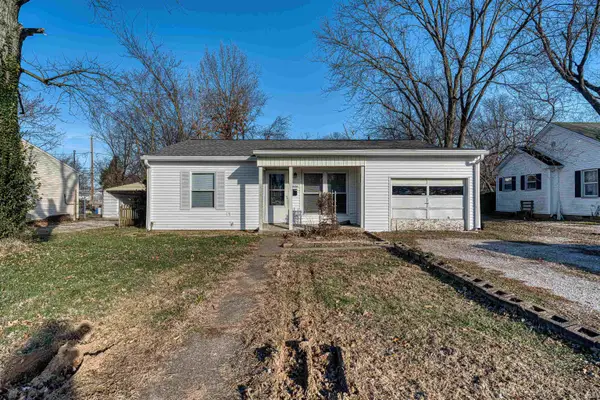 Listed by ERA$55,000Active3 beds 1 baths923 sq. ft.
Listed by ERA$55,000Active3 beds 1 baths923 sq. ft.2524 E Riverside Drive, Evansville, IN 47714
MLS# 202549220Listed by: ERA FIRST ADVANTAGE REALTY, INC - New
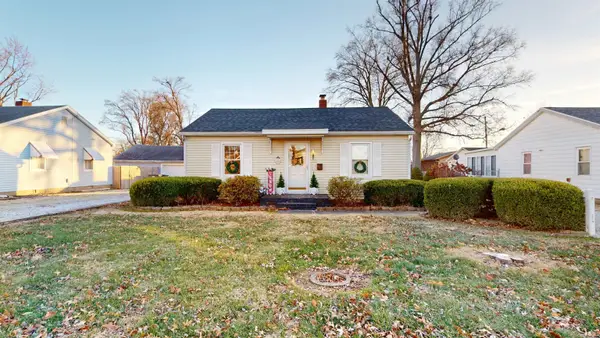 Listed by ERA$145,000Active2 beds 1 baths720 sq. ft.
Listed by ERA$145,000Active2 beds 1 baths720 sq. ft.2315 E Illinois Street, Evansville, IN 47711
MLS# 202549195Listed by: ERA FIRST ADVANTAGE REALTY, INC - New
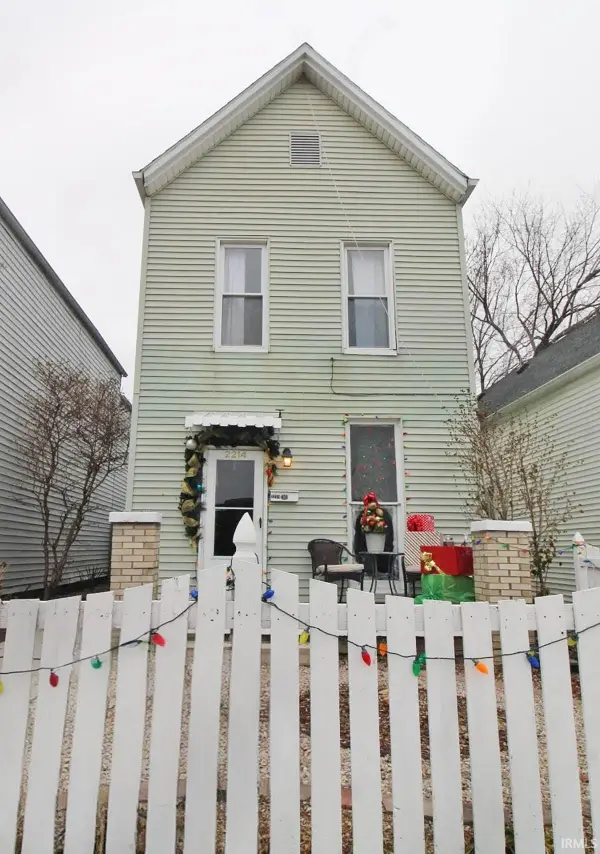 $119,900Active3 beds 2 baths1,519 sq. ft.
$119,900Active3 beds 2 baths1,519 sq. ft.2214 W Illinois Street, Evansville, IN 47712
MLS# 202549184Listed by: KELLER WILLIAMS CAPITAL REALTY - New
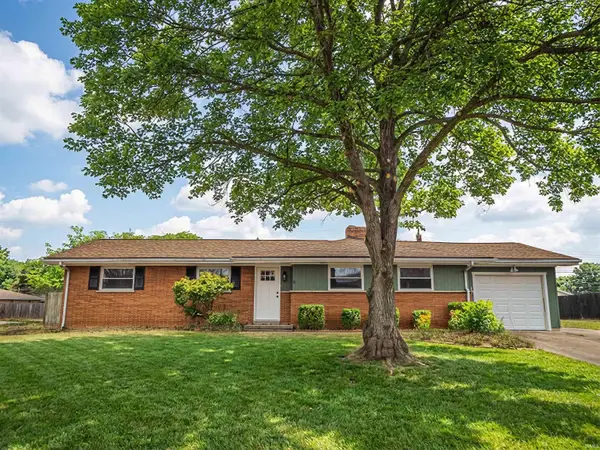 $229,900Active3 beds 2 baths1,370 sq. ft.
$229,900Active3 beds 2 baths1,370 sq. ft.3900 E Diamond Avenue, Evansville, IN 47715
MLS# 202549162Listed by: CATANESE REAL ESTATE 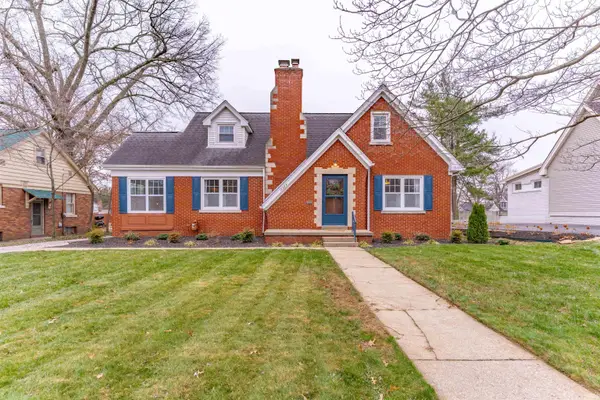 Listed by ERA$312,500Pending3 beds 2 baths2,859 sq. ft.
Listed by ERA$312,500Pending3 beds 2 baths2,859 sq. ft.2323 E Mulberry Street, Evansville, IN 47714
MLS# 202549165Listed by: ERA FIRST ADVANTAGE REALTY, INC- New
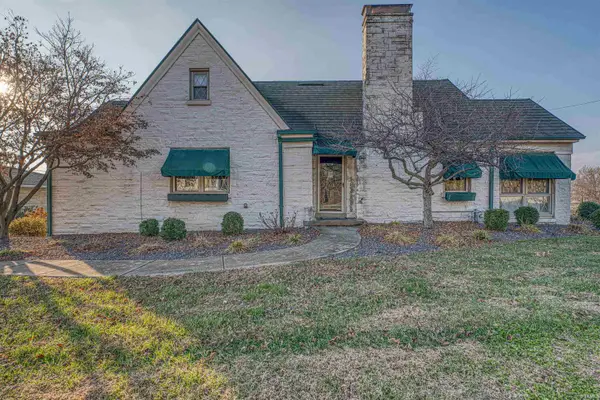 Listed by ERA$260,000Active3 beds 2 baths2,559 sq. ft.
Listed by ERA$260,000Active3 beds 2 baths2,559 sq. ft.5 S Barker Avenue, Evansville, IN 47712
MLS# 202549138Listed by: ERA FIRST ADVANTAGE REALTY, INC - New
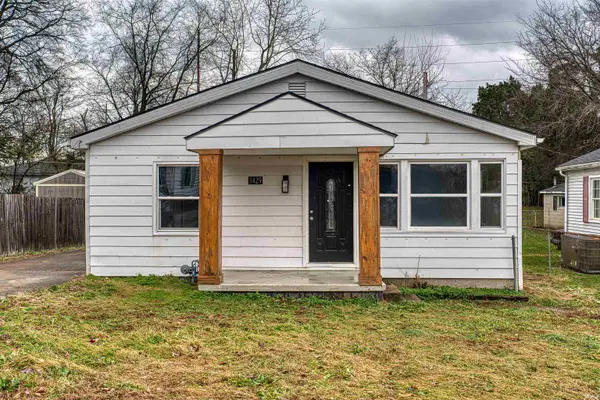 Listed by ERA$114,900Active2 beds 1 baths840 sq. ft.
Listed by ERA$114,900Active2 beds 1 baths840 sq. ft.3429 Wansford Avenue, Evansville, IN 47711
MLS# 202549116Listed by: ERA FIRST ADVANTAGE REALTY, INC - New
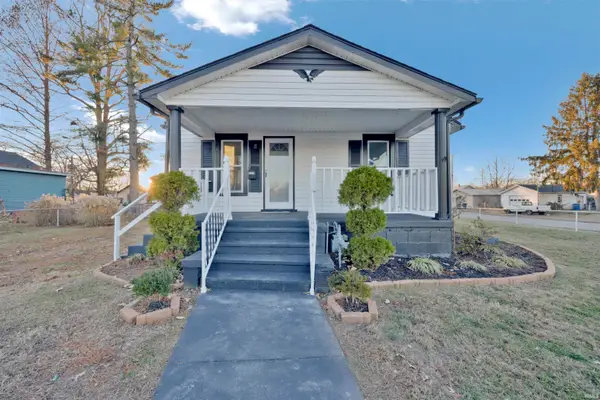 $159,900Active3 beds 2 baths1,214 sq. ft.
$159,900Active3 beds 2 baths1,214 sq. ft.1903 S Kerth Avenue, Evansville, IN 47714
MLS# 202549098Listed by: RE/MAX REVOLUTION
