4812 Haventree Drive, Evansville, IN 47725
Local realty services provided by:ERA First Advantage Realty, Inc.
Listed by: jason browncell: 812-459-4030
Office: pinnacle realty group
MLS#:202540085
Source:Indiana Regional MLS
Price summary
- Price:$357,500
- Price per sq. ft.:$166.12
- Monthly HOA dues:$8.33
About this home
Why would you pay literally tens of thousands more when you can step into this virtually brand-new Freedom Series home on the north side of Evansville in Goldfinch Cove. Completed in 2024, and occupied for a mere 18 months, this immaculate two-story residence offers 4 bedrooms, 2.5 bathrooms, situated on a premium lot at the entrance of the development, and is available for immediate possession. The home is designed with an open and airy feel, boasting impressive 9-foot ceilings throughout. The main level is finished with elegant and durable natural color Luxury Vinyl Plank (LVP) flooring, while the upper level, including all bedrooms and the versatile loft area, feature a soft plush carpeting for that cozy feel. The sleek, modern kitchen is a chef's delight, featuring bright white shaker cabinets, beautiful granite countertops, a full suite of stainless steel GE appliances, including a gas stove/oven for precision cooking. Beyond its aesthetic appeal, this home offers significant features for comfort and peace of mind. You'll enjoy consistent temperatures with an up/down zoned HVAC system, endless hot water from a tankless water heater, and 8 years remaining on the builders initial 10 year structural warranty. Outside, this great home is just as inviting, complete with a covered front porch and a fenced backyard for private outdoor enjoyment. Don't miss this move-in ready home with all of the perks of new construction without the wait or price!
Contact an agent
Home facts
- Year built:2023
- Listing ID #:202540085
- Added:136 day(s) ago
- Updated:February 16, 2026 at 05:51 PM
Rooms and interior
- Bedrooms:4
- Total bathrooms:3
- Full bathrooms:2
- Living area:2,152 sq. ft.
Heating and cooling
- Cooling:Central Air
- Heating:Forced Air, Gas
Structure and exterior
- Year built:2023
- Building area:2,152 sq. ft.
- Lot area:0.19 Acres
Schools
- High school:North
- Middle school:North
- Elementary school:Oakhill
Utilities
- Water:Public
- Sewer:Public
Finances and disclosures
- Price:$357,500
- Price per sq. ft.:$166.12
- Tax amount:$3,255
New listings near 4812 Haventree Drive
- New
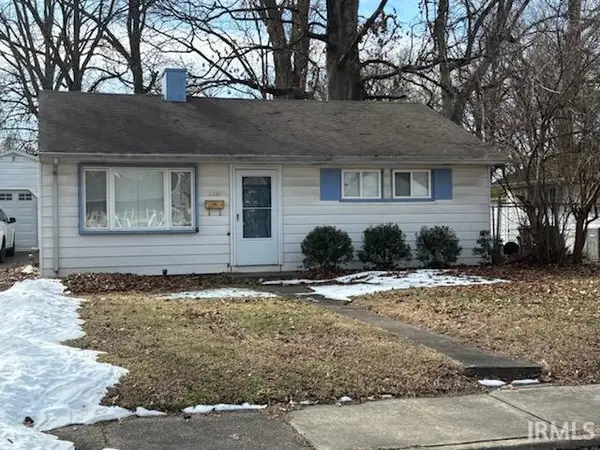 $99,900Active2 beds 1 baths792 sq. ft.
$99,900Active2 beds 1 baths792 sq. ft.2105 Waggoner Avenue, Evansville, IN 47714
MLS# 202604770Listed by: KEY ASSOCIATES OF ROCKPORT IN 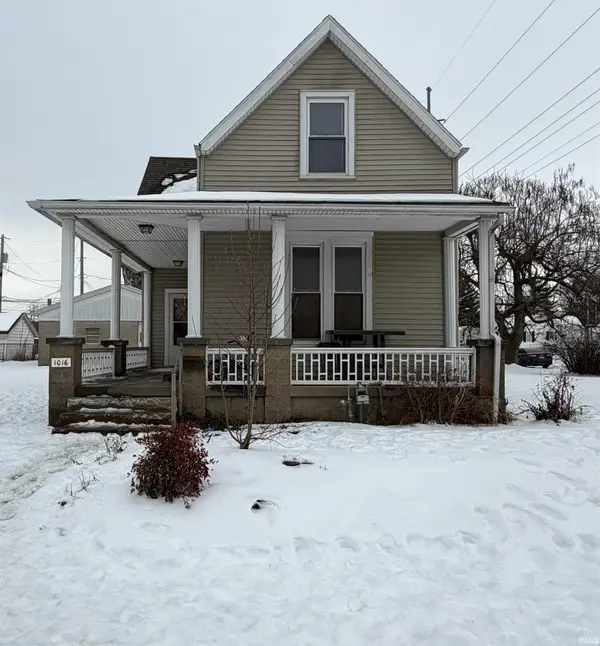 $130,000Pending4 beds 1 baths2,002 sq. ft.
$130,000Pending4 beds 1 baths2,002 sq. ft.1016 Henning Avenue, Evansville, IN 47714
MLS# 202604706Listed by: F.C. TUCKER EMGE- Open Sat, 1 to 3pmNew
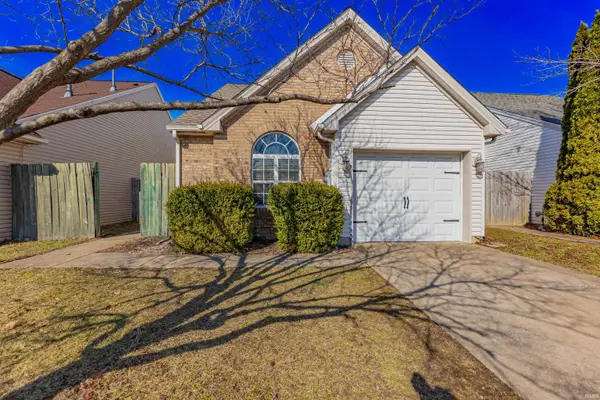 $207,000Active3 beds 2 baths1,322 sq. ft.
$207,000Active3 beds 2 baths1,322 sq. ft.4150 Shadwell Drive, Evansville, IN 47715
MLS# 202604696Listed by: BERKSHIRE HATHAWAY HOMESERVICES INDIANA REALTY - New
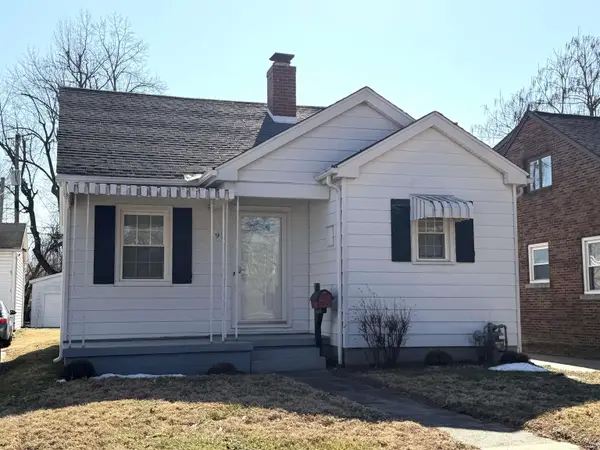 $154,900Active2 beds 1 baths1,512 sq. ft.
$154,900Active2 beds 1 baths1,512 sq. ft.911 Oak Hill Road, Evansville, IN 47711
MLS# 202604688Listed by: F.C. TUCKER EMGE - New
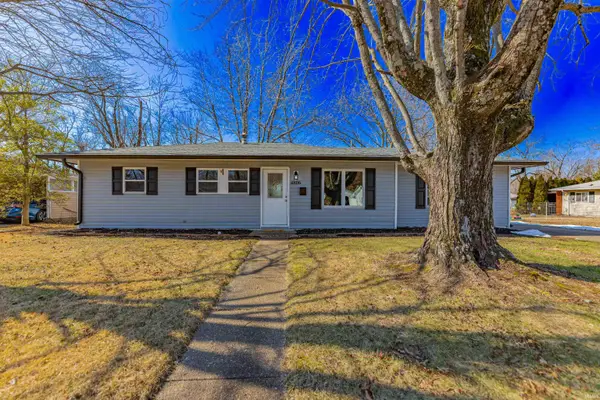 $219,900Active4 beds 2 baths1,673 sq. ft.
$219,900Active4 beds 2 baths1,673 sq. ft.4806 Stratford Road, Evansville, IN 47710
MLS# 202604665Listed by: CATANESE REAL ESTATE - New
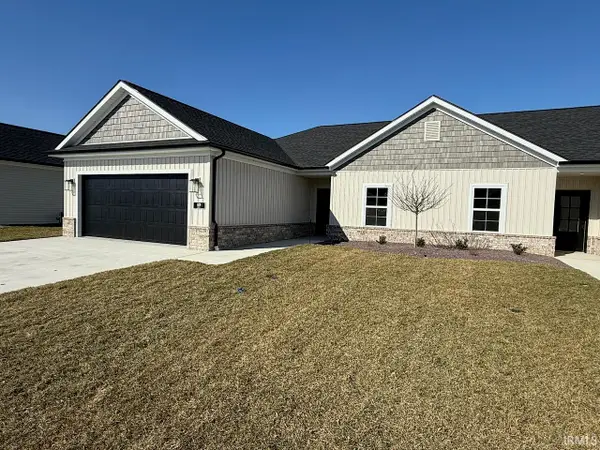 $270,000Active3 beds 2 baths1,311 sq. ft.
$270,000Active3 beds 2 baths1,311 sq. ft.1628 Theo Drive #1, Evansville, IN 47711
MLS# 202604655Listed by: F.C. TUCKER EMGE - New
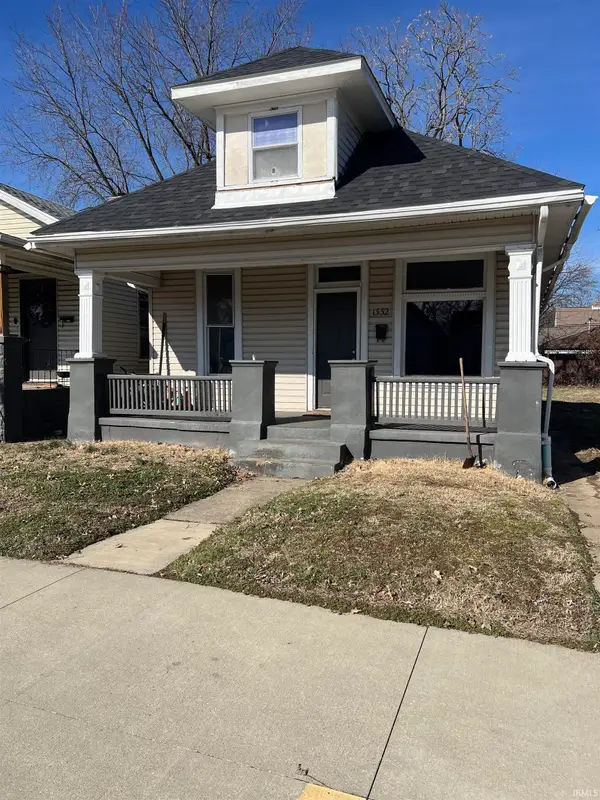 $95,000Active2 beds 1 baths880 sq. ft.
$95,000Active2 beds 1 baths880 sq. ft.1332 E Walnut Street, Evansville, IN 47714
MLS# 202604632Listed by: KELLER WILLIAMS CAPITAL REALTY - New
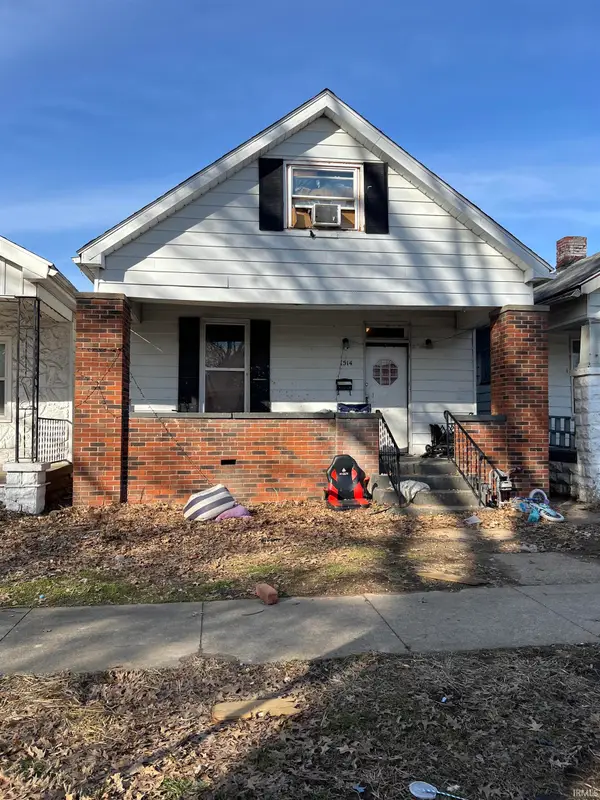 $95,000Active2 beds 1 baths843 sq. ft.
$95,000Active2 beds 1 baths843 sq. ft.1514 E Illinois Street, Evansville, IN 47711
MLS# 202604633Listed by: KELLER WILLIAMS CAPITAL REALTY - New
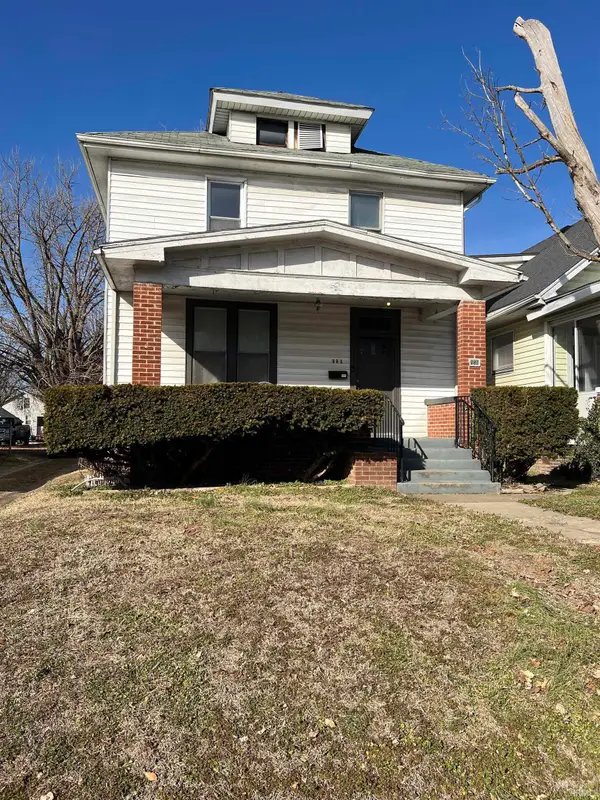 $95,000Active4 beds 2 baths1,719 sq. ft.
$95,000Active4 beds 2 baths1,719 sq. ft.720 E Delaware Street, Evansville, IN 47711
MLS# 202604634Listed by: KELLER WILLIAMS CAPITAL REALTY - New
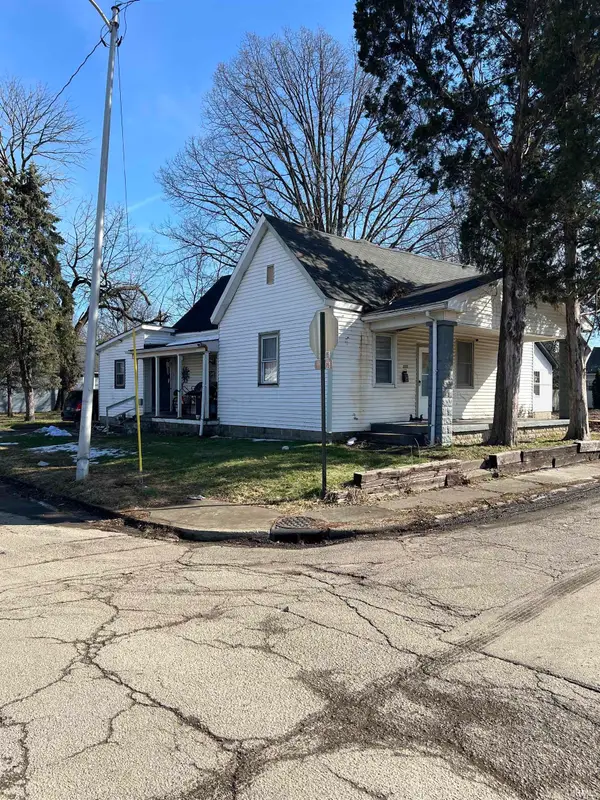 $95,000Active2 beds 1 baths1,436 sq. ft.
$95,000Active2 beds 1 baths1,436 sq. ft.223 N Rotherwood Avenue, Evansville, IN 47711
MLS# 202604635Listed by: KELLER WILLIAMS CAPITAL REALTY

