508 Main Street #3A, Evansville, IN 47708
Local realty services provided by:ERA Crossroads
Listed by: stephanie morrisOffice: 812-426-9020
Office: f.c. tucker emge
MLS#:202537774
Source:Indiana Regional MLS
Price summary
- Price:$209,900
- Price per sq. ft.:$207.82
- Monthly HOA dues:$384
About this home
The Renaissance on Main has a wonderful condo on the 3rd floor ready for a new owner. This is a 2 bedroom, 2 FULL bath condo with a great room, underground parking, and a rooftop patio. The kitchen offers STAINLESS STEEL APPLIANCES, granite countertops and breakfast bar and it is open to the GREAT ROOM plus there could be room for a dining area. The PRIMARY SUITE has a large bedroom, walk-in closet, and a full bathroom with whirlpool tub and the stackable washer/dryer are in a closet. The second full bathroom has a tiled shower. The condo has wood flooring and tile flooring, 11+ foot ceilings, crown molding, built in shelving, lots of storage space and plenty of kitchen cabinets. Wifi-Enabled light switches, a Kwikset Halo smart deadbolt (with fingerprint reader), an Ecobee smart thermostat, all connected to a Samsung Smartthings Hub, which controls all of these items. Downtown Evansville is the place to be, and this condo building is in the heart of Main Street. One block from the Ford Center and the Downtown Market; only 6 blocks from the river & Greenway. Close to attractions and museums including Central Library, cMoe Children's Museum, Reitz Home Museum, Mickey's Kingdom, & Evansville Museum of Arts, History & Science. You will also find 40+ places to eat, a market on 4th, shopping, worship & health & beauty which includes the YWCA. The HOA includes a common area ROOFTOP patio; water/sewer/trash, PLUS Spectrum internet and basic cable TV with 200+ channels. Don't miss out on this great opportunity to live DOWNTOWN.
Contact an agent
Home facts
- Year built:1919
- Listing ID #:202537774
- Added:91 day(s) ago
- Updated:December 17, 2025 at 07:44 PM
Rooms and interior
- Bedrooms:2
- Total bathrooms:2
- Full bathrooms:2
- Living area:1,010 sq. ft.
Heating and cooling
- Cooling:Central Air
- Heating:Electric
Structure and exterior
- Roof:Flat, Rolled
- Year built:1919
- Building area:1,010 sq. ft.
Schools
- High school:Francis Joseph Reitz
- Middle school:Helfrich
- Elementary school:Tekoppel
Utilities
- Water:Public
- Sewer:Public
Finances and disclosures
- Price:$209,900
- Price per sq. ft.:$207.82
- Tax amount:$2,148
New listings near 508 Main Street #3A
- New
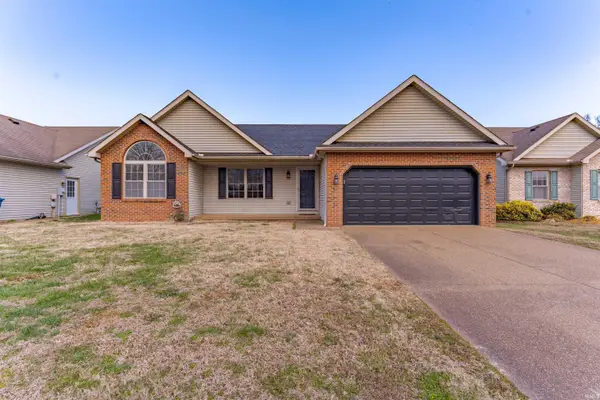 Listed by ERA$269,900Active3 beds 2 baths1,402 sq. ft.
Listed by ERA$269,900Active3 beds 2 baths1,402 sq. ft.700 Woodall Drive, Evansville, IN 47711
MLS# 202549254Listed by: ERA FIRST ADVANTAGE REALTY, INC - New
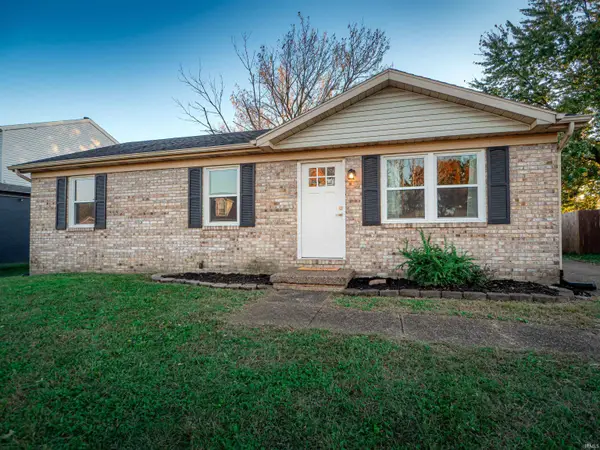 $190,000Active3 beds 1 baths960 sq. ft.
$190,000Active3 beds 1 baths960 sq. ft.4213 Hunters Trace, Evansville, IN 47715
MLS# 202549236Listed by: KELLER WILLIAMS CAPITAL REALTY - New
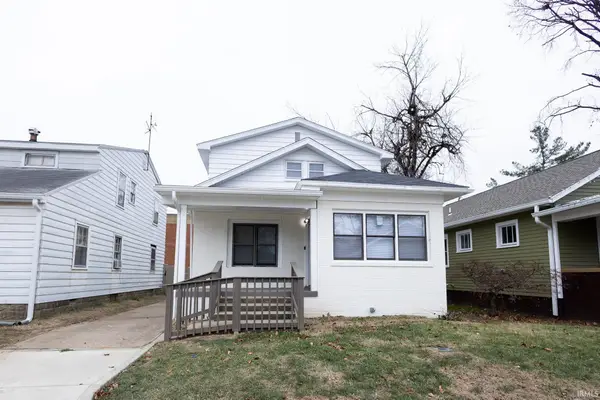 $259,900Active4 beds 3 baths2,322 sq. ft.
$259,900Active4 beds 3 baths2,322 sq. ft.514 Lewis Avenue, Evansville, IN 47714
MLS# 202549219Listed by: F.C. TUCKER EMGE - New
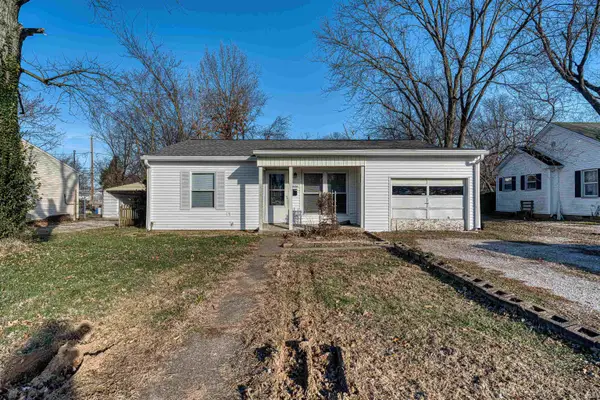 Listed by ERA$55,000Active3 beds 1 baths923 sq. ft.
Listed by ERA$55,000Active3 beds 1 baths923 sq. ft.2524 E Riverside Drive, Evansville, IN 47714
MLS# 202549220Listed by: ERA FIRST ADVANTAGE REALTY, INC - New
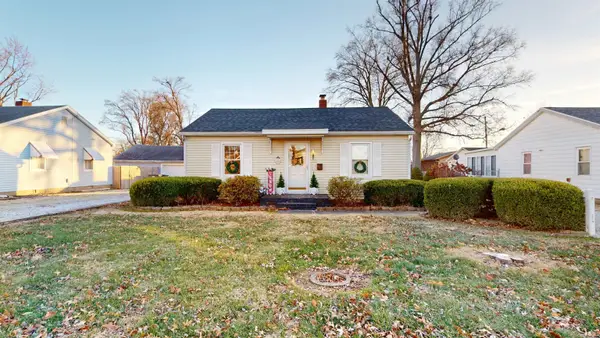 Listed by ERA$145,000Active2 beds 1 baths720 sq. ft.
Listed by ERA$145,000Active2 beds 1 baths720 sq. ft.2315 E Illinois Street, Evansville, IN 47711
MLS# 202549195Listed by: ERA FIRST ADVANTAGE REALTY, INC - New
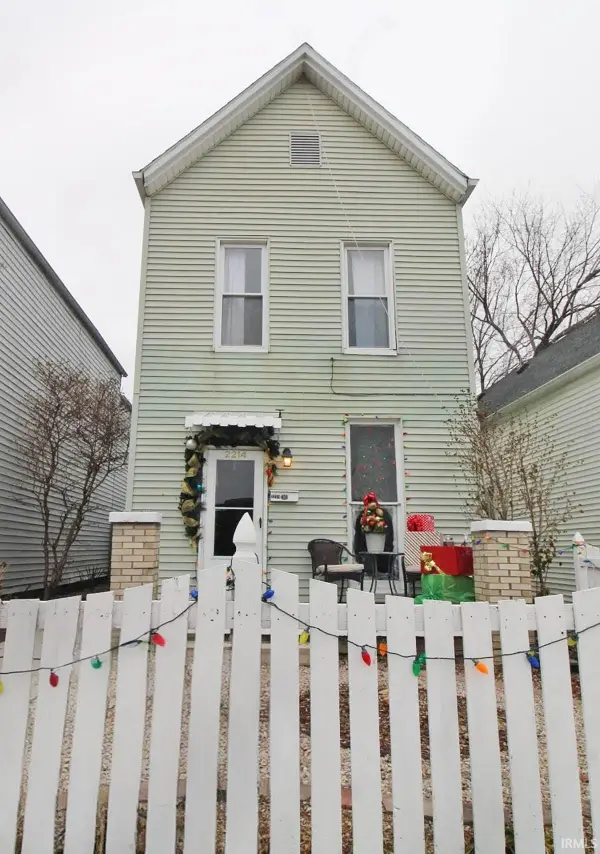 $119,900Active3 beds 2 baths1,519 sq. ft.
$119,900Active3 beds 2 baths1,519 sq. ft.2214 W Illinois Street, Evansville, IN 47712
MLS# 202549184Listed by: KELLER WILLIAMS CAPITAL REALTY - New
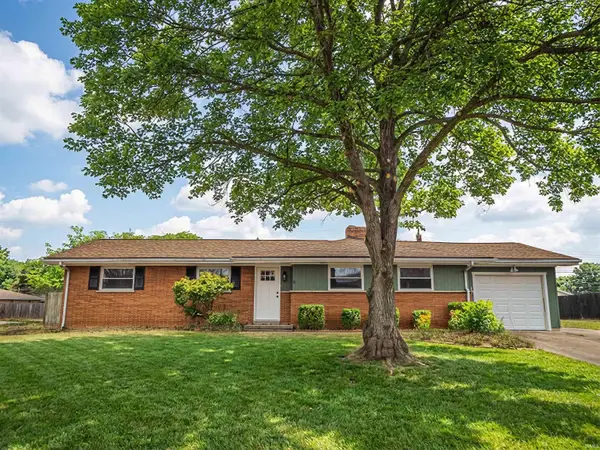 $229,900Active3 beds 2 baths1,370 sq. ft.
$229,900Active3 beds 2 baths1,370 sq. ft.3900 E Diamond Avenue, Evansville, IN 47715
MLS# 202549162Listed by: CATANESE REAL ESTATE 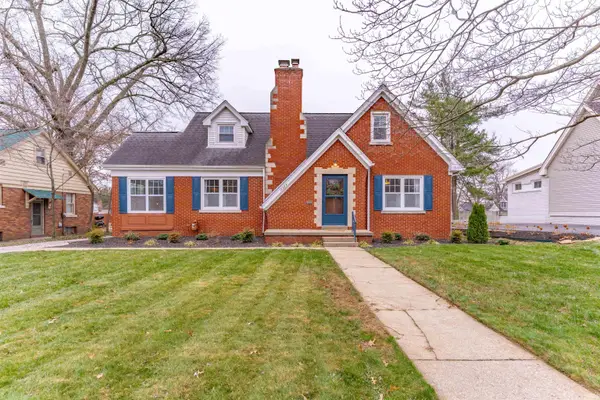 Listed by ERA$312,500Pending3 beds 2 baths2,859 sq. ft.
Listed by ERA$312,500Pending3 beds 2 baths2,859 sq. ft.2323 E Mulberry Street, Evansville, IN 47714
MLS# 202549165Listed by: ERA FIRST ADVANTAGE REALTY, INC- New
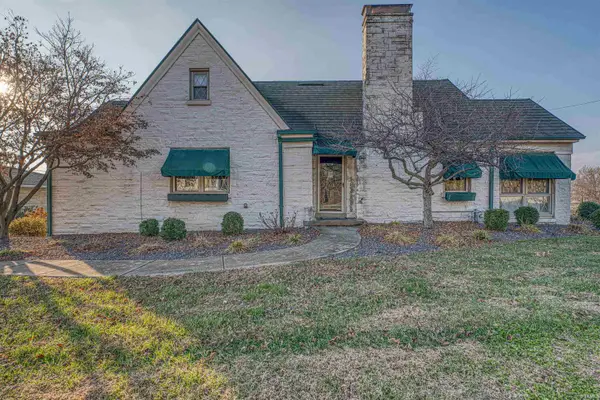 Listed by ERA$260,000Active3 beds 2 baths2,559 sq. ft.
Listed by ERA$260,000Active3 beds 2 baths2,559 sq. ft.5 S Barker Avenue, Evansville, IN 47712
MLS# 202549138Listed by: ERA FIRST ADVANTAGE REALTY, INC - New
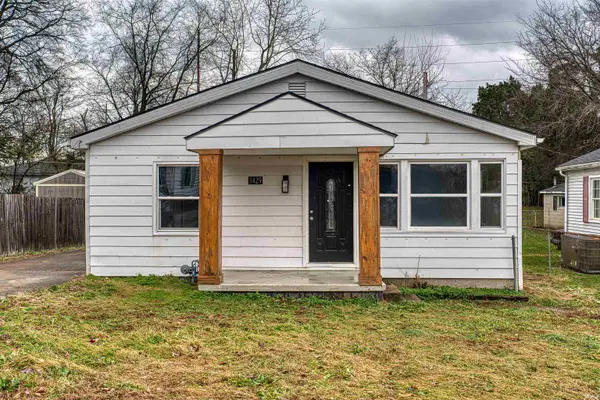 Listed by ERA$114,900Active2 beds 1 baths840 sq. ft.
Listed by ERA$114,900Active2 beds 1 baths840 sq. ft.3429 Wansford Avenue, Evansville, IN 47711
MLS# 202549116Listed by: ERA FIRST ADVANTAGE REALTY, INC
