509 Mount Ashley Road, Evansville, IN 47711
Local realty services provided by:ERA First Advantage Realty, Inc.
Listed by: tonia stoflethCell: 812-598-6723
Office: keller williams capital realty
MLS#:202543381
Source:Indiana Regional MLS
Price summary
- Price:$585,000
- Price per sq. ft.:$114.17
About this home
Welcome to this exceptional, custom-built residence situated on a peaceful cul-de-sac on Evansville’s desirable north side. Offering 4 bedrooms, 2.5 baths, and more than 5,000 square feet of thoughtfully designed living space, this home showcases quality craftsmanship and attention to detail throughout. From the moment you enter, the warm wood flooring and inviting entryway set the tone for the comfort and elegance found within.The main level features an open floor plan with cathedral ceilings, a ventless fireplace, and a spacious dining area. The kitchen offers new appliances, a convenient bar-seating area, and an impressive walk-in pantry with exceptional storage. Nearby, the laundry room provides abundant light, nice storage , and a convenient built-in ironing board. The main-level owner’s suite includes its own fireplace and a recently updated ensuite bath with a soaking tub, walk-in tiled shower, and a third fireplace for a resort-style retreat. A second bedroom and full hall bath complete the main floor. The lower level is designed for entertaining, featuring a large family/rec room, stunning bar area, and two additional spacious bedrooms. The half bath on this level also functions as a tornado/safe room with a steel door for peace of mind. The pool, pool house, play area, deck and HUGE Garage with the through and through doors, round out the Greatness of the backyard and is attractive for those who desire storage and room for several vehicles. This home offers space, function, style, and comfort — all in a desirable and private north side location.
Contact an agent
Home facts
- Year built:2002
- Listing ID #:202543381
- Added:83 day(s) ago
- Updated:January 13, 2026 at 04:15 PM
Rooms and interior
- Bedrooms:4
- Total bathrooms:3
- Full bathrooms:2
- Living area:5,124 sq. ft.
Heating and cooling
- Cooling:Central Air
- Heating:Forced Air
Structure and exterior
- Roof:Asphalt, Shingle
- Year built:2002
- Building area:5,124 sq. ft.
- Lot area:0.62 Acres
Schools
- High school:Central
- Middle school:Thompkins
- Elementary school:Highland
Utilities
- Water:Public
- Sewer:Public
Finances and disclosures
- Price:$585,000
- Price per sq. ft.:$114.17
- Tax amount:$6,770
New listings near 509 Mount Ashley Road
- New
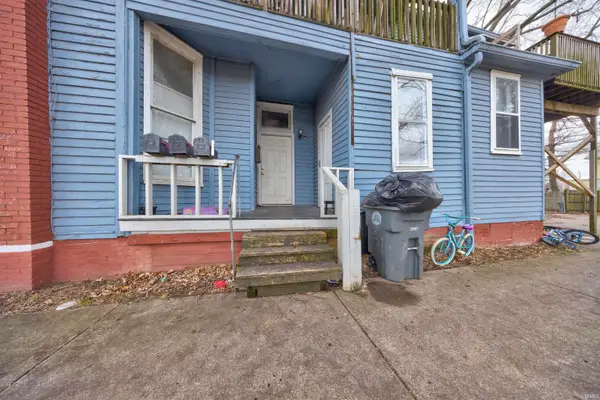 $160,000Active5 beds 2 baths1,460 sq. ft.
$160,000Active5 beds 2 baths1,460 sq. ft.515 Washington Avenue, Evansville, IN 47713
MLS# 202601689Listed by: KEY ASSOCIATES SIGNATURE REALTY - New
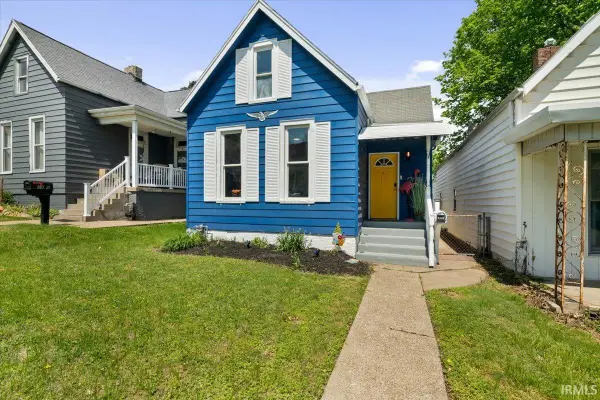 $175,000Active3 beds 1 baths1,468 sq. ft.
$175,000Active3 beds 1 baths1,468 sq. ft.2803 W Franklin Street, Evansville, IN 47712
MLS# 202601655Listed by: RYBRAND REALTY - New
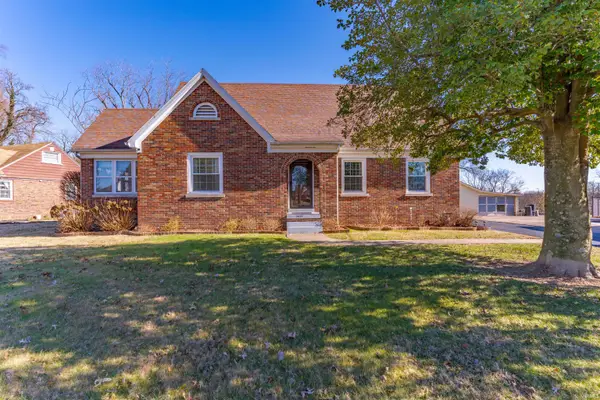 $212,000Active3 beds 2 baths2,516 sq. ft.
$212,000Active3 beds 2 baths2,516 sq. ft.3029 Oakhill Road, Evansville, IN 47711
MLS# 202601659Listed by: PINNACLE REALTY GROUP - New
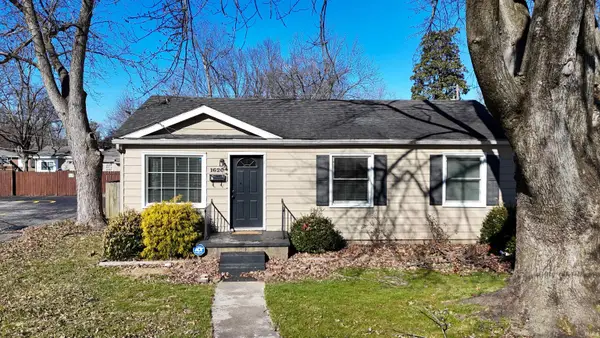 $165,000Active3 beds 1 baths909 sq. ft.
$165,000Active3 beds 1 baths909 sq. ft.1620 E Blackford Avenue, Evansville, IN 47714
MLS# 202601618Listed by: KELLER WILLIAMS CAPITAL REALTY - New
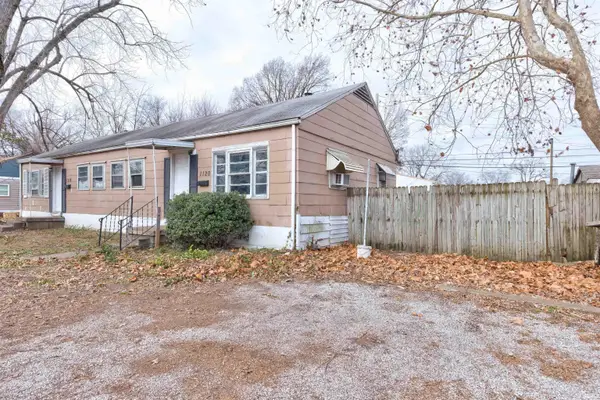 $70,000Active2 beds 1 baths725 sq. ft.
$70,000Active2 beds 1 baths725 sq. ft.1118 & 1120 E Negley Avenue, Evansville, IN 47711
MLS# 202601609Listed by: KEY ASSOCIATES SIGNATURE REALTY - New
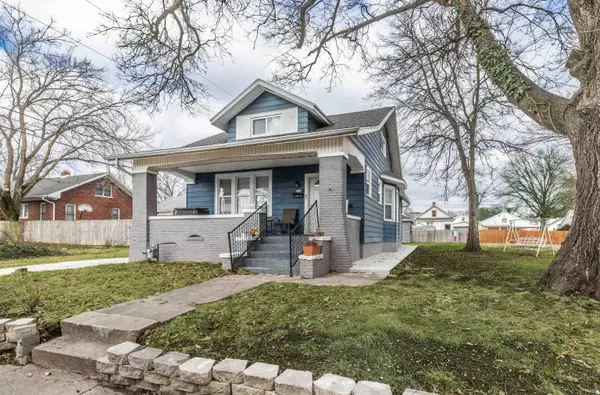 $159,900Active4 beds 2 baths1,594 sq. ft.
$159,900Active4 beds 2 baths1,594 sq. ft.710 Jefferson Avenue, Evansville, IN 47713
MLS# 202601605Listed by: BERKSHIRE HATHAWAY HOMESERVICES INDIANA REALTY - New
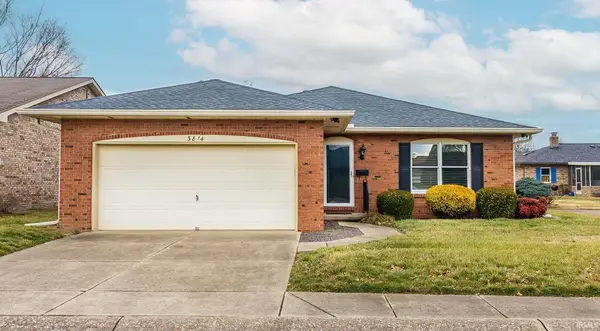 $220,000Active2 beds 2 baths1,384 sq. ft.
$220,000Active2 beds 2 baths1,384 sq. ft.3814 Cinnamon Trail, Evansville, IN 47715
MLS# 202601586Listed by: KELLER WILLIAMS CAPITAL REALTY - New
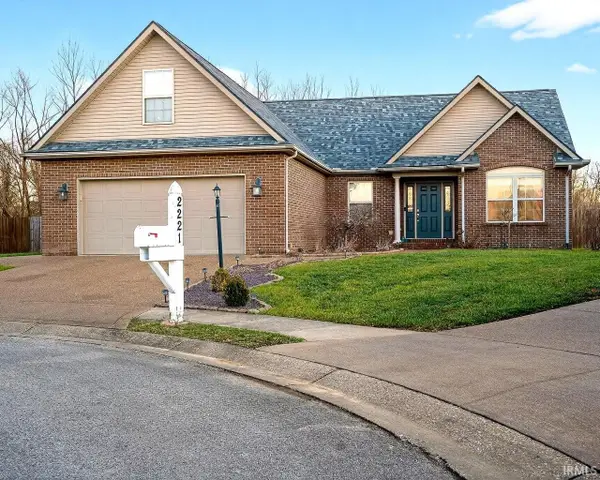 $300,000Active3 beds 2 baths1,988 sq. ft.
$300,000Active3 beds 2 baths1,988 sq. ft.2221 Bremmerton Drive, Evansville, IN 47711
MLS# 202601566Listed by: KELLER WILLIAMS CAPITAL REALTY - New
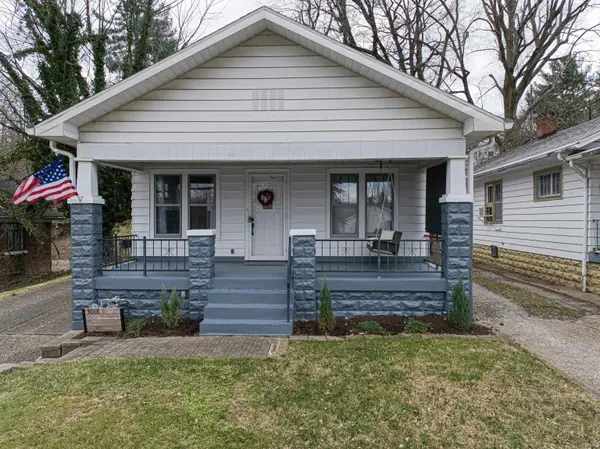 Listed by ERA$212,500Active2 beds 2 baths1,360 sq. ft.
Listed by ERA$212,500Active2 beds 2 baths1,360 sq. ft.3018 W Virginia Street, Evansville, IN 47712
MLS# 202601534Listed by: ERA FIRST ADVANTAGE REALTY, INC - New
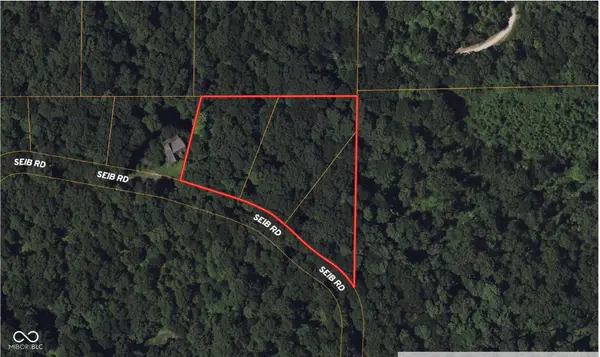 $59,999Active2.8 Acres
$59,999Active2.8 Acres4399 Seib Road, Evansville, IN 47720
MLS# 22080236Listed by: PLATLABS, LLC
