- ERA
- Indiana
- Evansville
- 5100 Goldfinch Drive
5100 Goldfinch Drive, Evansville, IN 47725
Local realty services provided by:ERA First Advantage Realty, Inc.
Listed by:
- Cyndi B. Byrley(812) 457 - 4663ERA First Advantage Realty, Inc.
MLS#:202542940
Source:Indiana Regional MLS
Price summary
- Price:$389,800
- Price per sq. ft.:$152.15
About this home
Don't miss your chance to own this beautiful, move-in-ready home! This stunning new construction by Jagoe Homes, offers a perfect blend of comfort, style, and functionality. This two-story home features 4 spacious bedrooms and 2.5 bathrooms, with all bedrooms located upstairs for added privacy. The owner's suite includes a double bowl vanity, a private en-suite bath, and a large walk-in closet. Upstairs also includes a bonus room, ideal for a second living area, media room, or play space. The main level showcases an open-concept layout, perfect for entertaining. You'll love the gourmet kitchen with granite countertops, tile backsplash, a walk-in pantry, and modern cabinetry. A dedicated home office is located just off the entryway, ideal for remote work or study. Stylish and durable RevWood Select Granbury Oak flooring runs throughout the main living areas, and the home also features a 2-car garage and EnergySmart certification for energy efficiency and long-term savings.
Contact an agent
Home facts
- Year built:2025
- Listing ID #:202542940
- Added:99 day(s) ago
- Updated:January 16, 2026 at 02:52 PM
Rooms and interior
- Bedrooms:4
- Total bathrooms:3
- Full bathrooms:2
- Living area:2,562 sq. ft.
Heating and cooling
- Cooling:Central Air
- Heating:Conventional
Structure and exterior
- Year built:2025
- Building area:2,562 sq. ft.
- Lot area:0.21 Acres
Schools
- High school:North
- Middle school:North
- Elementary school:Oakhill
Utilities
- Water:City
- Sewer:City
Finances and disclosures
- Price:$389,800
- Price per sq. ft.:$152.15
- Tax amount:$1,000
New listings near 5100 Goldfinch Drive
- New
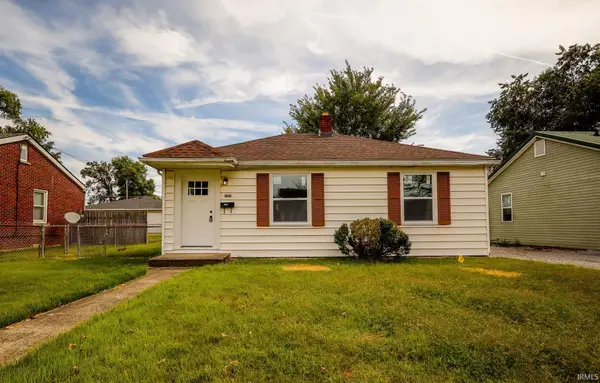 $130,000Active2 beds 1 baths720 sq. ft.
$130,000Active2 beds 1 baths720 sq. ft.1821 Harding Avenue, Evansville, IN 47711
MLS# 202603003Listed by: KELLER WILLIAMS CAPITAL REALTY - Open Sat, 10:30am to 12pmNew
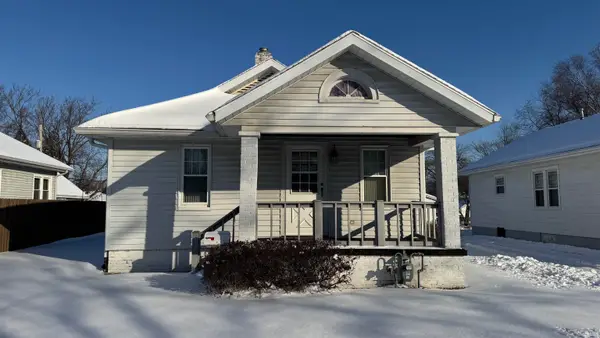 $149,900Active2 beds 1 baths840 sq. ft.
$149,900Active2 beds 1 baths840 sq. ft.2020 E Blackford Avenue, Evansville, IN 47714
MLS# 202602976Listed by: F.C. TUCKER EMGE 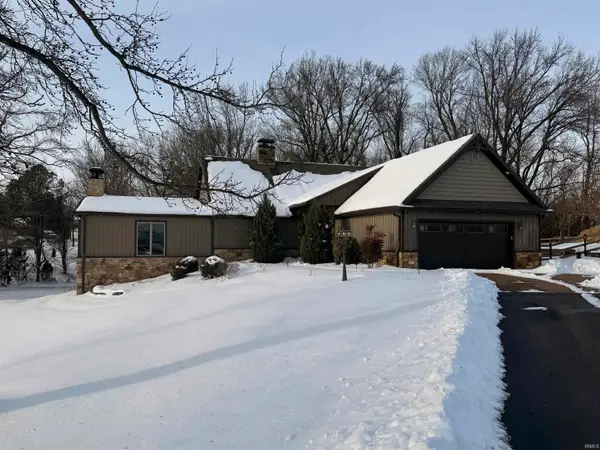 $900,000Pending3 beds 2 baths3,794 sq. ft.
$900,000Pending3 beds 2 baths3,794 sq. ft.1625 Rose Mary Colony Drive, Evansville, IN 47712
MLS# 202602944Listed by: DAUBY REAL ESTATE- Open Sat, 12 to 1:30pmNew
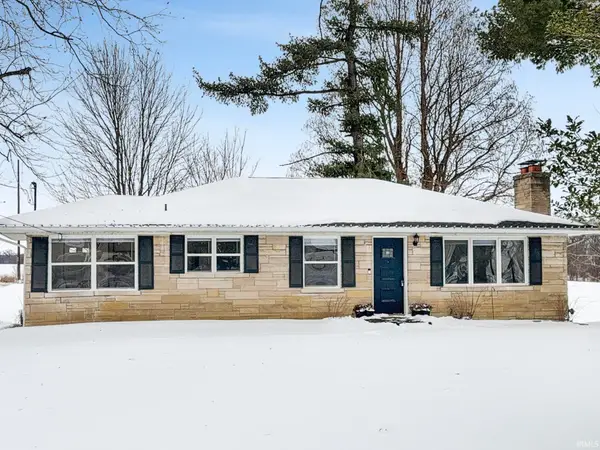 $237,000Active2 beds 1 baths957 sq. ft.
$237,000Active2 beds 1 baths957 sq. ft.13620 Darmstadt Road, Evansville, IN 47725
MLS# 202602894Listed by: F.C. TUCKER EMGE - New
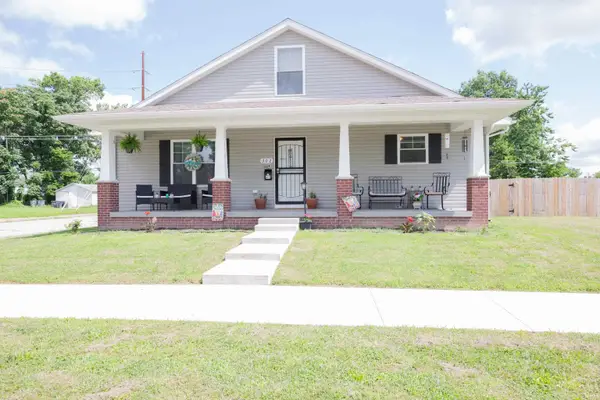 $275,000Active8 beds 2 baths3,376 sq. ft.
$275,000Active8 beds 2 baths3,376 sq. ft.302 E Tennessee Street, Evansville, IN 47711
MLS# 202602902Listed by: F.C. TUCKER EMGE - New
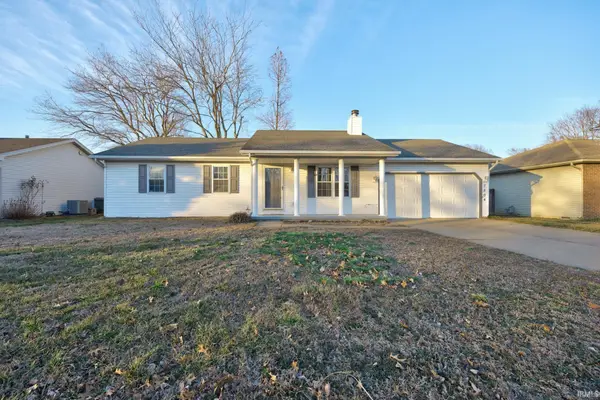 $215,000Active3 beds 2 baths1,120 sq. ft.
$215,000Active3 beds 2 baths1,120 sq. ft.7504 Pendleton Avenue, Evansville, IN 47715
MLS# 202602767Listed by: KEY ASSOCIATES SIGNATURE REALTY - New
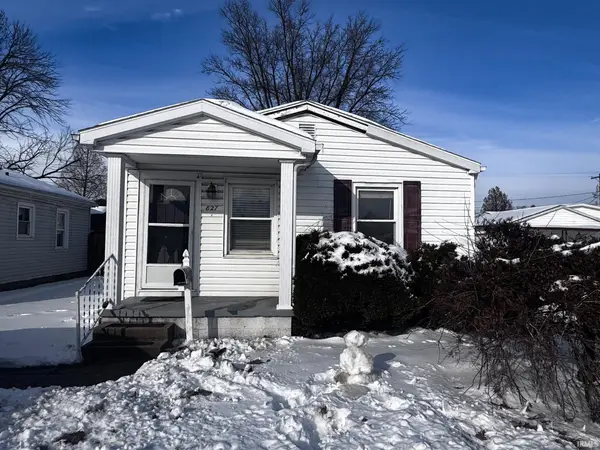 $89,000Active2 beds 1 baths704 sq. ft.
$89,000Active2 beds 1 baths704 sq. ft.827 Allens Lane, Evansville, IN 47710
MLS# 202602881Listed by: RE/MAX REVOLUTION - Open Sun, 1 to 2:30pmNew
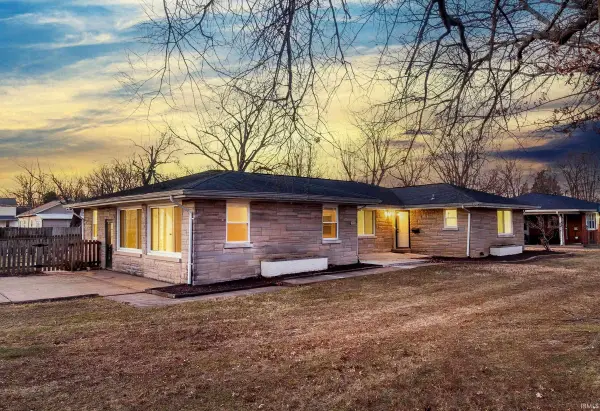 $240,000Active3 beds 2 baths2,067 sq. ft.
$240,000Active3 beds 2 baths2,067 sq. ft.1771 Dianne Avenue, Evansville, IN 47714
MLS# 202602853Listed by: KELLER WILLIAMS CAPITAL REALTY - New
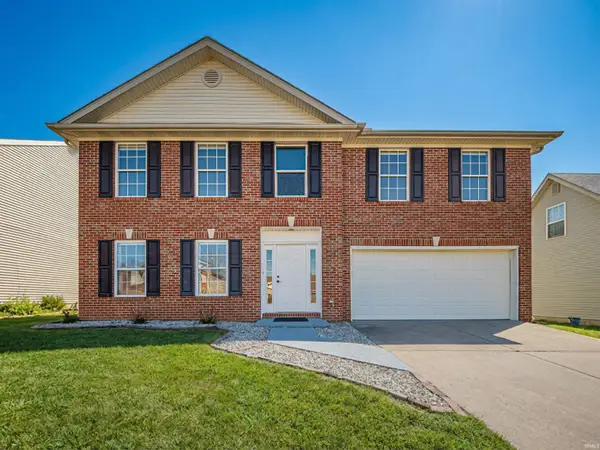 $319,000Active3 beds 3 baths2,370 sq. ft.
$319,000Active3 beds 3 baths2,370 sq. ft.3707 Furlong Drive, Evansville, IN 47725
MLS# 202602816Listed by: KELLER WILLIAMS CAPITAL REALTY - New
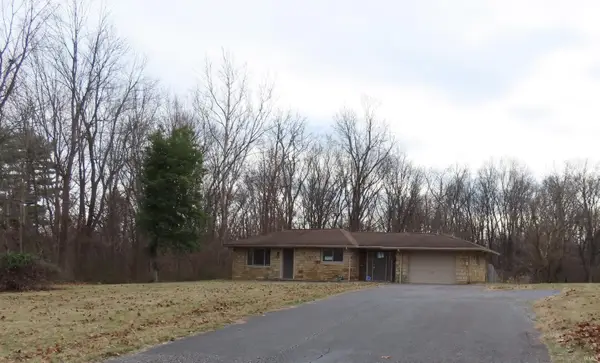 Listed by ERA$129,900Active2 beds 1 baths811 sq. ft.
Listed by ERA$129,900Active2 beds 1 baths811 sq. ft.4324 W Buena Vista Road, Evansville, IN 47720
MLS# 202602817Listed by: ERA FIRST ADVANTAGE REALTY, INC

