5306 Jona Gold Court, Evansville, IN 47711
Local realty services provided by:ERA First Advantage Realty, Inc.
Listed by: jane crowleyCell: 812-760-7334
Office: re/max revolution
MLS#:202521181
Source:Indiana Regional MLS
Price summary
- Price:$315,000
- Price per sq. ft.:$153.36
- Monthly HOA dues:$10.42
About this home
Move-in ready and full of charm! This spacious 2-story, 3-bedroom, 2.5-bath home is located in the highly desirable Orchards Subdivision on Evansville’s North Side. Impeccably maintained and tastefully updated, the home has been freshly painted throughout in soothing, neutral tones. The main level features a stunning Great Room with beautiful newer wood-look LVP flooring, an impressive entryway with soaring ceilings and two closets, a convenient half bath, and a large laundry/pantry area. Upstairs, you'll find a spacious Primary Suite with a generously sized walk-in closet (separate from the en-suite bath), two additional bedrooms, a full hall bath, and a versatile loft area—perfect for an extra living ara, home office, or playroom. The attached garage is finished and includes a workbench, tankless water heater, and a screen/storm door for added ventilation. Enjoy peaceful views of the nearby lake from the backyard—without the maintenance or liability, as this is not a lakefront lot, although you will be able to enjoy the lake. Recent updates include: Fresh paint throughout, Newer LVP flooring on the main floor, light fixtures and ceiling fans, all kitchen appliances brand new in 2024. Included in the sale: Refrigerator, stove, dishwasher, microwave, all window blinds, workbench in garage, and decorative ceramic flowerpots in the front yard. This home has been pre-inspected for your peace of mind! Don’t miss your chance to own this pristine, move-in ready home in a fantastic neighborhood, and have possession at closing!
Contact an agent
Home facts
- Year built:2011
- Listing ID #:202521181
- Added:162 day(s) ago
- Updated:November 14, 2025 at 09:42 PM
Rooms and interior
- Bedrooms:3
- Total bathrooms:3
- Full bathrooms:2
- Living area:2,054 sq. ft.
Heating and cooling
- Cooling:Central Air
- Heating:Forced Air, Gas
Structure and exterior
- Roof:Dimensional Shingles
- Year built:2011
- Building area:2,054 sq. ft.
- Lot area:0.16 Acres
Schools
- High school:Central
- Middle school:Thompkins
- Elementary school:Stringtown
Utilities
- Water:City
Finances and disclosures
- Price:$315,000
- Price per sq. ft.:$153.36
- Tax amount:$2,849
New listings near 5306 Jona Gold Court
- New
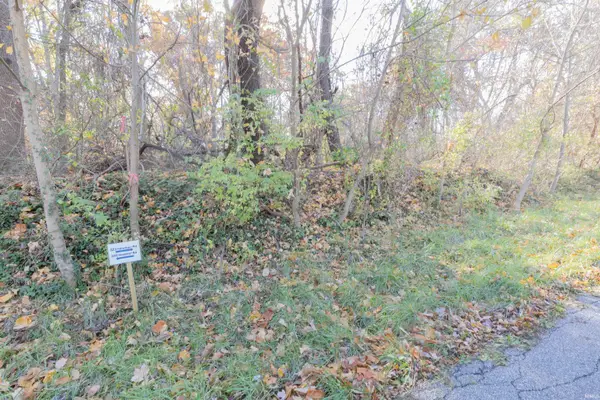 $100,000Active2.18 Acres
$100,000Active2.18 Acres323 Hesmer Drive, Evansville, IN 47711
MLS# 202546124Listed by: F.C. TUCKER EMGE - New
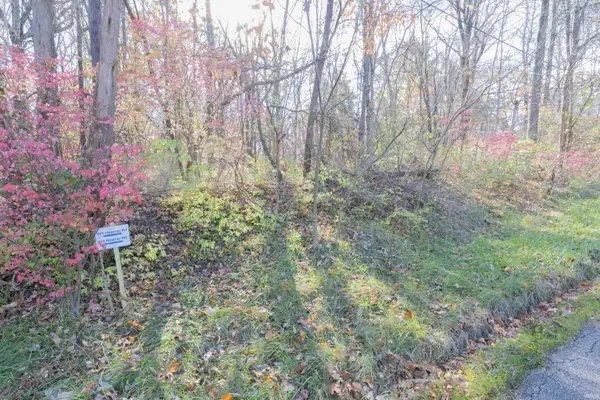 $100,000Active2.14 Acres
$100,000Active2.14 Acres349 Hesmer Road, Evansville, IN 47711
MLS# 202546125Listed by: F.C. TUCKER EMGE - New
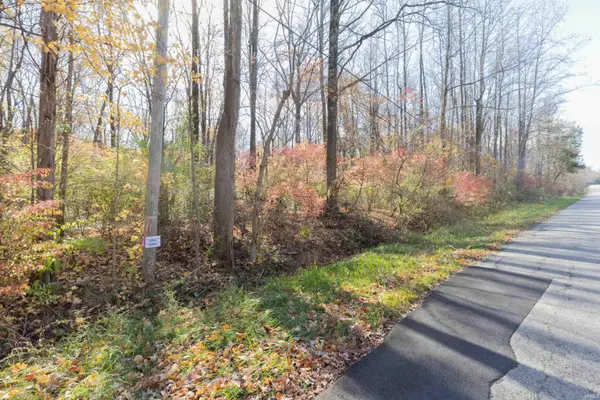 $100,000Active1.02 Acres
$100,000Active1.02 Acres415 Hesmer Road, Evansville, IN 47711
MLS# 202546128Listed by: F.C. TUCKER EMGE - New
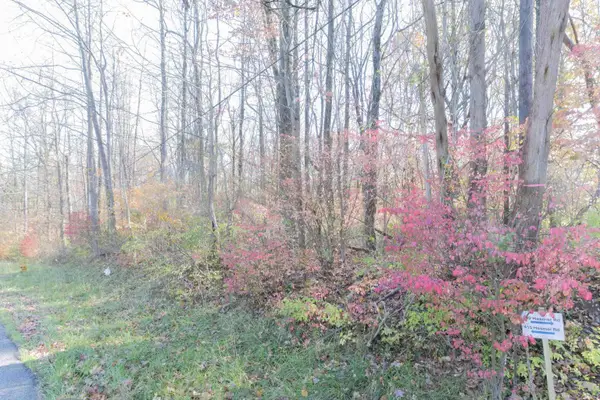 $80,000Active1.6 Acres
$80,000Active1.6 Acres427 Hesmer Road, Evansville, IN 47711
MLS# 202546130Listed by: F.C. TUCKER EMGE - New
 $50,000Active1.02 Acres
$50,000Active1.02 Acres435 Hesmer Road, Evansville, IN 47711
MLS# 202546131Listed by: F.C. TUCKER EMGE - New
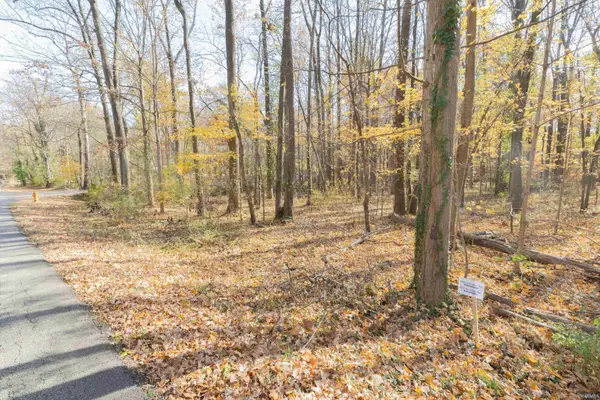 $120,000Active3.18 Acres
$120,000Active3.18 Acres449 Hesmer Road, Evansville, IN 47711
MLS# 202546132Listed by: F.C. TUCKER EMGE - New
 $250,000Active3 beds 2 baths1,475 sq. ft.
$250,000Active3 beds 2 baths1,475 sq. ft.3906 Timber Point, Evansville, IN 47715
MLS# 202546107Listed by: KELLER WILLIAMS CAPITAL REALTY - New
 $25,000Active3 beds 2 baths2,940 sq. ft.
$25,000Active3 beds 2 baths2,940 sq. ft.801 N 4th Avenue, Evansville, IN 47710
MLS# 202546050Listed by: DAUBY REAL ESTATE - New
 $249,900Active3 beds 2 baths1,357 sq. ft.
$249,900Active3 beds 2 baths1,357 sq. ft.4903 Stables Drive, Evansville, IN 47715
MLS# 202546062Listed by: WEICHERT REALTORS-THE SCHULZ GROUP - New
 $199,000Active4 beds 1 baths2,816 sq. ft.
$199,000Active4 beds 1 baths2,816 sq. ft.1101 N Spring Street, Evansville, IN 47711
MLS# 202546041Listed by: CATANESE REAL ESTATE
