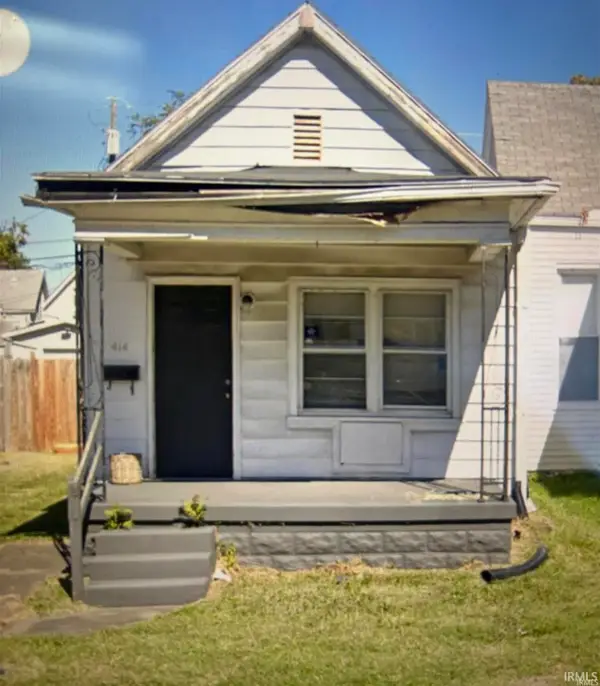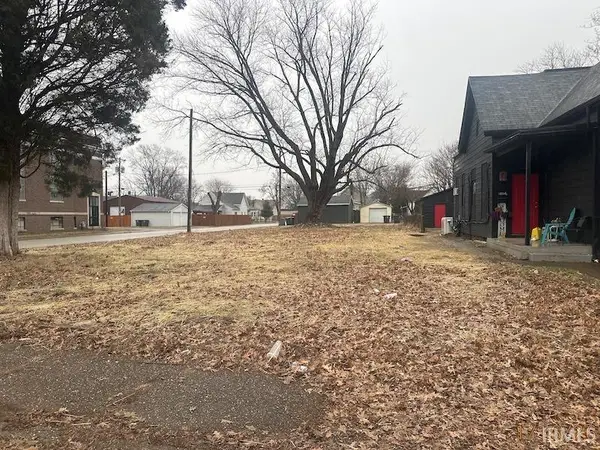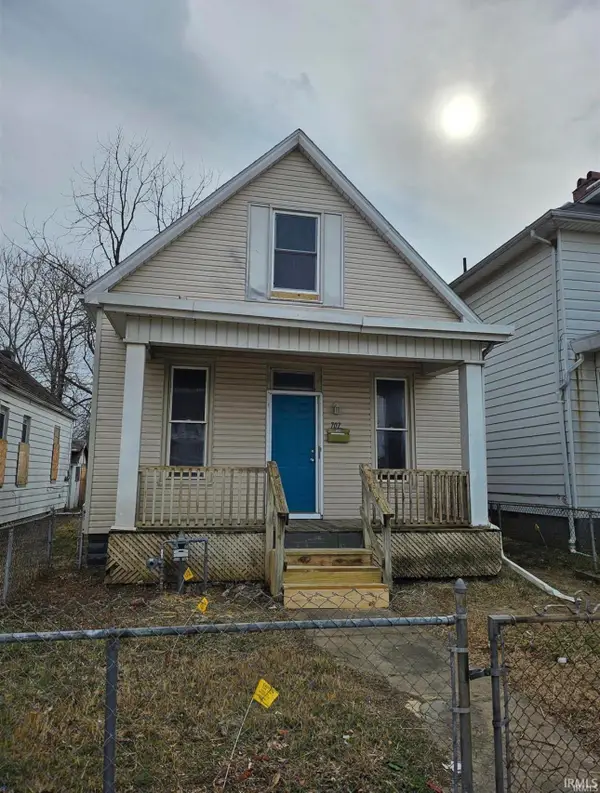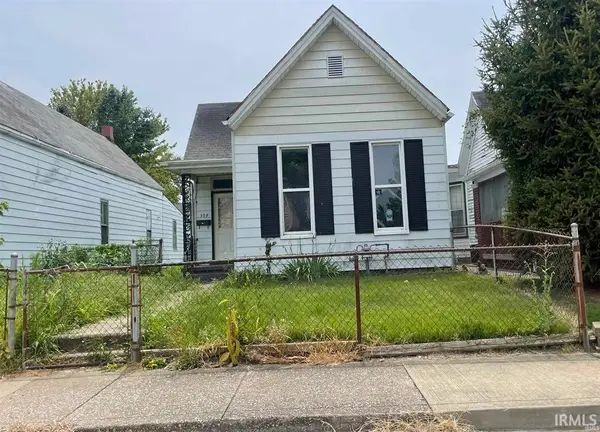5322 Dauby Drive #B, Evansville, IN 47710
Local realty services provided by:ERA First Advantage Realty, Inc.
Listed by:
- Julie Card(812) 457 - 0978ERA First Advantage Realty, Inc.
MLS#:202514165
Source:Indiana Regional MLS
Price summary
- Price:$340,000
- Price per sq. ft.:$187.95
- Monthly HOA dues:$280
About this home
Step into luxury with this beautifully upgraded Ranch 1809 sq ft condo. Featuring a high end custom kitchen with granite counter tops, stylish backsplash and a large island. This home combines modern design with everyday functionality. Enjoy NO STEPS! 3' doorways will accommodate a scooter or small wheel chair. The open concept layout is perfect for entertaining. The Primary bathroom is spa inspired with a custom designed walk in ceramic tiled shower. Double vanities. The primary closet is adjacent to the bathroom and Laundry room. This feature adds convenience and functionality to the home. There is a large sunroom at the back of the home that leads to a private fenced in back yard. Oversized 689 sq ft garage will accommodate large vehicles. HOA covers: Water, Sewer, Trash dumpster, Outside maintenance, snow removal and Building insurance.
Contact an agent
Home facts
- Year built:2022
- Listing ID #:202514165
- Added:295 day(s) ago
- Updated:February 10, 2026 at 04:34 PM
Rooms and interior
- Bedrooms:3
- Total bathrooms:2
- Full bathrooms:2
- Living area:1,809 sq. ft.
Heating and cooling
- Cooling:Central Air
- Heating:Gas
Structure and exterior
- Roof:Shingle
- Year built:2022
- Building area:1,809 sq. ft.
Schools
- High school:Central
- Middle school:Thompkins
- Elementary school:Highland
Utilities
- Water:City
- Sewer:City
Finances and disclosures
- Price:$340,000
- Price per sq. ft.:$187.95
- Tax amount:$3,252
New listings near 5322 Dauby Drive #B
- New
 $137,900Active3 beds 1 baths988 sq. ft.
$137,900Active3 beds 1 baths988 sq. ft.2625 Hawthorne Avenue, Evansville, IN 47714
MLS# 202604288Listed by: COMFORT HOMES - Open Sat, 12 to 2pmNew
 $349,000Active4 beds 3 baths2,369 sq. ft.
$349,000Active4 beds 3 baths2,369 sq. ft.2525 Belize Drive, Evansville, IN 47725
MLS# 202604291Listed by: CATANESE REAL ESTATE - Open Sat, 10 to 11:30amNew
 Listed by ERA$275,000Active3 beds 2 baths1,639 sq. ft.
Listed by ERA$275,000Active3 beds 2 baths1,639 sq. ft.11405 Caracaras Court, Evansville, IN 47725
MLS# 202604223Listed by: ERA FIRST ADVANTAGE REALTY, INC - New
 $65,000Active2 beds 1 baths915 sq. ft.
$65,000Active2 beds 1 baths915 sq. ft.414 E Virginia Street, Evansville, IN 47711
MLS# 202604156Listed by: KELLER WILLIAMS CAPITAL REALTY - New
 $14,900Active0.16 Acres
$14,900Active0.16 Acres1602 Delmar Avenue, Evansville, IN 47712
MLS# 202604158Listed by: SOLID GOLD REALTY, INC. - New
 $65,000Active4 beds 1 baths2,003 sq. ft.
$65,000Active4 beds 1 baths2,003 sq. ft.1010 E Mulberry Street, Evansville, IN 47714
MLS# 202604127Listed by: KELLER WILLIAMS CAPITAL REALTY - New
 $65,000Active2 beds 1 baths1,276 sq. ft.
$65,000Active2 beds 1 baths1,276 sq. ft.707 E Iowa Street, Evansville, IN 47711
MLS# 202604129Listed by: KELLER WILLIAMS CAPITAL REALTY - New
 $349,888Active3 beds 2 baths2,313 sq. ft.
$349,888Active3 beds 2 baths2,313 sq. ft.13800 Prairie Drive, Evansville, IN 47725
MLS# 202604091Listed by: FIRST CLASS REALTY - New
 $65,000Active2 beds 1 baths832 sq. ft.
$65,000Active2 beds 1 baths832 sq. ft.509 E Iowa Street, Evansville, IN 47711
MLS# 202604100Listed by: KELLER WILLIAMS CAPITAL REALTY - New
 $443,800Active4 beds 3 baths2,611 sq. ft.
$443,800Active4 beds 3 baths2,611 sq. ft.11344 Goshen Drive, Evansville, IN 47725
MLS# 202604107Listed by: @PROPERTIES

