5417 West Haven Drive, Evansville, IN 47720
Local realty services provided by:ERA First Advantage Realty, Inc.
Listed by:casey mccoyCell: 812-760-6576
Office:keller williams capital realty
MLS#:202542987
Source:Indiana Regional MLS
Price summary
- Price:$298,000
- Price per sq. ft.:$131.39
About this home
Discover this move-in ready 4 bed, 3 bath ranch located on Evansville’s desirable West Side! Step inside to find fresh paint, updated lighting, and beautiful hardwood floors flowing through the open living area and updated kitchen; complete with granite countertops, tile backsplash, stainless appliances, and a large island perfect for entertaining. The main level features three bedrooms and a fully remodeled bath with twin vanity and a tiled shower. The refinished staircase featuring newly installed Oak stair risers and handrail lead to the finished walk-out basement offering a warm and inviting family room with fireplace, a spacious primary suite with custom closet and en-suite bath, plus a second full bath with laundry. Enjoy the outdoors from the large upper deck or the covered lower patio overlooking the private backyard. A detached garage, 2 stall carport, and storage shed complete this well maintained home in a truly sought after West Side location!
Contact an agent
Home facts
- Year built:1969
- Listing ID #:202542987
- Added:4 day(s) ago
- Updated:October 23, 2025 at 05:41 PM
Rooms and interior
- Bedrooms:4
- Total bathrooms:3
- Full bathrooms:3
- Living area:2,268 sq. ft.
Heating and cooling
- Cooling:Central Air
- Heating:Forced Air, Gas
Structure and exterior
- Year built:1969
- Building area:2,268 sq. ft.
- Lot area:0.25 Acres
Schools
- High school:Francis Joseph Reitz
- Middle school:Perry Heights
- Elementary school:West Terrace
Utilities
- Water:Public
- Sewer:Public
Finances and disclosures
- Price:$298,000
- Price per sq. ft.:$131.39
- Tax amount:$1,824
New listings near 5417 West Haven Drive
- New
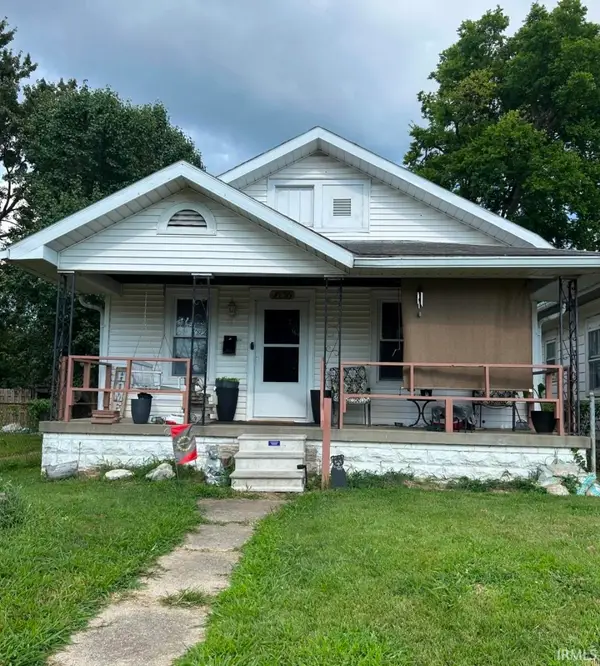 Listed by ERA$79,000Active2 beds 1 baths816 sq. ft.
Listed by ERA$79,000Active2 beds 1 baths816 sq. ft.1656 S Kerth Avenue, Evansville, IN 47714
MLS# 202543602Listed by: ERA FIRST ADVANTAGE REALTY, INC - New
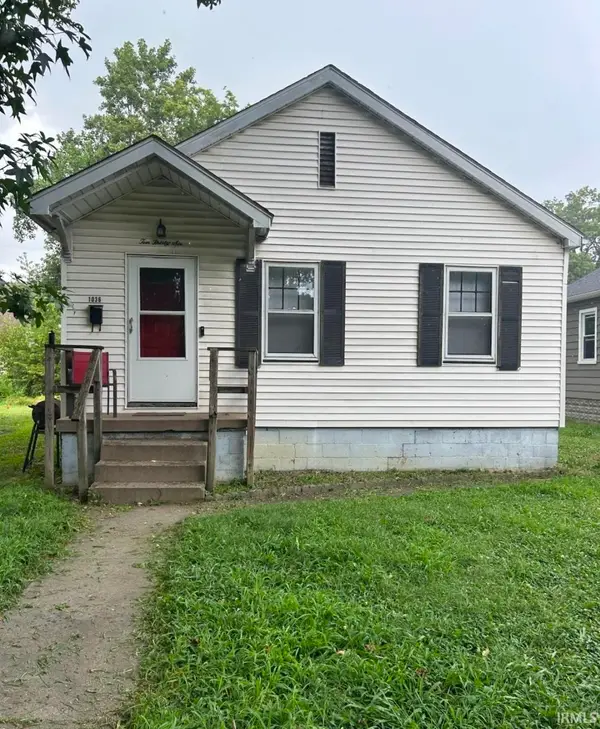 Listed by ERA$84,000Active2 beds 1 baths720 sq. ft.
Listed by ERA$84,000Active2 beds 1 baths720 sq. ft.1036 Covert Avenue, Evansville, IN 47714
MLS# 202543603Listed by: ERA FIRST ADVANTAGE REALTY, INC - New
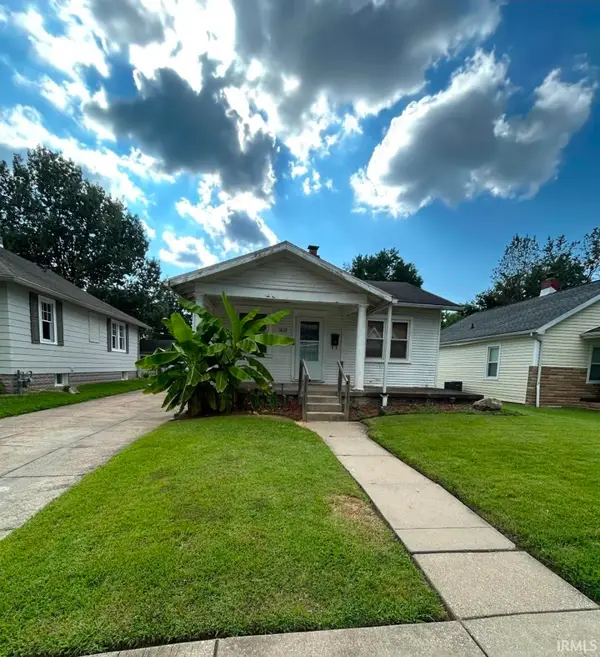 Listed by ERA$79,000Active2 beds 1 baths700 sq. ft.
Listed by ERA$79,000Active2 beds 1 baths700 sq. ft.1613 S Fares Avenue, Evansville, IN 47714
MLS# 202543604Listed by: ERA FIRST ADVANTAGE REALTY, INC - New
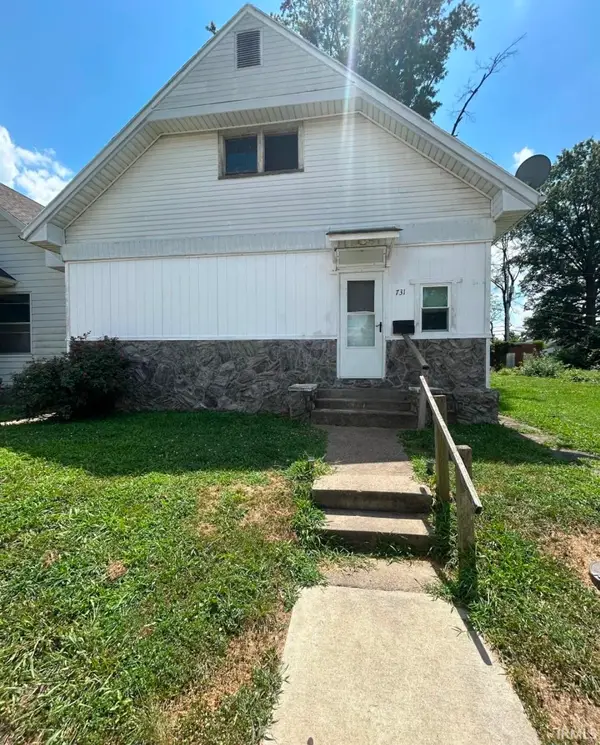 Listed by ERA$79,000Active3 beds 1 baths1,131 sq. ft.
Listed by ERA$79,000Active3 beds 1 baths1,131 sq. ft.731 Bellemeade Avenue, Evansville, IN 47713
MLS# 202543605Listed by: ERA FIRST ADVANTAGE REALTY, INC - New
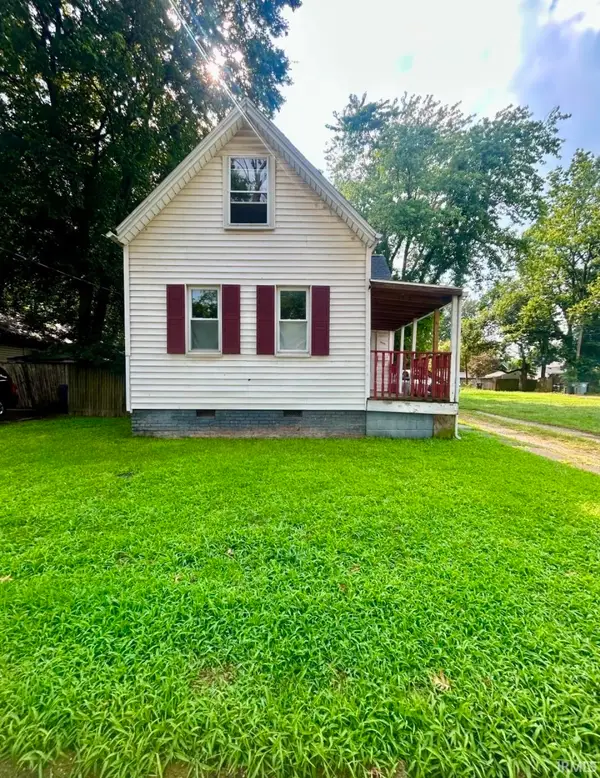 Listed by ERA$85,000Active2 beds 1 baths992 sq. ft.
Listed by ERA$85,000Active2 beds 1 baths992 sq. ft.1715 S Bedford Avenue, Evansville, IN 47713
MLS# 202543606Listed by: ERA FIRST ADVANTAGE REALTY, INC - New
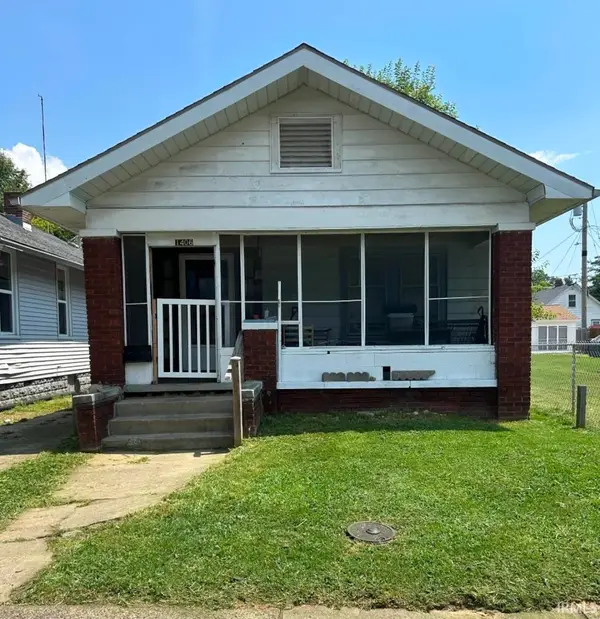 Listed by ERA$79,000Active2 beds 1 baths1,034 sq. ft.
Listed by ERA$79,000Active2 beds 1 baths1,034 sq. ft.1406 S Bedford Avenue, Evansville, IN 47713
MLS# 202543607Listed by: ERA FIRST ADVANTAGE REALTY, INC - New
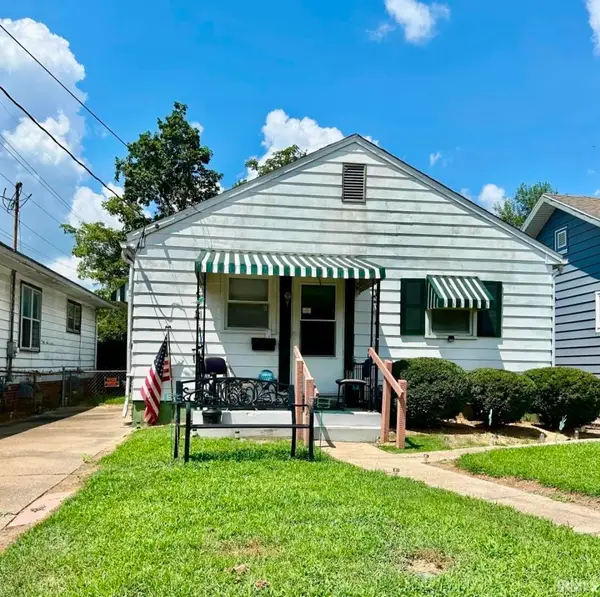 Listed by ERA$79,000Active2 beds 1 baths825 sq. ft.
Listed by ERA$79,000Active2 beds 1 baths825 sq. ft.1735 S Bedford Avenue, Evansville, IN 47713
MLS# 202543608Listed by: ERA FIRST ADVANTAGE REALTY, INC - New
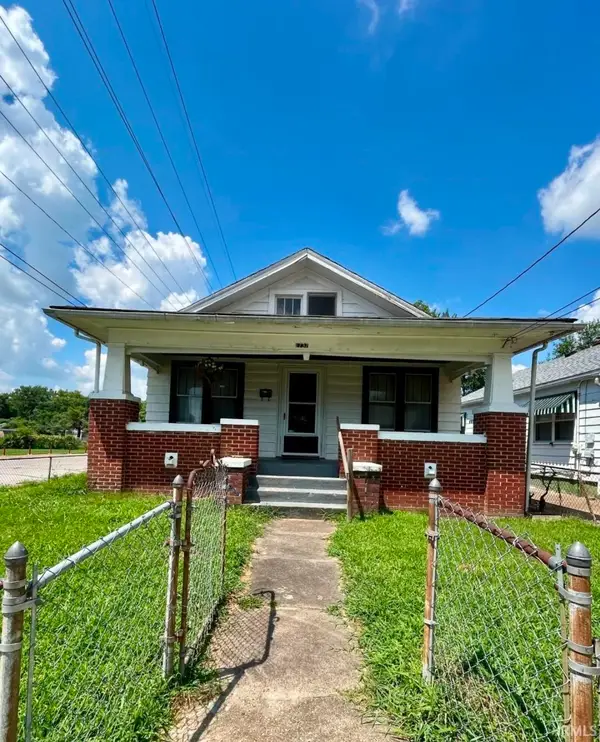 Listed by ERA$80,000Active2 beds 1 baths1,125 sq. ft.
Listed by ERA$80,000Active2 beds 1 baths1,125 sq. ft.1737 S Bedford Avenue, Evansville, IN 47713
MLS# 202543609Listed by: ERA FIRST ADVANTAGE REALTY, INC - New
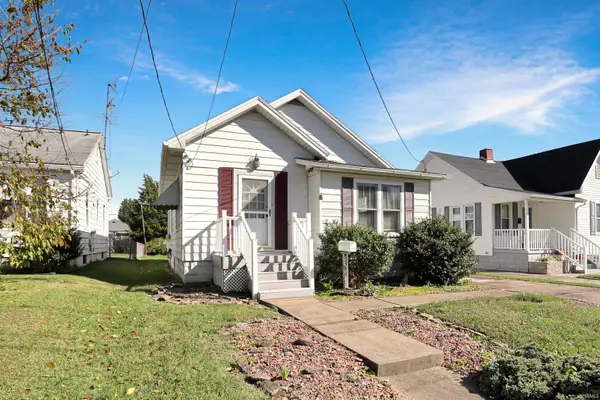 $79,900Active2 beds 1 baths951 sq. ft.
$79,900Active2 beds 1 baths951 sq. ft.2519 N Heidelbach Avenue, Evansville, IN 47711
MLS# 202543610Listed by: @PROPERTIES - New
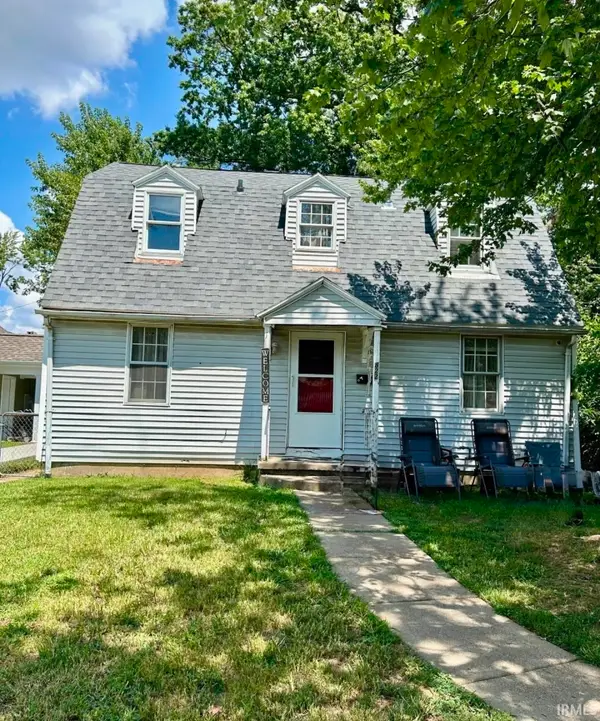 Listed by ERA$136,000Active3 beds 2 baths1,560 sq. ft.
Listed by ERA$136,000Active3 beds 2 baths1,560 sq. ft.822 Madison Avenue, Evansville, IN 47713
MLS# 202543611Listed by: ERA FIRST ADVANTAGE REALTY, INC
