- ERA
- Indiana
- Evansville
- 5449 Cameo Drive
5449 Cameo Drive, Evansville, IN 47711
Local realty services provided by:ERA First Advantage Realty, Inc.
Listed by: casey mccoy
Office: keller williams capital realty
MLS#:202342355
Source:Indiana Regional MLS
Price summary
- Price:$275,000
- Price per sq. ft.:$195.87
About this home
Welcome to your dream home in the coveted Orchards subdivision on the peaceful north side of Evansville! This charming 3-bedroom, 2-bathroom residence offers a perfect blend of comfort, style, and convenience. As you step through the front door, you'll be greeted by a warm and inviting atmosphere. The spacious living room is bathed in natural light, creating a bright and airy feel throughout the home. The well-appointed kitchen features modern appliances, ample counter space, and a convenient breakfast bar – perfect for both casual meals and entertaining guests.One of the standout features of this home is the fenced-in backyard, providing a private oasis for outdoor gatherings or simply unwinding in the fresh air. Located in the Orchards subdivision, you'll enjoy the benefits of a friendly community and easy access to local amenities. Nearby parks, schools, and shopping make this location both family-friendly and convenient.
Contact an agent
Home facts
- Year built:2021
- Listing ID #:202342355
- Added:802 day(s) ago
- Updated:December 11, 2023 at 06:02 AM
Rooms and interior
- Bedrooms:3
- Total bathrooms:2
- Full bathrooms:2
- Living area:1,404 sq. ft.
Heating and cooling
- Cooling:Central Air
- Heating:Forced Air, Gas
Structure and exterior
- Roof:Shingle
- Year built:2021
- Building area:1,404 sq. ft.
- Lot area:0.22 Acres
Schools
- High school:Central
- Middle school:Thompkins
- Elementary school:Stringtown
Utilities
- Water:Public
- Sewer:Public
Finances and disclosures
- Price:$275,000
- Price per sq. ft.:$195.87
- Tax amount:$2,652
New listings near 5449 Cameo Drive
- New
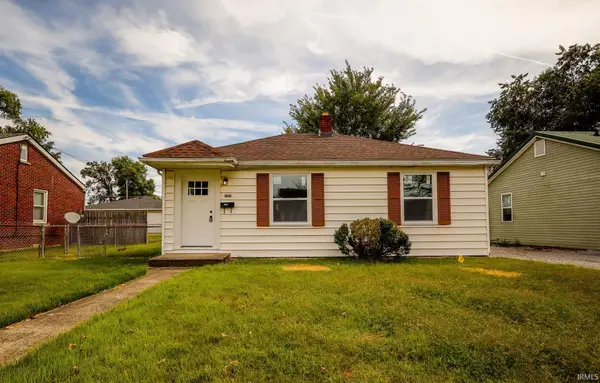 $130,000Active2 beds 1 baths720 sq. ft.
$130,000Active2 beds 1 baths720 sq. ft.1821 Harding Avenue, Evansville, IN 47711
MLS# 202603003Listed by: KELLER WILLIAMS CAPITAL REALTY - Open Sat, 10:30am to 12pmNew
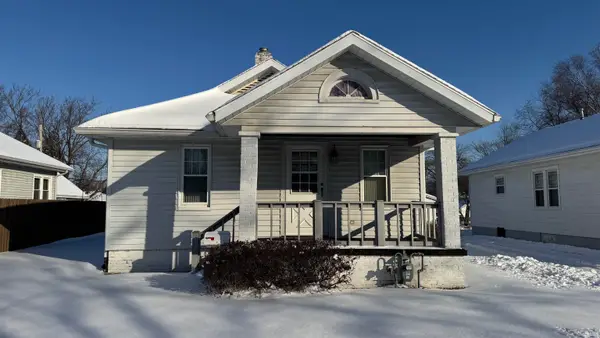 $149,900Active2 beds 1 baths840 sq. ft.
$149,900Active2 beds 1 baths840 sq. ft.2020 E Blackford Avenue, Evansville, IN 47714
MLS# 202602976Listed by: F.C. TUCKER EMGE 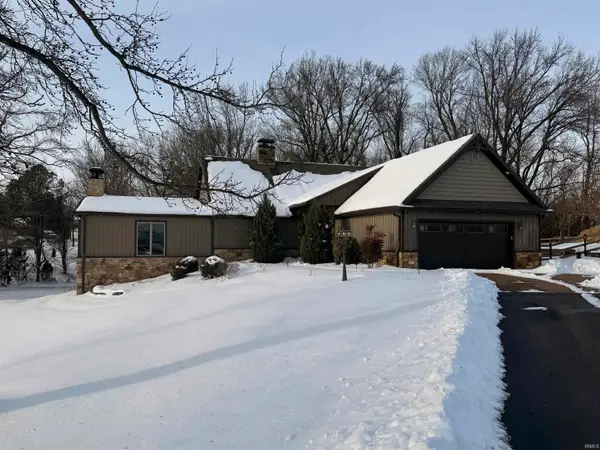 $900,000Pending3 beds 2 baths3,794 sq. ft.
$900,000Pending3 beds 2 baths3,794 sq. ft.1625 Rose Mary Colony Drive, Evansville, IN 47712
MLS# 202602944Listed by: DAUBY REAL ESTATE- Open Sat, 12 to 1:30pmNew
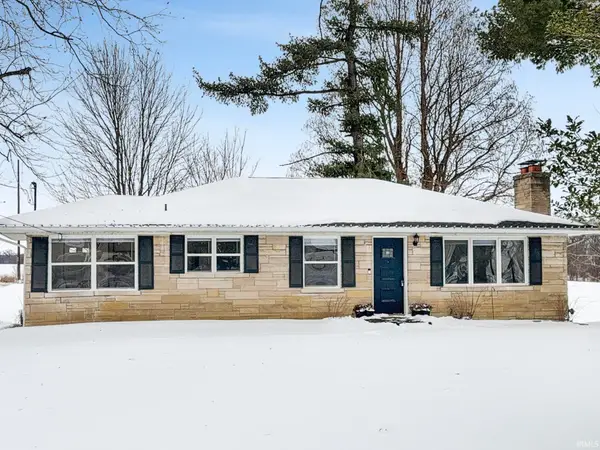 $237,000Active2 beds 1 baths957 sq. ft.
$237,000Active2 beds 1 baths957 sq. ft.13620 Darmstadt Road, Evansville, IN 47725
MLS# 202602894Listed by: F.C. TUCKER EMGE - New
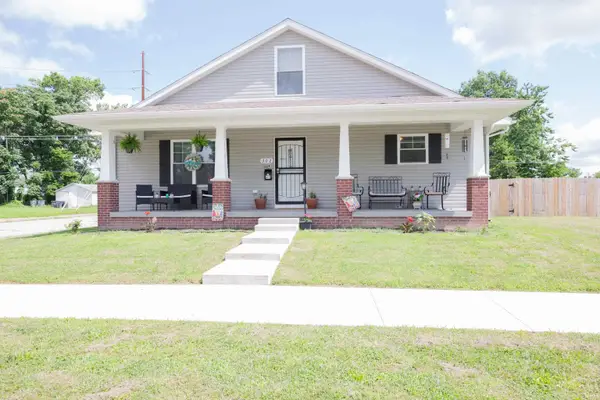 $275,000Active8 beds 2 baths3,376 sq. ft.
$275,000Active8 beds 2 baths3,376 sq. ft.302 E Tennessee Street, Evansville, IN 47711
MLS# 202602902Listed by: F.C. TUCKER EMGE - New
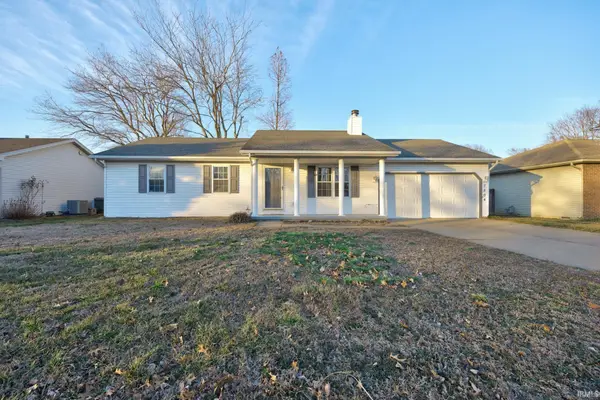 $215,000Active3 beds 2 baths1,120 sq. ft.
$215,000Active3 beds 2 baths1,120 sq. ft.7504 Pendleton Avenue, Evansville, IN 47715
MLS# 202602767Listed by: KEY ASSOCIATES SIGNATURE REALTY - New
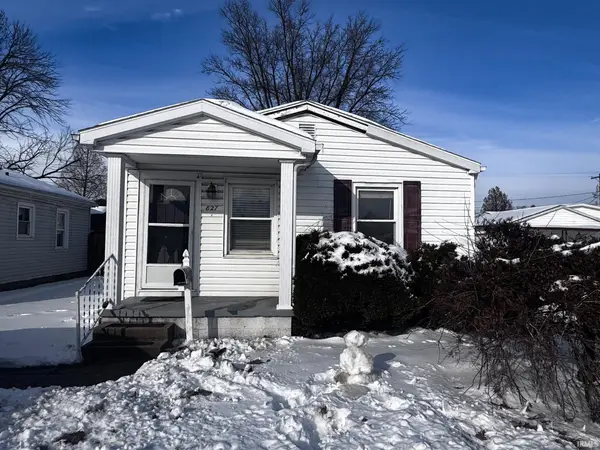 $89,000Active2 beds 1 baths704 sq. ft.
$89,000Active2 beds 1 baths704 sq. ft.827 Allens Lane, Evansville, IN 47710
MLS# 202602881Listed by: RE/MAX REVOLUTION - Open Sun, 1 to 2:30pmNew
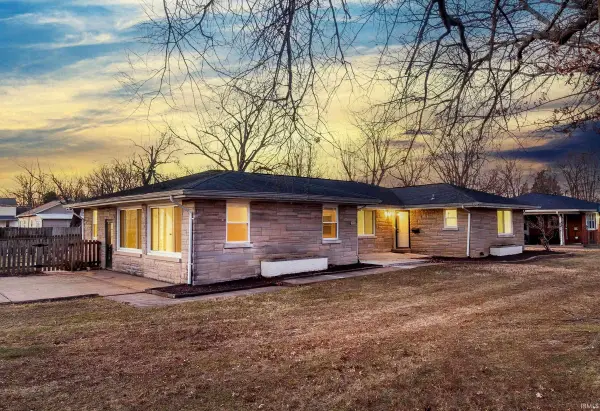 $240,000Active3 beds 2 baths2,067 sq. ft.
$240,000Active3 beds 2 baths2,067 sq. ft.1771 Dianne Avenue, Evansville, IN 47714
MLS# 202602853Listed by: KELLER WILLIAMS CAPITAL REALTY - New
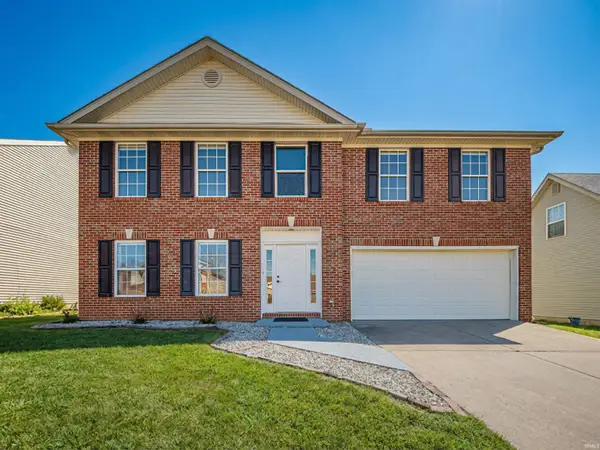 $319,000Active3 beds 3 baths2,370 sq. ft.
$319,000Active3 beds 3 baths2,370 sq. ft.3707 Furlong Drive, Evansville, IN 47725
MLS# 202602816Listed by: KELLER WILLIAMS CAPITAL REALTY - New
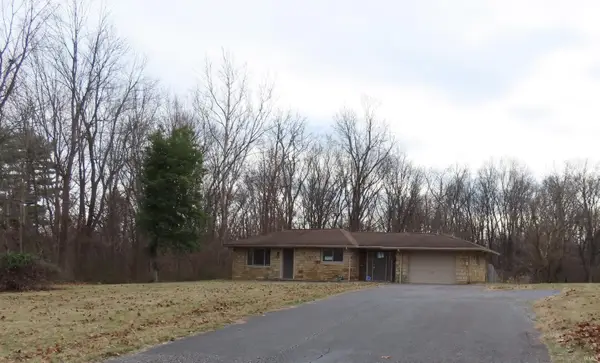 Listed by ERA$129,900Active2 beds 1 baths811 sq. ft.
Listed by ERA$129,900Active2 beds 1 baths811 sq. ft.4324 W Buena Vista Road, Evansville, IN 47720
MLS# 202602817Listed by: ERA FIRST ADVANTAGE REALTY, INC

