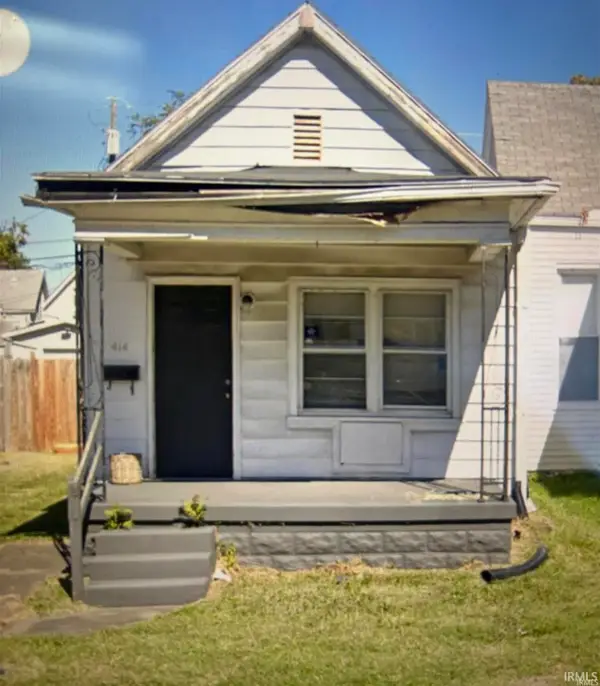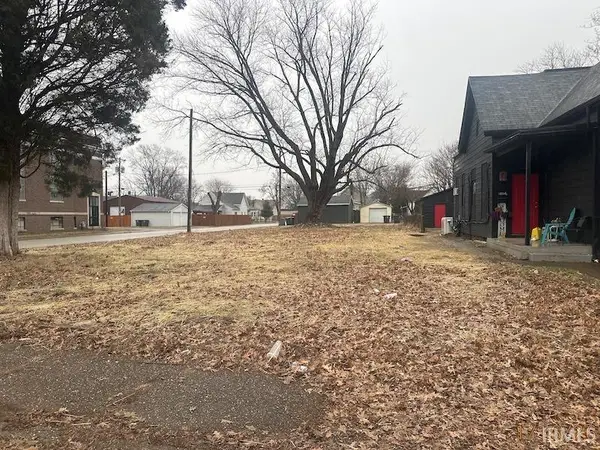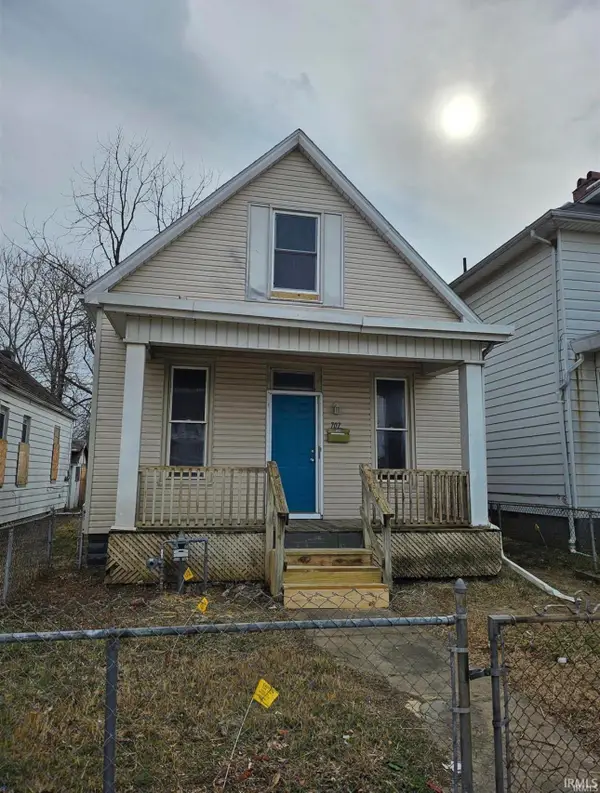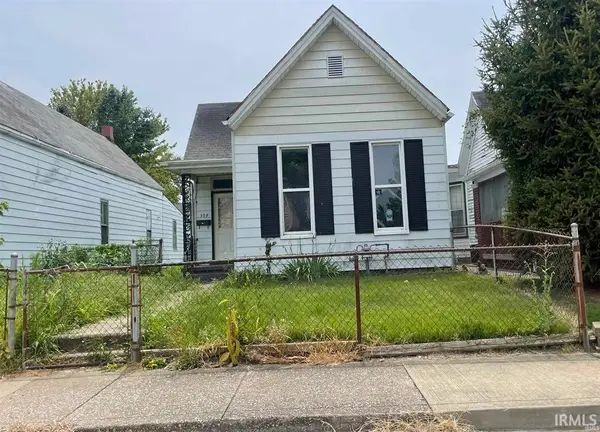5610 Whippoorwill Drive, Evansville, IN 47712
Local realty services provided by:ERA First Advantage Realty, Inc.
Listed by:
- Paula Haller(812) 305 - 3646ERA First Advantage Realty, Inc.
MLS#:202543709
Source:Indiana Regional MLS
Price summary
- Price:$265,000
- Price per sq. ft.:$192.73
About this home
WEST-NEW ROOF 11/25 - 3 bedroom, 2 full bath brick ranch with open concept design has approximately 1400 sq ft of living space is move in ready. Oversizesd kitchen/dining area features breakfast bar, ceramic backspash, stainless appliances along with vaulted ceilings, wood flooring in the great room all leading out to the covered patio providing extra space for entertaining. Primary bedroom easily fits a king size bed has wood look flooring, walk-in closet plus a large ensuite with new vanity and a ceramic walk-in shower. The other 2 bedrooms are good size along with the 2nd bathroom. The laundry room is just off the attached 2 car garage. Plenty of off street parking with side drive large enough to park a RV, boat or extra vehicles. An AHS Home Warranty is also be furnished for one's peace of mind.
Contact an agent
Home facts
- Year built:2000
- Listing ID #:202543709
- Added:107 day(s) ago
- Updated:February 10, 2026 at 08:36 AM
Rooms and interior
- Bedrooms:3
- Total bathrooms:2
- Full bathrooms:2
- Living area:1,375 sq. ft.
Heating and cooling
- Cooling:Central Air
- Heating:Gas
Structure and exterior
- Year built:2000
- Building area:1,375 sq. ft.
- Lot area:0.25 Acres
Schools
- High school:Francis Joseph Reitz
- Middle school:Perry Heights
- Elementary school:West Terrace
Utilities
- Water:Public
- Sewer:Public
Finances and disclosures
- Price:$265,000
- Price per sq. ft.:$192.73
- Tax amount:$2,020
New listings near 5610 Whippoorwill Drive
- New
 $137,900Active3 beds 1 baths988 sq. ft.
$137,900Active3 beds 1 baths988 sq. ft.2625 Hawthorne Avenue, Evansville, IN 47714
MLS# 202604288Listed by: COMFORT HOMES - Open Sat, 12 to 2pmNew
 $349,000Active4 beds 3 baths2,369 sq. ft.
$349,000Active4 beds 3 baths2,369 sq. ft.2525 Belize Drive, Evansville, IN 47725
MLS# 202604291Listed by: CATANESE REAL ESTATE - Open Sat, 10 to 11:30amNew
 Listed by ERA$275,000Active3 beds 2 baths1,639 sq. ft.
Listed by ERA$275,000Active3 beds 2 baths1,639 sq. ft.11405 Caracaras Court, Evansville, IN 47725
MLS# 202604223Listed by: ERA FIRST ADVANTAGE REALTY, INC - New
 $65,000Active2 beds 1 baths915 sq. ft.
$65,000Active2 beds 1 baths915 sq. ft.414 E Virginia Street, Evansville, IN 47711
MLS# 202604156Listed by: KELLER WILLIAMS CAPITAL REALTY - New
 $14,900Active0.16 Acres
$14,900Active0.16 Acres1602 Delmar Avenue, Evansville, IN 47712
MLS# 202604158Listed by: SOLID GOLD REALTY, INC. - New
 $65,000Active4 beds 1 baths2,003 sq. ft.
$65,000Active4 beds 1 baths2,003 sq. ft.1010 E Mulberry Street, Evansville, IN 47714
MLS# 202604127Listed by: KELLER WILLIAMS CAPITAL REALTY - New
 $65,000Active2 beds 1 baths1,276 sq. ft.
$65,000Active2 beds 1 baths1,276 sq. ft.707 E Iowa Street, Evansville, IN 47711
MLS# 202604129Listed by: KELLER WILLIAMS CAPITAL REALTY - New
 $349,888Active3 beds 2 baths2,313 sq. ft.
$349,888Active3 beds 2 baths2,313 sq. ft.13800 Prairie Drive, Evansville, IN 47725
MLS# 202604091Listed by: FIRST CLASS REALTY - New
 $65,000Active2 beds 1 baths832 sq. ft.
$65,000Active2 beds 1 baths832 sq. ft.509 E Iowa Street, Evansville, IN 47711
MLS# 202604100Listed by: KELLER WILLIAMS CAPITAL REALTY - New
 $443,800Active4 beds 3 baths2,611 sq. ft.
$443,800Active4 beds 3 baths2,611 sq. ft.11344 Goshen Drive, Evansville, IN 47725
MLS# 202604107Listed by: @PROPERTIES

