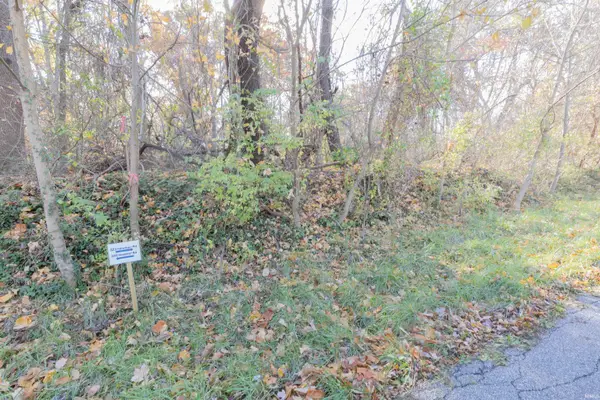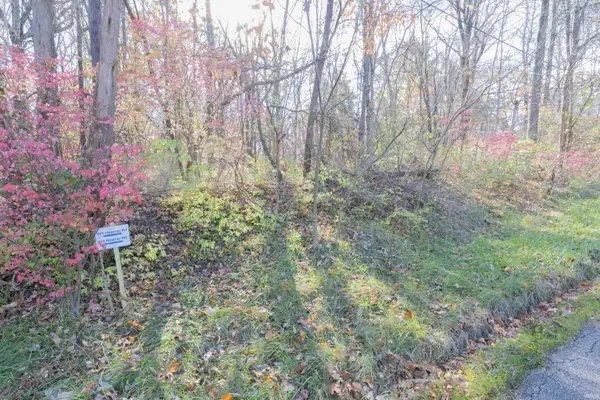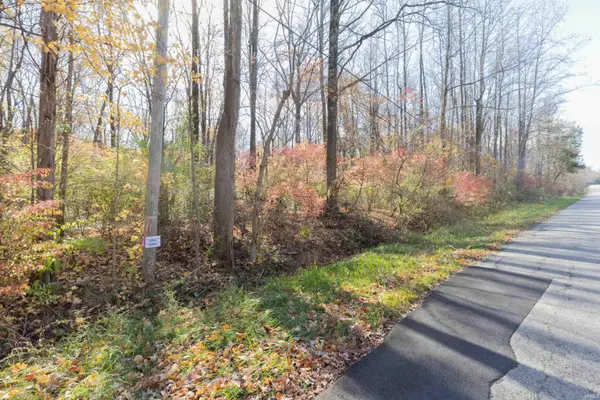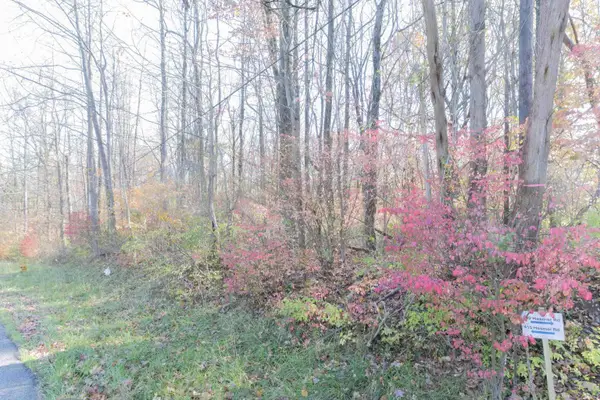5900 Newburgh Road, Evansville, IN 47715
Local realty services provided by:ERA Crossroads
Listed by: donovan wilkinsCell: 812-430-4851
Office: re/max revolution
MLS#:202525969
Source:Indiana Regional MLS
Price summary
- Price:$225,000
- Price per sq. ft.:$69.94
About this home
Charming Bungalow on 1 Acre with park-like setting! To be Sold “As Is” - needs TLC, but so much potential. Total of 3217sqft, main level offers 1189sqft, upper level 1014sqft, and basement 1014sqft. Includes detached 2.5 car garage (24’x25’) with work bench. Main level has a sunroom with woodburner, living room and dining areas have hardwood flooring, kitchen with appliances and back door access to large deck (10’x20’). Deck offers beautiful view of back yard with fire pit and mature trees. There are 2 bedrooms on the main level, plus a full bath with built-ins and tub shower combo. Built in 1935, this home offers character throughout with arched doorway, original wood doors and trim, hardwood floors. Upstairs includes 3 rooms, plus storage closets, wood floors, and replacement windows (window unit is not in place at this time). Full basement is dry with professional waterproofing, 2 sump pumps, laundry area, half bath, extra storage, refrigerator stays, 100AMP service, and an outside entrance. Spacious driveway, plus there’s additional parking next to the road. Close to schools, Eastside shopping and restaurants - a must see!
Contact an agent
Home facts
- Year built:1935
- Listing ID #:202525969
- Added:133 day(s) ago
- Updated:November 15, 2025 at 06:13 PM
Rooms and interior
- Bedrooms:3
- Total bathrooms:2
- Full bathrooms:1
- Living area:1,713 sq. ft.
Heating and cooling
- Cooling:Central Air
- Heating:Forced Air, Gas
Structure and exterior
- Year built:1935
- Building area:1,713 sq. ft.
- Lot area:1.02 Acres
Schools
- High school:William Henry Harrison
- Middle school:Plaza Park
- Elementary school:Hebron
Utilities
- Water:Public
- Sewer:Public
Finances and disclosures
- Price:$225,000
- Price per sq. ft.:$69.94
- Tax amount:$1,548
New listings near 5900 Newburgh Road
- New
 $175,000Active3 beds 1 baths1,187 sq. ft.
$175,000Active3 beds 1 baths1,187 sq. ft.501 W Berkeley Avenue, Evansville, IN 47711
MLS# 202546192Listed by: BERKSHIRE HATHAWAY HOMESERVICES INDIANA REALTY  $50,000Pending2 beds 1 baths950 sq. ft.
$50,000Pending2 beds 1 baths950 sq. ft.1638 E Illinois Street, Evansville, IN 47711
MLS# 202546189Listed by: F.C. TUCKER EMGE- Open Sun, 2 to 3:30pmNew
 $449,900Active3 beds 2 baths2,611 sq. ft.
$449,900Active3 beds 2 baths2,611 sq. ft.2806 Oak Hill Road, Evansville, IN 47711
MLS# 202546185Listed by: F.C. TUCKER EMGE - New
 $167,900Active3 beds 2 baths1,482 sq. ft.
$167,900Active3 beds 2 baths1,482 sq. ft.4410 Stringtown Road, Evansville, IN 47711
MLS# 202546152Listed by: F.C. TUCKER EMGE - Open Sun, 12 to 1:30pmNew
 $405,000Active4 beds 3 baths2,972 sq. ft.
$405,000Active4 beds 3 baths2,972 sq. ft.7513 E Blackford Avenue, Evansville, IN 47715
MLS# 202546153Listed by: WEICHERT REALTORS-THE SCHULZ GROUP - New
 $195,000Active3 beds 1 baths1,948 sq. ft.
$195,000Active3 beds 1 baths1,948 sq. ft.1122 S Dexter Avenue, Evansville, IN 47714
MLS# 202546164Listed by: F.C. TUCKER EMGE - New
 $100,000Active2.18 Acres
$100,000Active2.18 Acres323 Hesmer Drive, Evansville, IN 47711
MLS# 202546124Listed by: F.C. TUCKER EMGE - New
 $100,000Active2.14 Acres
$100,000Active2.14 Acres349 Hesmer Road, Evansville, IN 47711
MLS# 202546125Listed by: F.C. TUCKER EMGE - New
 $100,000Active1.02 Acres
$100,000Active1.02 Acres415 Hesmer Road, Evansville, IN 47711
MLS# 202546128Listed by: F.C. TUCKER EMGE - New
 $80,000Active1.6 Acres
$80,000Active1.6 Acres427 Hesmer Road, Evansville, IN 47711
MLS# 202546130Listed by: F.C. TUCKER EMGE
