- ERA
- Indiana
- Evansville
- 600 Whitetail Court
600 Whitetail Court, Evansville, IN 47711
Local realty services provided by:ERA Crossroads
Listed by: donovan wilkinsCell: 812-430-4851
Office: re/max revolution
MLS#:202544371
Source:Indiana Regional MLS
Price summary
- Price:$561,800
- Price per sq. ft.:$137.73
About this home
Stunning New Construction by Thompson Homes located in Deerfield Subdivision off Mt Pleasant. Including the basement, this 2 Story Andover Plan offers 4079sqft total. Main level includes: Eat-in-kitchen, Formal Dining Room, Great Room with fireplace, Owner’s Suite, Laundry, and guest bath. Dining Room, is just off the 2 Story Foyer entryway, with wainscoting, glass french doors, and large picture window with view. This room could also be used as a home office or den. Great room is open to the kitchen and offers: breakfast bar island, quartz countertops and backsplash, under cabinet lighting, gas range with custom vent, farmhouse sink, ample cabinetry going up to the ceiling, ceramic tile flooring, and dining area with access door to large patio (10’x29’). The Owner’s Suite has tray ceiling, crown molding, and a stunning bathroom with custom-filed walk-in shower (3’x5’), a 5’ long soaking tub, double sink vanity, and large walk-in closet. Just off the foyer is an impressive laundry room with 6’ long stone countertop, custom tiled backsplash, shelving with extra lighting, and storage cabinets. Upstairs you’ll find 3 spacious bedrooms, a large bonus room, and full bath with double sink vanity, custom-tiled floor and backsplash; 2 of the 3 bedrooms have walk-in closets. The open conditioned basement offers 1347sqft with poured concrete walls. This lower level is unfinished, but has potential for a bedroom with egress window and potential large recreation area. Additional features: 9’ ceilings throughout, engineered hardwood flooring, crown molding, tree-lined back yard, located on a cul-de-sac. This beautiful home is a Must See! (property taxes are higher due to no exemptions, but after they’re filed by new owner, the taxes may be cut in half)
Contact an agent
Home facts
- Year built:2024
- Listing ID #:202544371
- Added:89 day(s) ago
- Updated:January 19, 2026 at 01:04 AM
Rooms and interior
- Bedrooms:4
- Total bathrooms:3
- Full bathrooms:2
- Living area:2,732 sq. ft.
Heating and cooling
- Cooling:Central Air
- Heating:Forced Air, Gas
Structure and exterior
- Year built:2024
- Building area:2,732 sq. ft.
- Lot area:0.28 Acres
Schools
- High school:Central
- Middle school:Thompkins
- Elementary school:Highland
Utilities
- Water:Public
- Sewer:Public
Finances and disclosures
- Price:$561,800
- Price per sq. ft.:$137.73
- Tax amount:$6,540
New listings near 600 Whitetail Court
- Open Sat, 10:30am to 12pmNew
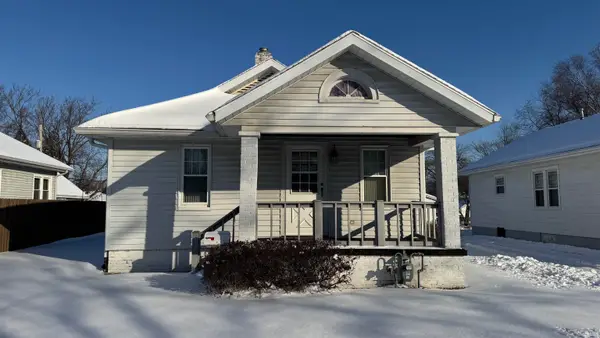 $149,900Active2 beds 1 baths840 sq. ft.
$149,900Active2 beds 1 baths840 sq. ft.2020 E Blackford Avenue, Evansville, IN 47714
MLS# 202602976Listed by: F.C. TUCKER EMGE 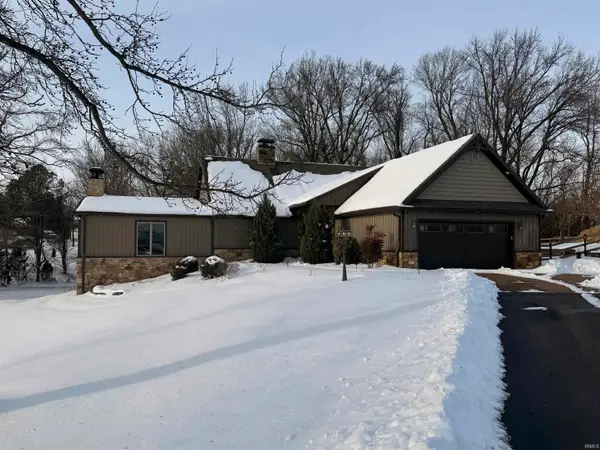 $900,000Pending3 beds 2 baths3,794 sq. ft.
$900,000Pending3 beds 2 baths3,794 sq. ft.1625 Rose Mary Colony Drive, Evansville, IN 47712
MLS# 202602944Listed by: DAUBY REAL ESTATE- Open Sat, 12 to 1:30pmNew
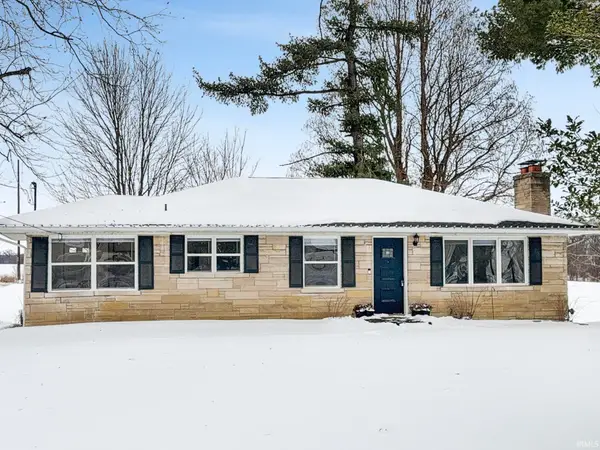 $237,000Active2 beds 1 baths957 sq. ft.
$237,000Active2 beds 1 baths957 sq. ft.13620 Darmstadt Road, Evansville, IN 47725
MLS# 202602894Listed by: F.C. TUCKER EMGE - New
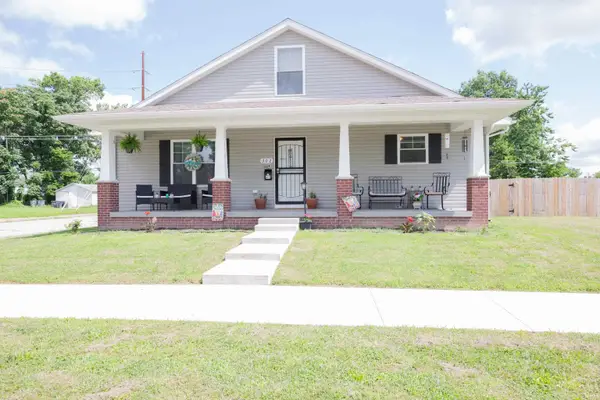 $275,000Active8 beds 2 baths3,376 sq. ft.
$275,000Active8 beds 2 baths3,376 sq. ft.302 E Tennessee Street, Evansville, IN 47711
MLS# 202602902Listed by: F.C. TUCKER EMGE - New
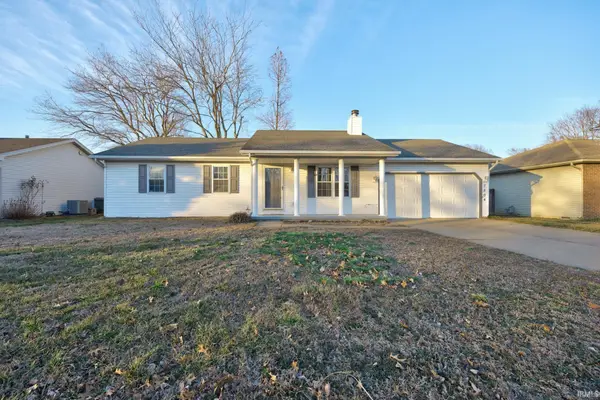 $215,000Active3 beds 2 baths1,120 sq. ft.
$215,000Active3 beds 2 baths1,120 sq. ft.7504 Pendleton Avenue, Evansville, IN 47715
MLS# 202602767Listed by: KEY ASSOCIATES SIGNATURE REALTY - New
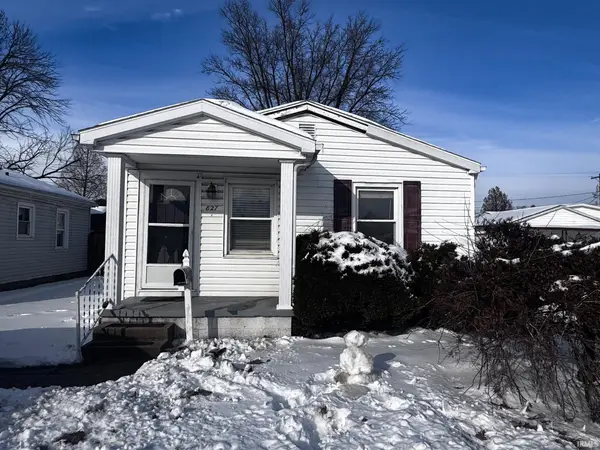 $89,000Active2 beds 1 baths704 sq. ft.
$89,000Active2 beds 1 baths704 sq. ft.827 Allens Lane, Evansville, IN 47710
MLS# 202602881Listed by: RE/MAX REVOLUTION - Open Sun, 1 to 2:30pmNew
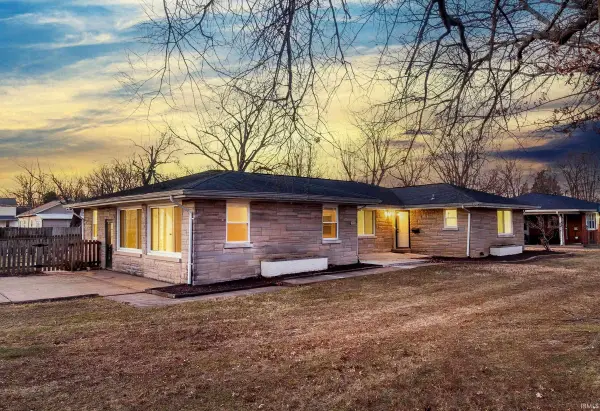 $240,000Active3 beds 2 baths2,067 sq. ft.
$240,000Active3 beds 2 baths2,067 sq. ft.1771 Dianne Avenue, Evansville, IN 47714
MLS# 202602853Listed by: KELLER WILLIAMS CAPITAL REALTY - New
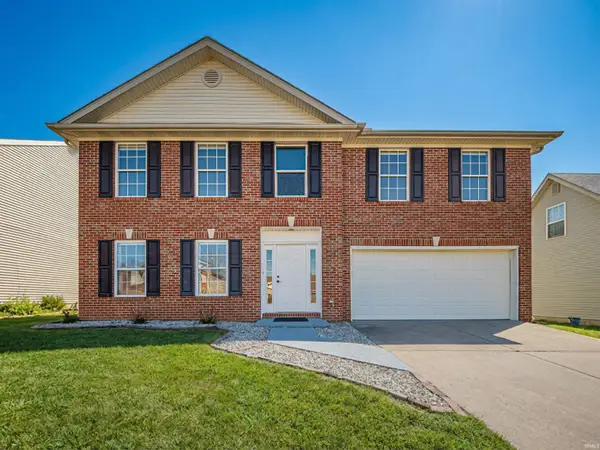 $319,000Active3 beds 3 baths2,370 sq. ft.
$319,000Active3 beds 3 baths2,370 sq. ft.3707 Furlong Drive, Evansville, IN 47725
MLS# 202602816Listed by: KELLER WILLIAMS CAPITAL REALTY - New
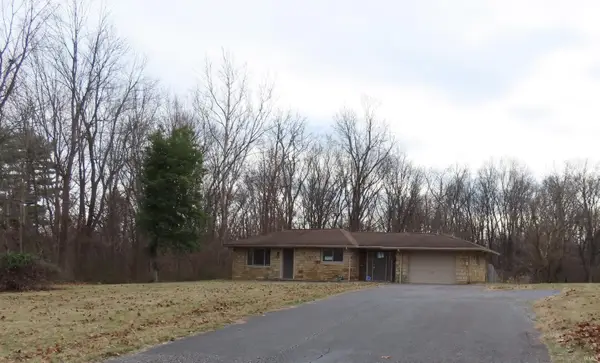 Listed by ERA$129,900Active2 beds 1 baths811 sq. ft.
Listed by ERA$129,900Active2 beds 1 baths811 sq. ft.4324 W Buena Vista Road, Evansville, IN 47720
MLS# 202602817Listed by: ERA FIRST ADVANTAGE REALTY, INC 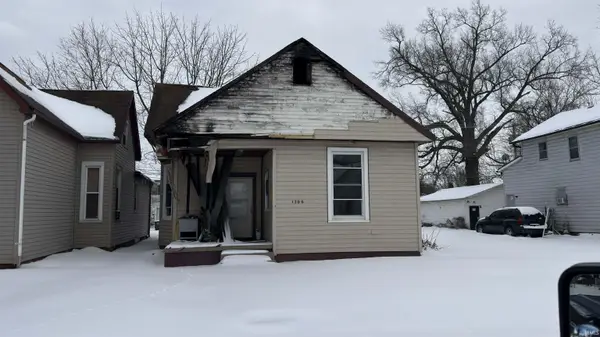 $18,500Pending3 beds 2 baths1,204 sq. ft.
$18,500Pending3 beds 2 baths1,204 sq. ft.1206 S Grand Avenue, Evansville, IN 47713
MLS# 202602819Listed by: EXP REALTY, LLC

