6016 Sarabeth Lane, Evansville, IN 47712
Local realty services provided by:ERA First Advantage Realty, Inc.
Listed by: william longstephanie.freemanrealestate@gmail.com
Office: helfrich realty co
MLS#:202546270
Source:Indiana Regional MLS
Price summary
- Price:$374,900
- Price per sq. ft.:$115.64
About this home
Do not miss this Beautiful 4 bedroom, 2 full bath Westside home sitting at the end of a cul de sac! It features a newly updated kitchen with beautiful granite countertops, top of the line cabinetry, new appliances and lighting! Both baths have been updated as well and are sure to please! The lower level has a large family room with a fireplace and plenty of room for holiday get togethers, plus another bedroom and full bath. The roof is Brand New and has a transferable 50 year warranty! The Furnace is 4 years old and the AC is 3 months old, both are still under warrant. There is a 672 square foot bonus room which is accessed through the garage and is the perfect bonus room! There is a potential work out room off of the kitchen. Sitting on 1.5 acres this abundant home has a lot to offer! With immediate possession you can be moved in no time!! Set up your showing today and please allow 24 hours for response to offers.
Contact an agent
Home facts
- Year built:1978
- Listing ID #:202546270
- Added:52 day(s) ago
- Updated:January 08, 2026 at 08:34 AM
Rooms and interior
- Bedrooms:4
- Total bathrooms:2
- Full bathrooms:2
- Living area:3,242 sq. ft.
Heating and cooling
- Cooling:Central Air
- Heating:Conventional, Forced Air, Gas
Structure and exterior
- Roof:Dimensional Shingles
- Year built:1978
- Building area:3,242 sq. ft.
- Lot area:1.5 Acres
Schools
- High school:Francis Joseph Reitz
- Middle school:Perry Heights
- Elementary school:West Terrace
Utilities
- Water:City
- Sewer:City
Finances and disclosures
- Price:$374,900
- Price per sq. ft.:$115.64
- Tax amount:$2,542
New listings near 6016 Sarabeth Lane
- New
 $99,000Active2 beds 1 baths776 sq. ft.
$99,000Active2 beds 1 baths776 sq. ft.2520 W Maryland Street, Evansville, IN 47712
MLS# 202600673Listed by: BERKSHIRE HATHAWAY HOMESERVICES INDIANA REALTY - New
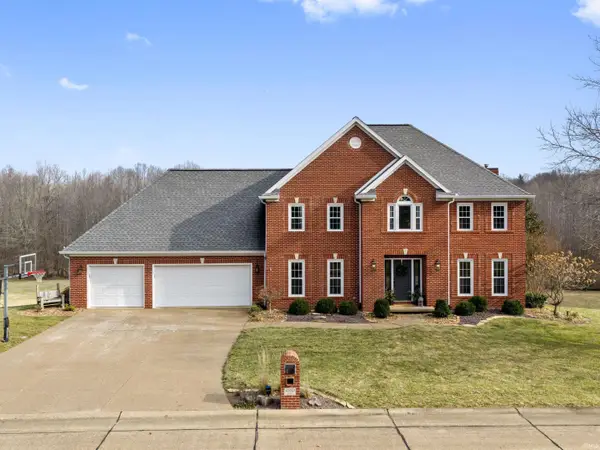 $775,000Active5 beds 4 baths4,222 sq. ft.
$775,000Active5 beds 4 baths4,222 sq. ft.10001 Oglesby Drive, Evansville, IN 47720
MLS# 202600661Listed by: @PROPERTIES - New
 $220,000Active11.99 Acres
$220,000Active11.99 Acres00 Far View Drive, Evansville, IN 47712
MLS# 202600184Listed by: KEY ASSOCIATES SIGNATURE REALTY 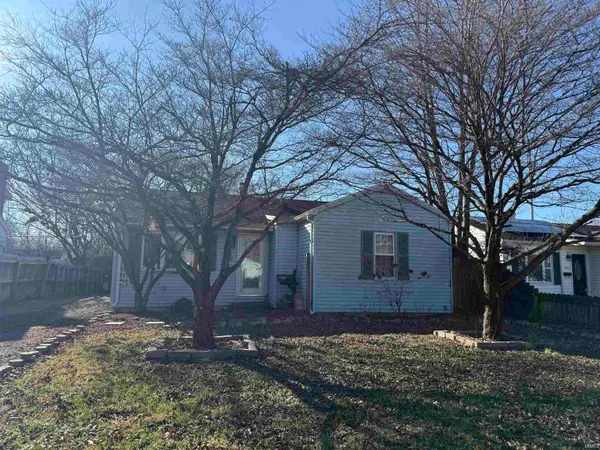 $132,000Pending3 beds 1 baths932 sq. ft.
$132,000Pending3 beds 1 baths932 sq. ft.2505 Ravenswood Drive, Evansville, IN 47714
MLS# 202600602Listed by: KEY ASSOCIATES SIGNATURE REALTY- New
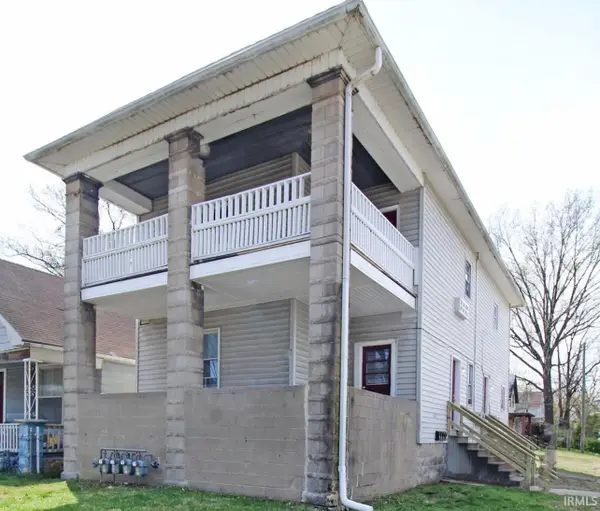 $225,000Active4 beds 4 baths2,110 sq. ft.
$225,000Active4 beds 4 baths2,110 sq. ft.1222 N Second Avenue, Evansville, IN 47710
MLS# 202600548Listed by: CATANESE REAL ESTATE - New
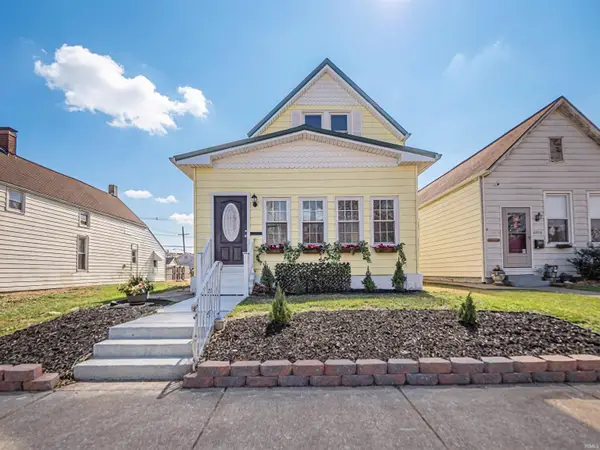 $189,900Active4 beds 2 baths2,006 sq. ft.
$189,900Active4 beds 2 baths2,006 sq. ft.2206 W Virginia Street, Evansville, IN 47712
MLS# 202600537Listed by: KELLER WILLIAMS CAPITAL REALTY - New
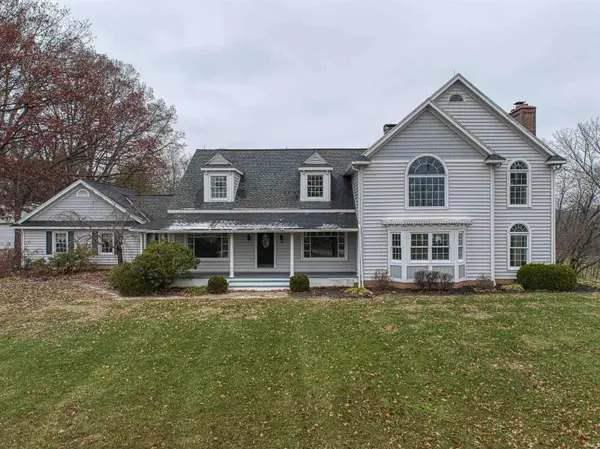 Listed by ERA$754,900Active3 beds 5 baths5,656 sq. ft.
Listed by ERA$754,900Active3 beds 5 baths5,656 sq. ft.4300 Bergdolt Road, Evansville, IN 47711
MLS# 202600542Listed by: ERA FIRST ADVANTAGE REALTY, INC - New
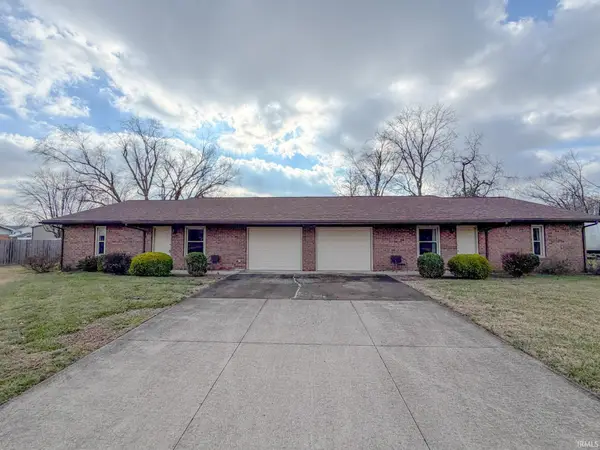 $325,000Active6 beds 4 baths2,700 sq. ft.
$325,000Active6 beds 4 baths2,700 sq. ft.207 Lorshelna Drive #A & B, Evansville, IN 47711
MLS# 202600528Listed by: F.C. TUCKER EMGE - New
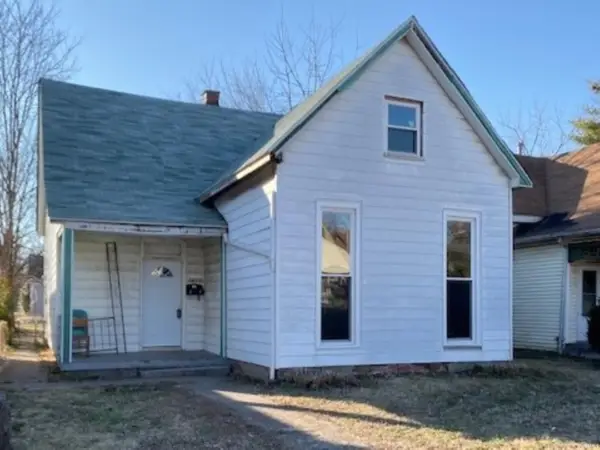 $87,500Active2 beds 2 baths1,910 sq. ft.
$87,500Active2 beds 2 baths1,910 sq. ft.1211 S Grand Avenue, Evansville, IN 47713
MLS# 202600499Listed by: F.C. TUCKER EMGE - New
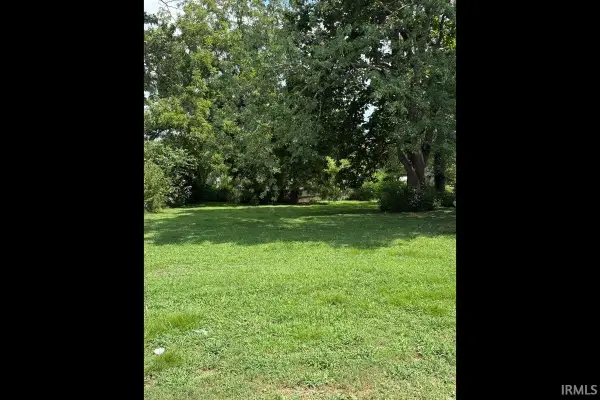 $18,900Active0.1 Acres
$18,900Active0.1 Acres1926 S Helfrich Avenue, Evansville, IN 47712
MLS# 202600478Listed by: RE/MAX REVOLUTION
