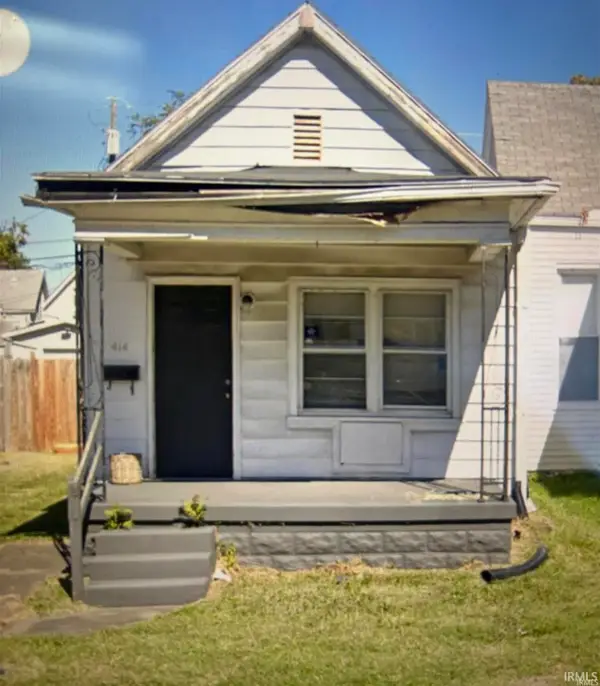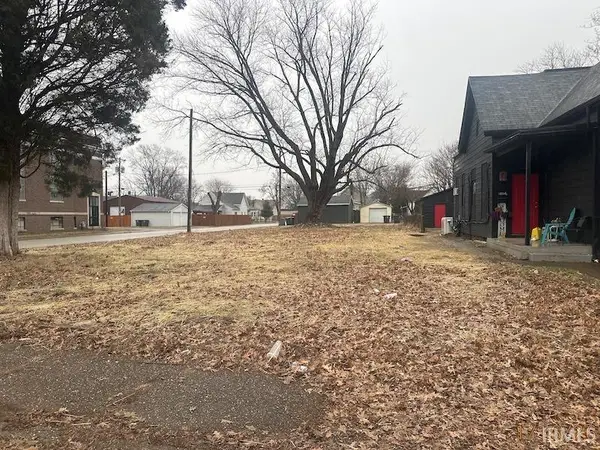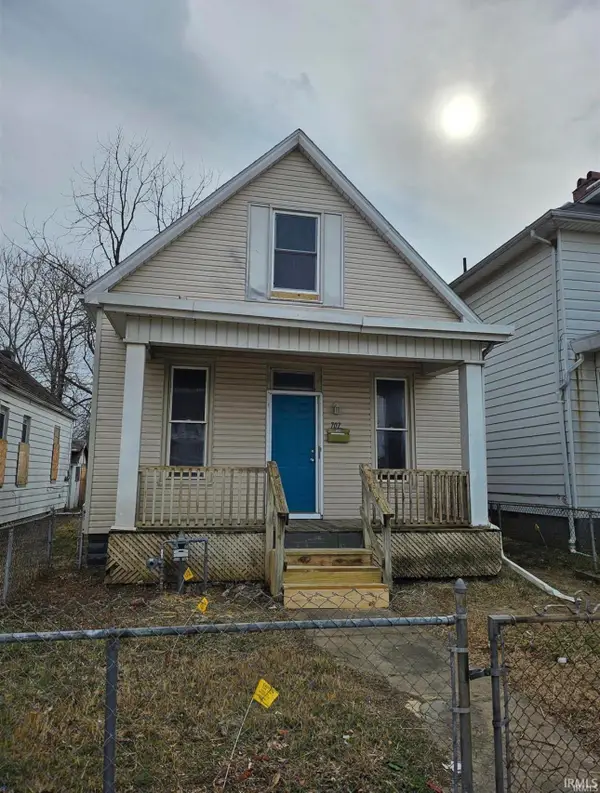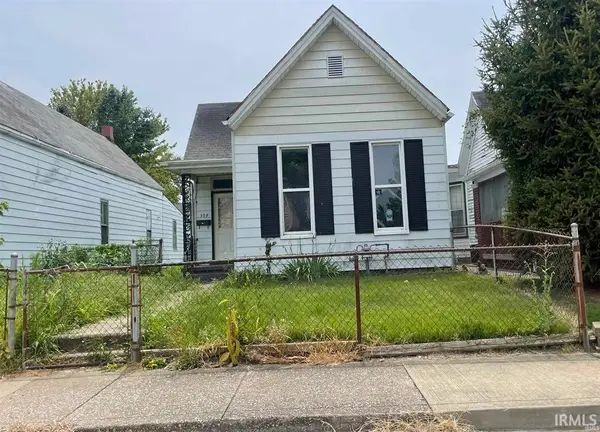603 SE First Street, Evansville, IN 47713
Local realty services provided by:ERA First Advantage Realty, Inc.
Listed by: james keckCell: 812-483-4894
Office: berkshire hathaway homeservices indiana realty
MLS#:202420043
Source:Indiana Regional MLS
Price summary
- Price:$630,000
- Price per sq. ft.:$67.92
About this home
Historic Samuel Orr house first time on the market since 1953 (70 years!). This is your chance to buy the house that you have always wished you owned. This home is made for entertaining. The tour starts with a stunning foyer with inlaid, parquet floors, beautiful woodwork and a large staircase. The foyer opens to the living room, dining room and family room through large openings and pocket doors on the living and dining rooms. The family room has a massive wood burning fireplace, built in glass cabinets, lots of windows and opens to the large glassed in porch. The dining room is roomy and can accommodate large parties. The kitchen has a convenient wet bar area that opens to the dining room for entertaining. Also, in the kitchen is a large breakfast room, cherry cabinets, high end Frigidaire appliances including a 5 burner gas stove, full size refrigerator, and full size freezer. On the second floor is the master suite with views of First St. It has a large walk-in closet, private bathroom with whirlpool tub and custom shower, a wet bar area that can be used as a morning kitchen. Also on the second floor are 4 more bedrooms and 3 more full bathrooms. The back portion of the second floor is perfect as an in-law apartment, rental or Airbnb. This section can be accessed through a private staircase and features a sitting room, kitchen, full bath, bedroom and office. The 3rd floor has 2 more bedrooms, a full bathroom and 2 finished storage spaces and 1 unfinished storage area. Other features are an unfinished basement, covered back courtyard patio, heated 3 car garage with hot and cold water and floor drains, and a potting shed.
Contact an agent
Home facts
- Year built:1889
- Listing ID #:202420043
- Added:618 day(s) ago
- Updated:February 10, 2026 at 04:34 PM
Rooms and interior
- Bedrooms:7
- Total bathrooms:6
- Full bathrooms:5
- Living area:5,291 sq. ft.
Heating and cooling
- Cooling:Central Air, Window
- Heating:Forced Air, Gas, Hot Water, Radiator
Structure and exterior
- Roof:Slate
- Year built:1889
- Building area:5,291 sq. ft.
- Lot area:0.25 Acres
Schools
- High school:Francis Joseph Reitz
- Middle school:Helfrich
- Elementary school:Tekoppel
Utilities
- Water:City
- Sewer:City
Finances and disclosures
- Price:$630,000
- Price per sq. ft.:$67.92
- Tax amount:$4,482
New listings near 603 SE First Street
- New
 $137,900Active3 beds 1 baths988 sq. ft.
$137,900Active3 beds 1 baths988 sq. ft.2625 Hawthorne Avenue, Evansville, IN 47714
MLS# 202604288Listed by: COMFORT HOMES - Open Sat, 12 to 2pmNew
 $349,000Active4 beds 3 baths2,369 sq. ft.
$349,000Active4 beds 3 baths2,369 sq. ft.2525 Belize Drive, Evansville, IN 47725
MLS# 202604291Listed by: CATANESE REAL ESTATE - Open Sat, 10 to 11:30amNew
 Listed by ERA$275,000Active3 beds 2 baths1,639 sq. ft.
Listed by ERA$275,000Active3 beds 2 baths1,639 sq. ft.11405 Caracaras Court, Evansville, IN 47725
MLS# 202604223Listed by: ERA FIRST ADVANTAGE REALTY, INC - New
 $65,000Active2 beds 1 baths915 sq. ft.
$65,000Active2 beds 1 baths915 sq. ft.414 E Virginia Street, Evansville, IN 47711
MLS# 202604156Listed by: KELLER WILLIAMS CAPITAL REALTY - New
 $14,900Active0.16 Acres
$14,900Active0.16 Acres1602 Delmar Avenue, Evansville, IN 47712
MLS# 202604158Listed by: SOLID GOLD REALTY, INC. - New
 $65,000Active4 beds 1 baths2,003 sq. ft.
$65,000Active4 beds 1 baths2,003 sq. ft.1010 E Mulberry Street, Evansville, IN 47714
MLS# 202604127Listed by: KELLER WILLIAMS CAPITAL REALTY - New
 $65,000Active2 beds 1 baths1,276 sq. ft.
$65,000Active2 beds 1 baths1,276 sq. ft.707 E Iowa Street, Evansville, IN 47711
MLS# 202604129Listed by: KELLER WILLIAMS CAPITAL REALTY - New
 $349,888Active3 beds 2 baths2,313 sq. ft.
$349,888Active3 beds 2 baths2,313 sq. ft.13800 Prairie Drive, Evansville, IN 47725
MLS# 202604091Listed by: FIRST CLASS REALTY - New
 $65,000Active2 beds 1 baths832 sq. ft.
$65,000Active2 beds 1 baths832 sq. ft.509 E Iowa Street, Evansville, IN 47711
MLS# 202604100Listed by: KELLER WILLIAMS CAPITAL REALTY - New
 $443,800Active4 beds 3 baths2,611 sq. ft.
$443,800Active4 beds 3 baths2,611 sq. ft.11344 Goshen Drive, Evansville, IN 47725
MLS# 202604107Listed by: @PROPERTIES

