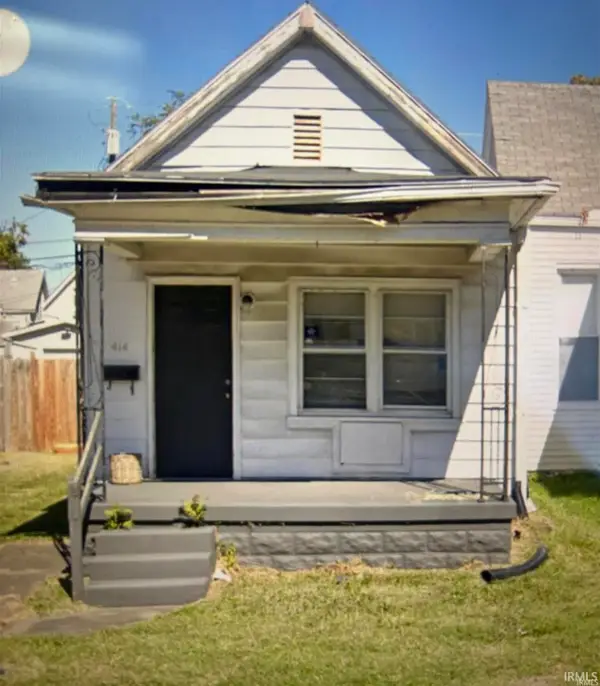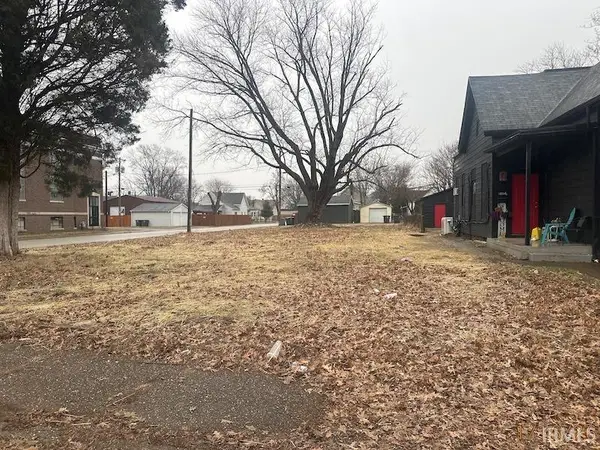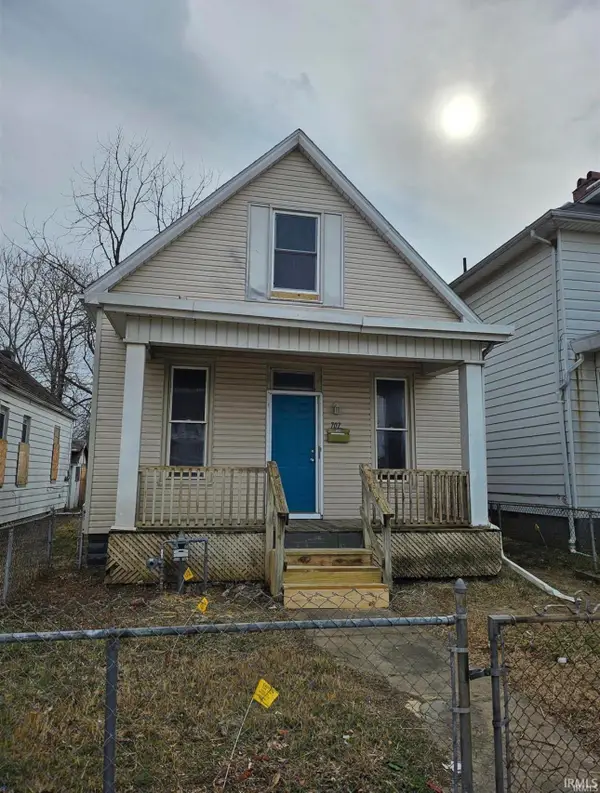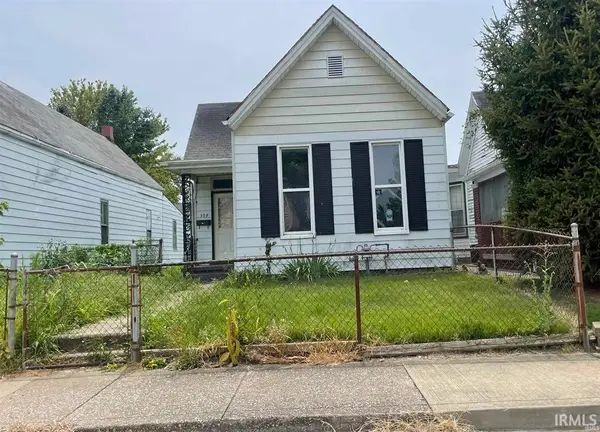622 Adams Avenue, Evansville, IN 47713
Local realty services provided by:ERA Crossroads
Listed by: angela bullock
Office: evansville lifestyle realty llc.
MLS#:202537200
Source:Indiana Regional MLS
Price summary
- Price:$149,900
- Price per sq. ft.:$49.31
About this home
Historic John Viehe Residence custom designed by Architect Clifford Shopbell in 1910 in Tepe Park. A lot of work has been completed towards the redesign and restoration of this amazing house with lots of options to make it your own. New roof features 2 east skylights towards the front and an added dormer with window to the east towards the middle of the house to facilitate framing & finishing attic area with a flex space, large full bath, and 2 large bedrooms with walk-in closets. Designed to be a 3 bedroom/2.5 bath home with an open floor plan that would be awesome for a family and entertaining. New windows, new exterior doors, some new interior doors not installed, first floor primary suite bath all new with walk in shower, vanity, toilet, and LVP flooring. New kitchen cabinets, with large island, solid butcher block countertops included. New electric, plumbing, HVAC and new drywall to 1st floor. Plumbing roughed in above 1st floor bath to prepare for 2nd story full bath. It was planned to build open staircase utilizing the butler's pantry area, framing for a 1/2 bath off dining room/kitchen in hall space, plans to redesign built-in bookcase (original to house) in living room to add cabinets to bottom and open center space to allow adding a custom electric fireplace. Access to attic area by extension ladder only in hallway. House approx. 3 blocks from Hayne's Corner. House project is half complete and all new!
Contact an agent
Home facts
- Year built:1910
- Listing ID #:202537200
- Added:150 day(s) ago
- Updated:February 10, 2026 at 04:34 PM
Rooms and interior
- Bedrooms:3
- Total bathrooms:1
- Full bathrooms:1
- Living area:1,520 sq. ft.
Heating and cooling
- Cooling:Central Air
- Heating:Forced Air, Gas
Structure and exterior
- Roof:Asphalt, Shingle
- Year built:1910
- Building area:1,520 sq. ft.
- Lot area:0.09 Acres
Schools
- High school:Bosse
- Middle school:McGary
- Elementary school:Glenwood
Utilities
- Water:City
- Sewer:City
Finances and disclosures
- Price:$149,900
- Price per sq. ft.:$49.31
- Tax amount:$1,076
New listings near 622 Adams Avenue
- New
 $137,900Active3 beds 1 baths988 sq. ft.
$137,900Active3 beds 1 baths988 sq. ft.2625 Hawthorne Avenue, Evansville, IN 47714
MLS# 202604288Listed by: COMFORT HOMES - Open Sat, 12 to 2pmNew
 $349,000Active4 beds 3 baths2,369 sq. ft.
$349,000Active4 beds 3 baths2,369 sq. ft.2525 Belize Drive, Evansville, IN 47725
MLS# 202604291Listed by: CATANESE REAL ESTATE - Open Sat, 10 to 11:30amNew
 Listed by ERA$275,000Active3 beds 2 baths1,639 sq. ft.
Listed by ERA$275,000Active3 beds 2 baths1,639 sq. ft.11405 Caracaras Court, Evansville, IN 47725
MLS# 202604223Listed by: ERA FIRST ADVANTAGE REALTY, INC - New
 $65,000Active2 beds 1 baths915 sq. ft.
$65,000Active2 beds 1 baths915 sq. ft.414 E Virginia Street, Evansville, IN 47711
MLS# 202604156Listed by: KELLER WILLIAMS CAPITAL REALTY - New
 $14,900Active0.16 Acres
$14,900Active0.16 Acres1602 Delmar Avenue, Evansville, IN 47712
MLS# 202604158Listed by: SOLID GOLD REALTY, INC. - New
 $65,000Active4 beds 1 baths2,003 sq. ft.
$65,000Active4 beds 1 baths2,003 sq. ft.1010 E Mulberry Street, Evansville, IN 47714
MLS# 202604127Listed by: KELLER WILLIAMS CAPITAL REALTY - New
 $65,000Active2 beds 1 baths1,276 sq. ft.
$65,000Active2 beds 1 baths1,276 sq. ft.707 E Iowa Street, Evansville, IN 47711
MLS# 202604129Listed by: KELLER WILLIAMS CAPITAL REALTY - New
 $349,888Active3 beds 2 baths2,313 sq. ft.
$349,888Active3 beds 2 baths2,313 sq. ft.13800 Prairie Drive, Evansville, IN 47725
MLS# 202604091Listed by: FIRST CLASS REALTY - New
 $65,000Active2 beds 1 baths832 sq. ft.
$65,000Active2 beds 1 baths832 sq. ft.509 E Iowa Street, Evansville, IN 47711
MLS# 202604100Listed by: KELLER WILLIAMS CAPITAL REALTY - New
 $443,800Active4 beds 3 baths2,611 sq. ft.
$443,800Active4 beds 3 baths2,611 sq. ft.11344 Goshen Drive, Evansville, IN 47725
MLS# 202604107Listed by: @PROPERTIES

