- ERA
- Indiana
- Evansville
- 623 S Runnymeade Avenue
623 S Runnymeade Avenue, Evansville, IN 47714
Local realty services provided by:ERA First Advantage Realty, Inc.
Listed by:
- Linda Meuth(270) 577 - 7617ERA First Advantage Realty, Inc.
MLS#:202528446
Source:Indiana Regional MLS
Price summary
- Price:$194,900
- Price per sq. ft.:$101.51
About this home
Charming 1920s Bungalow Near U of E! Welcome to this adorable 1920s bungalow ideally located near the University of Evansville, Memorial High School, and St. Benedict's. This inviting property offers 2 bedrooms and 1 full bath with classic character and thoughtful updates throughout. The covered front porch spans the entire width of the home—perfect for quiet reflection or friendly conversation with neighbors. Step inside to discover beautiful arched doorways that add timeless charm throughout. The main level (1,040 sq ft) features a bright living room with a fireplace and beautiful wood floors, a formal dining room, and an updated kitchen (renovated within the last 10 years) complete with stainless steel appliances, ceramic tile flooring, tile backsplash, and a convenient pantry area. The full bathroom has also been thoughtfully updated in the last decade. The lower level (780 sq ft) provides exceptional flexibility, offering multiple rooms perfect for a TV room, game room, home office, or additional sleeping space. The utility room is also conveniently located on the lower level. Step outside to enjoy the fully fenced backyard, featuring a concrete patio with a roll-out awning, storage shed, and a one-car detached garage—ideal for outdoor entertaining or relaxing in privacy. Recent updates for peace of mind: Roof replaced just 3 years ago, HVAC system approximately 5 years old. Plus, the seller is offering a one-year home warranty! With arched doorways, gleaming wood floors, modern conveniences, and timeless bungalow charm, this is truly a must-see home in a highly desirable Evansville location. Easy to show! Make appointment through ShowingTime or listing agent.
Contact an agent
Home facts
- Year built:1925
- Listing ID #:202528446
- Added:203 day(s) ago
- Updated:February 10, 2026 at 08:36 AM
Rooms and interior
- Bedrooms:2
- Total bathrooms:1
- Full bathrooms:1
- Living area:1,820 sq. ft.
Heating and cooling
- Cooling:Central Air
- Heating:Gas
Structure and exterior
- Roof:Shingle
- Year built:1925
- Building area:1,820 sq. ft.
- Lot area:0.12 Acres
Schools
- High school:Bosse
- Middle school:Washington
- Elementary school:Harper
Utilities
- Water:Public
- Sewer:Public
Finances and disclosures
- Price:$194,900
- Price per sq. ft.:$101.51
- Tax amount:$1,515
New listings near 623 S Runnymeade Avenue
- New
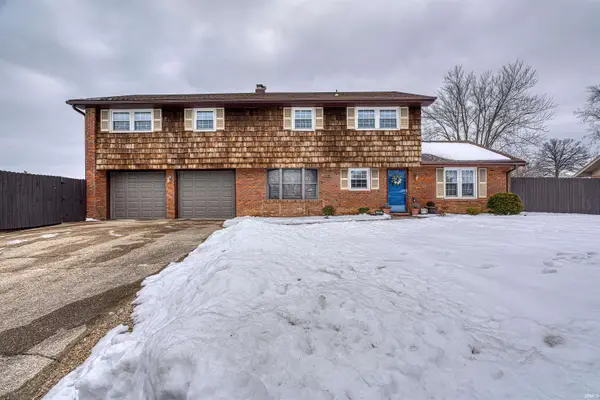 Listed by ERA$285,000Active5 beds 3 baths2,623 sq. ft.
Listed by ERA$285,000Active5 beds 3 baths2,623 sq. ft.5822 Hamilton Drive, Evansville, IN 47711
MLS# 202604050Listed by: ERA FIRST ADVANTAGE REALTY, INC - New
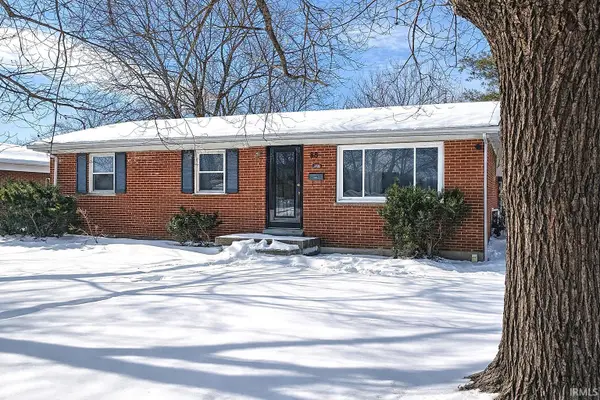 $70,000Active3 beds 2 baths1,075 sq. ft.
$70,000Active3 beds 2 baths1,075 sq. ft.2718 N Garvin Street, Evansville, IN 47711
MLS# 202603988Listed by: BAKER AUCTION & REALTY - New
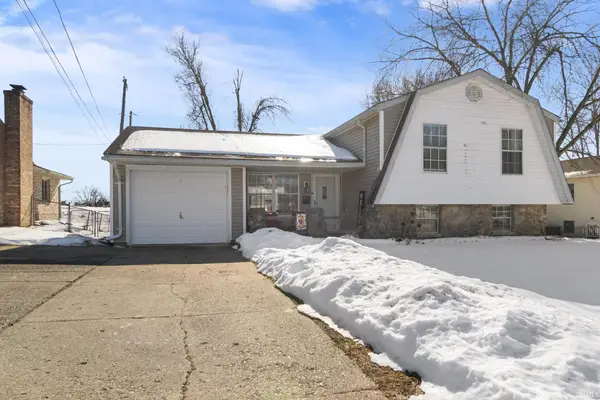 $180,000Active3 beds 3 baths1,592 sq. ft.
$180,000Active3 beds 3 baths1,592 sq. ft.1112 Salem Lane, Evansville, IN 47710
MLS# 202603968Listed by: RE/MAX REVOLUTION - New
 $259,900Active4 beds 3 baths2,566 sq. ft.
$259,900Active4 beds 3 baths2,566 sq. ft.2059 E Gum Street, Evansville, IN 47714
MLS# 202603960Listed by: KELLER WILLIAMS CAPITAL REALTY - New
 $448,800Active4 beds 3 baths2,784 sq. ft.
$448,800Active4 beds 3 baths2,784 sq. ft.4926 Goldfinch Drive, Evansville, IN 47725
MLS# 202603944Listed by: F.C. TUCKER EMGE 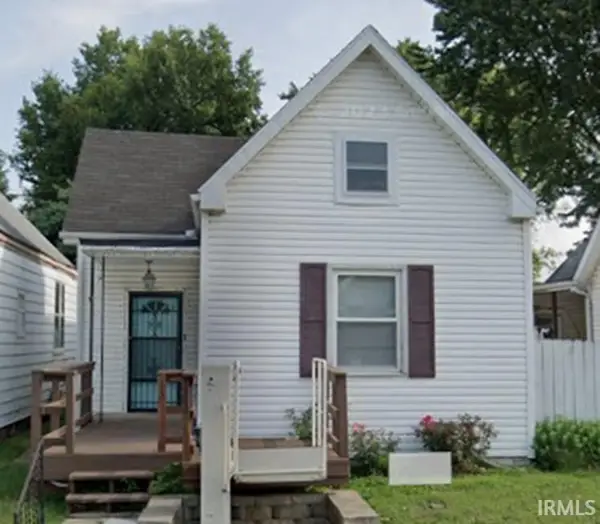 $50,000Pending2 beds 1 baths1,090 sq. ft.
$50,000Pending2 beds 1 baths1,090 sq. ft.416 E Michigan Street, Evansville, IN 47710
MLS# 202603919Listed by: F.C. TUCKER EMGE- New
 $225,000Active2 beds 2 baths1,442 sq. ft.
$225,000Active2 beds 2 baths1,442 sq. ft.3809 Cinnamon Trail, Evansville, IN 47715
MLS# 202603917Listed by: KELLER WILLIAMS CAPITAL REALTY 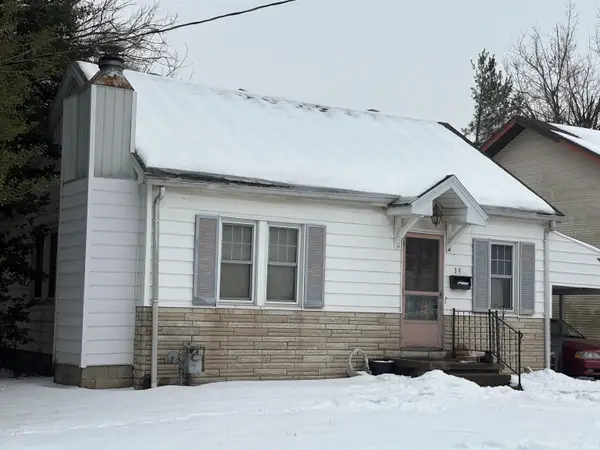 $49,820Pending3 beds 1 baths1,402 sq. ft.
$49,820Pending3 beds 1 baths1,402 sq. ft.39 N Kelsey Avenue, Evansville, IN 47711
MLS# 202603912Listed by: RE/MAX REVOLUTION- New
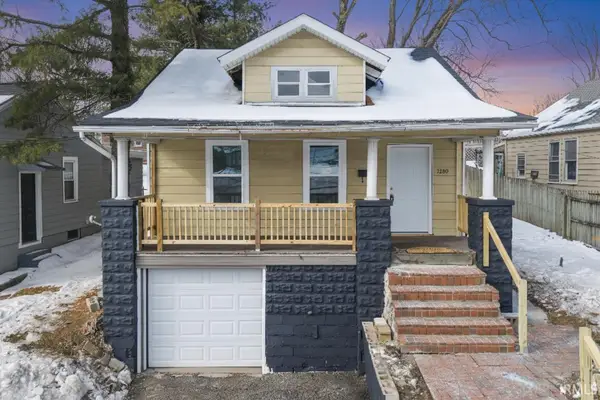 $135,000Active2 beds 1 baths1,002 sq. ft.
$135,000Active2 beds 1 baths1,002 sq. ft.3209 Mount Vernon Avenue, Evansville, IN 47712
MLS# 202603891Listed by: RE/MAX REVOLUTION - New
 Listed by ERA$1,075,000Active4 beds 6 baths6,741 sq. ft.
Listed by ERA$1,075,000Active4 beds 6 baths6,741 sq. ft.620 Winterwood Drive, Evansville, IN 47715
MLS# 202603868Listed by: ERA FIRST ADVANTAGE REALTY, INC

