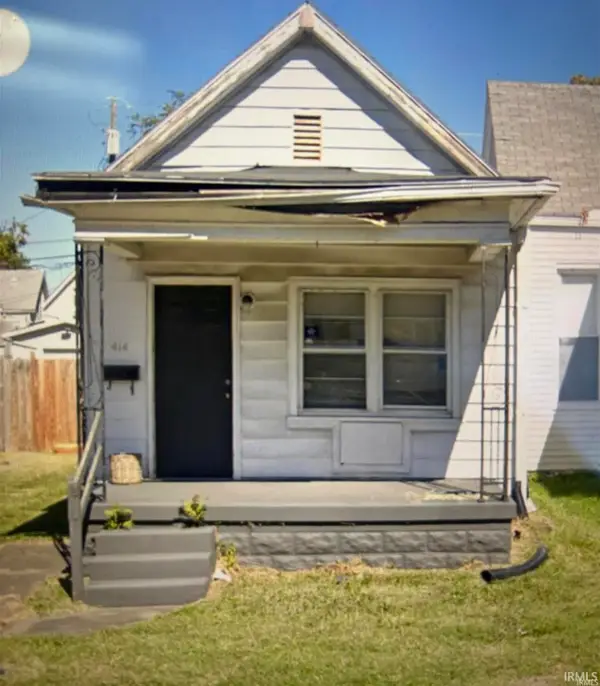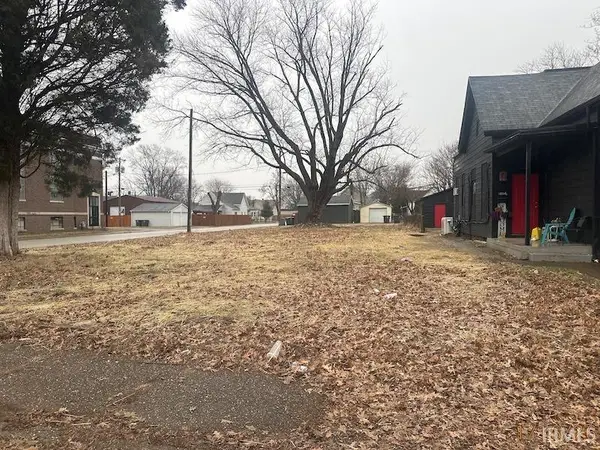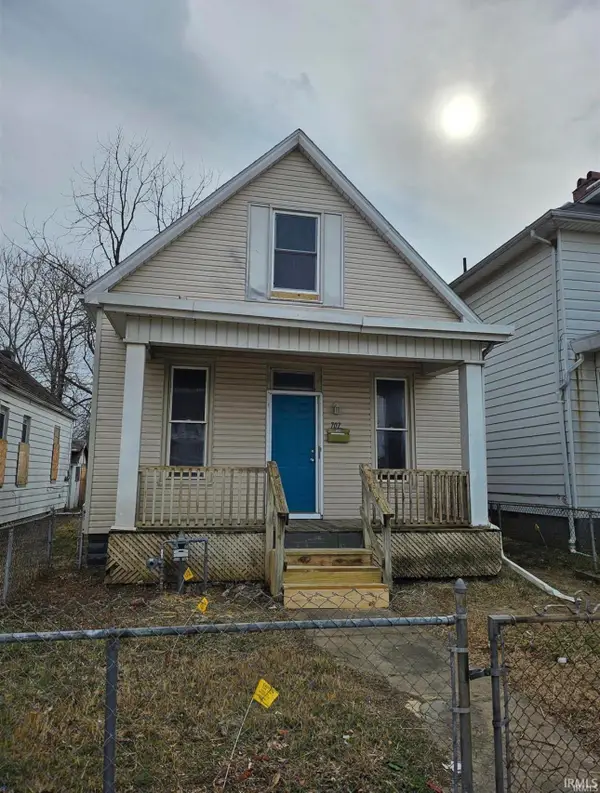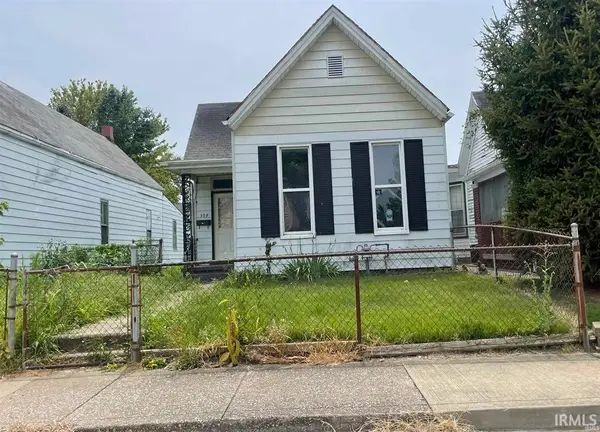639 Sterchi Drive, Evansville, IN 47711
Local realty services provided by:ERA Crossroads
Listed by: al lentzCell: 812-598-3742
Office: f.c. tucker emge
MLS#:202544932
Source:Indiana Regional MLS
Price summary
- Price:$294,500
- Price per sq. ft.:$168
About this home
New Price! This beautiful full brick home features three nicely sized bedrooms and two full bathrooms, with a split bedroom design for added privacy and convenience. The open floor plan allows for easy flow through the living area. Offering a vaulted ceiling in the living area, tray ceilings in dining area & primary bedroom. It also boasts numerous upgrades including: easy care LVT flooring, fresh paint, and new stainless steel kitchen appliances (stove, refrigerator, dishwasher, microwave, and sink). Further enhancements include a high-efficiency Lennox HVAC system with a 10-year warranty & professional duct cleaning, a Navien tankless water heater (5 year warranty remaining), and a roof replaced in 2019 with a 50-year warranty. All faucets and fixtures have been updated. For maintenance-free care, the garage exterior door casings have been wrapped, and the garage floor has been freshly painted with non-slip paint. The spacious backyard patio & covered front porch are perfect for entertaining. A 10'x12' storage shed is included.
Contact an agent
Home facts
- Year built:1999
- Listing ID #:202544932
- Added:98 day(s) ago
- Updated:February 10, 2026 at 04:12 AM
Rooms and interior
- Bedrooms:3
- Total bathrooms:2
- Full bathrooms:2
- Living area:1,753 sq. ft.
Heating and cooling
- Cooling:Central Air
- Heating:Forced Air, Gas
Structure and exterior
- Roof:Dimensional Shingles
- Year built:1999
- Building area:1,753 sq. ft.
- Lot area:0.21 Acres
Schools
- High school:Central
- Middle school:Thompkins
- Elementary school:Highland
Utilities
- Water:City
- Sewer:City
Finances and disclosures
- Price:$294,500
- Price per sq. ft.:$168
- Tax amount:$2,476
New listings near 639 Sterchi Drive
- New
 $137,900Active3 beds 1 baths988 sq. ft.
$137,900Active3 beds 1 baths988 sq. ft.2625 Hawthorne Avenue, Evansville, IN 47714
MLS# 202604288Listed by: COMFORT HOMES - Open Sat, 12 to 2pmNew
 $349,000Active4 beds 3 baths2,369 sq. ft.
$349,000Active4 beds 3 baths2,369 sq. ft.2525 Belize Drive, Evansville, IN 47725
MLS# 202604291Listed by: CATANESE REAL ESTATE - Open Sat, 10 to 11:30amNew
 Listed by ERA$275,000Active3 beds 2 baths1,639 sq. ft.
Listed by ERA$275,000Active3 beds 2 baths1,639 sq. ft.11405 Caracaras Court, Evansville, IN 47725
MLS# 202604223Listed by: ERA FIRST ADVANTAGE REALTY, INC - New
 $65,000Active2 beds 1 baths915 sq. ft.
$65,000Active2 beds 1 baths915 sq. ft.414 E Virginia Street, Evansville, IN 47711
MLS# 202604156Listed by: KELLER WILLIAMS CAPITAL REALTY - New
 $14,900Active0.16 Acres
$14,900Active0.16 Acres1602 Delmar Avenue, Evansville, IN 47712
MLS# 202604158Listed by: SOLID GOLD REALTY, INC. - New
 $65,000Active4 beds 1 baths2,003 sq. ft.
$65,000Active4 beds 1 baths2,003 sq. ft.1010 E Mulberry Street, Evansville, IN 47714
MLS# 202604127Listed by: KELLER WILLIAMS CAPITAL REALTY - New
 $65,000Active2 beds 1 baths1,276 sq. ft.
$65,000Active2 beds 1 baths1,276 sq. ft.707 E Iowa Street, Evansville, IN 47711
MLS# 202604129Listed by: KELLER WILLIAMS CAPITAL REALTY - New
 $349,888Active3 beds 2 baths2,313 sq. ft.
$349,888Active3 beds 2 baths2,313 sq. ft.13800 Prairie Drive, Evansville, IN 47725
MLS# 202604091Listed by: FIRST CLASS REALTY - New
 $65,000Active2 beds 1 baths832 sq. ft.
$65,000Active2 beds 1 baths832 sq. ft.509 E Iowa Street, Evansville, IN 47711
MLS# 202604100Listed by: KELLER WILLIAMS CAPITAL REALTY - New
 $443,800Active4 beds 3 baths2,611 sq. ft.
$443,800Active4 beds 3 baths2,611 sq. ft.11344 Goshen Drive, Evansville, IN 47725
MLS# 202604107Listed by: @PROPERTIES

