6810 Copperfield Drive, Evansville, IN 47711
Local realty services provided by:ERA First Advantage Realty, Inc.
Listed by:
- Mike Reeder(812) 305 - 6453ERA First Advantage Realty, Inc.
MLS#:202541989
Source:Indiana Regional MLS
Price summary
- Price:$199,900
- Price per sq. ft.:$120.06
About this home
Welcome to 6810 Copperfield, an all-brick ranch on Evansville's North Side that's ready for its next chapter! This 3-bedroom, 2-bath home offers 1,665 sq. ft. of solid living space. The great room has vaulted ceilings and features a brick wood-burning fireplace. The spacious kitchen with a sunny breakfast nook opens to a nice back deck. The primary suite includes a large closet and private bath with both a soaking tub and a separate shower. Major updates are already taken care of ‹” Roof (9 years), HVAC (5 years), and water heater (new) ‹” giving you peace of mind to focus on the fun part: making it your own. Plus, all the appliances stay ‹” yes, even the washer and dryer! The backyard is privacy fenced and provides a park like setting. This home offers incredible potential to build equity quickly. With a little creativity and elbow grease, you could make this solid, well-maintained property sparkle again ‹” all for under $200,000. Being sold as-is, but it's solid, major improvements are already done, and priced under $200K ‹” so you can update as you go and make it your own.
Contact an agent
Home facts
- Year built:1986
- Listing ID #:202541989
- Added:1 day(s) ago
- Updated:October 17, 2025 at 01:47 PM
Rooms and interior
- Bedrooms:3
- Total bathrooms:2
- Full bathrooms:2
- Living area:1,665 sq. ft.
Heating and cooling
- Cooling:Central Air
- Heating:Forced Air, Gas
Structure and exterior
- Roof:Asphalt, Shingle
- Year built:1986
- Building area:1,665 sq. ft.
- Lot area:0.23 Acres
Schools
- High school:Central
- Middle school:Thompkins
- Elementary school:Highland
Utilities
- Water:City
- Sewer:City
Finances and disclosures
- Price:$199,900
- Price per sq. ft.:$120.06
- Tax amount:$2,415
New listings near 6810 Copperfield Drive
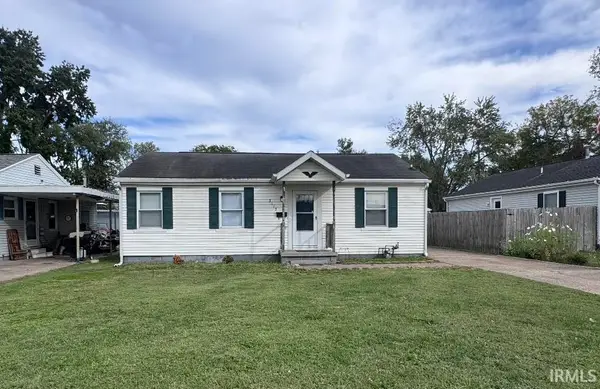 $80,000Pending2 beds 1 baths888 sq. ft.
$80,000Pending2 beds 1 baths888 sq. ft.3117 Twelfth Avenue, Evansville, IN 47720
MLS# 202542323Listed by: RE/MAX REVOLUTION- Open Sat, 12 to 2pmNew
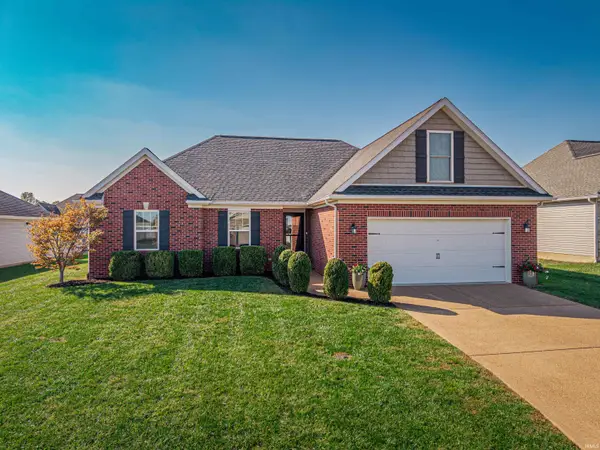 $339,900Active3 beds 2 baths1,848 sq. ft.
$339,900Active3 beds 2 baths1,848 sq. ft.3142 Helmsford Court, Evansville, IN 47715
MLS# 202542322Listed by: WEICHERT REALTORS-THE SCHULZ GROUP - New
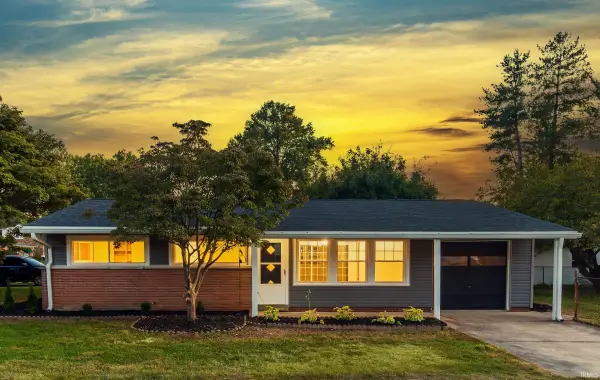 $195,000Active3 beds 1 baths1,036 sq. ft.
$195,000Active3 beds 1 baths1,036 sq. ft.801 Stewart Avenue, Evansville, IN 47715
MLS# 202542299Listed by: KELLER WILLIAMS CAPITAL REALTY - New
 $250,000Active3 beds 2 baths1,553 sq. ft.
$250,000Active3 beds 2 baths1,553 sq. ft.2066 Bayard Park Drive, Evansville, IN 47714
MLS# 202542270Listed by: BEYCOME BROKERAGE REALTY - New
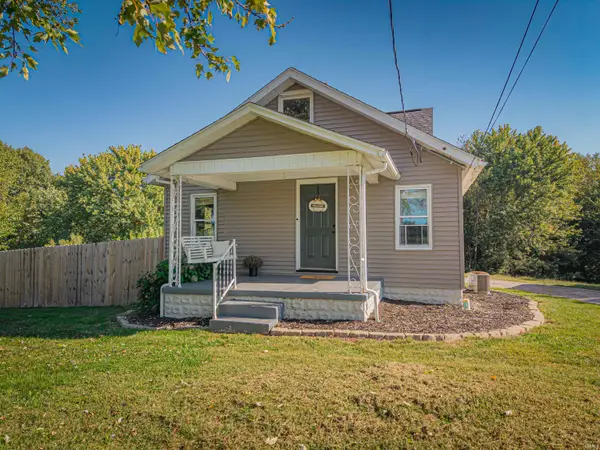 $210,000Active2 beds 2 baths1,144 sq. ft.
$210,000Active2 beds 2 baths1,144 sq. ft.4823 Big Cynthiana Road, Evansville, IN 47720
MLS# 202542239Listed by: F.C. TUCKER EMGE - New
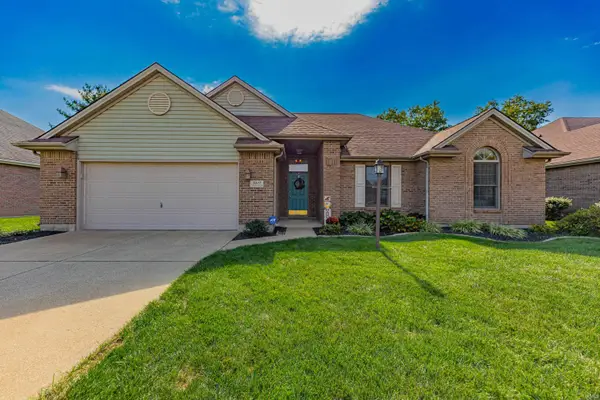 Listed by ERA$249,900Active3 beds 2 baths1,473 sq. ft.
Listed by ERA$249,900Active3 beds 2 baths1,473 sq. ft.3817 Timber View Drive, Evansville, IN 47715
MLS# 202542245Listed by: ERA FIRST ADVANTAGE REALTY, INC - New
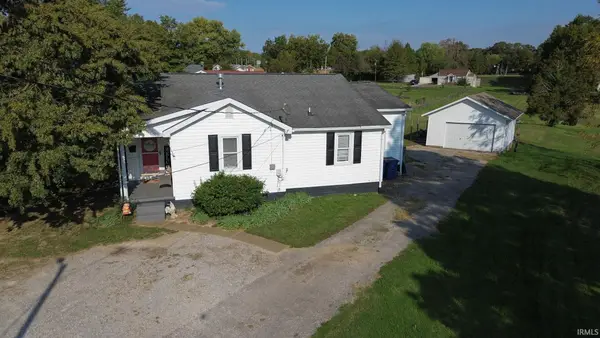 $215,000Active4 beds 3 baths1,711 sq. ft.
$215,000Active4 beds 3 baths1,711 sq. ft.6915 Mesker Park Drive, Evansville, IN 47720
MLS# 202542249Listed by: BERKSHIRE HATHAWAY HOMESERVICES INDIANA REALTY - New
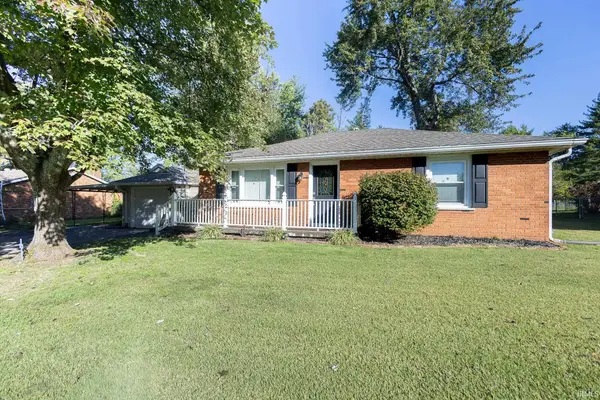 $249,900Active4 beds 2 baths1,668 sq. ft.
$249,900Active4 beds 2 baths1,668 sq. ft.7601 Eichele Drive, Evansville, IN 47712
MLS# 202542213Listed by: F.C. TUCKER EMGE 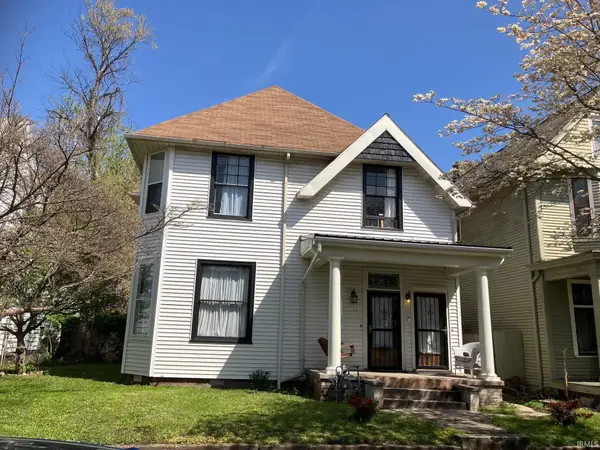 $170,000Pending3 beds 2 baths2,196 sq. ft.
$170,000Pending3 beds 2 baths2,196 sq. ft.314 Jefferson Avenue, Evansville, IN 47713
MLS# 202542172Listed by: RE/MAX REVOLUTION- Open Sun, 1 to 3pmNew
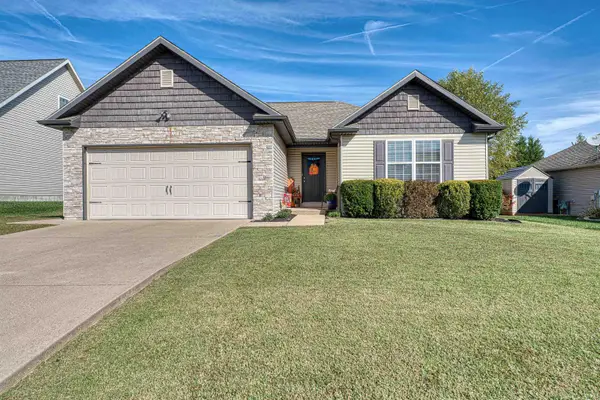 Listed by ERA$279,900Active3 beds 2 baths1,431 sq. ft.
Listed by ERA$279,900Active3 beds 2 baths1,431 sq. ft.2330 Verona Court, Evansville, IN 47725
MLS# 202542192Listed by: ERA FIRST ADVANTAGE REALTY, INC
