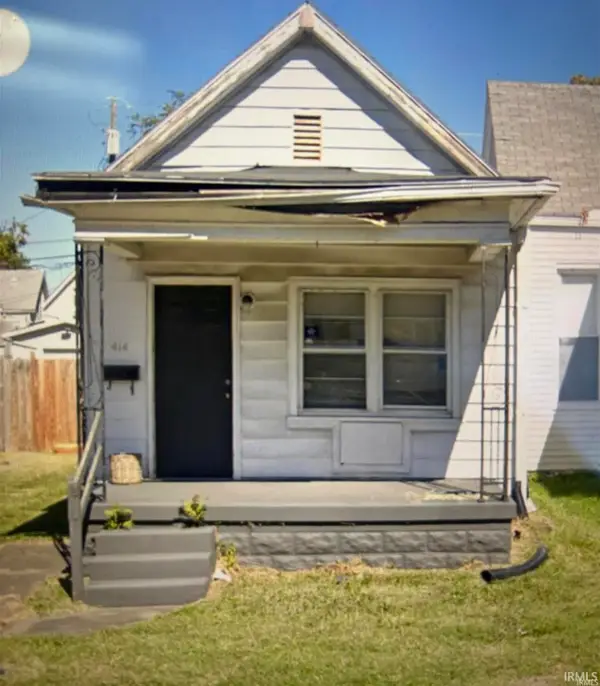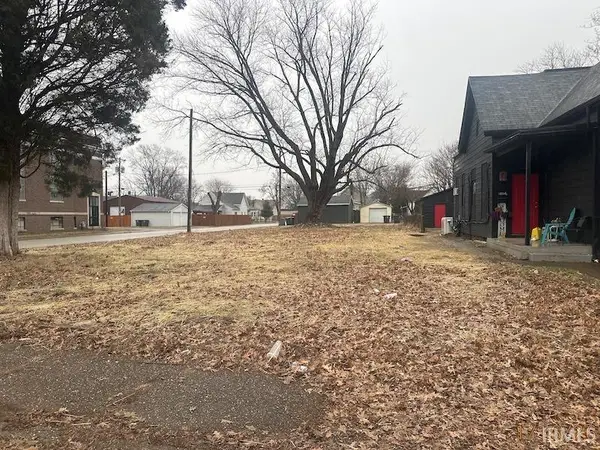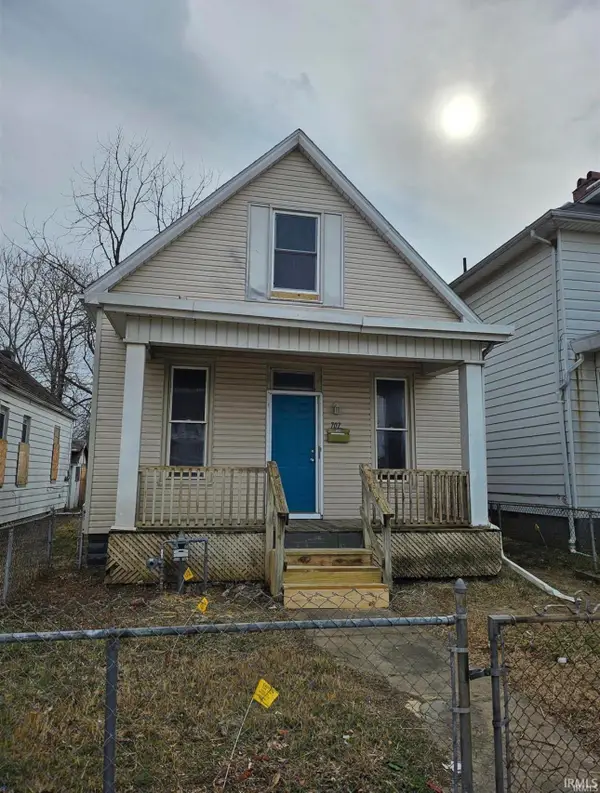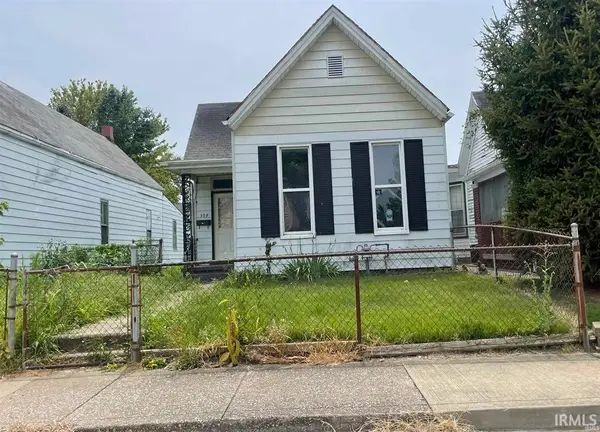701 College Hwy, Evansville, IN 47714
Local realty services provided by:ERA First Advantage Realty, Inc.
Listed by: jill hallCell: 812-305-4170
Office: berkshire hathaway homeservices indiana realty
MLS#:202537988
Source:Indiana Regional MLS
Price summary
- Price:$399,900
- Price per sq. ft.:$112.9
About this home
The current owner has intentionally improved this home in a way that has maintained the historical charm and character. You must take a tour to fully appreciate what this charming English Tudor has to offer. Very spacious 4 bedrooms, a bonus room that is currently being used as a 5th bedroom and 2 full bathrooms. Fully equipped kitchen includes range, dishwasher, microwave and wine fridge. Cozy breakfast room. Large dining room opens to a cozy screened porch. Replacement windows in most of the house. Large living room with hardwood floors, beautiful gas log fireplace (with remote) and lots of natural light. Beautiful moldings including chair rail and crown molding. Main floor master bedroom. Full bath on main floor. Large closets and extra storage. Unfinished walk-in attic space. Within waling distance of schools. Just a short bike ride to the beautiful downtown riverfront. Cozy backyard oasis includes an adorable Hastings Stock Tank pool with deck. Updates per owner: outside paint and cosmetics, new porch screening, living room blinds, new kitchen counters, sink and backsplash, hallway flooring, new carpet in all bedrooms, AC new in 2024, new furnace 10/30/20. Very Clean home with 9' ceilings.
Contact an agent
Home facts
- Year built:1926
- Listing ID #:202537988
- Added:146 day(s) ago
- Updated:February 10, 2026 at 04:34 PM
Rooms and interior
- Bedrooms:4
- Total bathrooms:2
- Full bathrooms:2
- Living area:3,542 sq. ft.
Heating and cooling
- Cooling:Central Air
- Heating:Gas
Structure and exterior
- Year built:1926
- Building area:3,542 sq. ft.
- Lot area:0.21 Acres
Schools
- High school:Bosse
- Middle school:Washington
- Elementary school:Harper
Utilities
- Water:City
- Sewer:City
Finances and disclosures
- Price:$399,900
- Price per sq. ft.:$112.9
- Tax amount:$3,183
New listings near 701 College Hwy
- New
 $137,900Active3 beds 1 baths988 sq. ft.
$137,900Active3 beds 1 baths988 sq. ft.2625 Hawthorne Avenue, Evansville, IN 47714
MLS# 202604288Listed by: COMFORT HOMES - Open Sat, 12 to 2pmNew
 $349,000Active4 beds 3 baths2,369 sq. ft.
$349,000Active4 beds 3 baths2,369 sq. ft.2525 Belize Drive, Evansville, IN 47725
MLS# 202604291Listed by: CATANESE REAL ESTATE - Open Sat, 10 to 11:30amNew
 Listed by ERA$275,000Active3 beds 2 baths1,639 sq. ft.
Listed by ERA$275,000Active3 beds 2 baths1,639 sq. ft.11405 Caracaras Court, Evansville, IN 47725
MLS# 202604223Listed by: ERA FIRST ADVANTAGE REALTY, INC - New
 $65,000Active2 beds 1 baths915 sq. ft.
$65,000Active2 beds 1 baths915 sq. ft.414 E Virginia Street, Evansville, IN 47711
MLS# 202604156Listed by: KELLER WILLIAMS CAPITAL REALTY - New
 $14,900Active0.16 Acres
$14,900Active0.16 Acres1602 Delmar Avenue, Evansville, IN 47712
MLS# 202604158Listed by: SOLID GOLD REALTY, INC. - New
 $65,000Active4 beds 1 baths2,003 sq. ft.
$65,000Active4 beds 1 baths2,003 sq. ft.1010 E Mulberry Street, Evansville, IN 47714
MLS# 202604127Listed by: KELLER WILLIAMS CAPITAL REALTY - New
 $65,000Active2 beds 1 baths1,276 sq. ft.
$65,000Active2 beds 1 baths1,276 sq. ft.707 E Iowa Street, Evansville, IN 47711
MLS# 202604129Listed by: KELLER WILLIAMS CAPITAL REALTY - New
 $349,888Active3 beds 2 baths2,313 sq. ft.
$349,888Active3 beds 2 baths2,313 sq. ft.13800 Prairie Drive, Evansville, IN 47725
MLS# 202604091Listed by: FIRST CLASS REALTY - New
 $65,000Active2 beds 1 baths832 sq. ft.
$65,000Active2 beds 1 baths832 sq. ft.509 E Iowa Street, Evansville, IN 47711
MLS# 202604100Listed by: KELLER WILLIAMS CAPITAL REALTY - New
 $443,800Active4 beds 3 baths2,611 sq. ft.
$443,800Active4 beds 3 baths2,611 sq. ft.11344 Goshen Drive, Evansville, IN 47725
MLS# 202604107Listed by: @PROPERTIES

