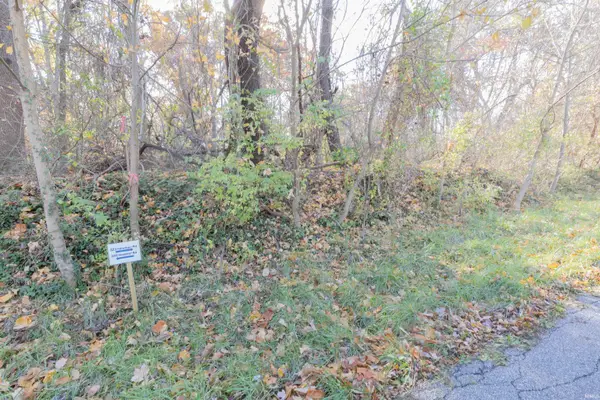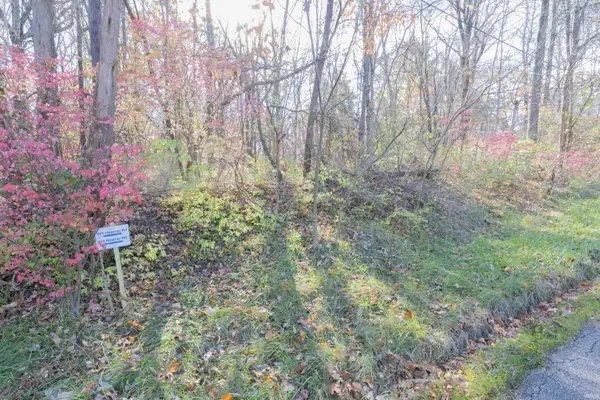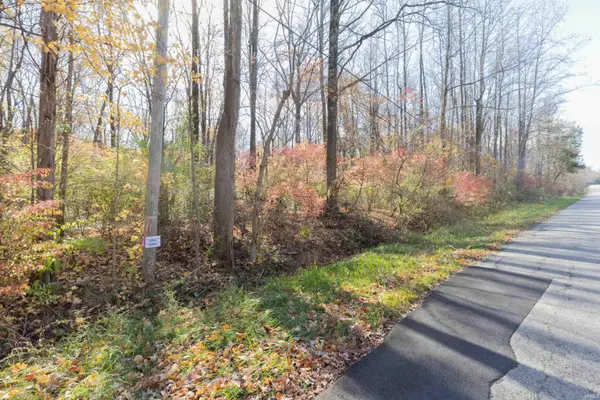706 E Iowa Street, Evansville, IN 47711
Local realty services provided by:ERA First Advantage Realty, Inc.
Listed by: jerrod eaglesonCell: 812-305-2732
Office: keller williams capital realty
MLS#:202528893
Source:Indiana Regional MLS
Price summary
- Price:$108,000
- Price per sq. ft.:$80
About this home
Welcome to this beautiful white vinyl 1.5-story starter home full of charm and modern updates! Step inside to soaring 9 ft ceilings and a unique white brick fireplace that adds character to the cozy living room. A separate dining room sits just behind the fireplace and leads to the first full bathroom, complete with a new sink. The original hardwood floors guide you into a charming updated kitchen, featuring a range oven and refrigerator (both included), plus access to the unfinished basement. Upstairs, you’ll find two comfortable bedrooms, a second full bathroom, and a built-in trunk for extra storage. Outside, enjoy a covered front porch, a fully fenced backyard, and a detached 1.5-car garage with alley access, plus side street parking for added convenience. Recent updates include a newer electric heat pump, tankless water heater, and a whole-house water filtration system, new roof in 2020. This home is move-in ready and perfect for first-time buyers or anyone looking for a low-maintenance home with character and modern comforts!
Contact an agent
Home facts
- Year built:1919
- Listing ID #:202528893
- Added:115 day(s) ago
- Updated:November 16, 2025 at 05:43 AM
Rooms and interior
- Bedrooms:2
- Total bathrooms:2
- Full bathrooms:2
- Living area:1,155 sq. ft.
Heating and cooling
- Cooling:Central Air, Heat Pump
- Heating:Conventional, Forced Air, Heat Pump
Structure and exterior
- Roof:Asphalt, Dimensional Shingles, Shingle
- Year built:1919
- Building area:1,155 sq. ft.
- Lot area:0.06 Acres
Schools
- High school:North
- Middle school:Cedar Hall
- Elementary school:Delaware
Utilities
- Water:Public
- Sewer:Public
Finances and disclosures
- Price:$108,000
- Price per sq. ft.:$80
- Tax amount:$466
New listings near 706 E Iowa Street
- New
 $179,900Active3 beds 1 baths1,149 sq. ft.
$179,900Active3 beds 1 baths1,149 sq. ft.3024 Tremont Road, Evansville, IN 47710
MLS# 202546246Listed by: RE/MAX REVOLUTION - New
 $175,000Active3 beds 1 baths1,187 sq. ft.
$175,000Active3 beds 1 baths1,187 sq. ft.501 W Berkeley Avenue, Evansville, IN 47711
MLS# 202546192Listed by: BERKSHIRE HATHAWAY HOMESERVICES INDIANA REALTY  $50,000Pending2 beds 1 baths950 sq. ft.
$50,000Pending2 beds 1 baths950 sq. ft.1638 E Illinois Street, Evansville, IN 47711
MLS# 202546189Listed by: F.C. TUCKER EMGE- Open Sun, 2 to 3:30pmNew
 $449,900Active3 beds 2 baths2,611 sq. ft.
$449,900Active3 beds 2 baths2,611 sq. ft.2806 Oak Hill Road, Evansville, IN 47711
MLS# 202546185Listed by: F.C. TUCKER EMGE - New
 $167,900Active3 beds 2 baths1,482 sq. ft.
$167,900Active3 beds 2 baths1,482 sq. ft.4410 Stringtown Road, Evansville, IN 47711
MLS# 202546152Listed by: F.C. TUCKER EMGE - Open Sun, 12 to 1:30pmNew
 $405,000Active4 beds 3 baths2,972 sq. ft.
$405,000Active4 beds 3 baths2,972 sq. ft.7513 E Blackford Avenue, Evansville, IN 47715
MLS# 202546153Listed by: WEICHERT REALTORS-THE SCHULZ GROUP - New
 $195,000Active3 beds 1 baths1,948 sq. ft.
$195,000Active3 beds 1 baths1,948 sq. ft.1122 S Dexter Avenue, Evansville, IN 47714
MLS# 202546164Listed by: F.C. TUCKER EMGE - New
 $100,000Active2.18 Acres
$100,000Active2.18 Acres323 Hesmer Drive, Evansville, IN 47711
MLS# 202546124Listed by: F.C. TUCKER EMGE - New
 $100,000Active2.14 Acres
$100,000Active2.14 Acres349 Hesmer Road, Evansville, IN 47711
MLS# 202546125Listed by: F.C. TUCKER EMGE - New
 $100,000Active1.02 Acres
$100,000Active1.02 Acres415 Hesmer Road, Evansville, IN 47711
MLS# 202546128Listed by: F.C. TUCKER EMGE
