723 S Rotherwood Avenue, Evansville, IN 47714
Local realty services provided by:ERA First Advantage Realty, Inc.
Listed by:
- Julie Card(812) 457 - 0978ERA First Advantage Realty, Inc.
MLS#:202537870
Source:Indiana Regional MLS
Price summary
- Price:$179,000
- Price per sq. ft.:$78.92
About this home
Charming brick bungalow now available, ideally located near the University of Evansville and Memorial High school. This home welcomes you with a inviting front porch, perfect for lounging or reading. Inside, you'll discover original hardwood floors throughout the bright living room, which also features a faux fireplace. The spacious dining room includes built-in shelving, offering an excellent space for your dining table. The kitchen provides ample room for a small pub table, and all kitchen appliances are included. The main level also features two bedrooms and a recently updated bathroom with a tiled tub/shower combo. The partially finished basement offers a large laundry area, a dedicated craft brewing room, an additional room perfect for a bedroom or office, and a spacious TV/recreation room. Outside, you'll find a newly poured patio, ideal for grilling, and a 12x22 garage with a concrete driveway. This home is also conveniently located near several schools. Seller is offering a 1 yr home warranty for $515.
Contact an agent
Home facts
- Year built:1935
- Listing ID #:202537870
- Added:53 day(s) ago
- Updated:November 11, 2025 at 08:51 AM
Rooms and interior
- Bedrooms:3
- Total bathrooms:1
- Full bathrooms:1
- Living area:1,134 sq. ft.
Heating and cooling
- Cooling:Central Air
- Heating:Conventional, Gas
Structure and exterior
- Roof:Shingle
- Year built:1935
- Building area:1,134 sq. ft.
- Lot area:0.14 Acres
Schools
- High school:Bosse
- Middle school:Washington
- Elementary school:Harper
Utilities
- Water:City
- Sewer:City
Finances and disclosures
- Price:$179,000
- Price per sq. ft.:$78.92
- Tax amount:$769
New listings near 723 S Rotherwood Avenue
- New
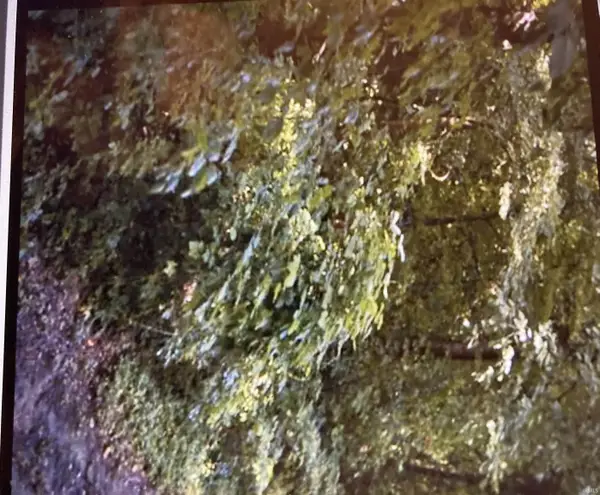 $8,000Active0.41 Acres
$8,000Active0.41 Acres2923 Skyline Drive, Evansville, IN 47712
MLS# 202545520Listed by: F.C. TUCKER EMGE - New
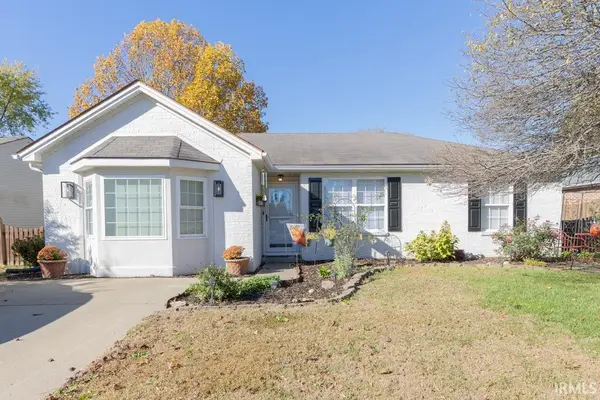 $235,000Active3 beds 2 baths1,756 sq. ft.
$235,000Active3 beds 2 baths1,756 sq. ft.1719 Seasons Ridge Boulevard, Evansville, IN 47715
MLS# 202545516Listed by: KELLER WILLIAMS CAPITAL REALTY - New
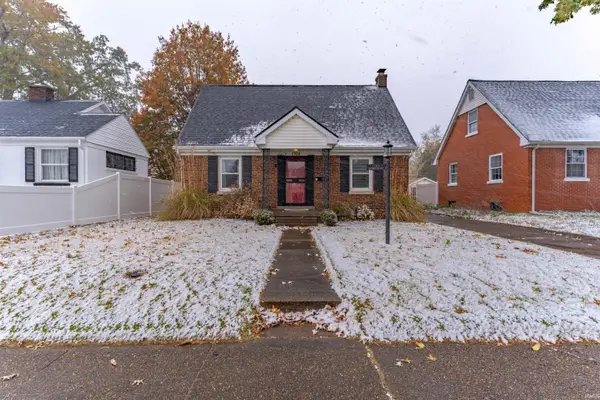 Listed by ERA$205,000Active4 beds 1 baths1,550 sq. ft.
Listed by ERA$205,000Active4 beds 1 baths1,550 sq. ft.1708 Washington Avenue, Evansville, IN 47714
MLS# 202545490Listed by: ERA FIRST ADVANTAGE REALTY, INC - New
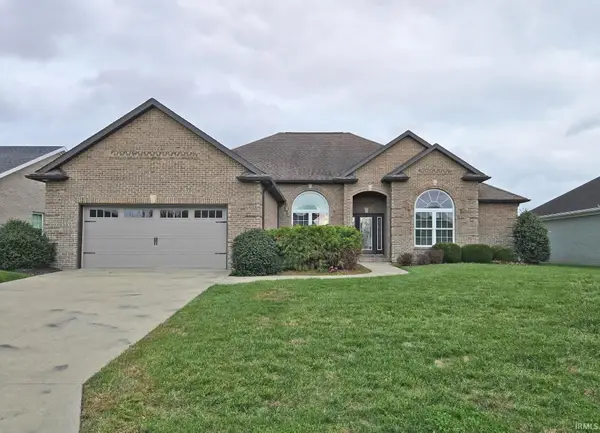 $379,900Active3 beds 2 baths2,189 sq. ft.
$379,900Active3 beds 2 baths2,189 sq. ft.3243 Ralston Drive, Evansville, IN 47715
MLS# 202545461Listed by: F.C. TUCKER EMGE - New
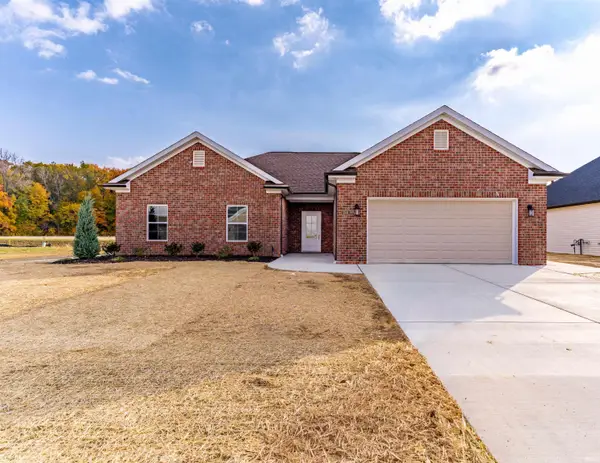 Listed by ERA$340,000Active3 beds 2 baths1,628 sq. ft.
Listed by ERA$340,000Active3 beds 2 baths1,628 sq. ft.1501 Eli Drive, Evansville, IN 47711
MLS# 202545425Listed by: ERA FIRST ADVANTAGE REALTY, INC - New
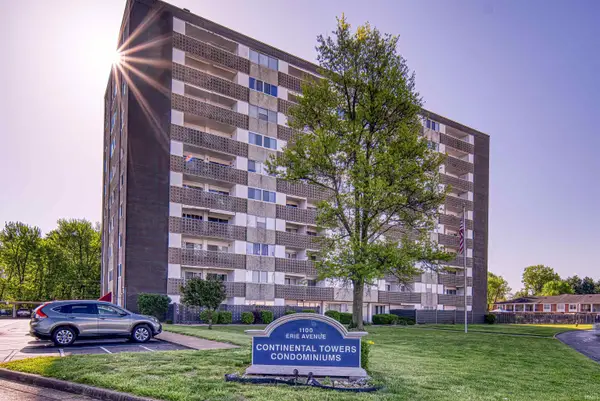 Listed by ERA$79,900Active2 beds 2 baths1,088 sq. ft.
Listed by ERA$79,900Active2 beds 2 baths1,088 sq. ft.1100 Erie Avenue #301, Evansville, IN 47715
MLS# 202545428Listed by: ERA FIRST ADVANTAGE REALTY, INC - Open Sun, 1 to 2:30pmNew
 $359,900Active4 beds 3 baths2,450 sq. ft.
$359,900Active4 beds 3 baths2,450 sq. ft.15430 Shakespeare Drive, Evansville, IN 47725
MLS# 202545414Listed by: F.C. TUCKER EMGE - New
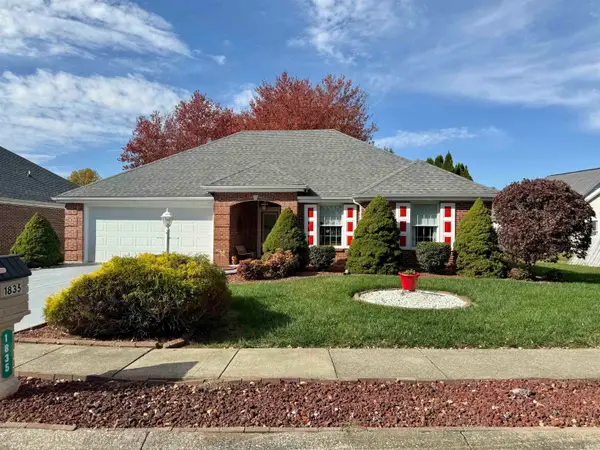 $239,900Active3 beds 2 baths1,126 sq. ft.
$239,900Active3 beds 2 baths1,126 sq. ft.1835 Greencastle Drive, Evansville, IN 47715
MLS# 202545339Listed by: KELLER WILLIAMS CAPITAL REALTY - Open Sun, 12 to 1:30pmNew
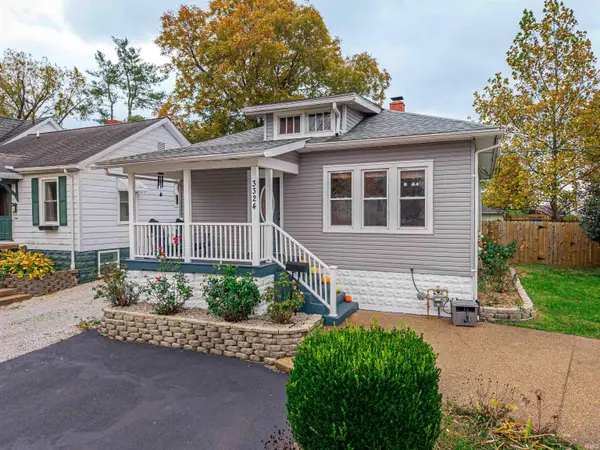 $159,900Active2 beds 1 baths1,130 sq. ft.
$159,900Active2 beds 1 baths1,130 sq. ft.3324 W Virginia Street, Evansville, IN 47712
MLS# 202545326Listed by: EXP REALTY, LLC - New
 $219,900Active2 beds 1 baths1,276 sq. ft.
$219,900Active2 beds 1 baths1,276 sq. ft.2131 W Iowa Street, Evansville, IN 47712
MLS# 202545322Listed by: NEXTHOME HAHN KIEFER RESIDENTIAL
