724 Agathon Drive, Evansville, IN 47712
Local realty services provided by:ERA First Advantage Realty, Inc.
Listed by:tim wargelCell: 812-459-5883
Office:re/max revolution
MLS#:202537785
Source:Indiana Regional MLS
Price summary
- Price:$249,500
- Price per sq. ft.:$103.1
About this home
All Brick Ranch with Walk-Out Basement on Evansville’s West Side! Conveniently located near USI, this charming brick home offers 1,220 sq ft on the main level plus a partially finished full walk-out basement. Featuring 3 bedrooms, 1 Full and 2 half baths, and sitting on a spacious 0.46-acre lot, it’s ready for its next owner to make it their own. The inviting living room boasts beautiful hardwood floors and a newer bow window, while the eat-in kitchen features white cabinetry, wood laminate flooring, and a lovely backyard view. All three bedrooms have hardwood flooring, and the primary bedroom includes a private half bath. Downstairs, the walk-out basement has brand-new LVP flooring, a second half bath, a large utility room, and plenty of flexible space. The attached 2-car garage is finished and includes a service door for added convenience. Recent updates include a newer roof, high-efficiency gas furnace, and replacement windows. Kitchen appliances, washer and dryer, freezer, blinds, and all basement shelving are included with the sale. This home has been lovingly cared for, and is the perfect opportunity for a new owner to add their finishing touches!
Contact an agent
Home facts
- Year built:1967
- Listing ID #:202537785
- Added:4 day(s) ago
- Updated:September 22, 2025 at 10:40 PM
Rooms and interior
- Bedrooms:3
- Total bathrooms:3
- Full bathrooms:1
- Living area:1,820 sq. ft.
Heating and cooling
- Cooling:Central Air
- Heating:Forced Air, Gas
Structure and exterior
- Roof:Dimensional Shingles
- Year built:1967
- Building area:1,820 sq. ft.
- Lot area:0.46 Acres
Schools
- High school:Francis Joseph Reitz
- Middle school:Perry Heights
- Elementary school:West Terrace
Utilities
- Water:City
- Sewer:Septic
Finances and disclosures
- Price:$249,500
- Price per sq. ft.:$103.1
- Tax amount:$1,519
New listings near 724 Agathon Drive
- New
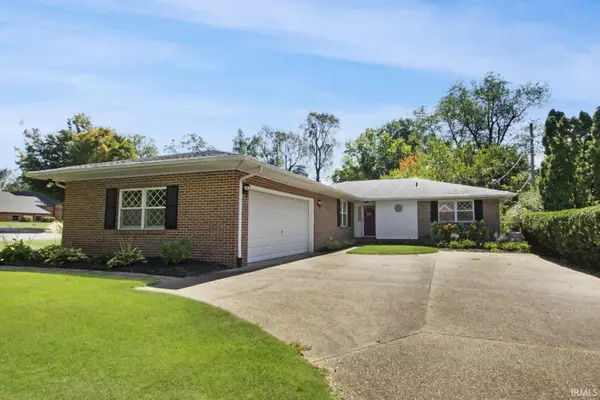 $329,000Active3 beds 3 baths3,123 sq. ft.
$329,000Active3 beds 3 baths3,123 sq. ft.6411 Madison Avenue, Evansville, IN 47715
MLS# 202538377Listed by: @PROPERTIES - New
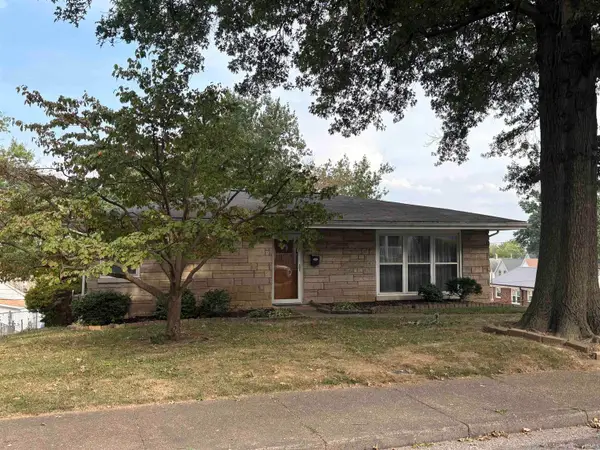 $180,000Active2 beds 1 baths1,072 sq. ft.
$180,000Active2 beds 1 baths1,072 sq. ft.707 Wessel Lane, Evansville, IN 47712
MLS# 202538384Listed by: RE/MAX REVOLUTION - Open Tue, 5:30 to 7pmNew
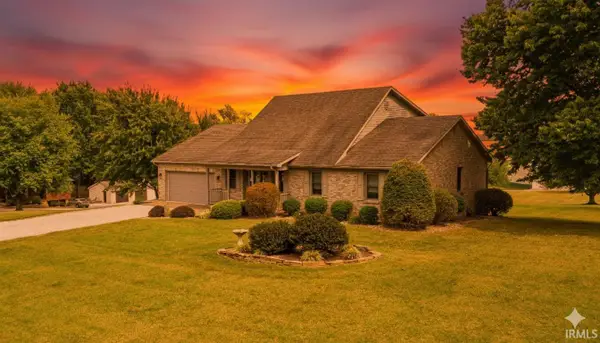 $515,000Active3 beds 4 baths4,074 sq. ft.
$515,000Active3 beds 4 baths4,074 sq. ft.14001 N Saint Joseph Avenue, Evansville, IN 47725
MLS# 202538388Listed by: KELLER WILLIAMS CAPITAL REALTY - New
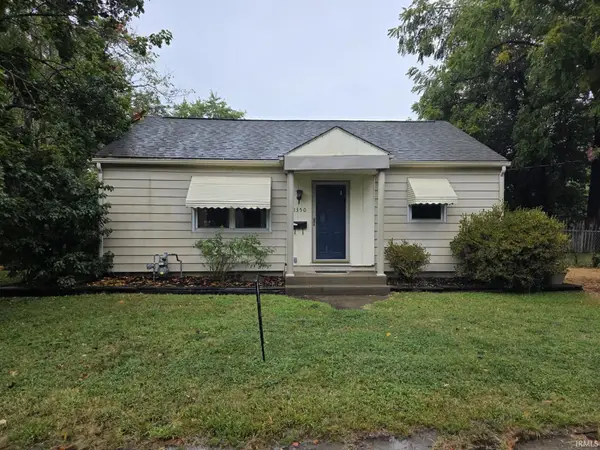 $110,500Active2 beds 1 baths775 sq. ft.
$110,500Active2 beds 1 baths775 sq. ft.1350 Taylor Avenue, Evansville, IN 47714
MLS# 202538343Listed by: RALPH SMITH AUCTION REALTY LLC - New
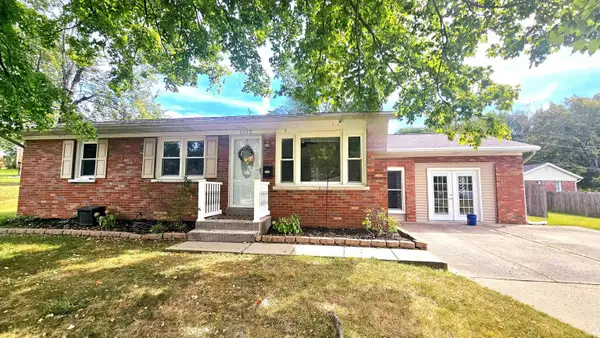 $199,000Active3 beds 1 baths1,431 sq. ft.
$199,000Active3 beds 1 baths1,431 sq. ft.1113 N Werner Avenue, Evansville, IN 47720
MLS# 202538347Listed by: KELLER WILLIAMS CAPITAL REALTY - New
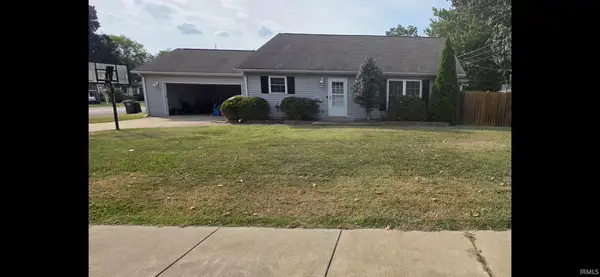 $224,900Active3 beds 2 baths1,582 sq. ft.
$224,900Active3 beds 2 baths1,582 sq. ft.1143 Bennighof Avenue, Evansville, IN 47714
MLS# 202538332Listed by: EVANSVILLE LIFESTYLE REALTY LLC - Open Mon, 4 to 6pmNew
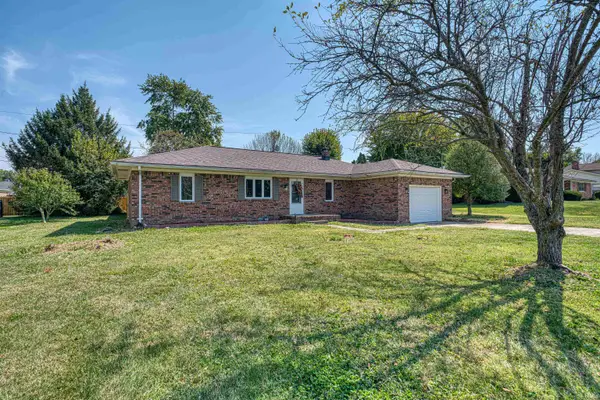 Listed by ERA$269,000Active3 beds 2 baths1,336 sq. ft.
Listed by ERA$269,000Active3 beds 2 baths1,336 sq. ft.430 Fuquay Road, Evansville, IN 47715
MLS# 202538315Listed by: ERA FIRST ADVANTAGE REALTY, INC 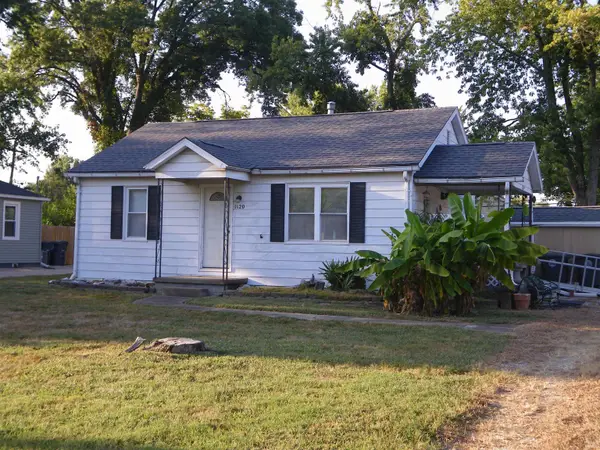 $67,900Pending2 beds 1 baths720 sq. ft.
$67,900Pending2 beds 1 baths720 sq. ft.1120 Saint George Road, Evansville, IN 47710
MLS# 202538246Listed by: MIDWEST LAND & LIFESTYLE, LLC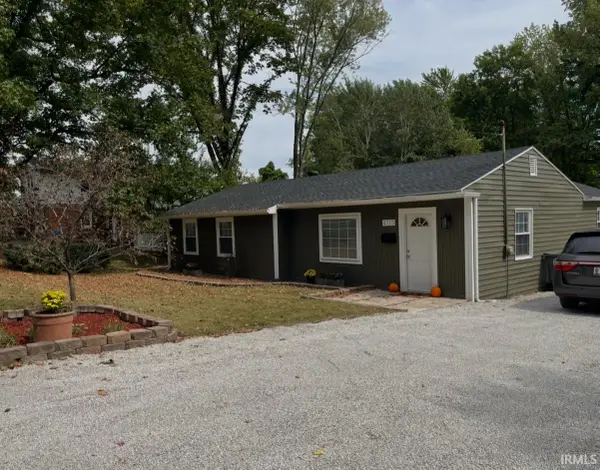 $239,900Pending3 beds 2 baths1,332 sq. ft.
$239,900Pending3 beds 2 baths1,332 sq. ft.4113 N Fulton Avenue, Evansville, IN 47710
MLS# 202538234Listed by: PROPERTY EXPERTS- New
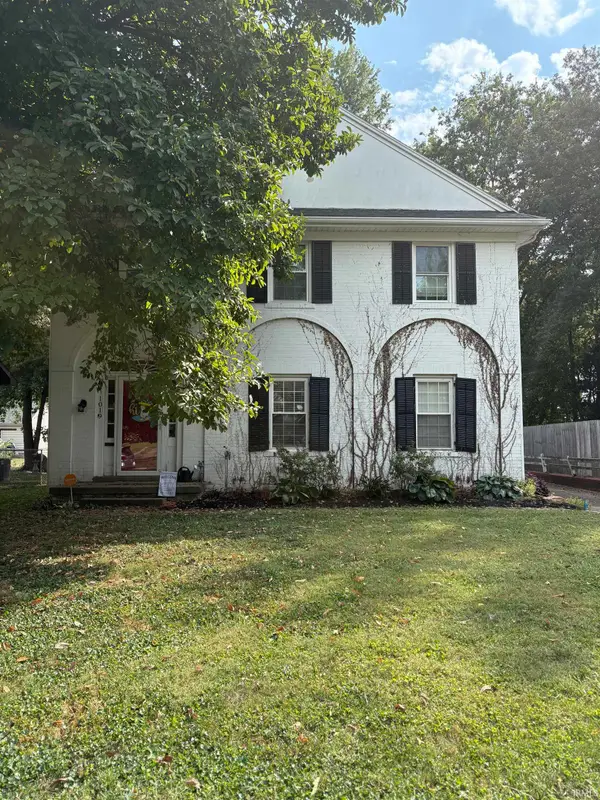 $224,900Active3 beds 2 baths2,244 sq. ft.
$224,900Active3 beds 2 baths2,244 sq. ft.1019 Ravenswood Drive, Evansville, IN 47714
MLS# 202538232Listed by: ELITE HOME AND LAND REALTY
