745 Royal Avenue, Evansville, IN 47715
Local realty services provided by:ERA First Advantage Realty, Inc.
Listed by:grant waldroupOffice: 812-386-6200
Office:f.c. tucker emge
MLS#:202536231
Source:Indiana Regional MLS
Price summary
- Price:$379,900
- Price per sq. ft.:$119.17
About this home
Nestled on a quiet dead-end street, this full-brick home sits on a spacious .40-acre corner lot and offers an oversized side-load 3-car garage. Impeccably maintained, the home features quality hardwood flooring throughout the main level. The kitchen provides abundant cabinetry and a window with a perfect view of the backyard pool. The dining room is generously sized and includes custom built-in cabinetry. The lower level is an entertainer’s dream, boasting an impressive family/rec room complete with a sectional couch, ping pong table, and a bar area with sink and refrigerator. The basement also includes a 4th bedroom (no window) and a full bathroom. Step outside to your private backyard paradise! The fenced-in yard showcases an inground pool with a brand-new pump and filter (2025), plus two gazebo canopies, pool equipment, a Dolphin pool cleaner, and more—all included. Additional upgrades include new patio doors (2025) and a new roof (2020). An outbuilding behind the fence provides even more storage. This home combines meticulous care, abundant updates, and a backyard oasis perfect for entertaining or relaxing. Truly move-in ready! Sellers are including a 1 Year Supreme Coverage Home Warranty.
Contact an agent
Home facts
- Year built:1977
- Listing ID #:202536231
- Added:1 day(s) ago
- Updated:September 09, 2025 at 12:46 AM
Rooms and interior
- Bedrooms:4
- Total bathrooms:3
- Full bathrooms:3
- Living area:2,902 sq. ft.
Heating and cooling
- Cooling:Central Air
- Heating:Forced Air, Gas
Structure and exterior
- Roof:Asphalt, Dimensional Shingles
- Year built:1977
- Building area:2,902 sq. ft.
- Lot area:0.4 Acres
Schools
- High school:William Henry Harrison
- Middle school:Plaza Park
- Elementary school:Hebron
Utilities
- Water:City
- Sewer:City
Finances and disclosures
- Price:$379,900
- Price per sq. ft.:$119.17
- Tax amount:$2,890
New listings near 745 Royal Avenue
- New
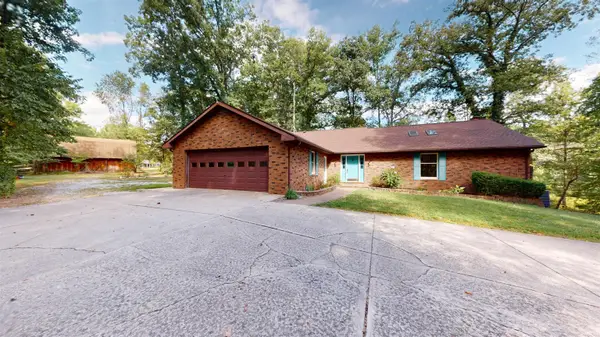 Listed by ERA$445,000Active3 beds 3 baths4,050 sq. ft.
Listed by ERA$445,000Active3 beds 3 baths4,050 sq. ft.4100 Seven Hills Road, Evansville, IN 47725
MLS# 202536209Listed by: ERA FIRST ADVANTAGE REALTY, INC - New
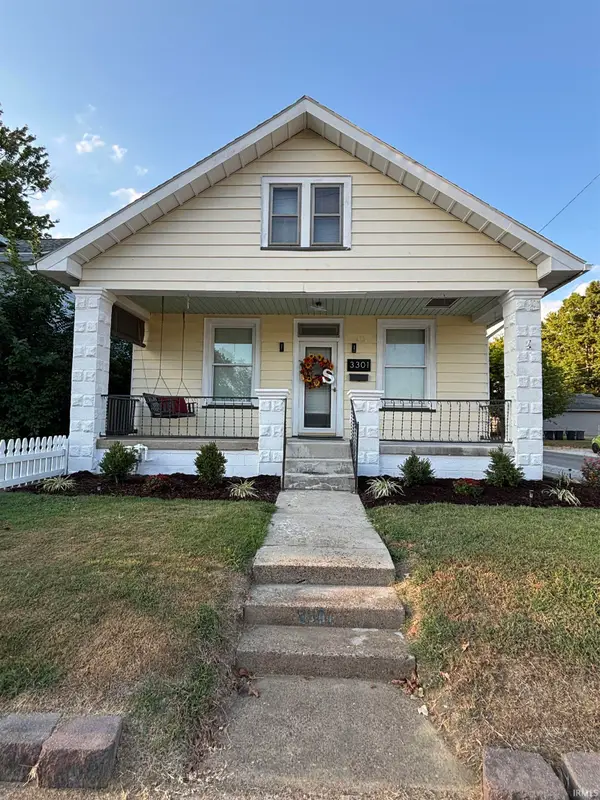 Listed by ERA$184,900Active2 beds 1 baths985 sq. ft.
Listed by ERA$184,900Active2 beds 1 baths985 sq. ft.3301 Austin Avenue, Evansville, IN 47712
MLS# 202536207Listed by: ERA FIRST ADVANTAGE REALTY, INC - New
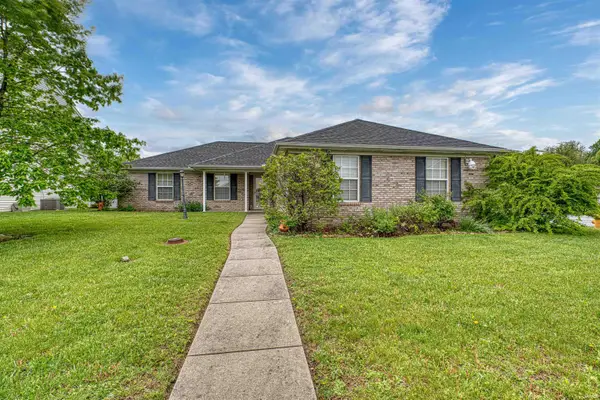 Listed by ERA$310,000Active3 beds 2 baths1,618 sq. ft.
Listed by ERA$310,000Active3 beds 2 baths1,618 sq. ft.3620 Oaklyn Court, Evansville, IN 47711
MLS# 202536186Listed by: ERA FIRST ADVANTAGE REALTY, INC - New
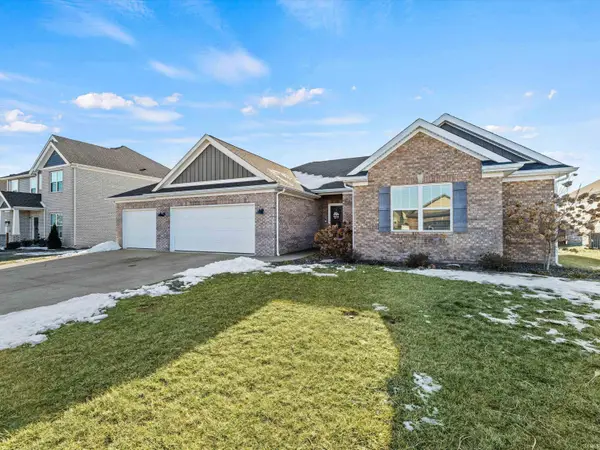 $349,900Active3 beds 2 baths1,783 sq. ft.
$349,900Active3 beds 2 baths1,783 sq. ft.13044 Prairie Drive, Evansville, IN 47725
MLS# 202536139Listed by: DONNA LYNAM REALTY LLC - New
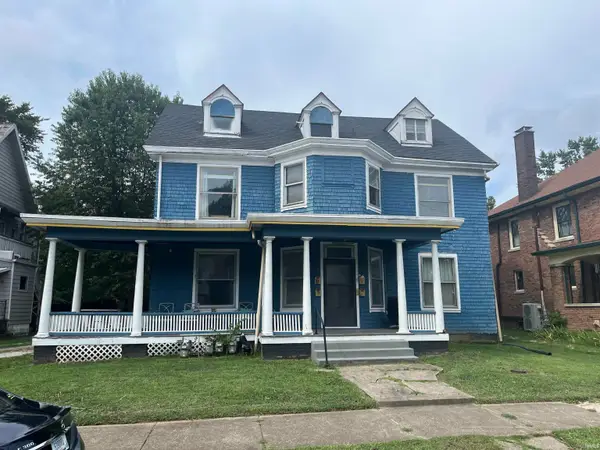 $329,900Active6 beds 4 baths4,590 sq. ft.
$329,900Active6 beds 4 baths4,590 sq. ft.803 SE Riverside Drive, Evansville, IN 47713
MLS# 202536128Listed by: F.C. TUCKER EMGE - New
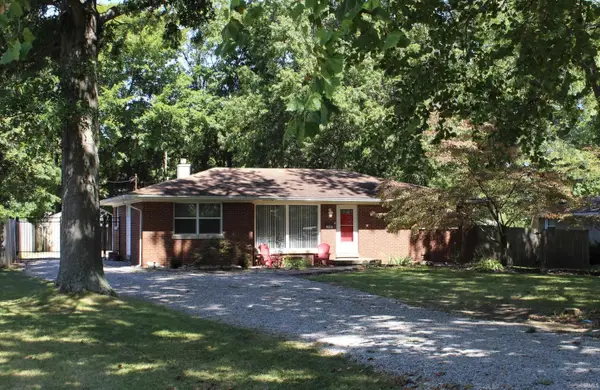 $235,000Active3 beds 2 baths1,786 sq. ft.
$235,000Active3 beds 2 baths1,786 sq. ft.3108 Lake Drive, Evansville, IN 47711
MLS# 202536115Listed by: GAMMON REALTY - New
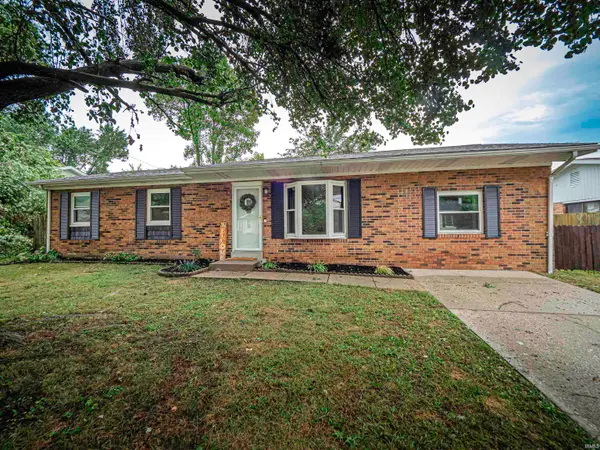 $219,900Active4 beds 2 baths1,377 sq. ft.
$219,900Active4 beds 2 baths1,377 sq. ft.922 Forest Glen Drive, Evansville, IN 47712
MLS# 202536113Listed by: CATANESE REAL ESTATE - New
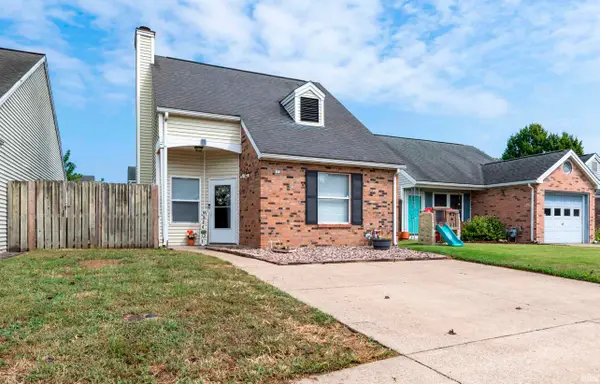 $174,900Active2 beds 2 baths1,003 sq. ft.
$174,900Active2 beds 2 baths1,003 sq. ft.5928 Crossfield Drive, Evansville, IN 47715
MLS# 202536093Listed by: RE/MAX REVOLUTION - New
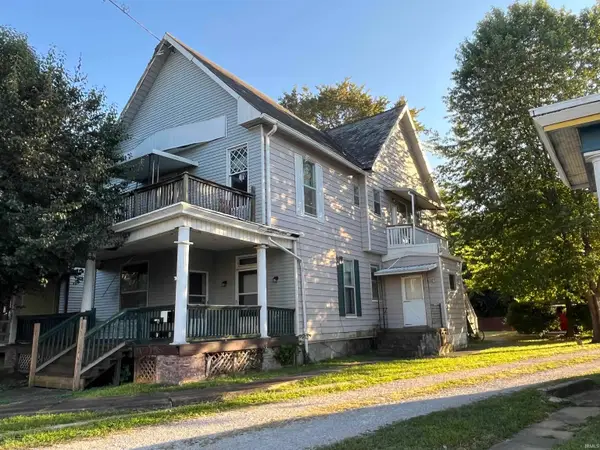 $349,900Active7 beds 4 baths3,608 sq. ft.
$349,900Active7 beds 4 baths3,608 sq. ft.809 SE Riverside Drive, Evansville, IN 47713
MLS# 202536095Listed by: F.C. TUCKER EMGE
