7521 Brinkley Court, Evansville, IN 47715
Local realty services provided by:ERA First Advantage Realty, Inc.
Listed by:
- Christie Martin(812) 455 - 6789ERA First Advantage Realty, Inc.
MLS#:202535545
Source:Indiana Regional MLS
Price summary
- Price:$349,900
- Price per sq. ft.:$220.62
About this home
Thoughtful design and impeccable maintenance define this like-new 3 bedroom, 3 bath residence, perfectly situated on a corner lot in the desirable Eastside's Terra Vista Subdivision. The inviting open concept floor plan showcases 10-foot ceilings, expansive windows that flood the interior with natural light and a chef-inspired kitchen complete with a statement island with seating and sleek stainless steel appliances. Crafted with accessibility in mind, this home is fully ADA wheelchair accessible and appointed with upgraded details throughout. The conditioned crawl space, finished garage with insulated doors, floored attic storage provide both comfort and convenience. Outdoors, the 7x10 patio and professionally designed berm landscaping create a serene retreat for relaxation or entertaining. No detail has been overlooked-from the whole-home generator ensuring uninterrupted peace of mind, to the state-of-the-art air cleaner and purifier system delivering unparalleled comfort.
Contact an agent
Home facts
- Year built:2022
- Listing ID #:202535545
- Added:53 day(s) ago
- Updated:September 30, 2025 at 06:08 PM
Rooms and interior
- Bedrooms:3
- Total bathrooms:2
- Full bathrooms:2
- Living area:1,586 sq. ft.
Heating and cooling
- Cooling:Central Air
- Heating:Forced Air
Structure and exterior
- Year built:2022
- Building area:1,586 sq. ft.
- Lot area:0.24 Acres
Schools
- High school:William Henry Harrison
- Middle school:Plaza Park
- Elementary school:Stockwell
Utilities
- Water:Public
- Sewer:Public
Finances and disclosures
- Price:$349,900
- Price per sq. ft.:$220.62
- Tax amount:$2,756
New listings near 7521 Brinkley Court
- New
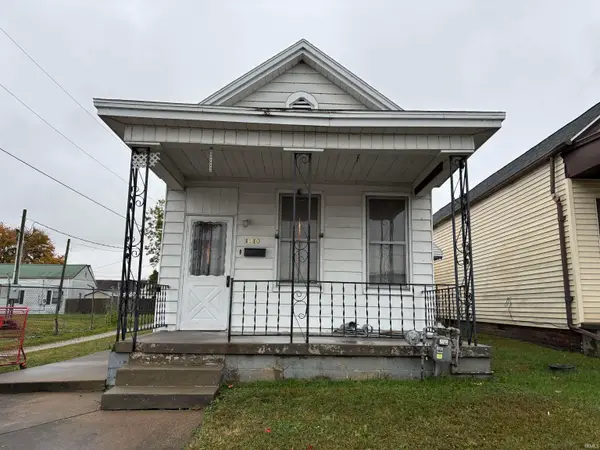 $59,900Active2 beds 1 baths2,112 sq. ft.
$59,900Active2 beds 1 baths2,112 sq. ft.1910 W Illinois Street, Evansville, IN 47712
MLS# 202543650Listed by: KELLER WILLIAMS CAPITAL REALTY - New
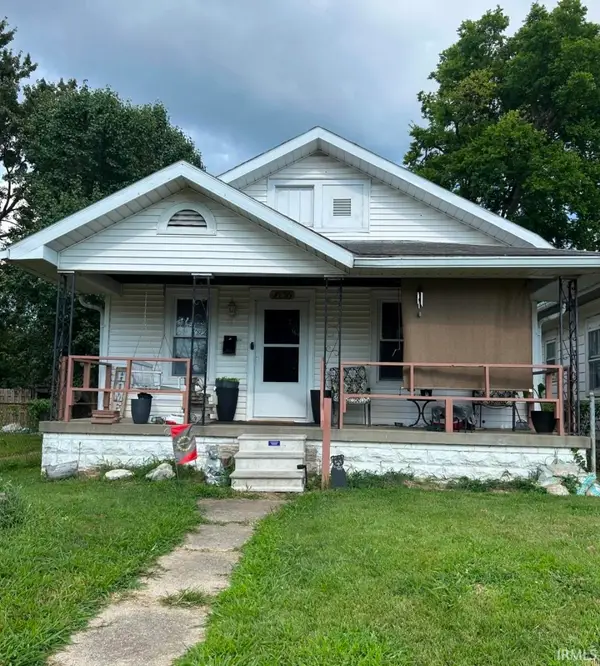 Listed by ERA$79,000Active2 beds 1 baths816 sq. ft.
Listed by ERA$79,000Active2 beds 1 baths816 sq. ft.1656 S Kerth Avenue, Evansville, IN 47714
MLS# 202543602Listed by: ERA FIRST ADVANTAGE REALTY, INC - New
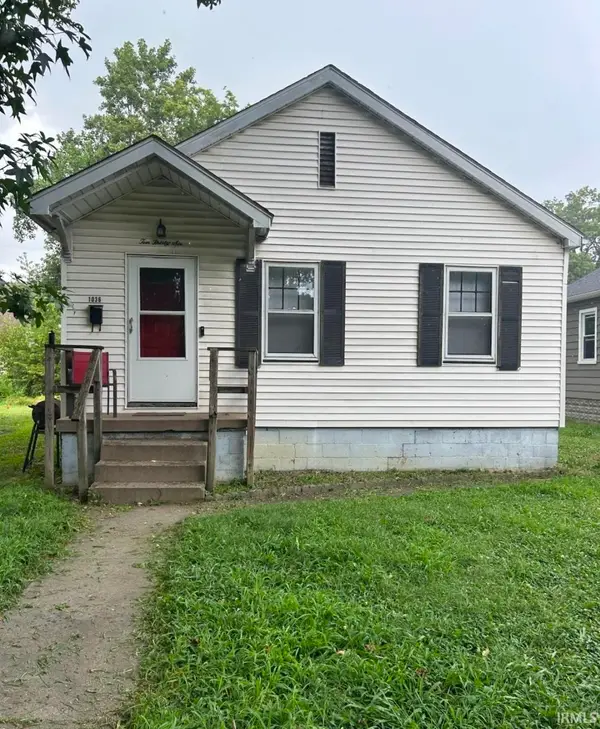 Listed by ERA$84,000Active2 beds 1 baths720 sq. ft.
Listed by ERA$84,000Active2 beds 1 baths720 sq. ft.1036 Covert Avenue, Evansville, IN 47714
MLS# 202543603Listed by: ERA FIRST ADVANTAGE REALTY, INC - New
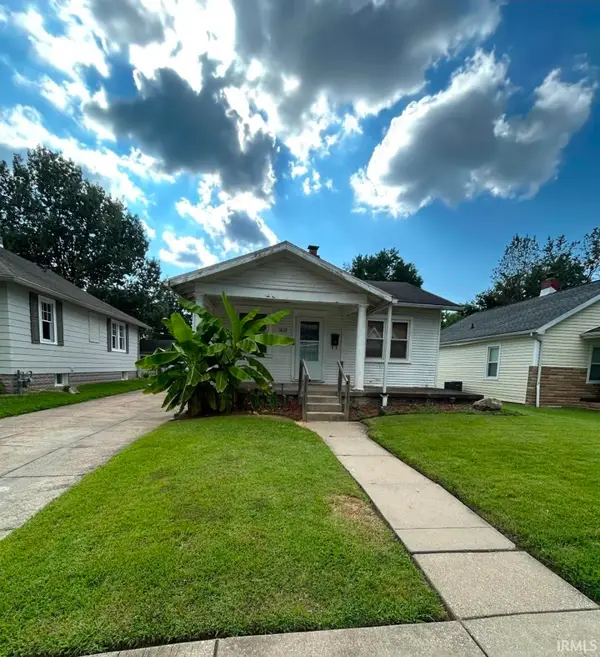 Listed by ERA$79,000Active2 beds 1 baths700 sq. ft.
Listed by ERA$79,000Active2 beds 1 baths700 sq. ft.1613 S Fares Avenue, Evansville, IN 47714
MLS# 202543604Listed by: ERA FIRST ADVANTAGE REALTY, INC - New
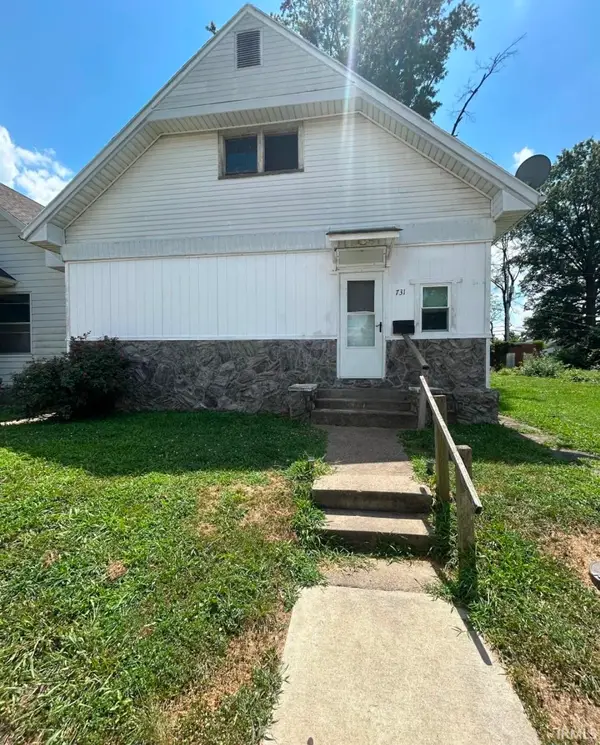 Listed by ERA$79,000Active3 beds 1 baths1,131 sq. ft.
Listed by ERA$79,000Active3 beds 1 baths1,131 sq. ft.731 Bellemeade Avenue, Evansville, IN 47713
MLS# 202543605Listed by: ERA FIRST ADVANTAGE REALTY, INC - New
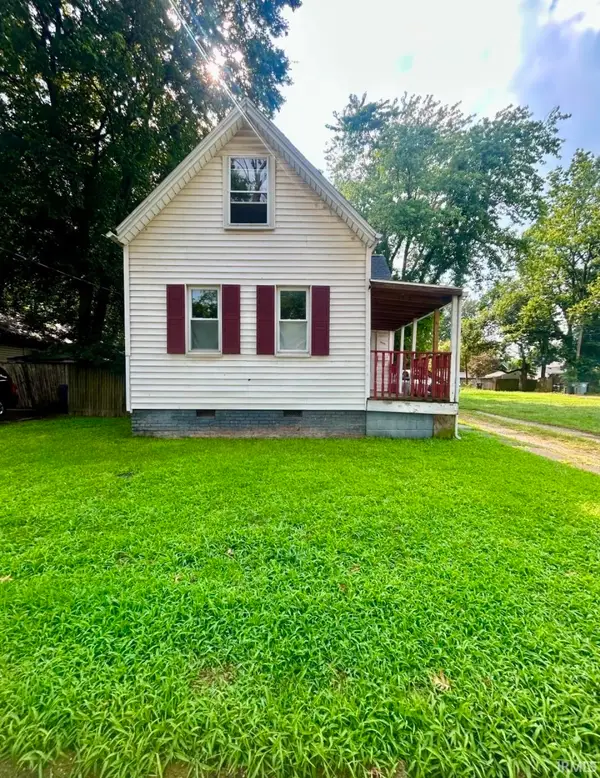 Listed by ERA$85,000Active2 beds 1 baths992 sq. ft.
Listed by ERA$85,000Active2 beds 1 baths992 sq. ft.1715 S Bedford Avenue, Evansville, IN 47713
MLS# 202543606Listed by: ERA FIRST ADVANTAGE REALTY, INC - New
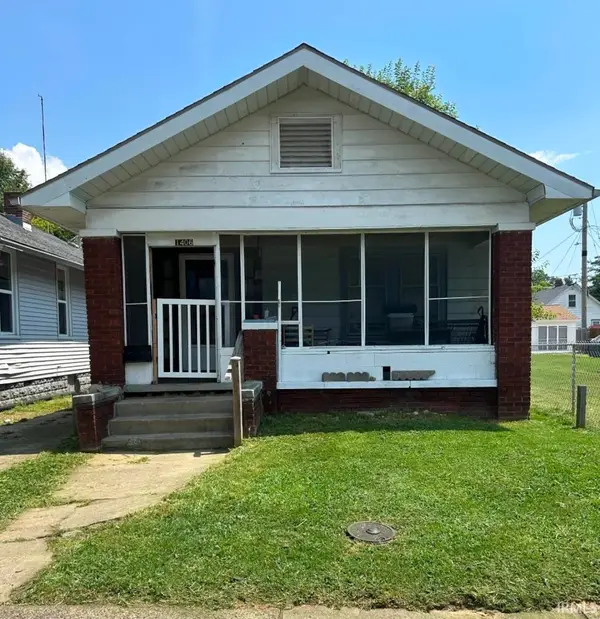 Listed by ERA$79,000Active2 beds 1 baths1,034 sq. ft.
Listed by ERA$79,000Active2 beds 1 baths1,034 sq. ft.1406 S Bedford Avenue, Evansville, IN 47713
MLS# 202543607Listed by: ERA FIRST ADVANTAGE REALTY, INC - New
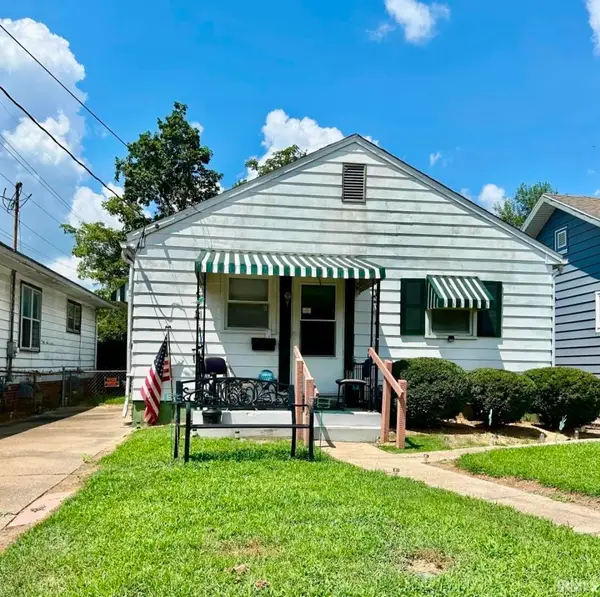 Listed by ERA$79,000Active2 beds 1 baths825 sq. ft.
Listed by ERA$79,000Active2 beds 1 baths825 sq. ft.1735 S Bedford Avenue, Evansville, IN 47713
MLS# 202543608Listed by: ERA FIRST ADVANTAGE REALTY, INC - New
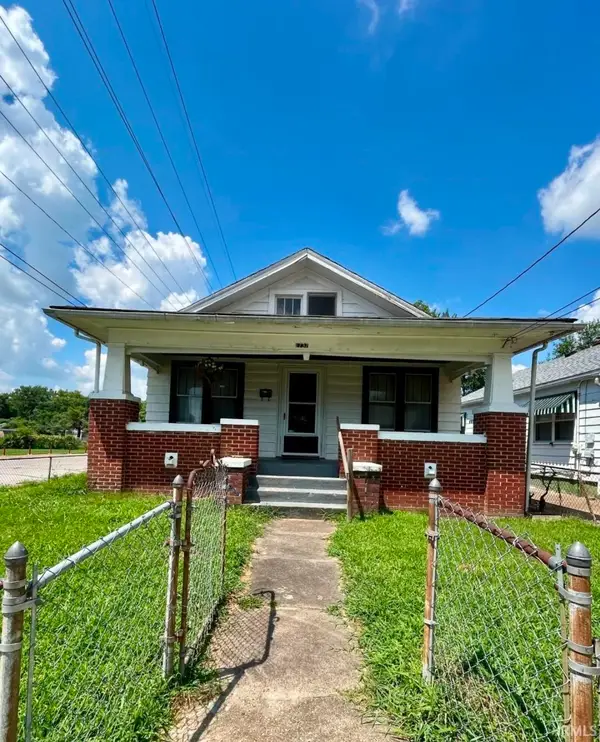 Listed by ERA$80,000Active2 beds 1 baths1,125 sq. ft.
Listed by ERA$80,000Active2 beds 1 baths1,125 sq. ft.1737 S Bedford Avenue, Evansville, IN 47713
MLS# 202543609Listed by: ERA FIRST ADVANTAGE REALTY, INC - New
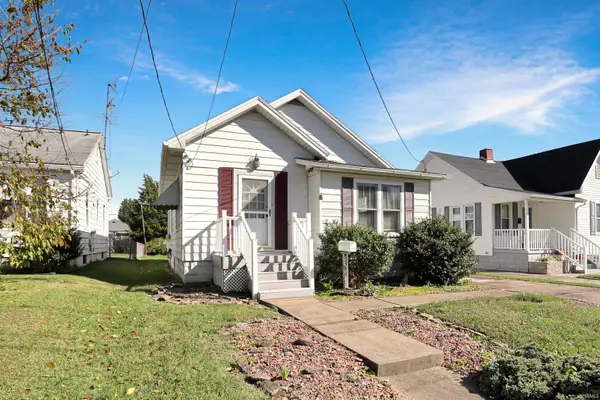 $79,900Active2 beds 1 baths951 sq. ft.
$79,900Active2 beds 1 baths951 sq. ft.2519 N Heidelbach Avenue, Evansville, IN 47711
MLS# 202543610Listed by: @PROPERTIES
