7631 Wisteria Lane, Evansville, IN 47720
Local realty services provided by:ERA Crossroads
Listed by:theresa catanese
Office:catanese real estate
MLS#:202532771
Source:Indiana Regional MLS
Price summary
- Price:$332,000
- Price per sq. ft.:$210.79
About this home
Step into effortless elegance with this beautifully maintained 3-bedroom brick ranch, thoughtfully designed with a split-bedroom layout for optimal privacy and flow. The spacious master suite is a true sanctuary, featuring a lighted tray ceiling, generous walk-in closet, and a luxurious ensuite bath complete with a corner garden tub, walk-in shower, and double vanity. At the heart of the home, the open-concept kitchen, dining, and living area invites connection and comfort. The kitchen boasts a center island with seating, sleek stainless steel appliances, and ample cabinetry—perfect for both casual mornings and entertaining evenings. Gather around the gas log fireplace in the living room, where warmth and ambiance meet under soaring ceilings. Freshly installed wood look ceramic tiled floor adds a modern touch throughout, enhancing both style and durability. Step outside to your private oasis: an inground pool surrounded by a spacious patio deck, ideal for summer lounging, weekend barbecues, or serene evening swims. This home blends timeless brick construction with contemporary updates and resort-style amenities—ready to welcome its next chapter.
Contact an agent
Home facts
- Year built:2008
- Listing ID #:202532771
- Added:42 day(s) ago
- Updated:September 30, 2025 at 12:49 AM
Rooms and interior
- Bedrooms:3
- Total bathrooms:2
- Full bathrooms:2
- Living area:1,575 sq. ft.
Heating and cooling
- Cooling:Central Air
- Heating:Forced Air, Gas
Structure and exterior
- Roof:Dimensional Shingles
- Year built:2008
- Building area:1,575 sq. ft.
- Lot area:0.26 Acres
Schools
- High school:Central
- Middle school:Thompkins
- Elementary school:Highland
Utilities
- Water:City
- Sewer:City
Finances and disclosures
- Price:$332,000
- Price per sq. ft.:$210.79
- Tax amount:$2,500
New listings near 7631 Wisteria Lane
- New
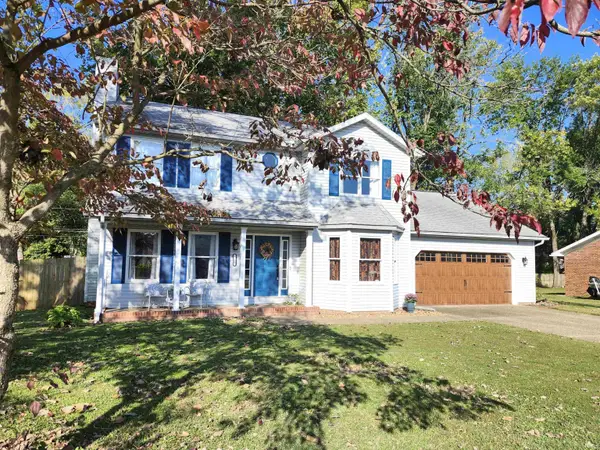 $292,500Active3 beds 3 baths2,198 sq. ft.
$292,500Active3 beds 3 baths2,198 sq. ft.765 Park Plaza Drive, Evansville, IN 47715
MLS# 202539412Listed by: F.C. TUCKER EMGE - New
 $175,000Active3 beds 2 baths2,052 sq. ft.
$175,000Active3 beds 2 baths2,052 sq. ft.304 Tekoppel Avenue, Evansville, IN 47712
MLS# 202539395Listed by: CATANESE REAL ESTATE - New
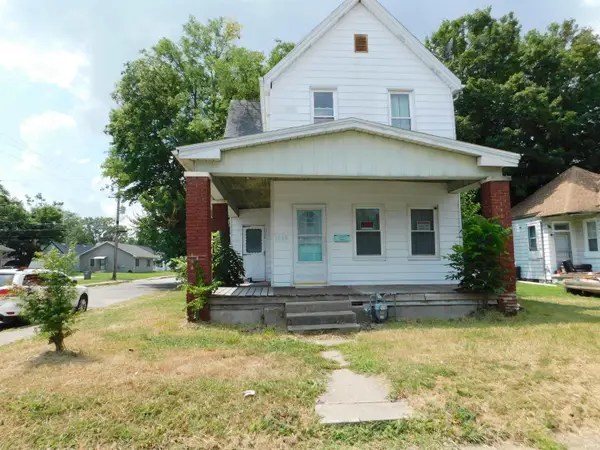 $175,000Active3 beds 2 baths1,566 sq. ft.
$175,000Active3 beds 2 baths1,566 sq. ft.1000 Elliott Street, Evansville, IN 47711
MLS# 202539398Listed by: CATANESE REAL ESTATE - New
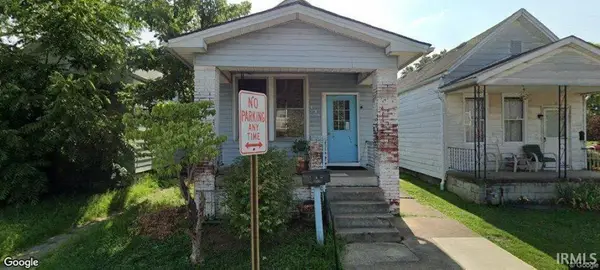 $175,000Active2 beds 1 baths1,500 sq. ft.
$175,000Active2 beds 1 baths1,500 sq. ft.405 Garfield Street, Evansville, IN 47710
MLS# 202539399Listed by: CATANESE REAL ESTATE 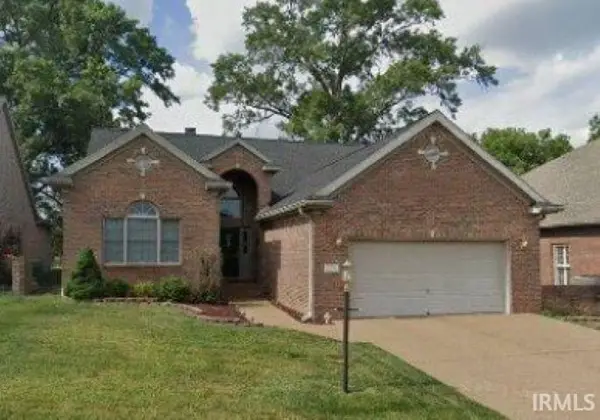 Listed by ERA$500,000Pending3 beds 4 baths4,586 sq. ft.
Listed by ERA$500,000Pending3 beds 4 baths4,586 sq. ft.2136 Bunker Lane, Evansville, IN 47725
MLS# 202539348Listed by: ERA FIRST ADVANTAGE REALTY, INC- New
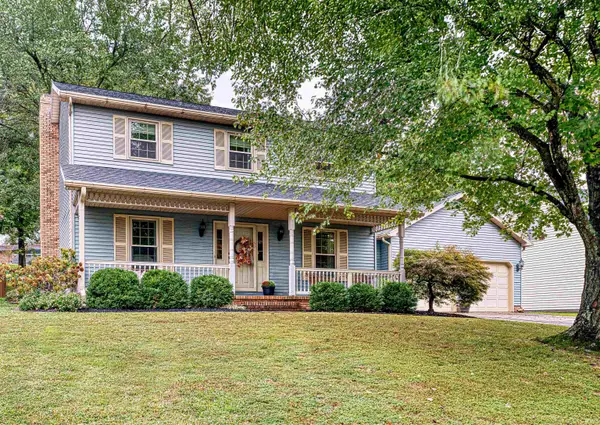 Listed by ERA$314,900Active3 beds 3 baths1,970 sq. ft.
Listed by ERA$314,900Active3 beds 3 baths1,970 sq. ft.9820 Cove Court, Evansville, IN 47711
MLS# 202539325Listed by: ERA FIRST ADVANTAGE REALTY, INC - New
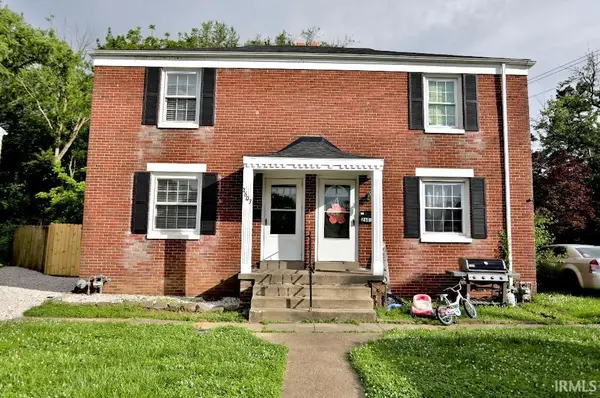 $105,000Active2 beds 1 baths1,178 sq. ft.
$105,000Active2 beds 1 baths1,178 sq. ft.2603 Adams Avenue, Evansville, IN 47714
MLS# 202539286Listed by: LIST WITH FREEDOM.COM LLC - New
 $210,000Active4 beds 3 baths2,352 sq. ft.
$210,000Active4 beds 3 baths2,352 sq. ft.1117 1119 Corregidor Circle, Evansville, IN 47714
MLS# 202539281Listed by: LIST WITH FREEDOM.COM LLC - New
 $195,000Active4 beds 2 baths2,294 sq. ft.
$195,000Active4 beds 2 baths2,294 sq. ft.2701 2703 Adams Avenue, Evansville, IN 47714
MLS# 202539282Listed by: LIST WITH FREEDOM.COM LLC - New
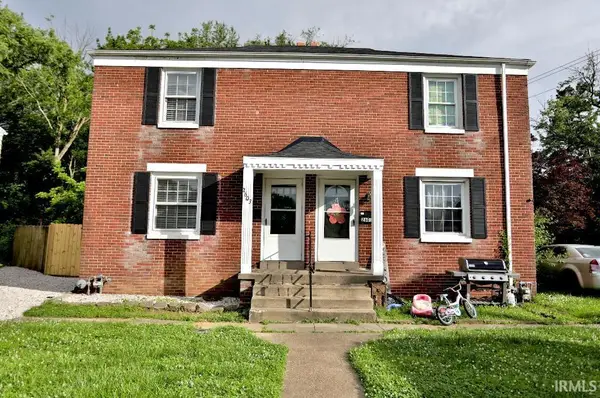 $105,000Active3 beds 3 baths1,506 sq. ft.
$105,000Active3 beds 3 baths1,506 sq. ft.2601 Adams Avenue, Evansville, IN 47714
MLS# 202539284Listed by: LIST WITH FREEDOM.COM LLC
