7849 Brookshire Court, Evansville, IN 47715
Local realty services provided by:ERA Crossroads
Listed by: trae daubyCell: 812-777-4611
Office: dauby real estate
MLS#:202546664
Source:Indiana Regional MLS
Price summary
- Price:$537,000
- Price per sq. ft.:$130.43
About this home
This spacious and beautifully maintained 4 bed, 3 bath two-story home in Brookshire Estates welcomes you with a dedicated foyer that leads into a formal living room featuring a cozy fireplace. Just beyond is a stunning den/office with vaulted, beamed ceilings, built-in bookshelves, warm wood accents, and a large picture window overlooking the backyard. Toward the back of the home, the main living room offers another fireplace, built-in shelving, and an open flow into the kitchen. The kitchen is well-appointed with an island, stone countertops, tiled backsplash, stainless steel appliances, and easy access to the formal dining room. One flex room and full bathroom are conveniently located on the main floor, while the bedrooms sit upstairs, including a spacious primary suite with skylights, a tiled shower, and a twin-sink vanity. Three additional bedrooms—plus a third full bathroom—and a skylit movie theater room complete the upper level. The outdoor spaces are beautifully landscaped and include a fenced-in yard, in-ground pool, covered patio, utility shed, and an attached 3.5-car garage. Extras like a main-floor laundry/mud room and attic storage add everyday convenience. Recent updates include new skylights (2022), new upstairs HVAC (2023), new windows (2023) and garage doors (2025), fresh interior paint (2025), professional landscaping (2024), and a front-yard sprinkler system (2023). Filled with natural light, large rooms, and thoughtful details throughout, this home is truly move-in ready.
Contact an agent
Home facts
- Year built:1984
- Listing ID #:202546664
- Added:49 day(s) ago
- Updated:January 08, 2026 at 08:34 AM
Rooms and interior
- Bedrooms:4
- Total bathrooms:3
- Full bathrooms:3
- Living area:4,117 sq. ft.
Heating and cooling
- Cooling:Central Air
- Heating:Forced Air
Structure and exterior
- Year built:1984
- Building area:4,117 sq. ft.
- Lot area:0.37 Acres
Schools
- High school:William Henry Harrison
- Middle school:Plaza Park
- Elementary school:Hebron
Utilities
- Water:Public
- Sewer:Public
Finances and disclosures
- Price:$537,000
- Price per sq. ft.:$130.43
- Tax amount:$5,686
New listings near 7849 Brookshire Court
- New
 $99,000Active2 beds 1 baths776 sq. ft.
$99,000Active2 beds 1 baths776 sq. ft.2520 W Maryland Street, Evansville, IN 47712
MLS# 202600673Listed by: BERKSHIRE HATHAWAY HOMESERVICES INDIANA REALTY - New
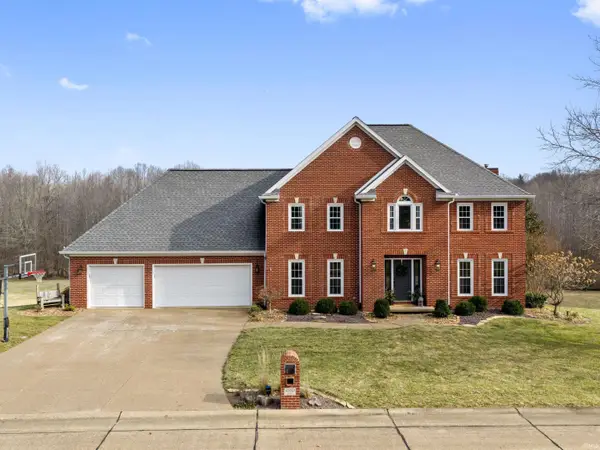 $775,000Active5 beds 4 baths4,222 sq. ft.
$775,000Active5 beds 4 baths4,222 sq. ft.10001 Oglesby Drive, Evansville, IN 47720
MLS# 202600661Listed by: @PROPERTIES - New
 $220,000Active11.99 Acres
$220,000Active11.99 Acres00 Far View Drive, Evansville, IN 47712
MLS# 202600184Listed by: KEY ASSOCIATES SIGNATURE REALTY 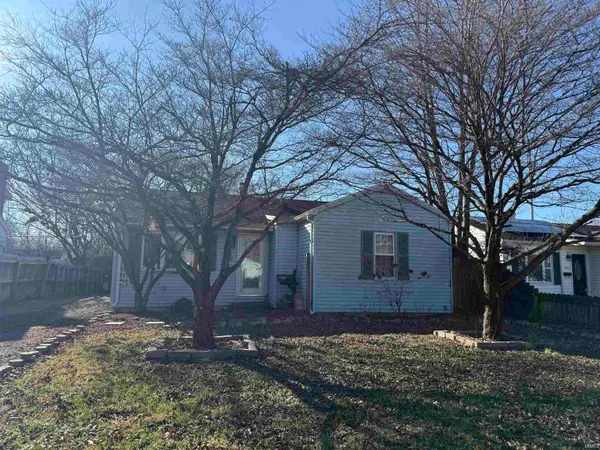 $132,000Pending3 beds 1 baths932 sq. ft.
$132,000Pending3 beds 1 baths932 sq. ft.2505 Ravenswood Drive, Evansville, IN 47714
MLS# 202600602Listed by: KEY ASSOCIATES SIGNATURE REALTY- New
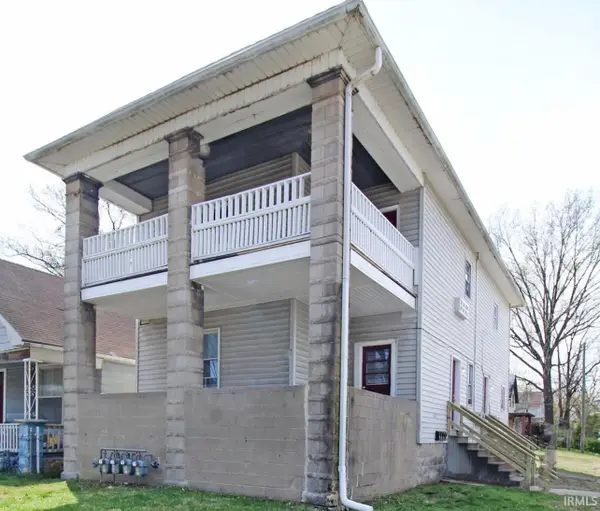 $225,000Active4 beds 4 baths2,110 sq. ft.
$225,000Active4 beds 4 baths2,110 sq. ft.1222 N Second Avenue, Evansville, IN 47710
MLS# 202600548Listed by: CATANESE REAL ESTATE - New
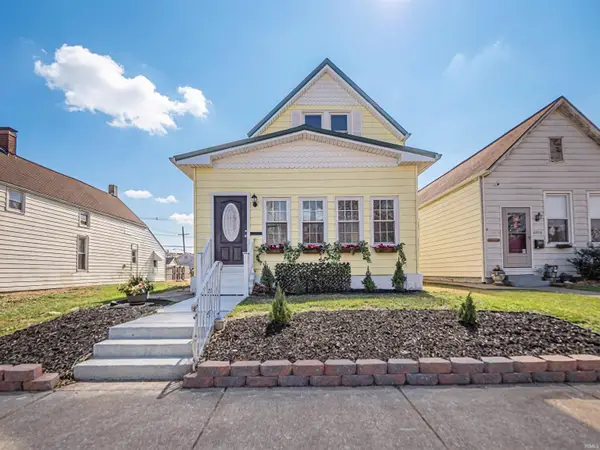 $189,900Active4 beds 2 baths2,006 sq. ft.
$189,900Active4 beds 2 baths2,006 sq. ft.2206 W Virginia Street, Evansville, IN 47712
MLS# 202600537Listed by: KELLER WILLIAMS CAPITAL REALTY - New
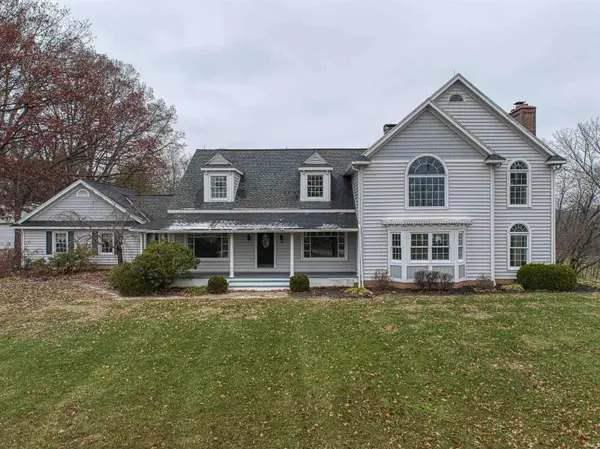 Listed by ERA$754,900Active3 beds 5 baths5,656 sq. ft.
Listed by ERA$754,900Active3 beds 5 baths5,656 sq. ft.4300 Bergdolt Road, Evansville, IN 47711
MLS# 202600542Listed by: ERA FIRST ADVANTAGE REALTY, INC - New
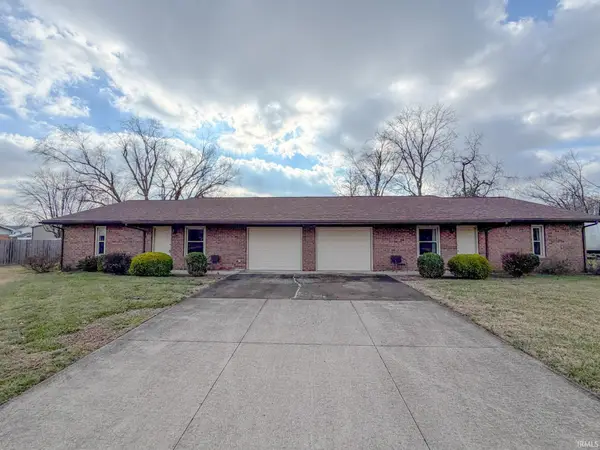 $325,000Active6 beds 4 baths2,700 sq. ft.
$325,000Active6 beds 4 baths2,700 sq. ft.207 Lorshelna Drive #A & B, Evansville, IN 47711
MLS# 202600528Listed by: F.C. TUCKER EMGE - New
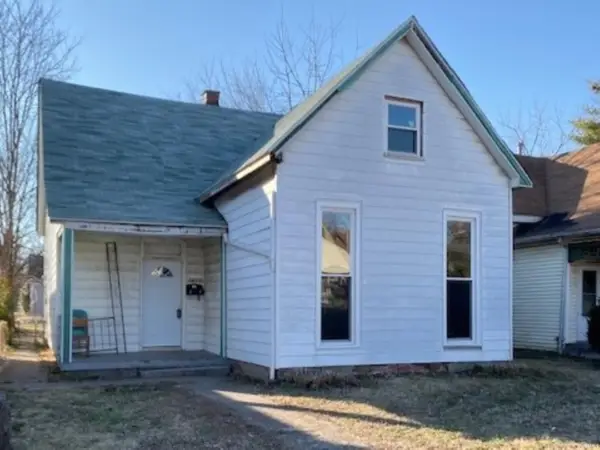 $87,500Active2 beds 2 baths1,910 sq. ft.
$87,500Active2 beds 2 baths1,910 sq. ft.1211 S Grand Avenue, Evansville, IN 47713
MLS# 202600499Listed by: F.C. TUCKER EMGE - New
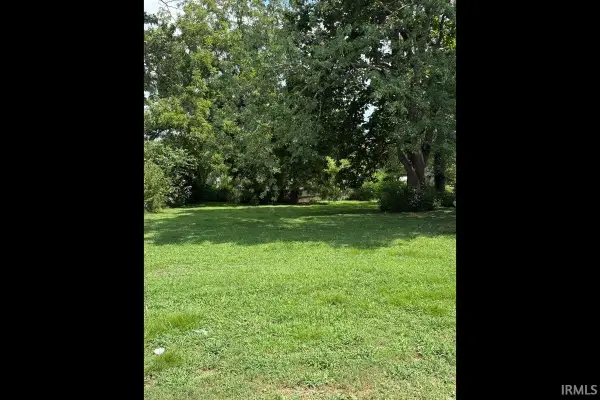 $18,900Active0.1 Acres
$18,900Active0.1 Acres1926 S Helfrich Avenue, Evansville, IN 47712
MLS# 202600478Listed by: RE/MAX REVOLUTION
