7920 Newburgh Road, Evansville, IN 47715
Local realty services provided by:ERA Crossroads
Upcoming open houses
- Sun, Oct 1912:30 pm - 02:00 pm
Listed by:jenna hancock-wargelCell: 812-568-4774
Office:berkshire hathaway homeservices indiana realty
MLS#:202534275
Source:Indiana Regional MLS
Price summary
- Price:$350,000
- Price per sq. ft.:$94.65
About this home
Rare find and without a doubt an exceptional opportunity! 1.85 Acres, on Newburgh Rd, land is very usable with potential to be subdivided into additional lots. City sewer, city water & has been part of this family for a multitude of generations! While the land is very usable, deep & features trees barns & sheds the house is ever bit as unique as the acreage it sits on. Over 2400 SF plus a partially finished basement, squeaky clean, well maintained & truly well built. Its brick Tudor-style exterior is complemented by an updated dimensional roof ( 2015 approx.), Andersen windows, and modern mechanicals including 200 amp breaker box, 2014 water heater, and an updated duel Train 90% efficiency furnace & AC which was serviced regularly by Schneider heating & Air. Inside of the home features main floor primary suite w/private half bath. Kitchen features updated laminate flooring, nice countertops w/beveled edge, appliances are include (wall oven, dishwasher, refrigerator, microwave and center range). Lots of cabinet space, small pantry & updated sink and faucet. Spacious formal dining room with crown molding. Large picture window, archway leading to living room & on opposite side French doors leading to the enclosed sunroom room. Living room with gas fireplace, painted brick & stone surround with mantel. The entire home was more recently painted with neutral tones so you have clean crisp walls. Other features on this level include: entry way with deep walk-in closets, original chandelier in dining, access to the 2 car garage with attic storage. Headed to the upper level you will find 2 bedrooms one with walk-in closet the other with 2 closets (one with shelving), there is a potential 4th bedroom on upper level but does not have closet (easy to add a closet in this room and does feature windows). To complete this level is an updated full bath with tub/shower combo, raised toilet and spacious vanity. Lower level although there is no carpet does feature an additional bath with shower, wood burning fireplace with mantel and stone surround, its dry and functional for storage, living space, a semi second kitchen with metal to die for 60’s cabinets, sink by washer and dryer. Some of the unique features and other amenities of this residential dwelling include: Block glass windows in basement, accent glass on exterior of garage, shed with concrete floor and electric, chicken coop, small barn w/attic storage loft, fire pit, new carpeting 2015.
Contact an agent
Home facts
- Year built:1934
- Listing ID #:202534275
- Added:52 day(s) ago
- Updated:October 19, 2025 at 12:38 PM
Rooms and interior
- Bedrooms:4
- Total bathrooms:3
- Full bathrooms:2
- Living area:3,698 sq. ft.
Heating and cooling
- Cooling:Central Air, Multiple Cooling Units
- Heating:Forced Air, Gas, Multiple Heating Systems
Structure and exterior
- Roof:Dimensional Shingles
- Year built:1934
- Building area:3,698 sq. ft.
- Lot area:1.85 Acres
Schools
- High school:William Henry Harrison
- Middle school:Plaza Park
- Elementary school:Hebron
Utilities
- Water:City
- Sewer:City
Finances and disclosures
- Price:$350,000
- Price per sq. ft.:$94.65
- Tax amount:$3,297
New listings near 7920 Newburgh Road
- Open Sun, 2 to 4pmNew
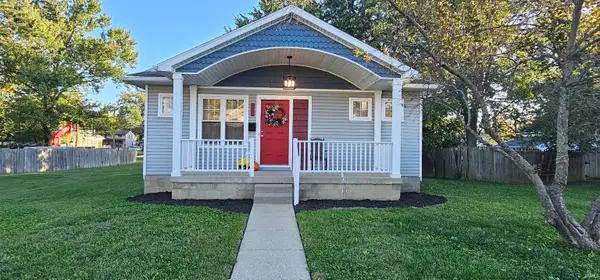 $179,900Active3 beds 1 baths1,176 sq. ft.
$179,900Active3 beds 1 baths1,176 sq. ft.613 Madison Avenue, Evansville, IN 47711
MLS# 202542437Listed by: KELLER WILLIAMS CAPITAL REALTY - New
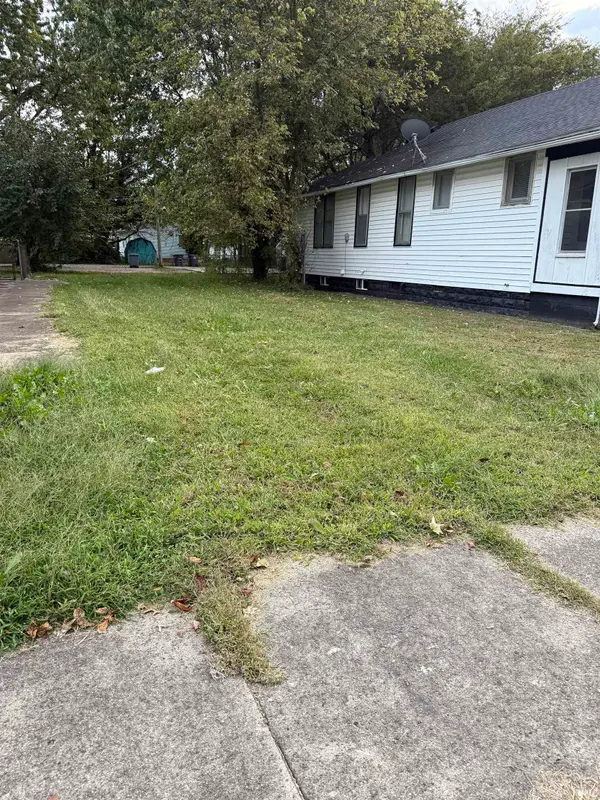 $3,500Active0.1 Acres
$3,500Active0.1 Acres719 Covert Avenue, Evansville, IN 47713
MLS# 202542427Listed by: F.C. TUCKER EMGE - New
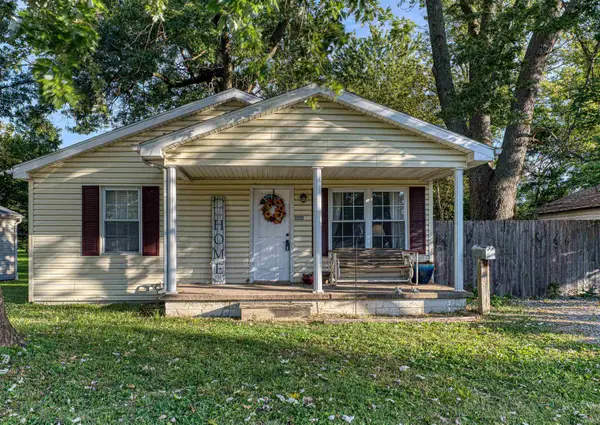 Listed by ERA$125,000Active2 beds 1 baths840 sq. ft.
Listed by ERA$125,000Active2 beds 1 baths840 sq. ft.2222 Kathleen Avenue, Evansville, IN 47714
MLS# 202542401Listed by: ERA FIRST ADVANTAGE REALTY, INC - New
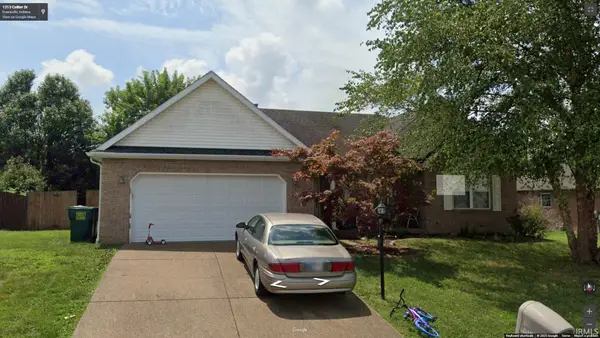 Listed by ERA$285,000Active3 beds 2 baths1,608 sq. ft.
Listed by ERA$285,000Active3 beds 2 baths1,608 sq. ft.1313 Collier Drive, Evansville, IN 47725
MLS# 202542400Listed by: ERA FIRST ADVANTAGE REALTY, INC - Open Sun, 12 to 4pmNew
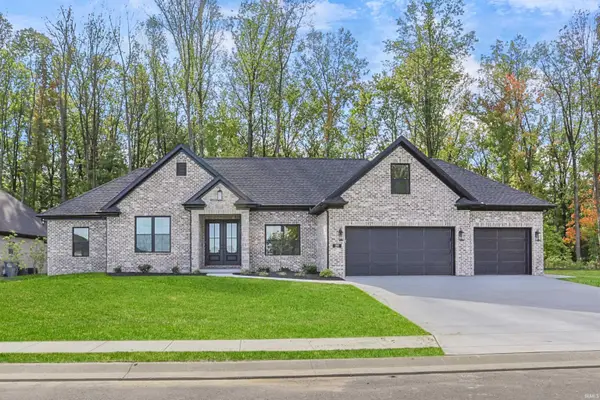 $575,000Active4 beds 3 baths2,503 sq. ft.
$575,000Active4 beds 3 baths2,503 sq. ft.2027 Shiar Court, Evansville, IN 47711
MLS# 202542381Listed by: @PROPERTIES 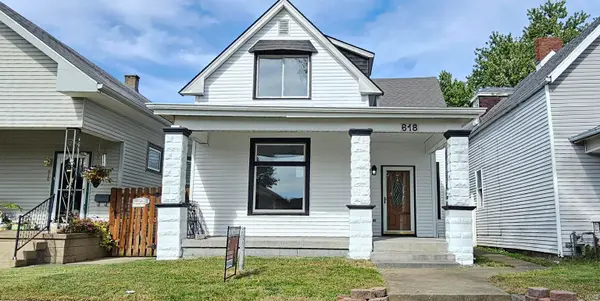 $170,000Pending4 beds 3 baths2,842 sq. ft.
$170,000Pending4 beds 3 baths2,842 sq. ft.618 E Delaware Street, Evansville, IN 47711
MLS# 202542378Listed by: KELLER WILLIAMS CAPITAL REALTY- New
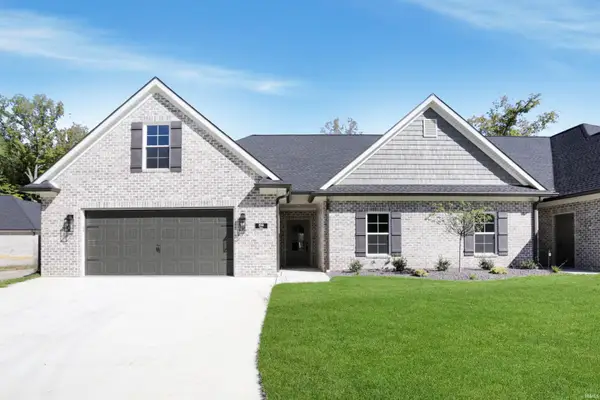 $400,000Active3 beds 2 baths2,008 sq. ft.
$400,000Active3 beds 2 baths2,008 sq. ft.2044 Briar Meadows Drive #1, Evansville, IN 47711
MLS# 202542376Listed by: @PROPERTIES - New
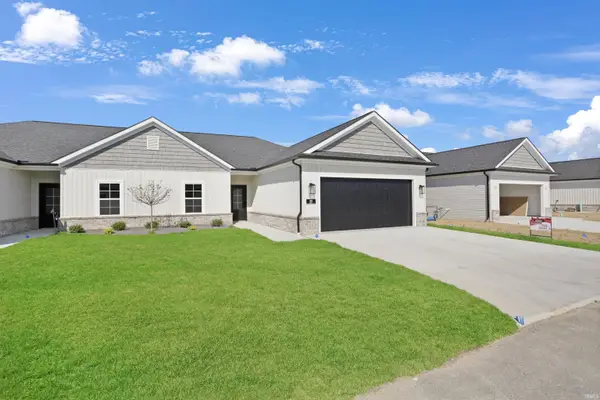 $270,000Active3 beds 2 baths1,311 sq. ft.
$270,000Active3 beds 2 baths1,311 sq. ft.1610 Theo Drive #2, Evansville, IN 47711
MLS# 202542369Listed by: @PROPERTIES - New
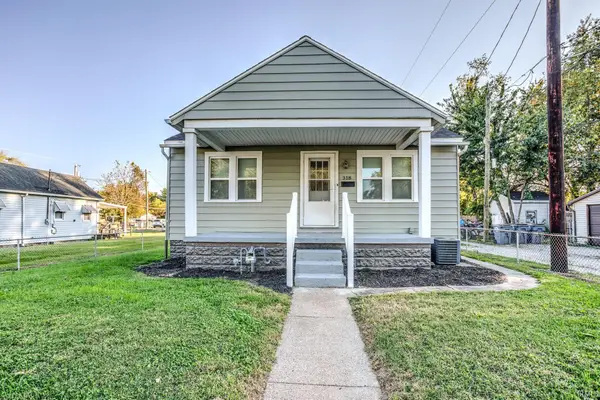 $95,000Active2 beds 1 baths756 sq. ft.
$95,000Active2 beds 1 baths756 sq. ft.318 W Florida Street, Evansville, IN 47710
MLS# 202542360Listed by: WEICHERT REALTORS-THE SCHULZ GROUP - New
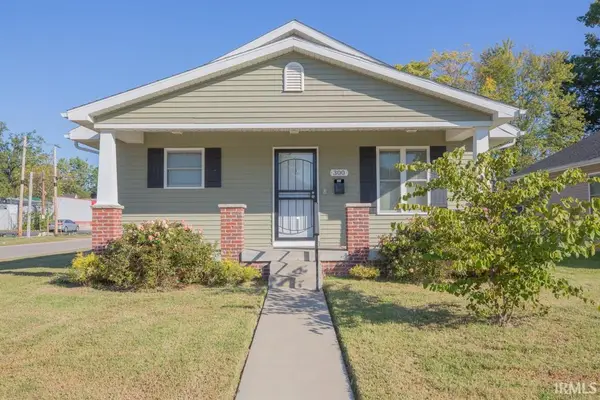 $144,500Active3 beds 1 baths1,232 sq. ft.
$144,500Active3 beds 1 baths1,232 sq. ft.300 Waggoner Avenue, Evansville, IN 47713
MLS# 202542351Listed by: F.C. TUCKER EMGE
