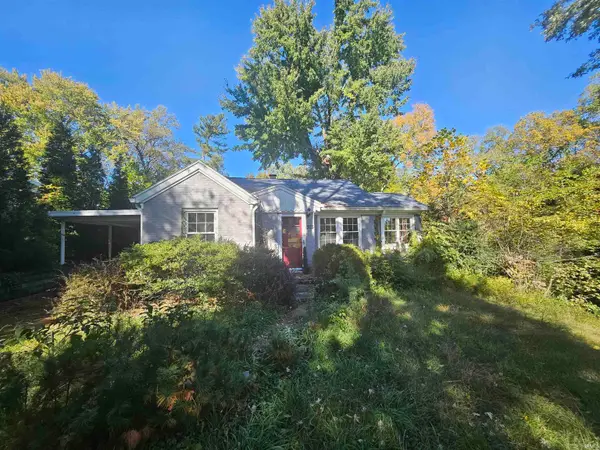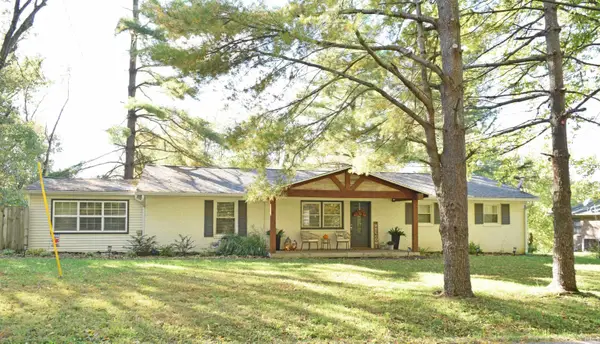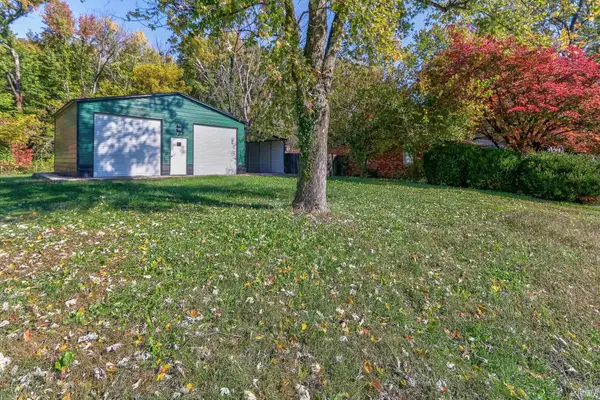7939 Lanyard Drive, Evansville, IN 47715
Local realty services provided by:ERA Crossroads
Listed by:shaun angelcell: 812-568-7371
Office:re/max revolution
MLS#:202544223
Source:Indiana Regional MLS
Price summary
- Price:$417,000
- Price per sq. ft.:$177.6
- Monthly HOA dues:$13.75
About this home
This home has the ultimate floorplan with split bedrooms and an open concept kitchen and living space with an additional dining room. Its convenient location is just minutes from everything, and you can feel the superb quality from the stone/brick exterior facade with white columns on the covered front porch to the custom trims and mouldings throughout house. Situated on a corner lot in Centerra Ridge on Evansville's far east side, this 4 bed, 2.5 bath home has over 2300 sq ft of living space plus a 19x7 glass and screened in back porch overlooking the flat back yard. The entryway features two archways entering the dining room to the right, and two bedrooms and a central full bath with custom cabinets on the left. Stepping in further allows you to view the eat-in kitchen with tiled floors and backsplash, granite counters and island, and stainless appliances all open to the living room with Kempas hardwood flooring, treyed ceilings, crown moulding, and custom built-ins. The owner's suite has twin custom shelved closets, treyed ceilings and a thoughtfully laid out ensuite with tile surrounded soaker tub, large step-in custom tiled shower, and twin vanity tops on custom cabinets. Off the large 2.5 car garage, find another half bath, laundry room with custom cabinets and a folding counter, and access upstairs to a 4th bedroom or bonus room with its own thermostat and custom built-in storage cabinets. This home has an irrigated lush lawn, vinyl privacy fence, and is completely landscaped. Notes: 9/2023: glass porch, SWAT Pest control, 7/2021 new HVAC, whole house dehumidifier 8/2025; appliances all replaced within last 2-5 years.
Contact an agent
Home facts
- Year built:2009
- Listing ID #:202544223
- Added:1 day(s) ago
- Updated:November 01, 2025 at 12:51 AM
Rooms and interior
- Bedrooms:4
- Total bathrooms:3
- Full bathrooms:2
- Living area:2,348 sq. ft.
Heating and cooling
- Cooling:Central Air
- Heating:Conventional, Forced Air, Gas
Structure and exterior
- Roof:Asphalt, Dimensional Shingles
- Year built:2009
- Building area:2,348 sq. ft.
- Lot area:0.26 Acres
Schools
- High school:William Henry Harrison
- Middle school:Plaza Park
- Elementary school:Stockwell
Utilities
- Water:City
- Sewer:City
Finances and disclosures
- Price:$417,000
- Price per sq. ft.:$177.6
- Tax amount:$3,449
New listings near 7939 Lanyard Drive
- New
 $330,000Active4 beds 3 baths2,832 sq. ft.
$330,000Active4 beds 3 baths2,832 sq. ft.4400 Huntington Place, Evansville, IN 47725
MLS# 202544293Listed by: CATANESE REAL ESTATE - New
 $224,500Active3 beds 2 baths1,021 sq. ft.
$224,500Active3 beds 2 baths1,021 sq. ft.315 W Evergreen Road, Evansville, IN 47710
MLS# 202544299Listed by: LANDMARK REALTY & DEVELOPMENT, INC - Open Sun, 12:30 to 2pmNew
 Listed by ERA$160,000Active3 beds 2 baths1,508 sq. ft.
Listed by ERA$160,000Active3 beds 2 baths1,508 sq. ft.1909 Southeast Boulevard, Evansville, IN 47714
MLS# 202544263Listed by: ERA FIRST ADVANTAGE REALTY, INC - New
 $144,900Active4 beds 2 baths2,232 sq. ft.
$144,900Active4 beds 2 baths2,232 sq. ft.1101 1103 Macarthur Circle, Evansville, IN 47714
MLS# 202544241Listed by: WEICHERT REALTORS-THE SCHULZ GROUP - New
 $289,900Active3 beds 2 baths1,842 sq. ft.
$289,900Active3 beds 2 baths1,842 sq. ft.5131 S St Philip Road, Evansville, IN 47712
MLS# 202544232Listed by: F.C. TUCKER EMGE - New
 $329,000Active3 beds 2 baths1,863 sq. ft.
$329,000Active3 beds 2 baths1,863 sq. ft.15100 Kingsmont Drive, Evansville, IN 47725
MLS# 202544224Listed by: @PROPERTIES - New
 $32,000Active0.17 Acres
$32,000Active0.17 Acres1800 Shelby Avenue, Evansville, IN 47714
MLS# 202544226Listed by: DAUBY REAL ESTATE - New
 $130,000Active3 beds 2 baths1,820 sq. ft.
$130,000Active3 beds 2 baths1,820 sq. ft.820 Taylor Avenue, Evansville, IN 47713
MLS# 202544193Listed by: KELLER WILLIAMS CAPITAL REALTY - New
 $94,900Active3 beds 2 baths1,943 sq. ft.
$94,900Active3 beds 2 baths1,943 sq. ft.1114 N Second Avenue, Evansville, IN 47710
MLS# 202544180Listed by: RE/MAX REVOLUTION
