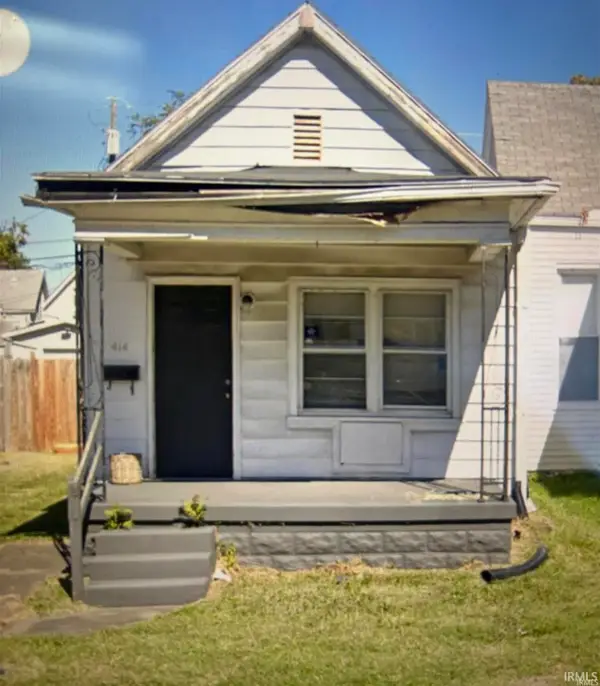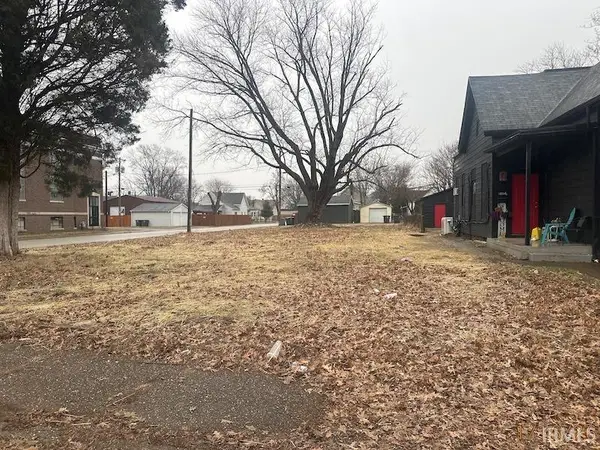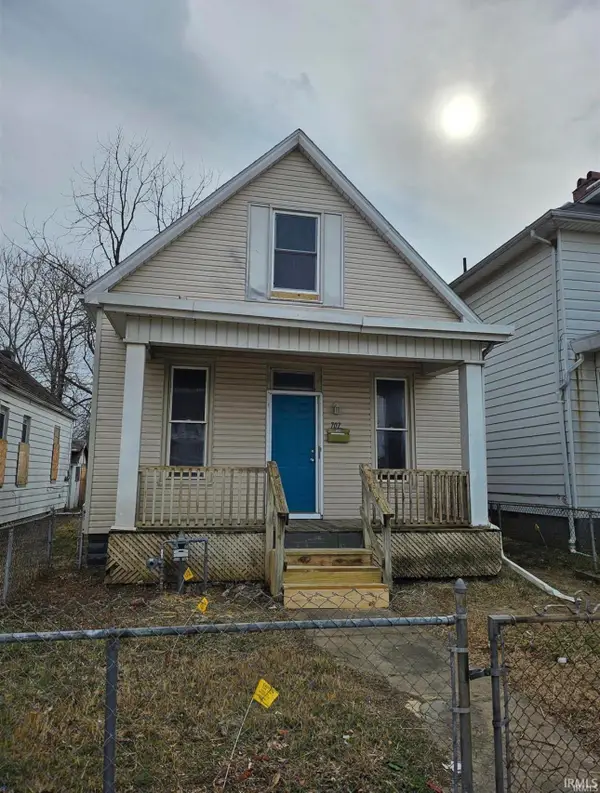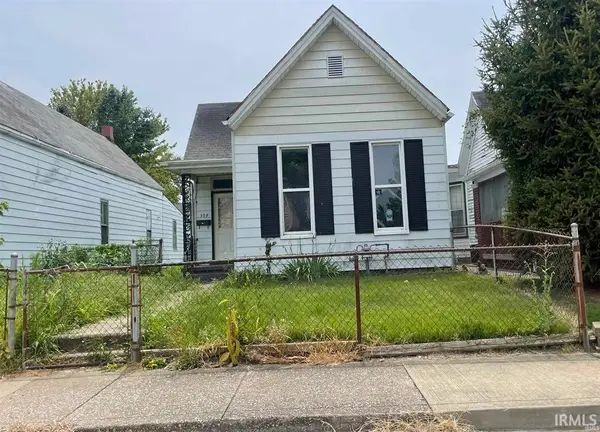801 Plaza Drive, Evansville, IN 47715
Local realty services provided by:ERA Crossroads
Listed by: stephanie morrisOffice: 812-426-9020
Office: f.c. tucker emge
MLS#:202549953
Source:Indiana Regional MLS
Price summary
- Price:$525,000
- Price per sq. ft.:$116.85
About this home
Welcome home to 801 Plaza Drive. This home sits on a .76 acre lot on a very desirable street, close to everything. The home offers 3400 square feet of living space and with five bedrooms, and 3.5 bathrooms, this home is ready for a new owner. The front porch and entry will invite you into the home. Just inside you find a FORMAL DINING ROOM with plenty of space for an extra large dining room table. Just off the dining room is the updated eat in kitchen with newer STAINLESS STEEL APPLIANCES, plenty of counters, cabinets plus an island. There are several living spaces including a formal living room with a stone fireplace and built-in cabinets and an EXTRA LARGE family room with another stone fireplace plus vaulted ceilings. Between these two areas is a den area plus a tiled sitting room perfect for morning coffee, crafts or whatever you choose. These rooms all have wonderful natural light and the family room offers views into the backyard, the patio and detached garage. The PRIMARY SUITE on the main level has a large bedroom, full bath and plenty of closet space. Rounding out the first floor is a half bath, laundry room, plus a 14 x 10 storage room. The upper level has the SECOND primary suite with a walk in closet, built-in cabinets and a full bathroom. There are also 3 additional bedrooms, and another full bathroom. Outside you will find a lovely yard, front porch, large back patio, space for 3 cars to park, and the 3 car detached garage with an upper level for future living or work space. With so much space, so many rooms, and a large lot on the east side of Evansville, you will be ready to call this home. Don’t miss your chance at this great home.
Contact an agent
Home facts
- Year built:1964
- Listing ID #:202549953
- Added:105 day(s) ago
- Updated:February 12, 2026 at 08:31 AM
Rooms and interior
- Bedrooms:5
- Total bathrooms:4
- Full bathrooms:3
- Living area:3,418 sq. ft.
Heating and cooling
- Cooling:Central Air
- Heating:Gas
Structure and exterior
- Roof:Asphalt
- Year built:1964
- Building area:3,418 sq. ft.
Schools
- High school:William Henry Harrison
- Middle school:Plaza Park
- Elementary school:Hebron
Utilities
- Water:Public
- Sewer:Public
Finances and disclosures
- Price:$525,000
- Price per sq. ft.:$116.85
- Tax amount:$4,293
New listings near 801 Plaza Drive
- New
 $137,900Active3 beds 1 baths988 sq. ft.
$137,900Active3 beds 1 baths988 sq. ft.2625 Hawthorne Avenue, Evansville, IN 47714
MLS# 202604288Listed by: COMFORT HOMES - Open Sat, 12 to 2pmNew
 $349,000Active4 beds 3 baths2,369 sq. ft.
$349,000Active4 beds 3 baths2,369 sq. ft.2525 Belize Drive, Evansville, IN 47725
MLS# 202604291Listed by: CATANESE REAL ESTATE - Open Sat, 10 to 11:30amNew
 Listed by ERA$275,000Active3 beds 2 baths1,639 sq. ft.
Listed by ERA$275,000Active3 beds 2 baths1,639 sq. ft.11405 Caracaras Court, Evansville, IN 47725
MLS# 202604223Listed by: ERA FIRST ADVANTAGE REALTY, INC - New
 $65,000Active2 beds 1 baths915 sq. ft.
$65,000Active2 beds 1 baths915 sq. ft.414 E Virginia Street, Evansville, IN 47711
MLS# 202604156Listed by: KELLER WILLIAMS CAPITAL REALTY - New
 $14,900Active0.16 Acres
$14,900Active0.16 Acres1602 Delmar Avenue, Evansville, IN 47712
MLS# 202604158Listed by: SOLID GOLD REALTY, INC. - New
 $65,000Active4 beds 1 baths2,003 sq. ft.
$65,000Active4 beds 1 baths2,003 sq. ft.1010 E Mulberry Street, Evansville, IN 47714
MLS# 202604127Listed by: KELLER WILLIAMS CAPITAL REALTY - New
 $65,000Active2 beds 1 baths1,276 sq. ft.
$65,000Active2 beds 1 baths1,276 sq. ft.707 E Iowa Street, Evansville, IN 47711
MLS# 202604129Listed by: KELLER WILLIAMS CAPITAL REALTY - New
 $349,888Active3 beds 2 baths2,313 sq. ft.
$349,888Active3 beds 2 baths2,313 sq. ft.13800 Prairie Drive, Evansville, IN 47725
MLS# 202604091Listed by: FIRST CLASS REALTY - New
 $65,000Active2 beds 1 baths832 sq. ft.
$65,000Active2 beds 1 baths832 sq. ft.509 E Iowa Street, Evansville, IN 47711
MLS# 202604100Listed by: KELLER WILLIAMS CAPITAL REALTY - New
 $443,800Active4 beds 3 baths2,611 sq. ft.
$443,800Active4 beds 3 baths2,611 sq. ft.11344 Goshen Drive, Evansville, IN 47725
MLS# 202604107Listed by: @PROPERTIES

