817 SE Riverside Drive, Evansville, IN 47713
Local realty services provided by:ERA Crossroads
Listed by: constance nordCell: 812-774-5577
Office: re/max revolution
MLS#:202542993
Source:Indiana Regional MLS
Price summary
- Price:$199,700
- Price per sq. ft.:$65.15
About this home
This house is a Late Victorian style home aka Folk Victorian. This style was popular from the late 19th century 1895-1910 and has been converted to individual residences Front porch with classical columns – provides an inviting entry to this historic house’s shared common entry with tile flooring and natural light, providing secure access to the 4 residences. 2 residences are located on the main floor, and the beautiful quarter turn staircase leads to the 2 residences on second floor. Each one has 1-bedroom full kitchen and bath. The larger one has a bedroom located above the 3rd floor. It is conveniently located in Evansville’s Historic Preservation area. There is a coin laundry in basement, off street Parking in rear Pictures and floor plan show unit A & B Main floor (550 sq ft) Unit D is on second floor and has 2 floors to this unit. (loft) 700 sq ft/ Enjoy sunsets on Ohio just a short walk from home. Convenient to Downtown night life, ONB events center, Ford Center, and Victory Theater. Museum and Planetarium nearby. YMCA and IU medical school. Also, many restaurants, coffee shops are located nearby. Priced below appraiisal Home is located in the Evansville Historic District and is subject to the Historic Preservation Guidelines. SELLER is offerin a basic $210 warranty on each unit at $2596
Contact an agent
Home facts
- Year built:1919
- Listing ID #:202542993
- Added:54 day(s) ago
- Updated:December 17, 2025 at 10:05 AM
Rooms and interior
- Bedrooms:4
- Total bathrooms:4
- Full bathrooms:4
- Living area:2,768 sq. ft.
Heating and cooling
- Cooling:Central Air, Multiple Cooling Units
- Heating:Gas
Structure and exterior
- Year built:1919
- Building area:2,768 sq. ft.
- Lot area:0.14 Acres
Schools
- High school:Francis Joseph Reitz
- Middle school:Helfrich
- Elementary school:Tekoppel
Utilities
- Water:City
- Sewer:City
Finances and disclosures
- Price:$199,700
- Price per sq. ft.:$65.15
- Tax amount:$2,316
New listings near 817 SE Riverside Drive
- New
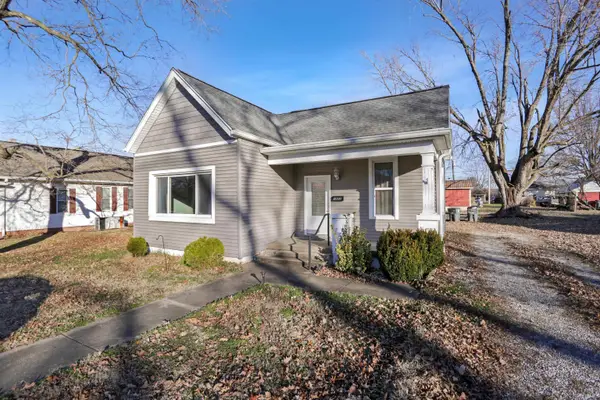 $178,000Active3 beds 1 baths1,212 sq. ft.
$178,000Active3 beds 1 baths1,212 sq. ft.1822 Hollywood Avenue, Evansville, IN 47712
MLS# 202549079Listed by: @PROPERTIES - New
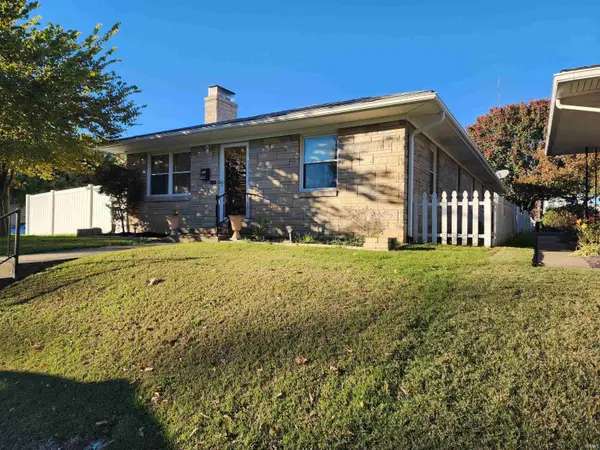 $214,900Active2 beds 1 baths1,276 sq. ft.
$214,900Active2 beds 1 baths1,276 sq. ft.2131 W Iowa Street, Evansville, IN 47712
MLS# 202549073Listed by: HAHN KIEFER REAL ESTATE SERVICES 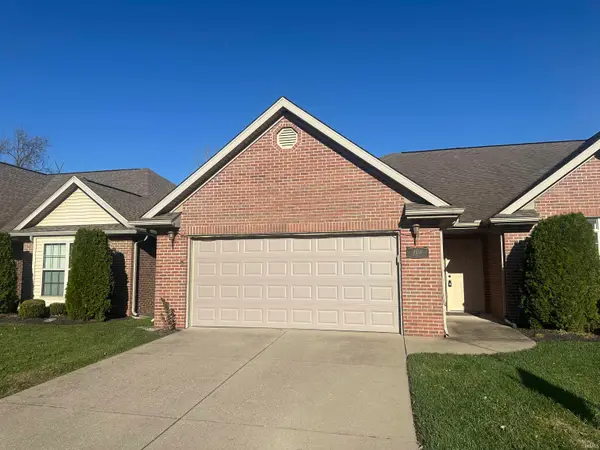 $270,000Active2 beds 2 baths1,862 sq. ft.
$270,000Active2 beds 2 baths1,862 sq. ft.4530 Mystic Court, Evansville, IN 47715
MLS# 202545909Listed by: RALPH SMITH AUCTION REALTY LLC- New
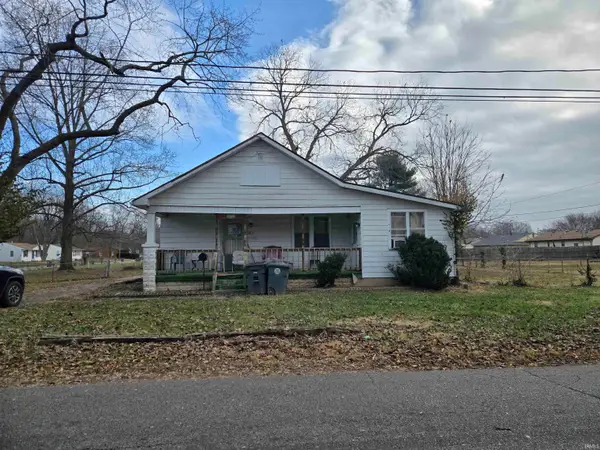 $35,000Active3 beds 1 baths1,376 sq. ft.
$35,000Active3 beds 1 baths1,376 sq. ft.3000 S Rotherwood Avenue, Evansville, IN 47714
MLS# 202549044Listed by: KELLER WILLIAMS CAPITAL REALTY - New
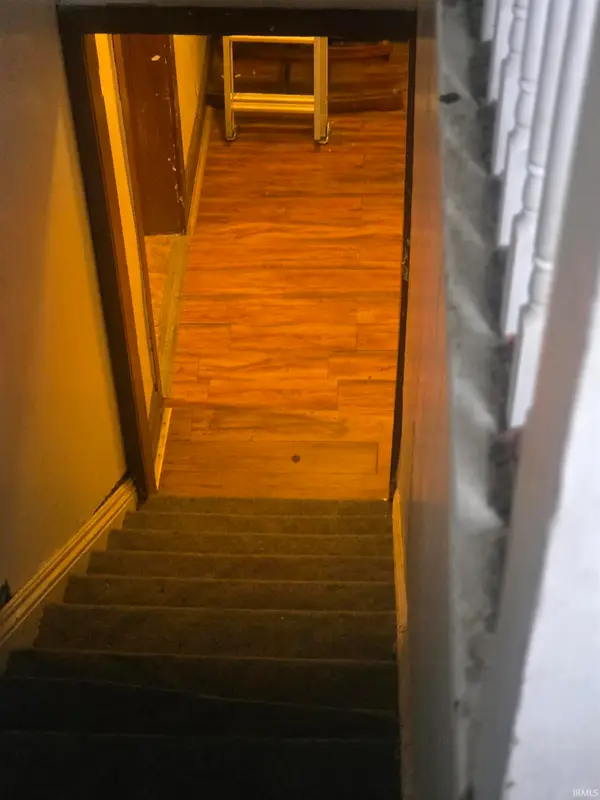 $59,000Active4 beds 2 baths1,818 sq. ft.
$59,000Active4 beds 2 baths1,818 sq. ft.1012 S Linwood Avenue, Evansville, IN 47713
MLS# 202549048Listed by: BAKER AUCTION & REALTY - New
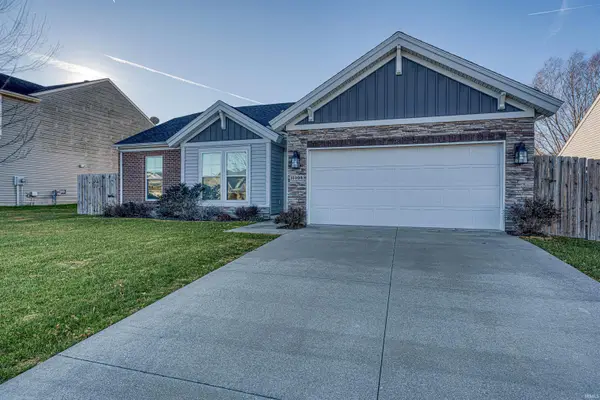 Listed by ERA$258,000Active3 beds 2 baths1,408 sq. ft.
Listed by ERA$258,000Active3 beds 2 baths1,408 sq. ft.11404 Caracaras Court, Evansville, IN 47725
MLS# 202549039Listed by: ERA FIRST ADVANTAGE REALTY, INC - New
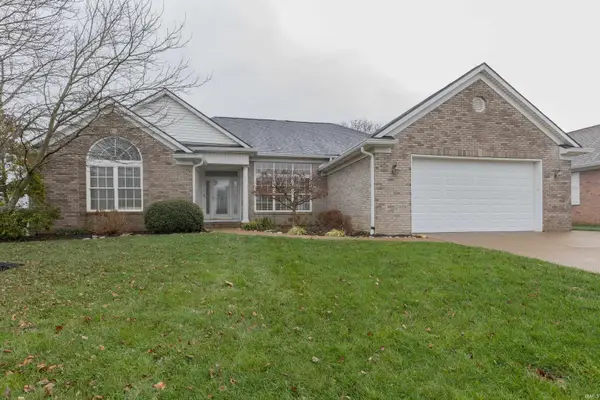 $352,952Active4 beds 2 baths2,244 sq. ft.
$352,952Active4 beds 2 baths2,244 sq. ft.4531 Langly Court, Evansville, IN 47711
MLS# 202549002Listed by: F.C. TUCKER EMGE - New
 Listed by ERA$239,900Active3 beds 2 baths2,344 sq. ft.
Listed by ERA$239,900Active3 beds 2 baths2,344 sq. ft.801 Irvin Avenue, Evansville, IN 47715
MLS# 202548975Listed by: ERA FIRST ADVANTAGE REALTY, INC - New
 $69,900Active5 beds 3 baths3,502 sq. ft.
$69,900Active5 beds 3 baths3,502 sq. ft.831 E Gum Street, Evansville, IN 47713
MLS# 202548977Listed by: WEICHERT REALTORS-THE SCHULZ GROUP - New
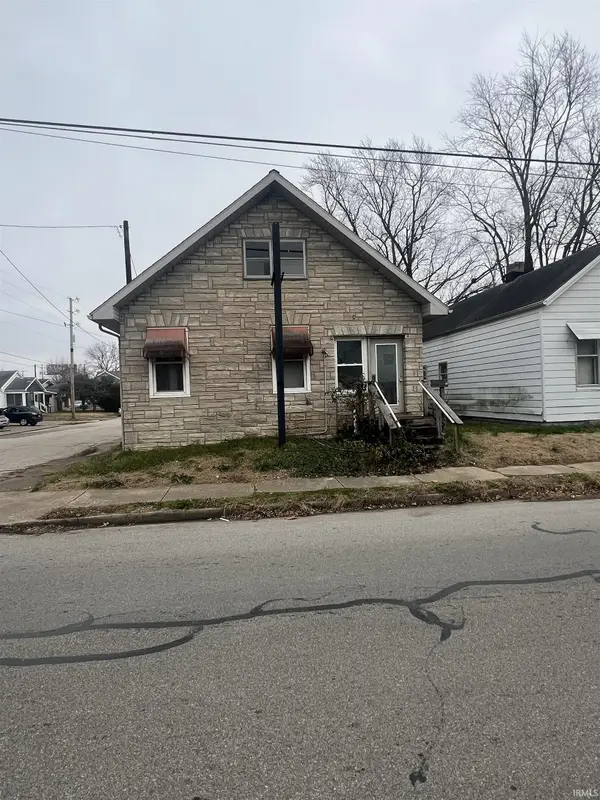 $99,000Active3 beds 1 baths1,200 sq. ft.
$99,000Active3 beds 1 baths1,200 sq. ft.2217 N Heidelbach Avenue, Evansville, IN 47711
MLS# 202548892Listed by: KELLER WILLIAMS CAPITAL REALTY
