8207 Pine Creek Drive, Evansville, IN 47710
Local realty services provided by:ERA First Advantage Realty, Inc.
Listed by:
- Johnna Cameron(812) 306 - 6657ERA First Advantage Realty, Inc.
MLS#:202544958
Source:Indiana Regional MLS
Price summary
- Price:$259,000
- Price per sq. ft.:$131.41
About this home
Estate Sale – First Time on the Market! Wonderful opportunity to own this spacious ALL BRICK tri-level home in the desirable Old State Estates Subdivision. Offering 3 bedrooms, 2.5 baths, plus a lower-level den that could serve as a 4th bedroom (large closet & 2 windows). The family room features a brick-mantle fireplace and shows off how fresh paint and flooring will easily update this home. Convenient laundry room and half bath on the lower level. (Laundry room is large enough to turn half bath into a full attached bath for lower bedroom) Main level includes a bright, open living room and an eat-in kitchen with lovely backyard views and direct access to the 2-car carport. Upstairs you’ll find the primary bedroom with attached full bath, two additional bedrooms, and an updated hall bath. The exterior offers a well-maintained yard, large patio with built-in gas grill perfect for outdoor gatherings and a 2-car storage building. A solid home with great space and layout ideal for those looking to personalize their next residence. Roof replaced June 2021, replacement windows, HVAC updated (per family). Washer & dryer included. Home is an estate and being sold "AS-IS"
Contact an agent
Home facts
- Year built:1966
- Listing ID #:202544958
- Added:5 day(s) ago
- Updated:November 11, 2025 at 08:43 PM
Rooms and interior
- Bedrooms:3
- Total bathrooms:3
- Full bathrooms:2
- Living area:1,971 sq. ft.
Heating and cooling
- Cooling:Central Air
- Heating:Forced Air
Structure and exterior
- Year built:1966
- Building area:1,971 sq. ft.
- Lot area:0.44 Acres
Schools
- High school:Central
- Middle school:Thompkins
- Elementary school:Highland
Utilities
- Water:City
- Sewer:City
Finances and disclosures
- Price:$259,000
- Price per sq. ft.:$131.41
- Tax amount:$2,282
New listings near 8207 Pine Creek Drive
- Open Sun, 12 to 1:30pmNew
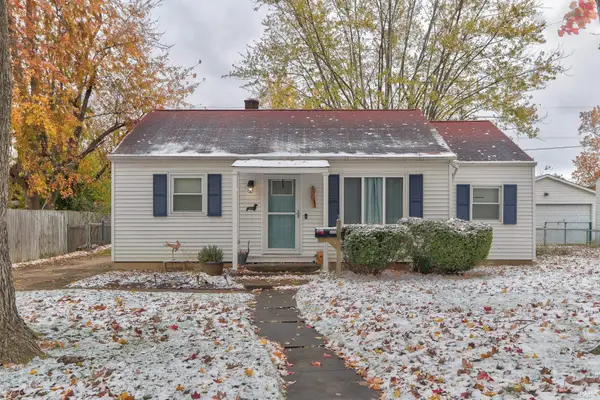 $142,000Active3 beds 1 baths1,162 sq. ft.
$142,000Active3 beds 1 baths1,162 sq. ft.2214 Jefferson Avenue, Evansville, IN 47714
MLS# 202545627Listed by: DAUBY REAL ESTATE - New
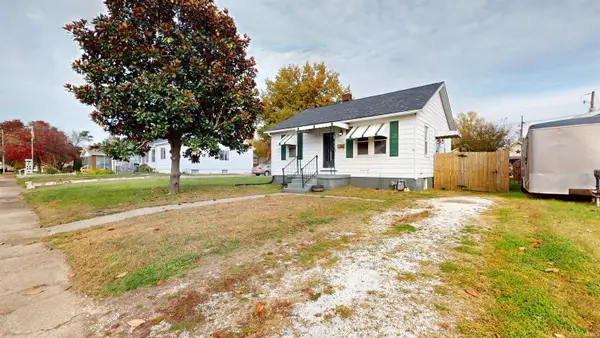 Listed by ERA$125,000Active2 beds 2 baths758 sq. ft.
Listed by ERA$125,000Active2 beds 2 baths758 sq. ft.803 Hercules Avenue, Evansville, IN 47711
MLS# 202545611Listed by: ERA FIRST ADVANTAGE REALTY, INC - New
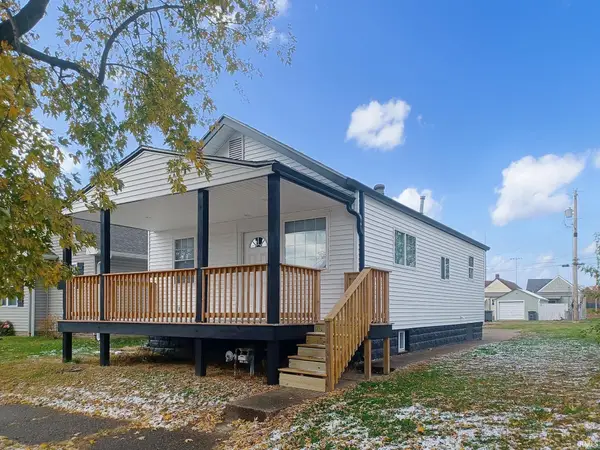 $150,000Active4 beds 2 baths1,710 sq. ft.
$150,000Active4 beds 2 baths1,710 sq. ft.104 E Tennessee Street, Evansville, IN 47711
MLS# 202545575Listed by: BAKER AUCTION & REALTY - New
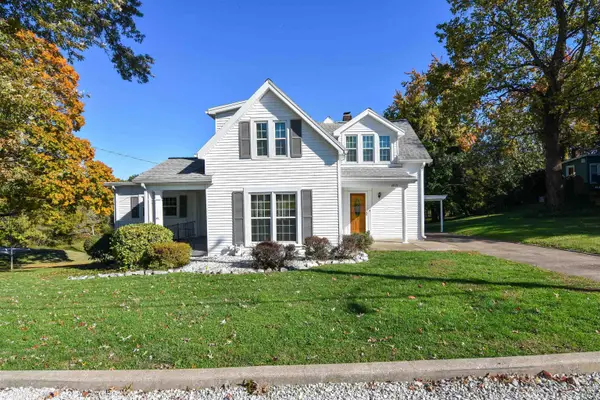 $379,888Active4 beds 2 baths2,972 sq. ft.
$379,888Active4 beds 2 baths2,972 sq. ft.4821 Stringtown Road, Evansville, IN 47711
MLS# 202545576Listed by: FIRST CLASS REALTY - New
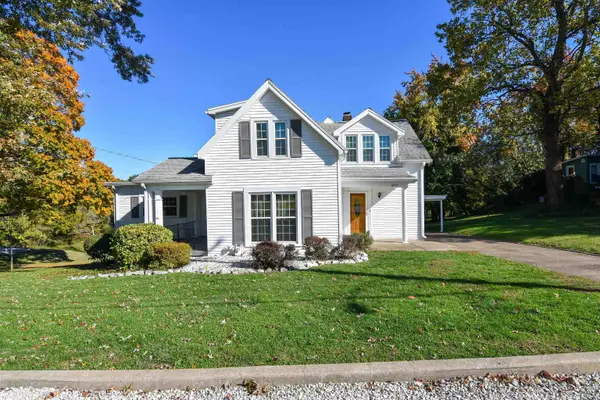 $379,888Active10 Acres
$379,888Active10 Acres4821 Stringtown Road, Evansville, IN 47711
MLS# 202545577Listed by: FIRST CLASS REALTY - New
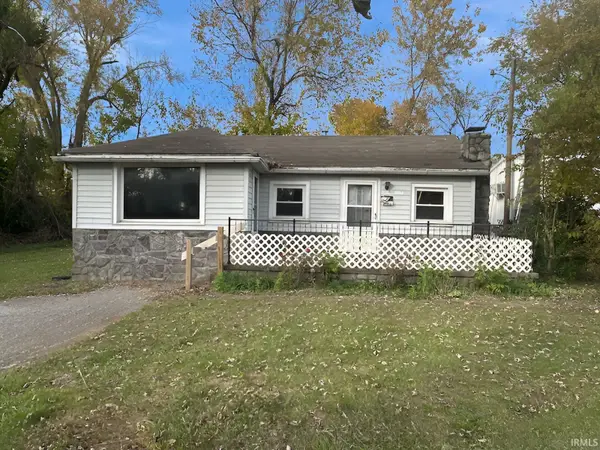 $28,000Active2 beds 1 baths828 sq. ft.
$28,000Active2 beds 1 baths828 sq. ft.4129 Kedzie Road, Evansville, IN 47712
MLS# 202545556Listed by: SOLID GOLD REALTY, INC. - Open Sun, 2:30 to 4pmNew
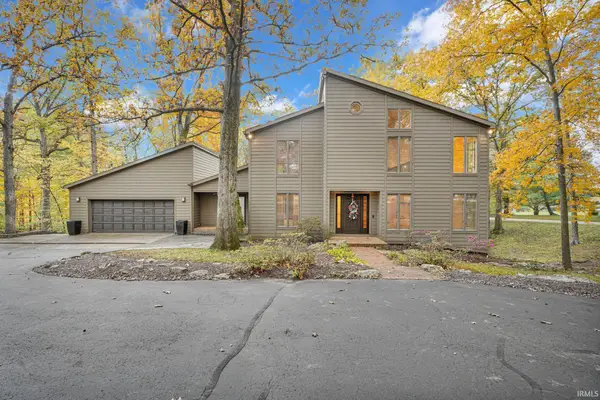 $520,000Active4 beds 4 baths3,548 sq. ft.
$520,000Active4 beds 4 baths3,548 sq. ft.10340 Browning Road, Evansville, IN 47725
MLS# 202545569Listed by: CATANESE REAL ESTATE 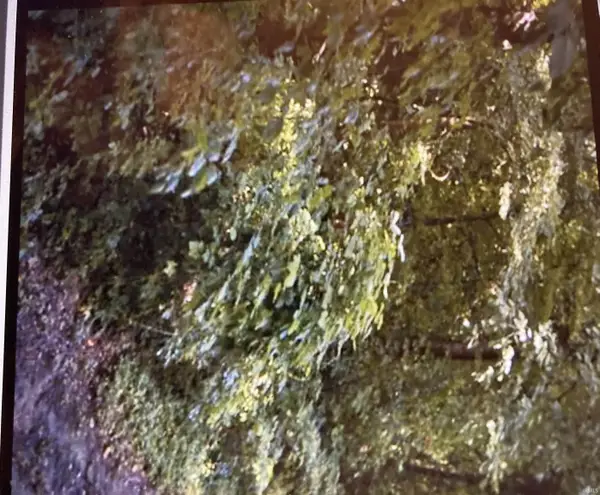 $8,000Pending0.41 Acres
$8,000Pending0.41 Acres2923 Skyline Drive, Evansville, IN 47712
MLS# 202545520Listed by: F.C. TUCKER EMGE- New
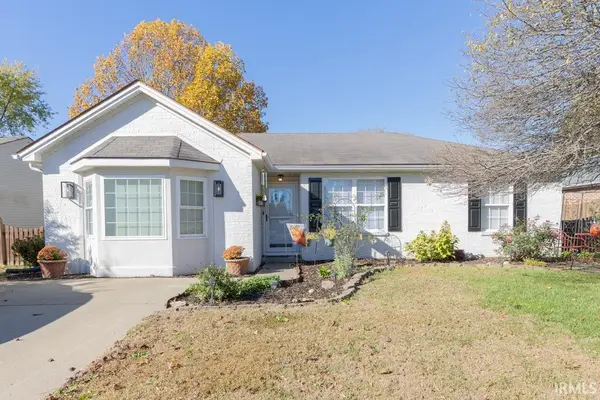 $235,000Active3 beds 2 baths1,756 sq. ft.
$235,000Active3 beds 2 baths1,756 sq. ft.1719 Seasons Ridge Boulevard, Evansville, IN 47715
MLS# 202545516Listed by: KELLER WILLIAMS CAPITAL REALTY - New
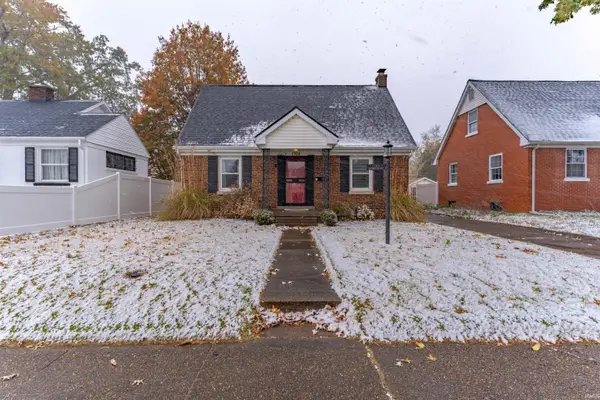 Listed by ERA$205,000Active4 beds 1 baths1,550 sq. ft.
Listed by ERA$205,000Active4 beds 1 baths1,550 sq. ft.1708 Washington Avenue, Evansville, IN 47714
MLS# 202545490Listed by: ERA FIRST ADVANTAGE REALTY, INC
