8213 Middle Mount Vernon Road, Evansville, IN 47712
Local realty services provided by:ERA Crossroads
Listed by:jason eddyOffice: 812-426-9020
Office:f.c. tucker emge
MLS#:202544388
Source:Indiana Regional MLS
Price summary
- Price:$310,000
- Price per sq. ft.:$109.54
About this home
Welcome to 8213 Middle Mt. Vernon Rd. This beautiful brick ranch home has been completely renovated with extras added, making it a must see on Evansville's West side. Step inside the front door and start appreciating the care and love put into this home. Hardwood flooring runs through all the main areas of the home, and all the bedrooms offer carpeting to keep those toes warm on those chilly mornings. The kitchen offers beautiful white cabinetry with granite counter tops and undermount sink, and stainless steel appliances. Newer sliding patio door leads to expansive deck that offers tons of entertaining space and access to the newer swimming pool. Master suite offers renovated half bath and plenty of closet space. There are two additional bedrooms and one full bath on main level of the home. In the basement you will love all the space for family nights. Large wall of brick with electric fireplace to keep you warm on chilly evenings during movie night. There is an additional full bathroom that was added to the basement along with an office/4th bedroom. The unfinished area houses the laundry room and mechanicals.
Contact an agent
Home facts
- Year built:1966
- Listing ID #:202544388
- Added:1 day(s) ago
- Updated:November 01, 2025 at 11:43 PM
Rooms and interior
- Bedrooms:3
- Total bathrooms:3
- Full bathrooms:2
- Living area:2,315 sq. ft.
Heating and cooling
- Cooling:Central Air
- Heating:Gas
Structure and exterior
- Roof:Asphalt, Shingle
- Year built:1966
- Building area:2,315 sq. ft.
Schools
- High school:Francis Joseph Reitz
- Middle school:Perry Heights
- Elementary school:West Terrace
Utilities
- Water:Public
- Sewer:Septic
Finances and disclosures
- Price:$310,000
- Price per sq. ft.:$109.54
- Tax amount:$1,366
New listings near 8213 Middle Mount Vernon Road
- Open Sun, 12:30 to 2pmNew
 $215,000Active3 beds 2 baths1,413 sq. ft.
$215,000Active3 beds 2 baths1,413 sq. ft.1201 Stonebridge Road, Evansville, IN 47710
MLS# 202544402Listed by: CATANESE REAL ESTATE - New
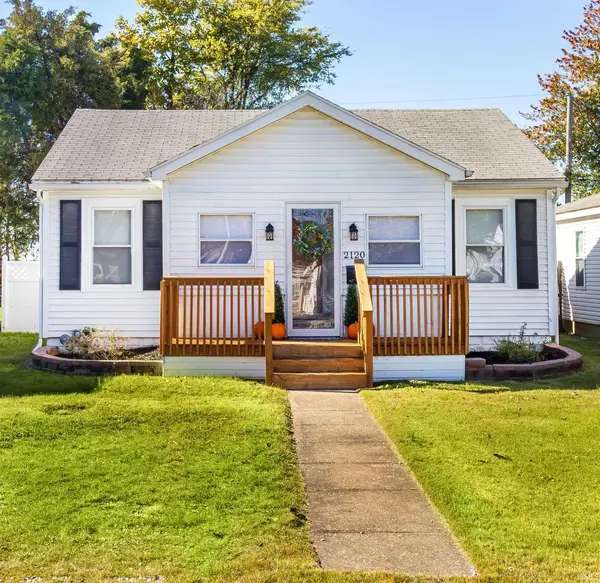 $140,000Active2 beds 1 baths1,066 sq. ft.
$140,000Active2 beds 1 baths1,066 sq. ft.2120 Harding Avenue, Evansville, IN 47711
MLS# 202544377Listed by: KELLER WILLIAMS CAPITAL REALTY - New
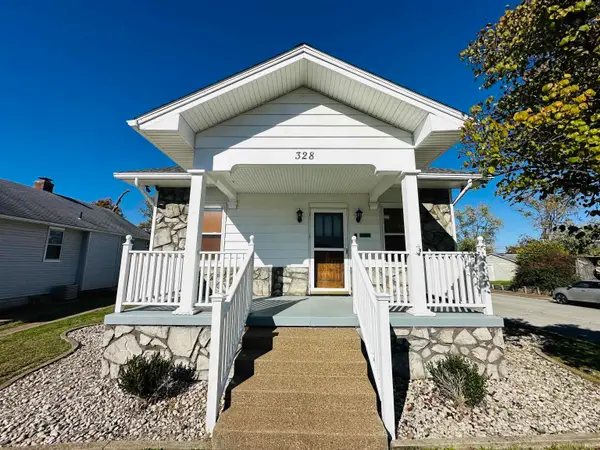 $165,000Active2 beds 2 baths1,442 sq. ft.
$165,000Active2 beds 2 baths1,442 sq. ft.328 Keck Avenue, Evansville, IN 47711
MLS# 202544381Listed by: F.C. TUCKER EMGE - New
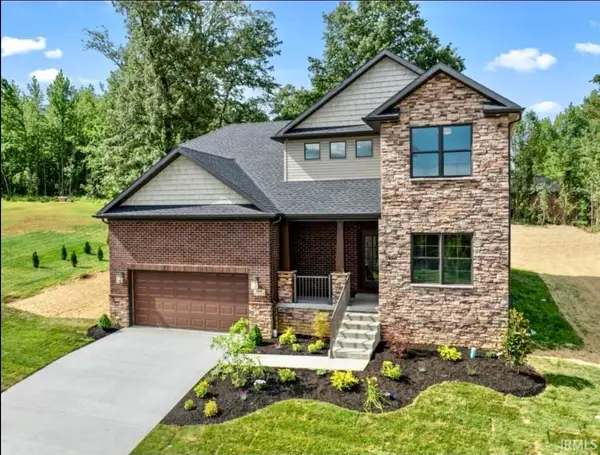 $561,800Active4 beds 3 baths2,732 sq. ft.
$561,800Active4 beds 3 baths2,732 sq. ft.600 Whitetail Court, Evansville, IN 47711
MLS# 202544371Listed by: RE/MAX REVOLUTION - New
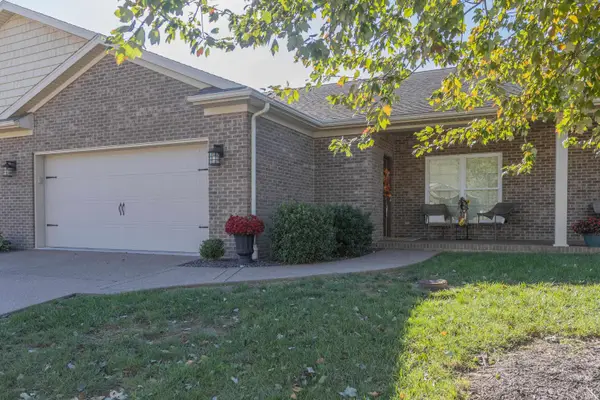 $249,900Active3 beds 2 baths1,657 sq. ft.
$249,900Active3 beds 2 baths1,657 sq. ft.4839 Paddock Drive, Evansville, IN 47715
MLS# 202544357Listed by: F.C. TUCKER EMGE - New
 $330,000Active4 beds 3 baths2,832 sq. ft.
$330,000Active4 beds 3 baths2,832 sq. ft.4400 Huntington Place, Evansville, IN 47725
MLS# 202544293Listed by: CATANESE REAL ESTATE - New
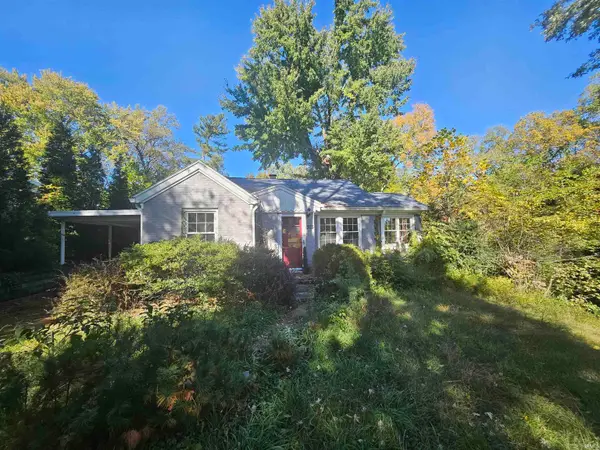 $224,500Active3 beds 2 baths1,021 sq. ft.
$224,500Active3 beds 2 baths1,021 sq. ft.315 W Evergreen Road, Evansville, IN 47710
MLS# 202544299Listed by: LANDMARK REALTY & DEVELOPMENT, INC - Open Sun, 12:30 to 2pmNew
 Listed by ERA$160,000Active3 beds 2 baths1,508 sq. ft.
Listed by ERA$160,000Active3 beds 2 baths1,508 sq. ft.1909 Southeast Boulevard, Evansville, IN 47714
MLS# 202544263Listed by: ERA FIRST ADVANTAGE REALTY, INC - New
 $144,900Active4 beds 2 baths2,232 sq. ft.
$144,900Active4 beds 2 baths2,232 sq. ft.1101 1103 Macarthur Circle, Evansville, IN 47714
MLS# 202544241Listed by: WEICHERT REALTORS-THE SCHULZ GROUP
