8501 Carrington Drive, Evansville, IN 47711
Local realty services provided by:ERA First Advantage Realty, Inc.
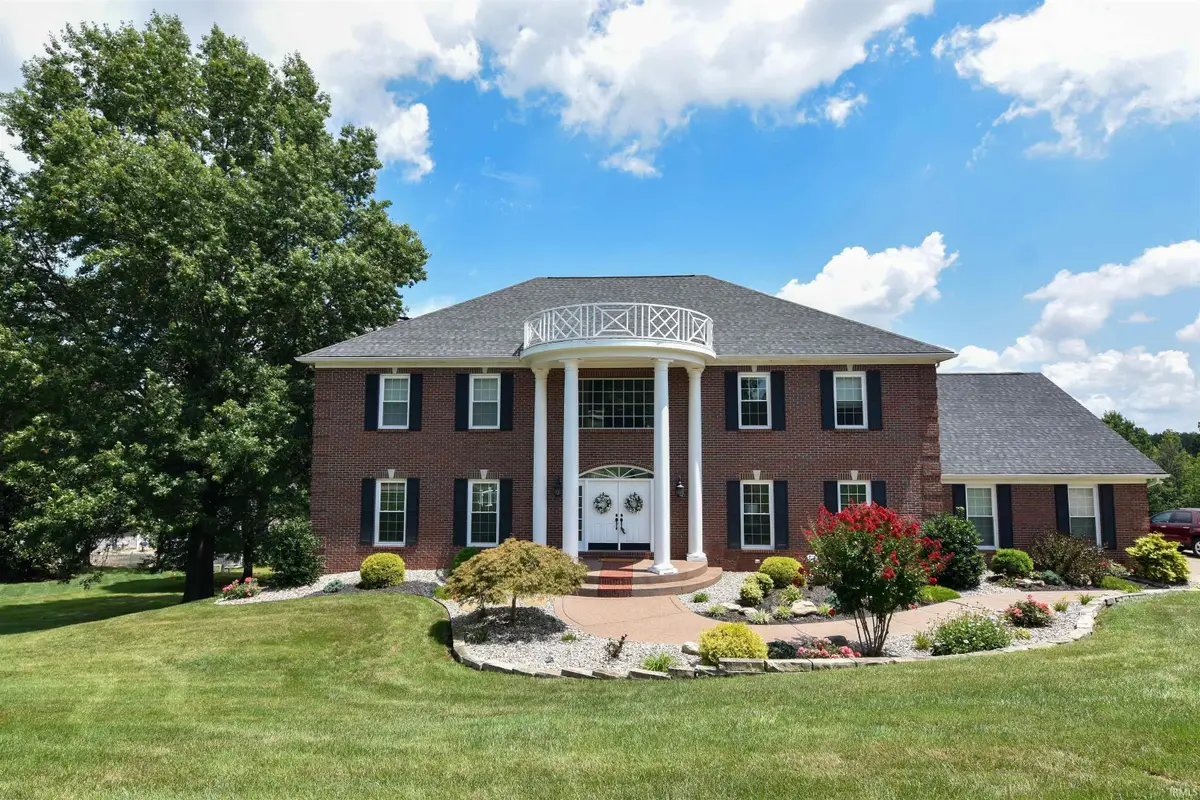


Listed by:john czoerCell: 812-457-1432
Office:first class realty
MLS#:202529623
Source:Indiana Regional MLS
Price summary
- Price:$849,888
- Price per sq. ft.:$130.55
- Monthly HOA dues:$166.67
About this home
This is the Northside dream home you’ve been waiting for! With 5 bedrooms, 4 full baths, 2 half baths, a finished walkout basement, and an in-ground pool—all sitting on 1.49 acres—this stately updated two-story has all the space and extras you could want. From the minute you walk in, the 2-story entry makes a great first impression, with a living room on one side and a piano or sitting room on the other. There are front and back staircases, and every room feels spacious and inviting. The kitchen has been beautifully updated with granite counters, an island, 6-burner gas range/oven, and it opens to the family room with hardwood floors, gas fireplace and access to a great deck. It's the kind of space where everyone naturally wants to hang out. Upstairs you’ll find 4 bedrooms—including a huge primary suite with a tray ceiling, two walk-in closets, a gorgeous tile shower, freestanding tub, and custom cabinets. One pair of bedrooms share a Jack-and-Jill bath, and there’s a separate hall bath for guests or kids. The finished walkout basement is a total bonus with a full theater room, a large family room with a wood-burning fireplace, and a 5th bedroom or flex space—great for a home gym, office, or playroom. Outside is where it gets really fun—the pool is amazing with cocktail steps, a fountain feature, stamped concrete all around, and a brand new liner in 2025. The yard is private, beautifully landscaped, and perfect for entertaining or just relaxing. You’ll also love the oversized 3-car garage and the spacious laundry/mudroom with custom lockers, plug-ins for Chromebooks, and a walk-in pantry. This home has been thoughtfully updated and truly has something for everyone.
Contact an agent
Home facts
- Year built:1994
- Listing Id #:202529623
- Added:7 day(s) ago
- Updated:August 05, 2025 at 03:16 PM
Rooms and interior
- Bedrooms:4
- Total bathrooms:6
- Full bathrooms:4
- Living area:6,510 sq. ft.
Heating and cooling
- Cooling:Central Air
- Heating:Gas
Structure and exterior
- Year built:1994
- Building area:6,510 sq. ft.
- Lot area:1.49 Acres
Schools
- High school:Central
- Middle school:Thompkins
- Elementary school:Highland
Utilities
- Water:City
- Sewer:City
Finances and disclosures
- Price:$849,888
- Price per sq. ft.:$130.55
- Tax amount:$7,727
New listings near 8501 Carrington Drive
- New
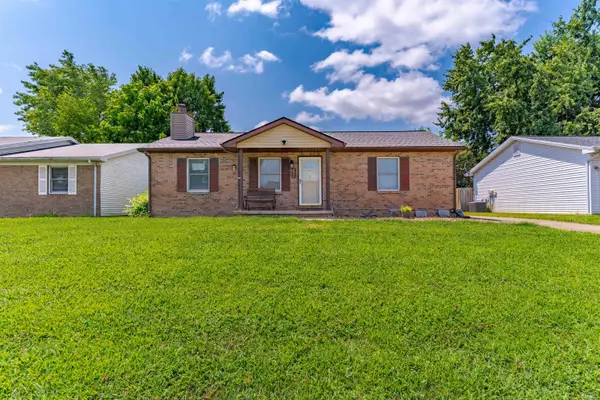 Listed by ERA$225,000Active2 beds 1 baths1,008 sq. ft.
Listed by ERA$225,000Active2 beds 1 baths1,008 sq. ft.2840 Squire Lane, Evansville, IN 47715
MLS# 202530750Listed by: ERA FIRST ADVANTAGE REALTY, INC - New
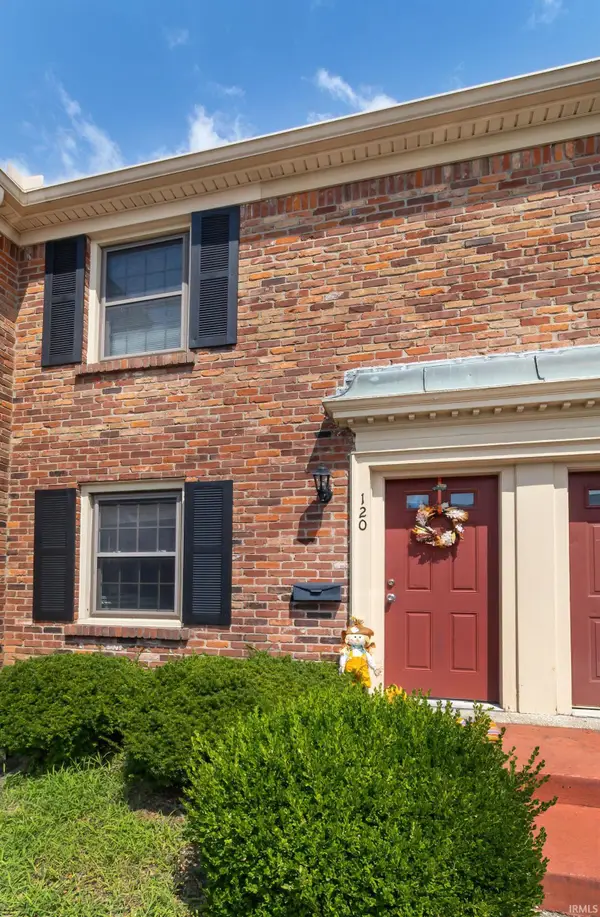 Listed by ERA$129,900Active2 beds 2 baths892 sq. ft.
Listed by ERA$129,900Active2 beds 2 baths892 sq. ft.120 Hampton Court, Evansville, IN 47715
MLS# 202530734Listed by: ERA FIRST ADVANTAGE REALTY, INC - New
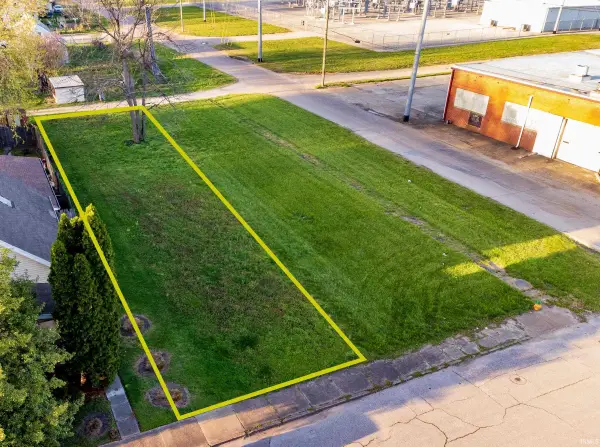 $3,500Active0.1 Acres
$3,500Active0.1 Acres1503 W Missouri Street, Evansville, IN 47710
MLS# 202530687Listed by: RE/MAX REVOLUTION  Listed by ERA$279,000Pending5 beds 3 baths2,443 sq. ft.
Listed by ERA$279,000Pending5 beds 3 baths2,443 sq. ft.2333 E Powell Avenue, Evansville, IN 47714
MLS# 202530663Listed by: ERA FIRST ADVANTAGE REALTY, INC- New
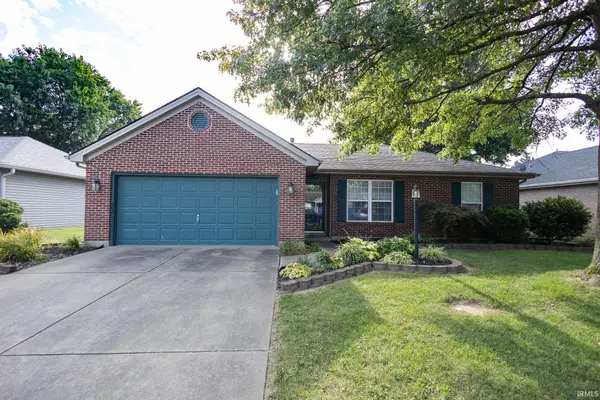 $222,500Active3 beds 2 baths1,188 sq. ft.
$222,500Active3 beds 2 baths1,188 sq. ft.1818 Seasons Ridge Drive, Evansville, IN 47715
MLS# 202530674Listed by: F.C. TUCKER EMGE - New
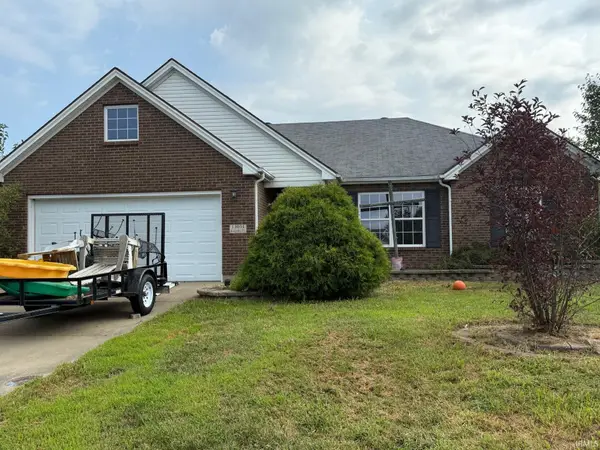 $275,000Active4 beds 2 baths1,735 sq. ft.
$275,000Active4 beds 2 baths1,735 sq. ft.13031 Kingsley Court, Evansville, IN 47725
MLS# 202530657Listed by: KELLER WILLIAMS CAPITAL REALTY - New
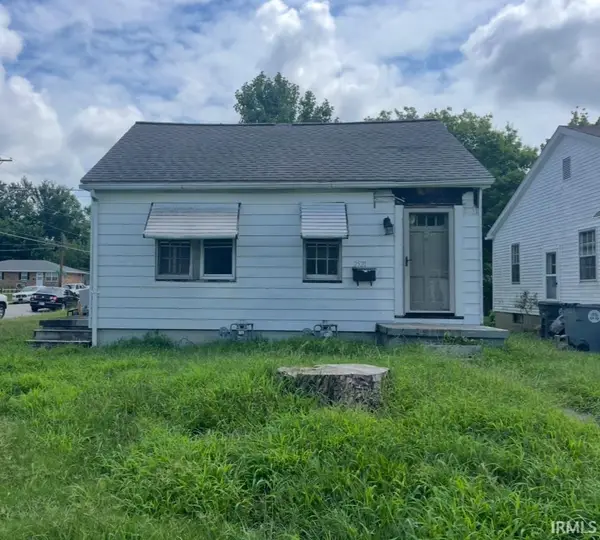 $60,000Active2 beds 2 baths1,128 sq. ft.
$60,000Active2 beds 2 baths1,128 sq. ft.2521 N Evans Avenue, Evansville, IN 47711
MLS# 202530571Listed by: EXP REALTY, LLC 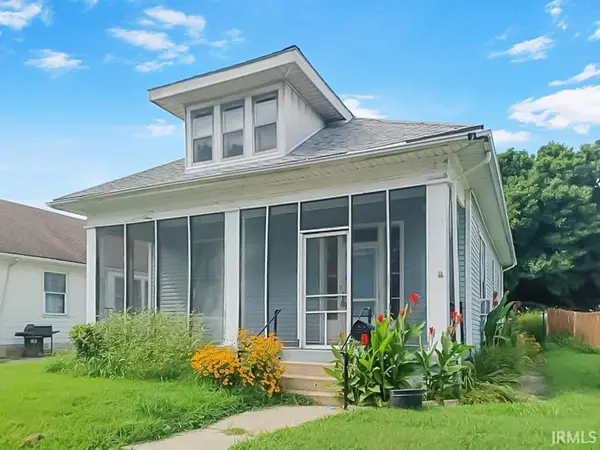 $69,900Pending2 beds 1 baths936 sq. ft.
$69,900Pending2 beds 1 baths936 sq. ft.1916 E Michigan Street, Evansville, IN 47711
MLS# 202530555Listed by: BAKER AUCTION & REALTY- New
 $275,000Active3 beds 3 baths1,690 sq. ft.
$275,000Active3 beds 3 baths1,690 sq. ft.15201 Shakespeare Drive, Evansville, IN 47725
MLS# 202530521Listed by: FOLZ REALTORS - New
 $95,000Active3 beds 2 baths2,162 sq. ft.
$95,000Active3 beds 2 baths2,162 sq. ft.823 E Chandler Avenue, Evansville, IN 47713
MLS# 202530514Listed by: EVANSVILLE LIFESTYLE REALTY LLC
