8609 Churchill Court, Evansville, IN 47725
Local realty services provided by:ERA Crossroads
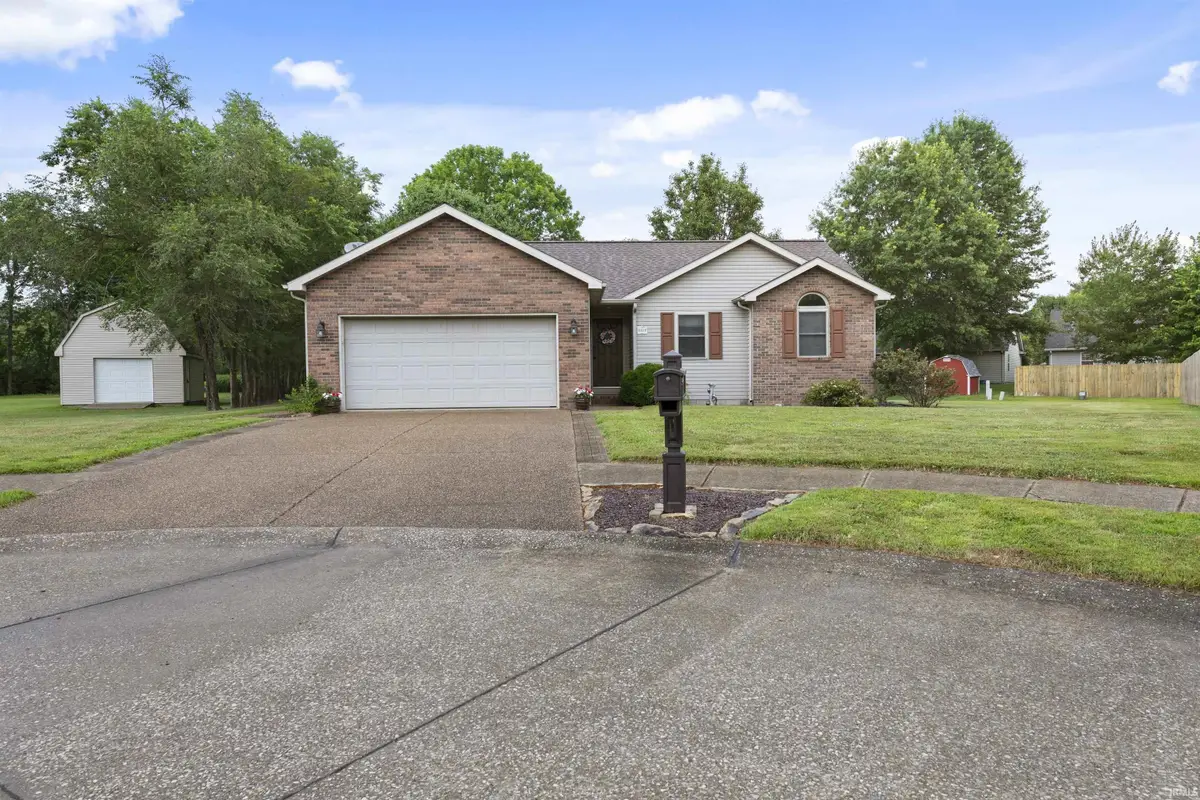
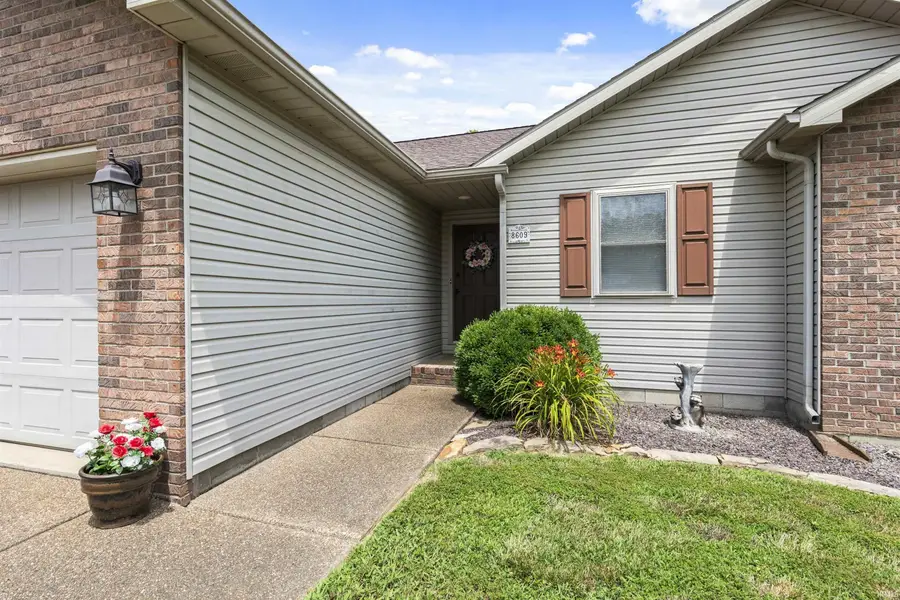
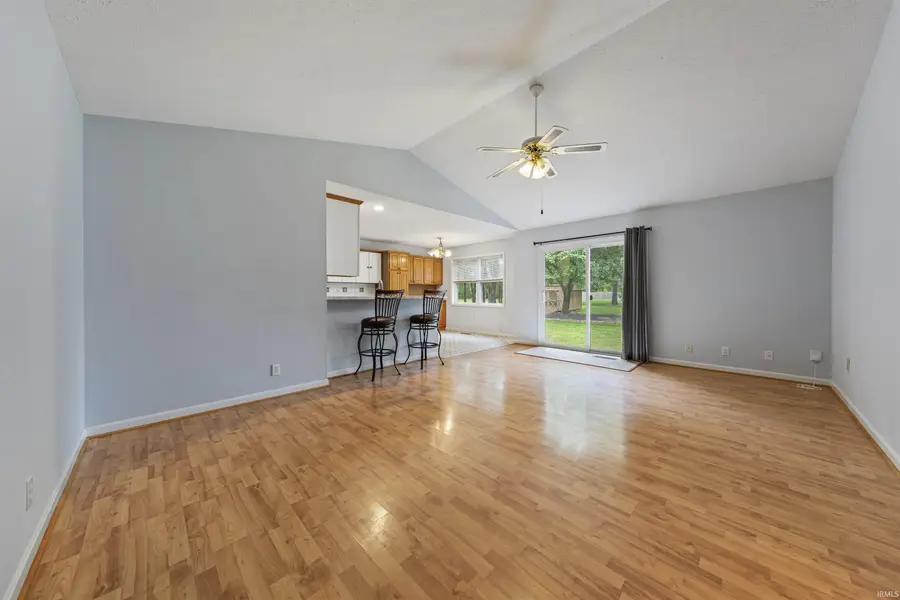
Listed by:jane crowleyCell: 812-760-7334
Office:re/max revolution
MLS#:202526733
Source:Indiana Regional MLS
Price summary
- Price:$229,500
- Price per sq. ft.:$192.21
About this home
Move right in to this 3 Bedroom 2 Full Bath Ranch with Open Floor Plan on a quiet cul-de-sac, situated on the generously sized park-like backyard! The spacious Great Room has wood laminate flooring, newer sliding doors to the huge back patio, and cathedral ceilings. The Kitchen has tons of cabinets and counter space, and all drawers are pull-outs per owner. There is a breakfast bar for informal dining and plenty of space for a kitchen table, tall faucet, and all appliances are stainless. The Master Suite faces the back of the home with a great view of the backyard, and the private Master Bath has a step-in shower with a seat, linen closet, and pocket door, and the walk-in closet that is separate from the master bath. Bedroom 2 has a vaulted ceiling and would be a great office, Bedroom 3's closet has extra shelves on the side. The Attached 2 Car Garage is finished, has a service door, pull-down stairs that lead to a partially floored attic storage area, and a handy Keypad to enter. A sidewalk wraps around the left side of the home for easy backyard access. Landscaping includes: Clematis, Day Lilies, Mock Orange, Crepe Myrtle, and Rose Bushes, adding vibrant color to the outdoor space! Updates per owner: Water Heater 2021, HVAC 2018, Dimensional roof approx 10 years. Internet is AT&T Fiber. Sale includes: all kitchen appliances, shed. all blinds and curtains, shower curtain, white cabinet in garage.
Contact an agent
Home facts
- Year built:1997
- Listing Id #:202526733
- Added:21 day(s) ago
- Updated:July 25, 2025 at 08:04 AM
Rooms and interior
- Bedrooms:3
- Total bathrooms:2
- Full bathrooms:2
- Living area:1,194 sq. ft.
Heating and cooling
- Cooling:Central Air
- Heating:Forced Air, Gas
Structure and exterior
- Roof:Dimensional Shingles
- Year built:1997
- Building area:1,194 sq. ft.
- Lot area:0.42 Acres
Schools
- High school:North
- Middle school:North
- Elementary school:McCutchanville
Utilities
- Water:Public
- Sewer:Public
Finances and disclosures
- Price:$229,500
- Price per sq. ft.:$192.21
- Tax amount:$1,559
New listings near 8609 Churchill Court
- Open Sun, 11am to 1pmNew
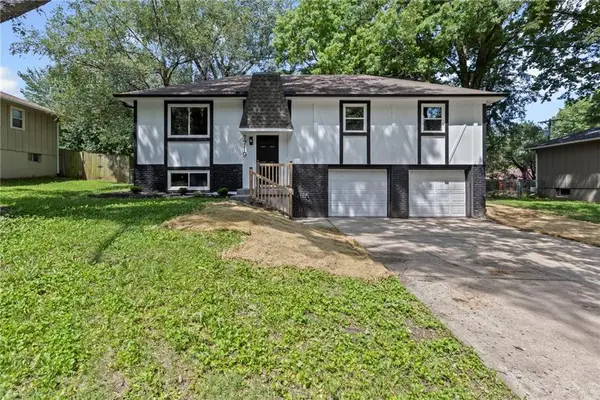 $299,000Active3 beds 3 baths1,826 sq. ft.
$299,000Active3 beds 3 baths1,826 sq. ft.1719 SW 5th Street, Blue Springs, MO 64014
MLS# 2563262Listed by: PLATINUM REALTY LLC - New
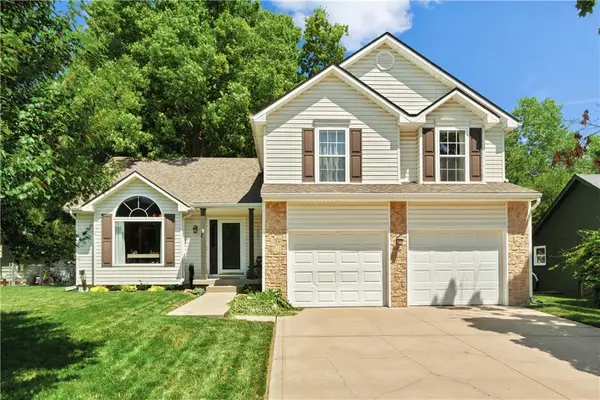 $370,000Active3 beds 3 baths2,385 sq. ft.
$370,000Active3 beds 3 baths2,385 sq. ft.113 Harvard Drive, Blue Springs, MO 64014
MLS# 2565514Listed by: REECENICHOLS - EASTLAND - New
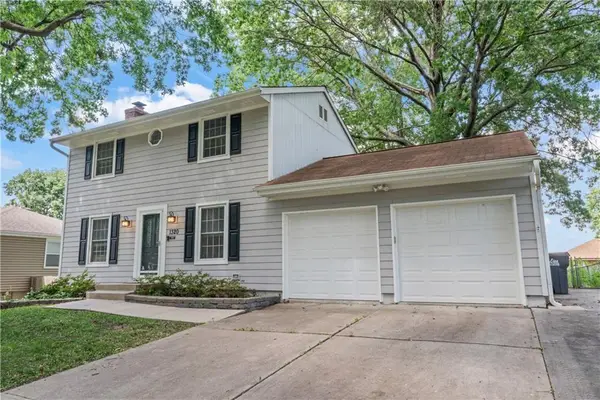 $245,000Active3 beds 2 baths1,344 sq. ft.
$245,000Active3 beds 2 baths1,344 sq. ft.1320 SE Knights Bridge Street, Blue Springs, MO 64014
MLS# 2566226Listed by: KELLER WILLIAMS REALTY PARTNERS INC. - New
 $455,800Active4 beds 5 baths2,996 sq. ft.
$455,800Active4 beds 5 baths2,996 sq. ft.1412 SW Trail Ridge Drive, Blue Springs, MO 64015
MLS# 2565877Listed by: RE/MAX INNOVATIONS - New
 $179,500Active2 beds 2 baths1,308 sq. ft.
$179,500Active2 beds 2 baths1,308 sq. ft.512 NE Brookwood Circle #B, Blue Springs, MO 64014
MLS# 2565997Listed by: RE/MAX HERITAGE - New
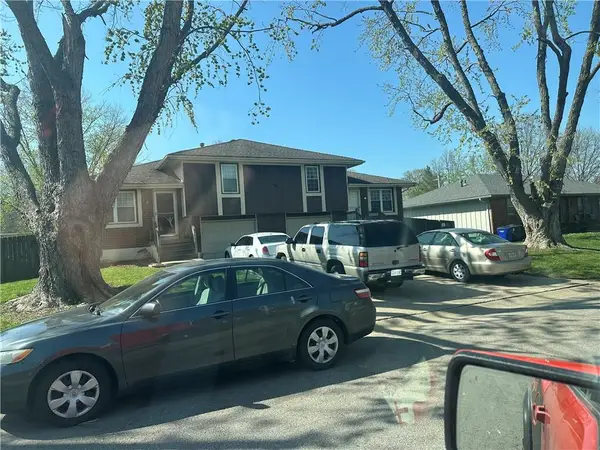 $295,000Active-- beds -- baths
$295,000Active-- beds -- baths1800-02 SW Sunset Avenue, Blue Springs, MO 64015
MLS# 2565996Listed by: REALTY ASSESTS LLC - New
 $399,500Active4 beds 3 baths2,593 sq. ft.
$399,500Active4 beds 3 baths2,593 sq. ft.3600 NW Applewood Court, Blue Springs, MO 64015
MLS# 2565581Listed by: PROPERTY 6 HOMES  $339,435Pending3 beds 2 baths1,703 sq. ft.
$339,435Pending3 beds 2 baths1,703 sq. ft.7917 SE 5th Terrace, Blue Springs, MO 64014
MLS# 2563356Listed by: PLATINUM REALTY LLC $332,500Active3 beds 3 baths1,500 sq. ft.
$332,500Active3 beds 3 baths1,500 sq. ft.8819 Sw 8th Street, Blue Springs, MO 64064
MLS# 2562341Listed by: RE/MAX ELITE, REALTORS- New
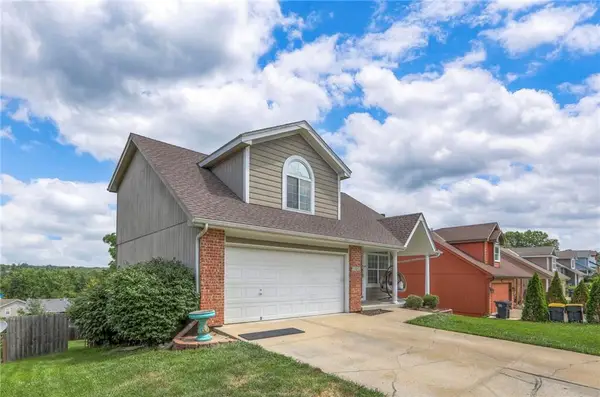 $340,000Active4 beds 4 baths2,180 sq. ft.
$340,000Active4 beds 4 baths2,180 sq. ft.1484 NW Yankee Drive, Blue Springs, MO 64015
MLS# 2564388Listed by: KC VINTAGE REALTY LLC
