8914 New Harmony Road, Evansville, IN 47720
Local realty services provided by:ERA Crossroads
Listed by: jessie grossCell: 812-454-5206
Office: f.c. tucker emge
MLS#:202539009
Source:Indiana Regional MLS
Price summary
- Price:$279,800
- Price per sq. ft.:$161.92
About this home
Stately home with striking curb appeal featuring towering columns and a grand covered entrance. Neutral siding paired with elegant brick detailing adds charm, while a spacious, well-maintained lawn complete the picture. Nicely updated throughout with new flooring, appliances, washer & dryer, stairs, updated bathrooms, and so much more! Main level includes an eat-in kitchen, full bath and a spacious living room. Upper levels include three bedrooms, full bath, and a second living space. The finished barn has so many possibilities, with a finished living space, kitchen, a full bath, and walk up attic for extra storage. On almost an acre, this home has so much to offer! Currently no exemptions are in place, but once they are filed taxes will go down. See attached updates for a complete list. LOMA was recently received, removing home & barn from the flood zone. Cameras are excluded (exterior)
Contact an agent
Home facts
- Year built:1961
- Listing ID #:202539009
- Added:90 day(s) ago
- Updated:December 25, 2025 at 04:12 PM
Rooms and interior
- Bedrooms:3
- Total bathrooms:2
- Full bathrooms:2
- Living area:1,728 sq. ft.
Heating and cooling
- Cooling:Central Air
- Heating:Forced Air, Gas
Structure and exterior
- Year built:1961
- Building area:1,728 sq. ft.
- Lot area:0.95 Acres
Schools
- High school:Francis Joseph Reitz
- Middle school:Helfrich
- Elementary school:Cynthia Heights
Utilities
- Water:Public
- Sewer:Septic
Finances and disclosures
- Price:$279,800
- Price per sq. ft.:$161.92
- Tax amount:$3,403
New listings near 8914 New Harmony Road
- New
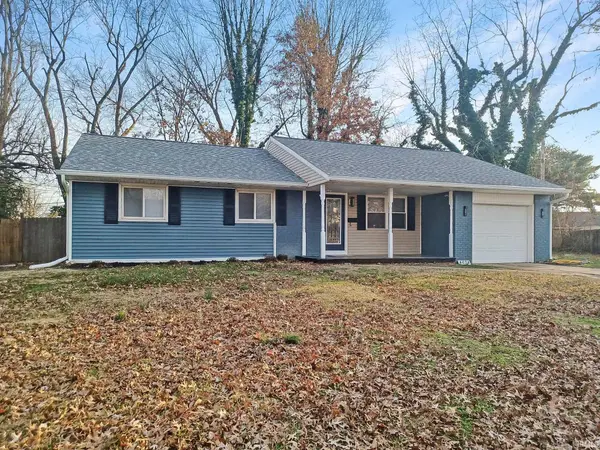 $184,900Active3 beds 3 baths2,610 sq. ft.
$184,900Active3 beds 3 baths2,610 sq. ft.4624 Greencove Drive, Evansville, IN 47715
MLS# 202549630Listed by: BAKER AUCTION & REALTY - New
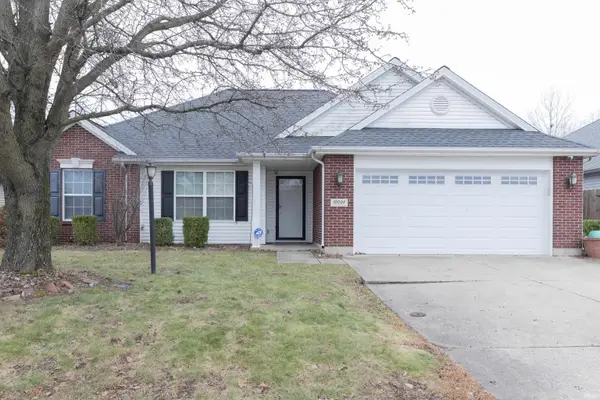 $250,000Active3 beds 2 baths1,491 sq. ft.
$250,000Active3 beds 2 baths1,491 sq. ft.10008 Clippinger Road, Evansville, IN 47725
MLS# 202549604Listed by: F.C. TUCKER EMGE - New
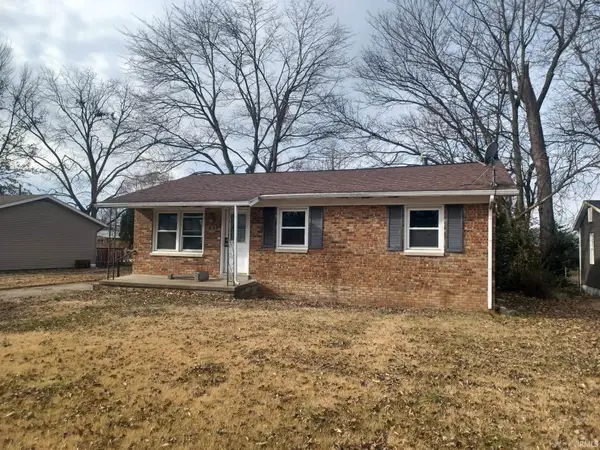 $108,000Active3 beds 1 baths999 sq. ft.
$108,000Active3 beds 1 baths999 sq. ft.1913 Jeanette Avenue, Evansville, IN 47714
MLS# 202549596Listed by: BAKER AUCTION & REALTY - New
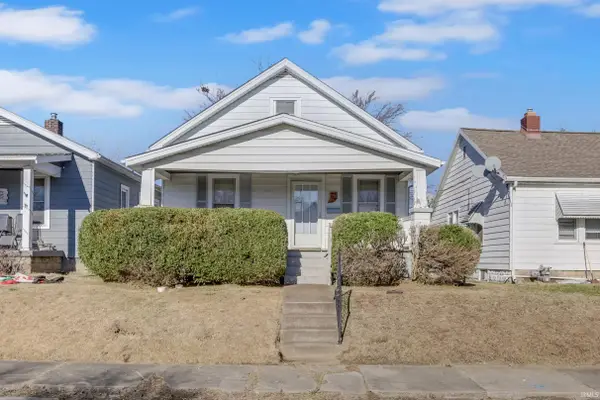 $139,900Active2 beds 1 baths816 sq. ft.
$139,900Active2 beds 1 baths816 sq. ft.424 Richardt Avenue, Evansville, IN 47711
MLS# 202549556Listed by: @PROPERTIES - New
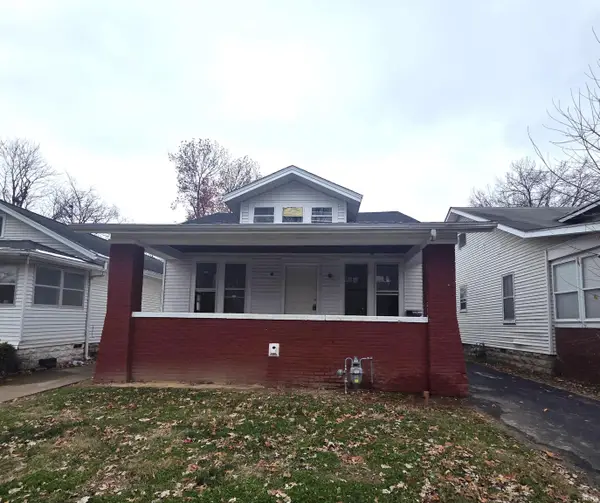 Listed by ERA$56,900Active3 beds 1 baths864 sq. ft.
Listed by ERA$56,900Active3 beds 1 baths864 sq. ft.1203 Lodge Avenue, Evansville, IN 47714
MLS# 202549557Listed by: ERA FIRST ADVANTAGE REALTY, INC 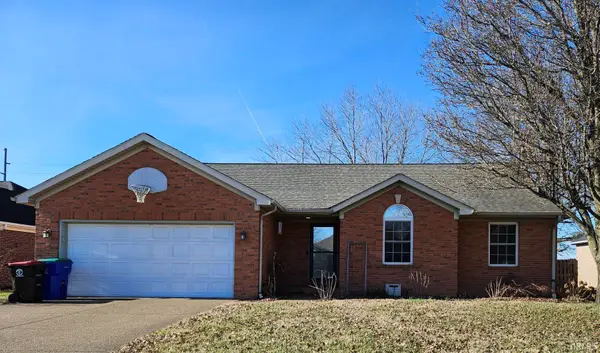 $232,900Pending3 beds 2 baths1,426 sq. ft.
$232,900Pending3 beds 2 baths1,426 sq. ft.8704 Wellton Drive, Evansville, IN 47725
MLS# 202549532Listed by: CATANESE REAL ESTATE- Open Sat, 12:30 to 2pmNew
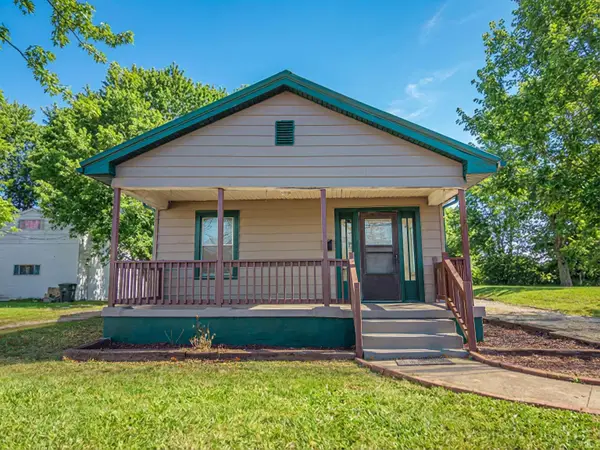 $159,000Active3 beds 1 baths924 sq. ft.
$159,000Active3 beds 1 baths924 sq. ft.2609 N Kentucky Avenue, Evansville, IN 47711
MLS# 202549525Listed by: CATANESE REAL ESTATE - New
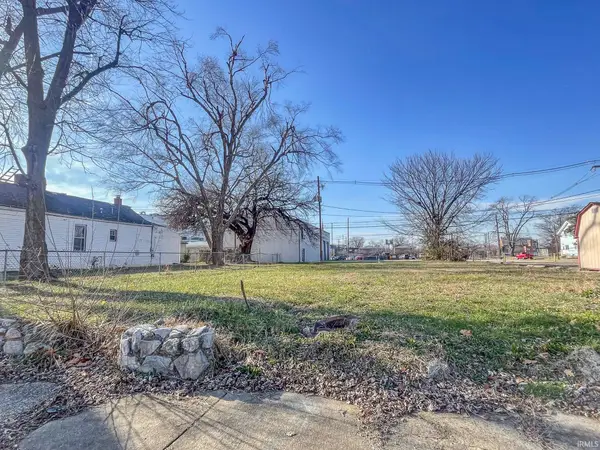 $10,000Active0.07 Acres
$10,000Active0.07 Acres314 Edgar Street, Evansville, IN 47710
MLS# 202549497Listed by: DAUBY REAL ESTATE - New
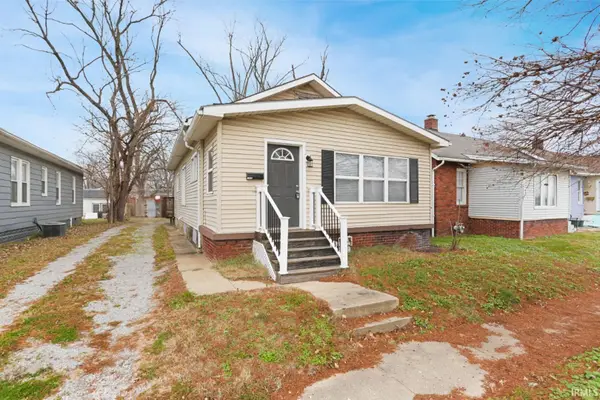 $129,900Active2 beds 1 baths968 sq. ft.
$129,900Active2 beds 1 baths968 sq. ft.1566 E Morgan Avenue, Evansville, IN 47711
MLS# 202549485Listed by: @PROPERTIES - New
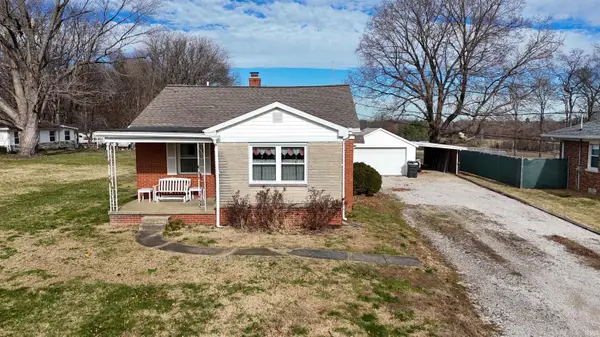 $179,900Active2 beds 2 baths980 sq. ft.
$179,900Active2 beds 2 baths980 sq. ft.3701 Laurel Avenue, Evansville, IN 47720
MLS# 202549442Listed by: RE/MAX REVOLUTION
