912 N Spring Street, Evansville, IN 47711
Local realty services provided by:ERA First Advantage Realty, Inc.
Listed by: john czoerCell: 812-457-1432
Office: first class realty
MLS#:202536760
Source:Indiana Regional MLS
Price summary
- Price:$164,888
- Price per sq. ft.:$163.26
About this home
Dreaming of your first home in a great location? This 1-2 bedroom charmer has the updates, AND the oversized 2.5-car garage of your dreams (yes, it’s heated AND has its own half bath!) The front comfy living room features wood floors, a ceiling fan and is freshly painted, open to the kitchen with its stainless range/oven, big raised bar, and convenient laundry closet. A door off the kitchen takes you straight out to a spacious 14x16 deck—ideal for morning coffee, fall cookouts, or winding down at the end of the day. The home offers a traditional bedroom plus a flexible second space that has been used as a den but could be a 2nd bedroom. From there, you’ll love the big family room addition with laminate floors, ceiling fan, and another door to the deck—giving you even more room to relax and entertain. The full bath is simple with a tub/shower combo and single vanity. The garage steals the show! Heated, with a ceiling fan and even its own half bath, it’s the ultimate hangout zone, workshop, car projects or game-day headquarters. Add in a cute yard, newer furnace & A/C (2019), replacement windows, and a new garage furnace (2023), and you’ve got a starter home that’s way more than just “starter,” Move in ready.
Contact an agent
Home facts
- Year built:1960
- Listing ID #:202536760
- Added:96 day(s) ago
- Updated:December 17, 2025 at 10:04 AM
Rooms and interior
- Bedrooms:2
- Total bathrooms:2
- Full bathrooms:1
- Living area:1,010 sq. ft.
Heating and cooling
- Cooling:Central Air
- Heating:Gas
Structure and exterior
- Roof:Shingle
- Year built:1960
- Building area:1,010 sq. ft.
- Lot area:0.15 Acres
Schools
- High school:Bosse
- Middle school:Washington
- Elementary school:Harper
Utilities
- Water:City
- Sewer:City
Finances and disclosures
- Price:$164,888
- Price per sq. ft.:$163.26
- Tax amount:$881
New listings near 912 N Spring Street
- New
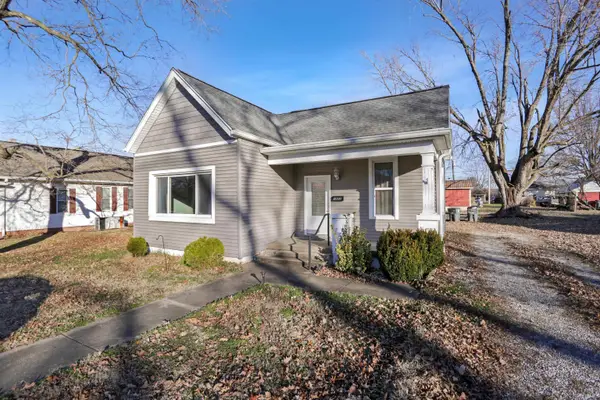 $178,000Active3 beds 1 baths1,212 sq. ft.
$178,000Active3 beds 1 baths1,212 sq. ft.1822 Hollywood Avenue, Evansville, IN 47712
MLS# 202549079Listed by: @PROPERTIES - New
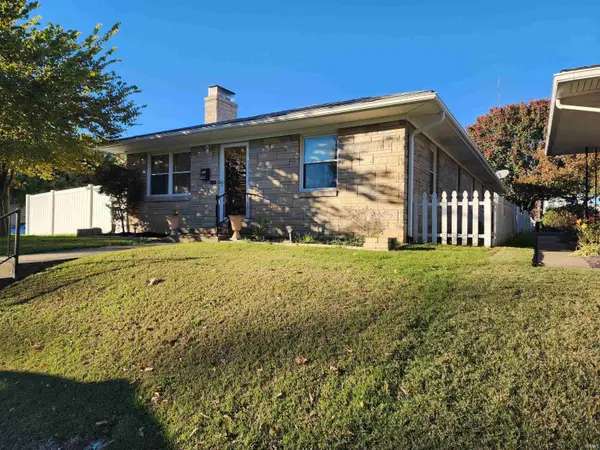 $214,900Active2 beds 1 baths1,276 sq. ft.
$214,900Active2 beds 1 baths1,276 sq. ft.2131 W Iowa Street, Evansville, IN 47712
MLS# 202549073Listed by: HAHN KIEFER REAL ESTATE SERVICES 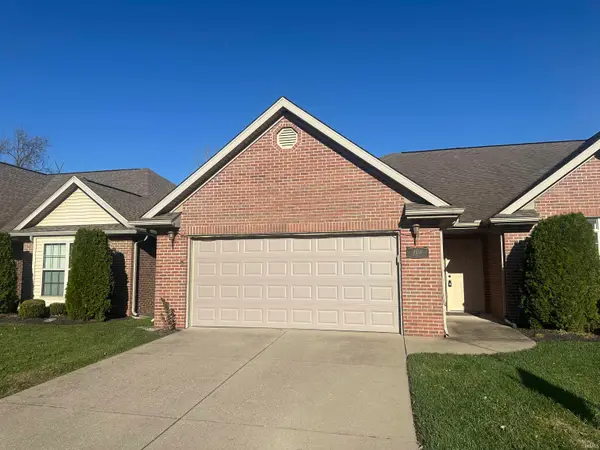 $270,000Active2 beds 2 baths1,862 sq. ft.
$270,000Active2 beds 2 baths1,862 sq. ft.4530 Mystic Court, Evansville, IN 47715
MLS# 202545909Listed by: RALPH SMITH AUCTION REALTY LLC- New
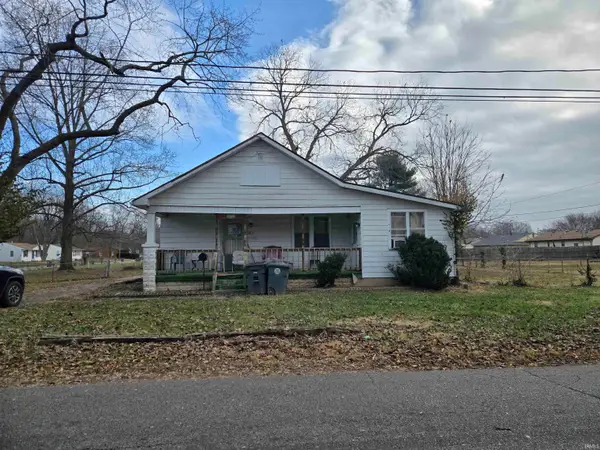 $35,000Active3 beds 1 baths1,376 sq. ft.
$35,000Active3 beds 1 baths1,376 sq. ft.3000 S Rotherwood Avenue, Evansville, IN 47714
MLS# 202549044Listed by: KELLER WILLIAMS CAPITAL REALTY - New
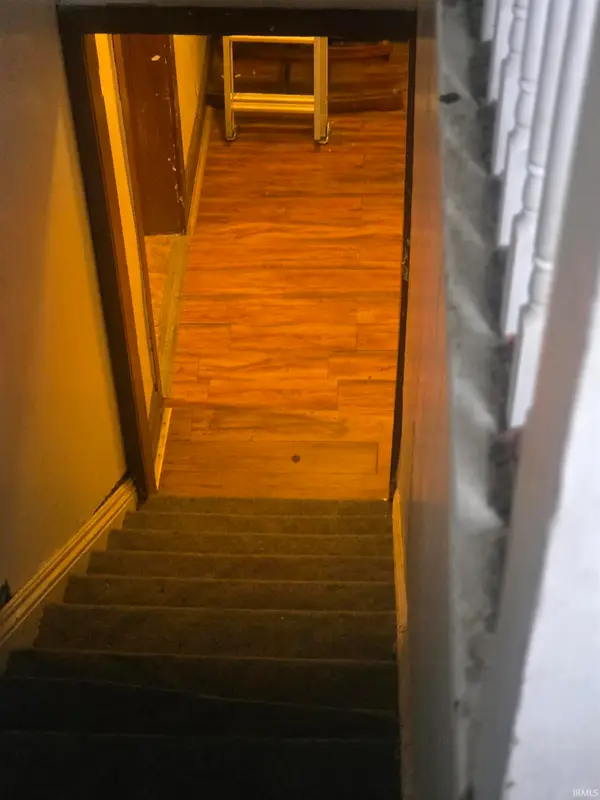 $59,000Active4 beds 2 baths1,818 sq. ft.
$59,000Active4 beds 2 baths1,818 sq. ft.1012 S Linwood Avenue, Evansville, IN 47713
MLS# 202549048Listed by: BAKER AUCTION & REALTY - New
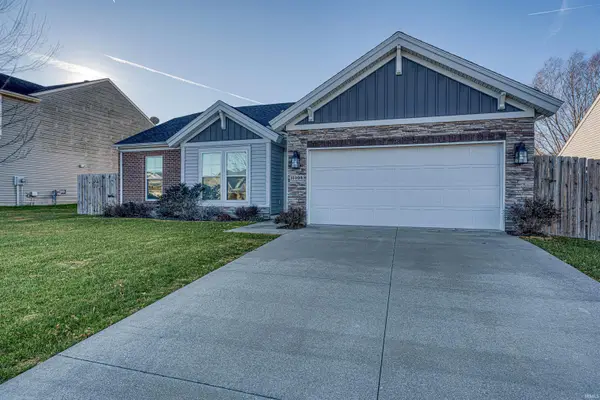 Listed by ERA$258,000Active3 beds 2 baths1,408 sq. ft.
Listed by ERA$258,000Active3 beds 2 baths1,408 sq. ft.11404 Caracaras Court, Evansville, IN 47725
MLS# 202549039Listed by: ERA FIRST ADVANTAGE REALTY, INC - New
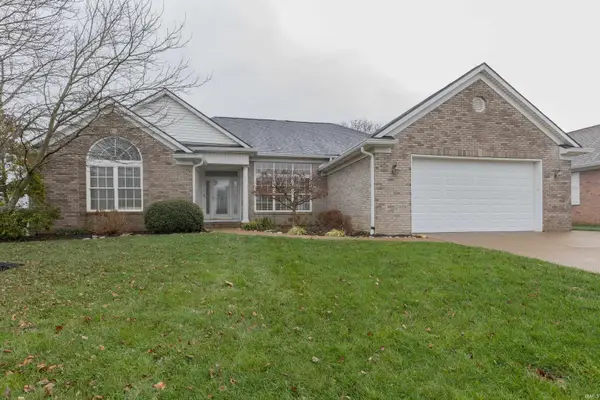 $352,952Active4 beds 2 baths2,244 sq. ft.
$352,952Active4 beds 2 baths2,244 sq. ft.4531 Langly Court, Evansville, IN 47711
MLS# 202549002Listed by: F.C. TUCKER EMGE - New
 Listed by ERA$239,900Active3 beds 2 baths2,344 sq. ft.
Listed by ERA$239,900Active3 beds 2 baths2,344 sq. ft.801 Irvin Avenue, Evansville, IN 47715
MLS# 202548975Listed by: ERA FIRST ADVANTAGE REALTY, INC - New
 $69,900Active5 beds 3 baths3,502 sq. ft.
$69,900Active5 beds 3 baths3,502 sq. ft.831 E Gum Street, Evansville, IN 47713
MLS# 202548977Listed by: WEICHERT REALTORS-THE SCHULZ GROUP - New
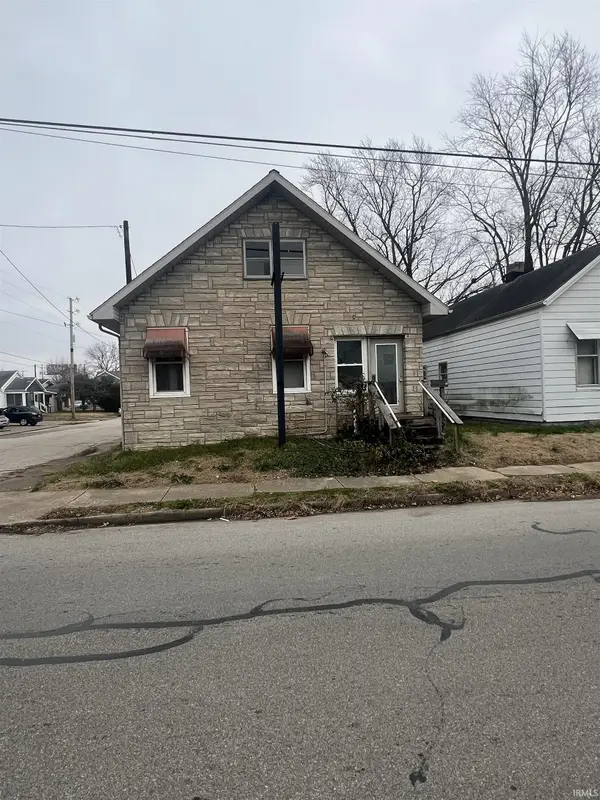 $99,000Active3 beds 1 baths1,200 sq. ft.
$99,000Active3 beds 1 baths1,200 sq. ft.2217 N Heidelbach Avenue, Evansville, IN 47711
MLS# 202548892Listed by: KELLER WILLIAMS CAPITAL REALTY
