916 Cameo Drive, Evansville, IN 47711
Local realty services provided by:ERA First Advantage Realty, Inc.
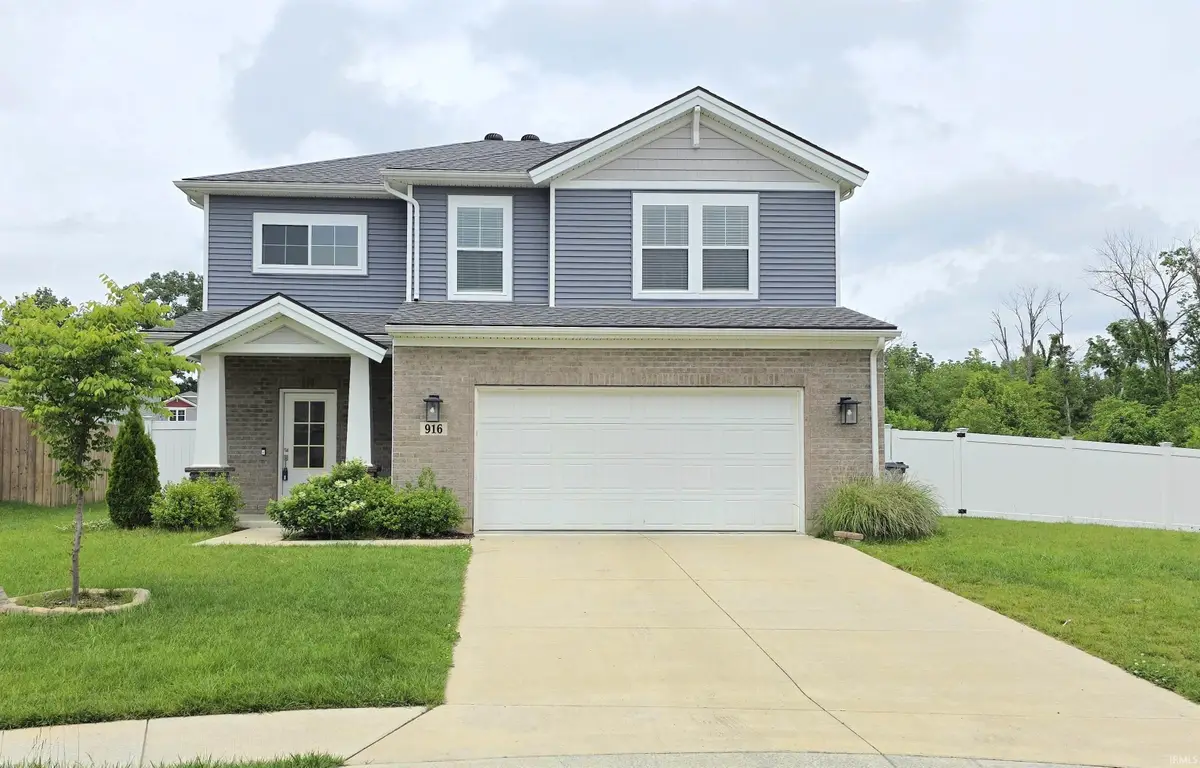
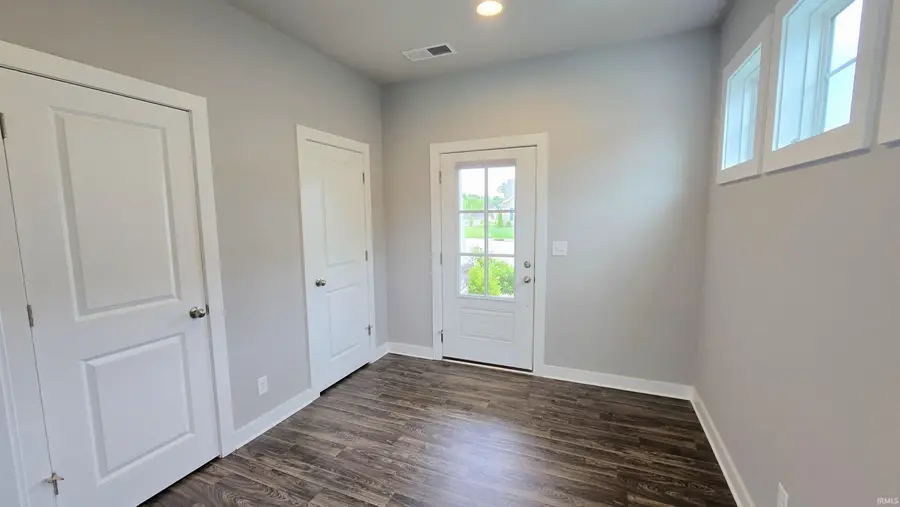
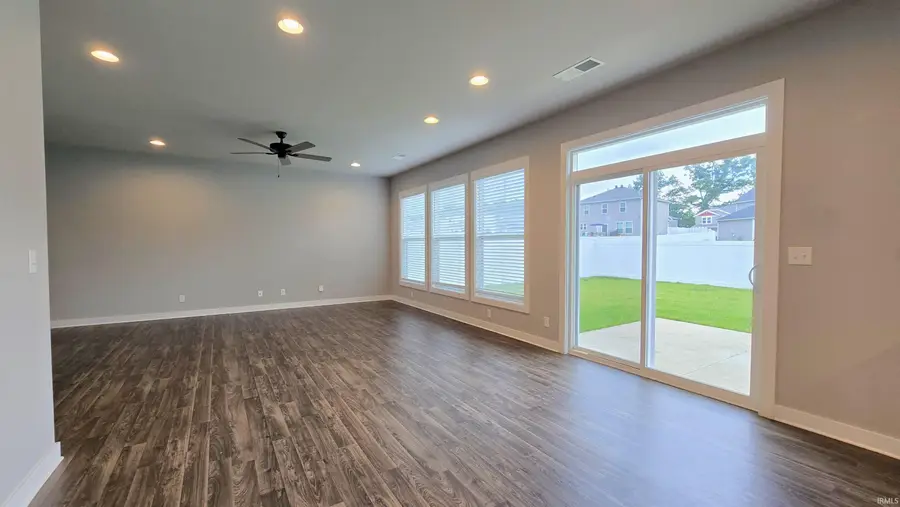
Listed by:elaine sollarsOffice: 812-853-3381
Office:f.c. tucker emge
MLS#:202521694
Source:Indiana Regional MLS
Price summary
- Price:$339,900
- Price per sq. ft.:$159.73
About this home
Big Price Cut!!! Beautiful like new very popular Cumberland floor plan. 4 bedroom, 2 1/2 bath with bonus room and wonderful "level fenced in big yard". Cul-de-sac street perfect for walks or bike rides with your little ones. Charming popular Craftsman designed in great North side area. Very nice welcoming foyer with triple windows and double closets. Open Floor plan with eat-in kitchen and Island snack bar. Pretty white kitchen with combination cabinets and shelving. Stainless appliances including gas range. Large laundry mud room with washer and dryer, locker style bench and coat rack, Loads of shelving for laundry days. Handy half bath off kitchen and garage area with built-in Bookcase and a Pedestal sink. Upstairs you will find a bonus flex room open to foyer. Spacious Owner's suite with double sized shower with glass doors. Big walk-in closet. Other 3 bedrooms and hall bath. One bedroom with full one wall shelving perfect for play room or in home office. Immediate occupancy!!!
Contact an agent
Home facts
- Year built:2020
- Listing Id #:202521694
- Added:67 day(s) ago
- Updated:August 14, 2025 at 10:49 PM
Rooms and interior
- Bedrooms:4
- Total bathrooms:3
- Full bathrooms:2
- Living area:2,128 sq. ft.
Heating and cooling
- Cooling:Central Air
- Heating:Gas
Structure and exterior
- Year built:2020
- Building area:2,128 sq. ft.
- Lot area:0.39 Acres
Schools
- High school:Central
- Middle school:Thompkins
- Elementary school:Stringtown
Utilities
- Water:Public
- Sewer:Public
Finances and disclosures
- Price:$339,900
- Price per sq. ft.:$159.73
- Tax amount:$3,293
New listings near 916 Cameo Drive
- New
 $76,000Active2 beds 2 baths1,326 sq. ft.
$76,000Active2 beds 2 baths1,326 sq. ft.2520 S Weinbach Avenue, Evansville, IN 47714
MLS# 202532333Listed by: BAKER AUCTION & REALTY - New
 $332,500Active3 beds 2 baths1,657 sq. ft.
$332,500Active3 beds 2 baths1,657 sq. ft.5300 Gravenstein Court, Evansville, IN 47711
MLS# 202532335Listed by: LANDMARK REALTY & DEVELOPMENT, INC - New
 $160,000Active3 beds 2 baths988 sq. ft.
$160,000Active3 beds 2 baths988 sq. ft.1728 Zoar Avenue, Evansville, IN 47714
MLS# 202532322Listed by: @PROPERTIES - New
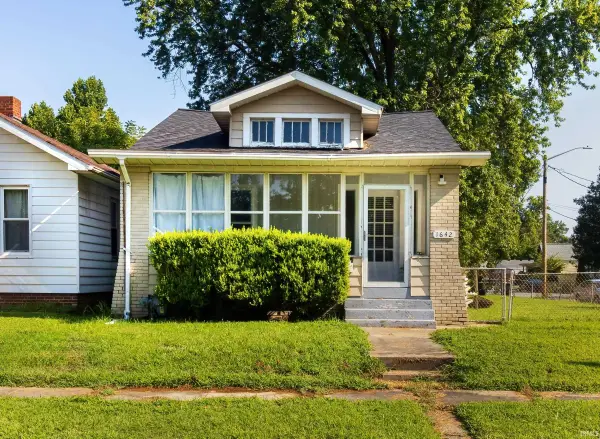 $130,000Active2 beds 1 baths748 sq. ft.
$130,000Active2 beds 1 baths748 sq. ft.1642 E Indiana Street, Evansville, IN 47710
MLS# 202532327Listed by: RE/MAX REVOLUTION - New
 $44,500Active1 beds 1 baths729 sq. ft.
$44,500Active1 beds 1 baths729 sq. ft.1919 S Fares Avenue, Evansville, IN 47714
MLS# 202532329Listed by: BAKER AUCTION & REALTY - New
 Listed by ERA$259,900Active4 beds 2 baths1,531 sq. ft.
Listed by ERA$259,900Active4 beds 2 baths1,531 sq. ft.4544 Rathbone Drive, Evansville, IN 47725
MLS# 202532306Listed by: ERA FIRST ADVANTAGE REALTY, INC - New
 $129,900Active3 beds 2 baths1,394 sq. ft.
$129,900Active3 beds 2 baths1,394 sq. ft.5524 Jackson Court, Evansville, IN 47715
MLS# 202532312Listed by: HAHN KIEFER REAL ESTATE SERVICES - New
 $87,000Active2 beds 1 baths1,072 sq. ft.
$87,000Active2 beds 1 baths1,072 sq. ft.202 E Tennesse Street, Evansville, IN 47711
MLS# 202532319Listed by: CATANESE REAL ESTATE - New
 Listed by ERA$309,900Active4 beds 2 baths1,900 sq. ft.
Listed by ERA$309,900Active4 beds 2 baths1,900 sq. ft.5501 Kratzville Road, Evansville, IN 47710
MLS# 202532320Listed by: ERA FIRST ADVANTAGE REALTY, INC - New
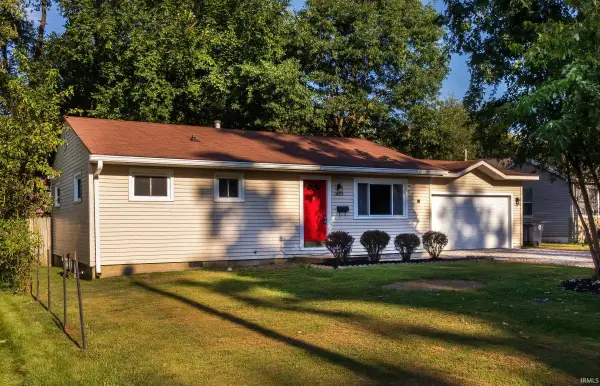 $129,777Active3 beds 1 baths864 sq. ft.
$129,777Active3 beds 1 baths864 sq. ft.1624 Beckman Avenue, Evansville, IN 47714
MLS# 202532255Listed by: 4REALTY, LLC
