9420 Darmstadt Road, Evansville, IN 47710
Local realty services provided by:ERA First Advantage Realty, Inc.

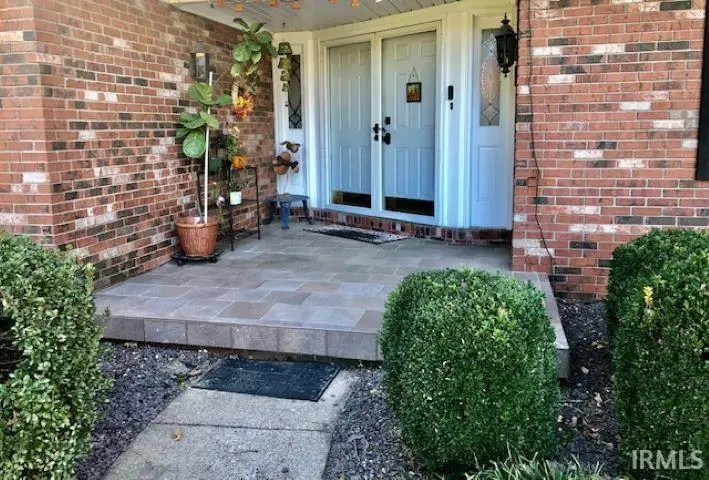
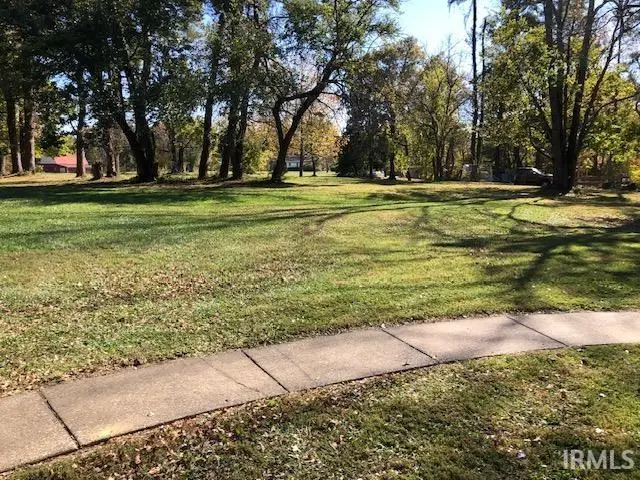
Listed by:lancesa "dr. c" clausheidecell: 812-499-5277
Office:inviting realty
MLS#:202509323
Source:Indiana Regional MLS
Price summary
- Price:$415,000
- Price per sq. ft.:$107.32
About this home
Potential mother-in-law suite, or extra living space! This house is a must see! Nestled in a park-like setting, this home is located in a highly desirable area of Evansville. You'll find a beautiful mature trees, and a large deck overlooking the 2 plus acre yard. The walkout basement allows for extra seating on the lower level patio, just outside the French doors. Once outside, you'll find wildflowers, a bubbling rock, and a swing to sit and take it all in! The home has numerous updates inside and out, and includes a very spacious interior, with three bedrooms, three bathrooms, a workout room, a laundry room, and a kitchen with superb appliances (including a brand new dishwasher and refrigerator), cabinets, and countertops. There is a breakfast room attached to the kitchen that has a large window with a bright front yard view. In addition, there is an enormous recreation room, and plenty of room to have additional bedrooms. The rooms have large closets, with a walk-in closet in the master bedroom. This home has been extremely well cared for, with attention to detail, using quality products and workmanship whenever updates were made. To top off the many appealing characteristics of this home, the entire house is immaculate! The sellers are only the second owners of this home, and it is evident they have loved it. Take a look at this house, it is truly worth considering!
Contact an agent
Home facts
- Year built:1977
- Listing Id #:202509323
- Added:152 day(s) ago
- Updated:August 21, 2025 at 07:26 AM
Rooms and interior
- Bedrooms:3
- Total bathrooms:3
- Full bathrooms:3
- Living area:3,867 sq. ft.
Heating and cooling
- Cooling:Central Air
- Heating:Electric
Structure and exterior
- Year built:1977
- Building area:3,867 sq. ft.
- Lot area:2.16 Acres
Schools
- High school:Central
- Middle school:Thompkins
- Elementary school:Highland
Utilities
- Water:Public
- Sewer:Septic
Finances and disclosures
- Price:$415,000
- Price per sq. ft.:$107.32
- Tax amount:$3,307
New listings near 9420 Darmstadt Road
- New
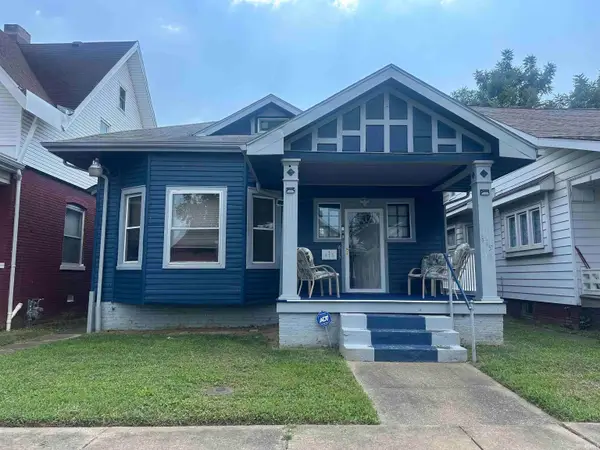 $118,000Active2 beds 1 baths1,819 sq. ft.
$118,000Active2 beds 1 baths1,819 sq. ft.615 E Gum Street, Evansville, IN 47713
MLS# 202533346Listed by: KEY ASSOCIATES SIGNATURE REALTY - New
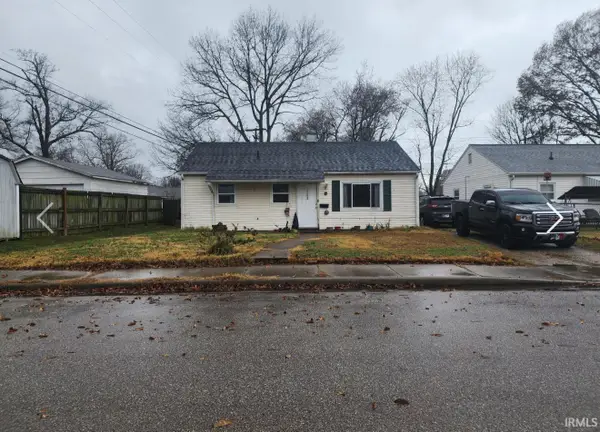 $110,000Active3 beds 1 baths875 sq. ft.
$110,000Active3 beds 1 baths875 sq. ft.1133 S Frederick Street, Evansville, IN 47714
MLS# 202533347Listed by: KELLER WILLIAMS CAPITAL REALTY - New
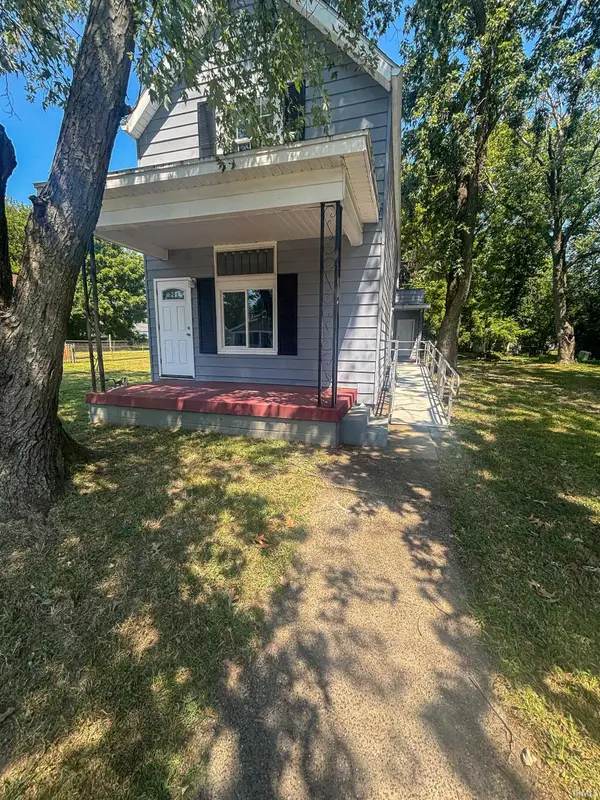 $179,000Active4 beds 2 baths1,972 sq. ft.
$179,000Active4 beds 2 baths1,972 sq. ft.222 E Missouri Street, Evansville, IN 47711
MLS# 202533336Listed by: KELLER WILLIAMS CAPITAL REALTY  Listed by ERA$210,000Pending4 beds 3 baths1,856 sq. ft.
Listed by ERA$210,000Pending4 beds 3 baths1,856 sq. ft.3008 E Cherry Street, Evansville, IN 47714
MLS# 202533307Listed by: ERA FIRST ADVANTAGE REALTY, INC- New
 $299,900Active3 beds 3 baths2,962 sq. ft.
$299,900Active3 beds 3 baths2,962 sq. ft.2311 Schutte Road, Evansville, IN 47712
MLS# 202533284Listed by: F.C. TUCKER EMGE - New
 Listed by ERA$265,000Active3 beds 1 baths1,983 sq. ft.
Listed by ERA$265,000Active3 beds 1 baths1,983 sq. ft.6220 Kremer Road, Evansville, IN 47720
MLS# 202533289Listed by: ERA FIRST ADVANTAGE REALTY, INC - New
 $339,000Active3 beds 3 baths1,452 sq. ft.
$339,000Active3 beds 3 baths1,452 sq. ft.8004 Old Boonville Highway, Evansville, IN 47715
MLS# 202533268Listed by: F.C. TUCKER EMGE - New
 $270,000Active3 beds 3 baths1,672 sq. ft.
$270,000Active3 beds 3 baths1,672 sq. ft.3900 Bronson Lane, Evansville, IN 47711
MLS# 202533247Listed by: KELLER WILLIAMS CAPITAL REALTY - New
 $120,000Active3 beds 1 baths1,050 sq. ft.
$120,000Active3 beds 1 baths1,050 sq. ft.708 Line Street, Evansville, IN 47713
MLS# 202533253Listed by: KELLER WILLIAMS CAPITAL REALTY - Open Sun, 12:30 to 2pmNew
 Listed by ERA$275,000Active4 beds 3 baths2,446 sq. ft.
Listed by ERA$275,000Active4 beds 3 baths2,446 sq. ft.1224 Homestead Avenue, Evansville, IN 47711
MLS# 202533227Listed by: ERA FIRST ADVANTAGE REALTY, INC
