9756 Cedar Hill Court, Evansville, IN 47725
Local realty services provided by:ERA First Advantage Realty, Inc.
Listed by: alexis actonCell: 812-457-4523
Office: key associates signature realty
MLS#:202542440
Source:Indiana Regional MLS
Price summary
- Price:$925,000
- Price per sq. ft.:$155.62
- Monthly HOA dues:$83.33
About this home
Nestled in a serene, wooded neighborhood on a peaceful dead end street, this beautifully updated 5-bedroom, 3.5-bath home features 4,047 square feet of finished living space, plus an additional 1,879 square feet in the basement — including 500 finished square feet and a separate storage room. Set on 2 acres and backing up to the woods, the property provides peaceful, scenic views and an abundance of wildlife. Spacious and thoughtfully designed, nearly every inch has been meticulously renovated over the past several years.Step inside from the covered porch into a welcoming foyer featuring an attached mudroom and beautiful hardwood floors that extend throughout the home. The living spaces blend charm with modern elegance, highlighted by hand-hewn barnwood beams and a striking two-way brick fireplace that seamlessly connects the formal living room and family room. The open floor plan flows effortlessly into a spacious kitchen, equipped with a large island, cozy breakfast nook, walk-in pantry, stainless steel appliances, marble countertops, custom Amish-built cabinetry, and updated lighting and hardware. Adjacent to the kitchen, the formal dining room provides ample space for hosting family gatherings or entertaining guests.The main level features a spacious owner’s suite with a newly updated double vanity, walk-in shower, and ample closet space. Also on the main level are 3 additional bedrooms and 1.5 bathrooms, along with a newly renovated laundry room. Upstairs, you’ll discover an oversized fifth bedroom complete with two closets, a full bathroom, and a walk-in attic space. The fully waterproofed walkout basement includes a partially finished space ideal for a home gym or recreation room, a large unfinished area for storage, and a wood-burning furnace.Outside, enjoy two covered decks overlooking a beautifully maintained in-ground heated pool, complete with a recently replaced electric cover and pump—ideal for both relaxation and entertaining. The outdoor space has been thoughtfully upgraded with refreshed landscaping, new siding, resurfaced and sealed asphalt, a new retaining wall, and a fenced pool area with a concrete surround. Added in 2021, a 30x50 heated Amish-built metal barn with a concrete pad and half bath offers the perfect space for hobbies, projects, and additional parking.With its blend of modern updates, rustic charm, and peaceful surroundings, this exceptional property is ready to welcome its next owner.
Contact an agent
Home facts
- Year built:1976
- Listing ID #:202542440
- Added:60 day(s) ago
- Updated:December 17, 2025 at 07:44 PM
Rooms and interior
- Bedrooms:5
- Total bathrooms:4
- Full bathrooms:3
- Living area:4,547 sq. ft.
Heating and cooling
- Cooling:Heat Pump
- Heating:Electric, Heat Pump
Structure and exterior
- Roof:Asphalt
- Year built:1976
- Building area:4,547 sq. ft.
- Lot area:2 Acres
Schools
- High school:Central
- Middle school:Thompkins
- Elementary school:Highland
Utilities
- Water:Public
- Sewer:Septic
Finances and disclosures
- Price:$925,000
- Price per sq. ft.:$155.62
- Tax amount:$5,092
New listings near 9756 Cedar Hill Court
- New
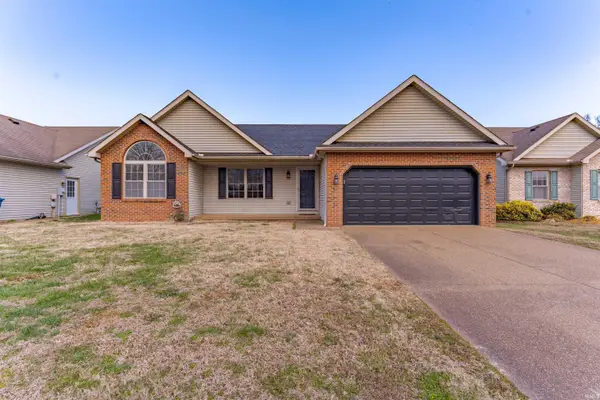 Listed by ERA$269,900Active3 beds 2 baths1,402 sq. ft.
Listed by ERA$269,900Active3 beds 2 baths1,402 sq. ft.700 Woodall Drive, Evansville, IN 47711
MLS# 202549254Listed by: ERA FIRST ADVANTAGE REALTY, INC - New
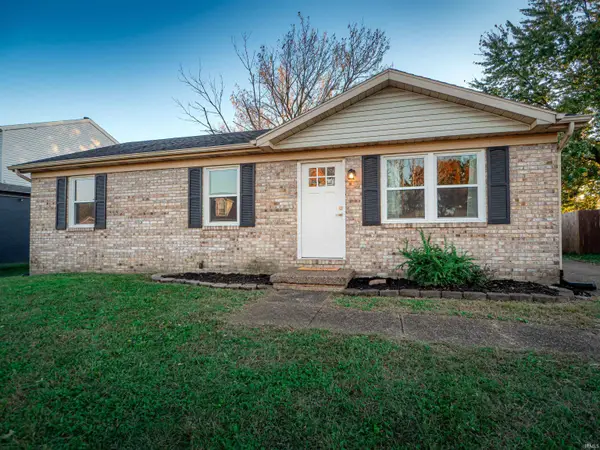 $190,000Active3 beds 1 baths960 sq. ft.
$190,000Active3 beds 1 baths960 sq. ft.4213 Hunters Trace, Evansville, IN 47715
MLS# 202549236Listed by: KELLER WILLIAMS CAPITAL REALTY - New
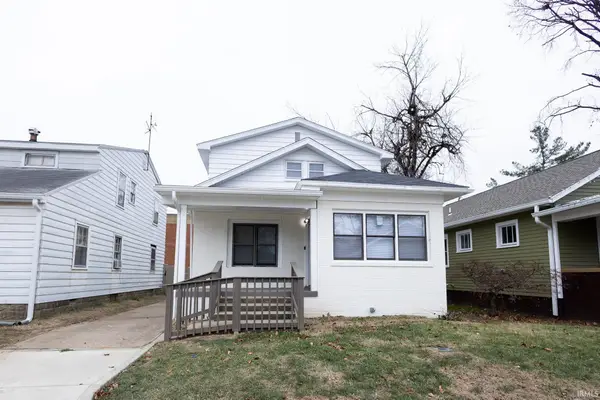 $259,900Active4 beds 3 baths2,322 sq. ft.
$259,900Active4 beds 3 baths2,322 sq. ft.514 Lewis Avenue, Evansville, IN 47714
MLS# 202549219Listed by: F.C. TUCKER EMGE - New
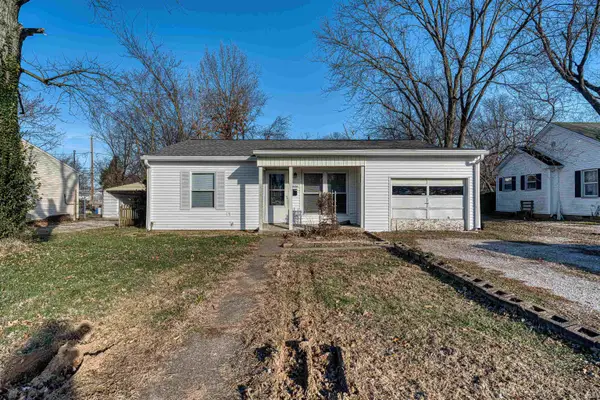 Listed by ERA$55,000Active3 beds 1 baths923 sq. ft.
Listed by ERA$55,000Active3 beds 1 baths923 sq. ft.2524 E Riverside Drive, Evansville, IN 47714
MLS# 202549220Listed by: ERA FIRST ADVANTAGE REALTY, INC - New
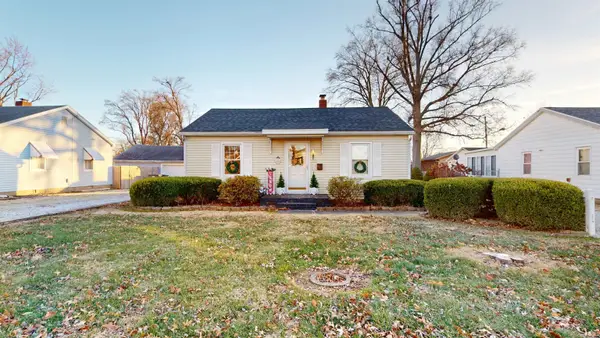 Listed by ERA$145,000Active2 beds 1 baths720 sq. ft.
Listed by ERA$145,000Active2 beds 1 baths720 sq. ft.2315 E Illinois Street, Evansville, IN 47711
MLS# 202549195Listed by: ERA FIRST ADVANTAGE REALTY, INC - New
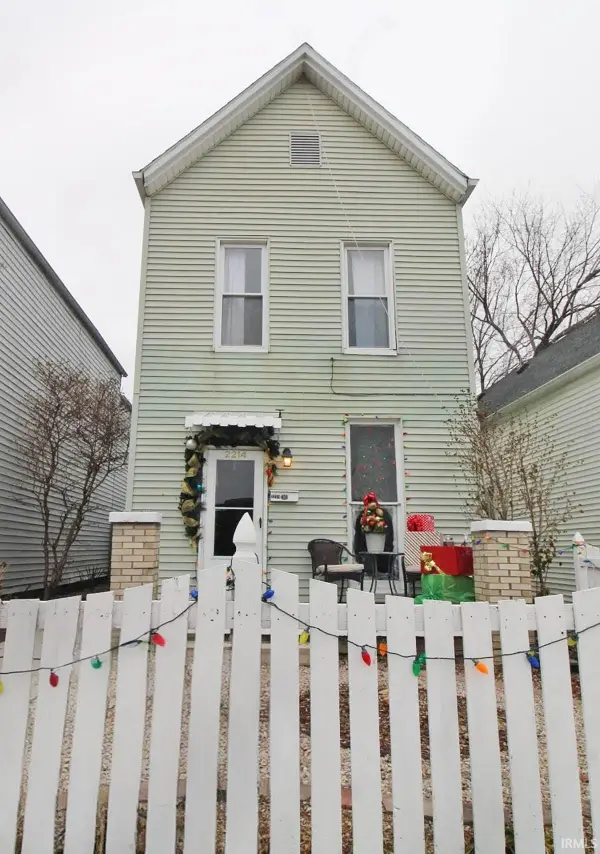 $119,900Active3 beds 2 baths1,519 sq. ft.
$119,900Active3 beds 2 baths1,519 sq. ft.2214 W Illinois Street, Evansville, IN 47712
MLS# 202549184Listed by: KELLER WILLIAMS CAPITAL REALTY - New
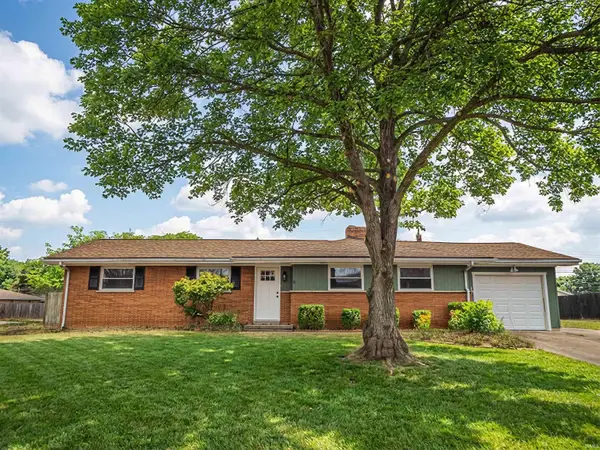 $229,900Active3 beds 2 baths1,370 sq. ft.
$229,900Active3 beds 2 baths1,370 sq. ft.3900 E Diamond Avenue, Evansville, IN 47715
MLS# 202549162Listed by: CATANESE REAL ESTATE 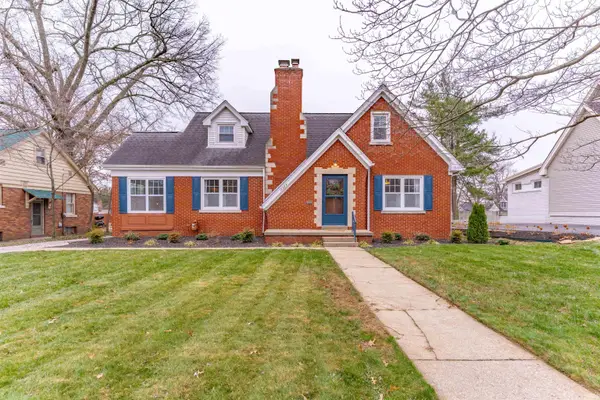 Listed by ERA$312,500Pending3 beds 2 baths2,859 sq. ft.
Listed by ERA$312,500Pending3 beds 2 baths2,859 sq. ft.2323 E Mulberry Street, Evansville, IN 47714
MLS# 202549165Listed by: ERA FIRST ADVANTAGE REALTY, INC- New
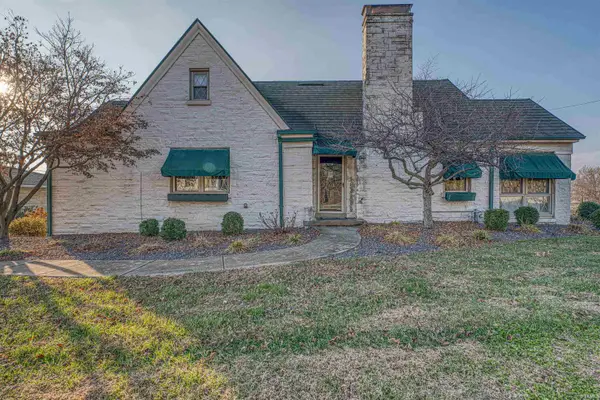 Listed by ERA$260,000Active3 beds 2 baths2,559 sq. ft.
Listed by ERA$260,000Active3 beds 2 baths2,559 sq. ft.5 S Barker Avenue, Evansville, IN 47712
MLS# 202549138Listed by: ERA FIRST ADVANTAGE REALTY, INC - New
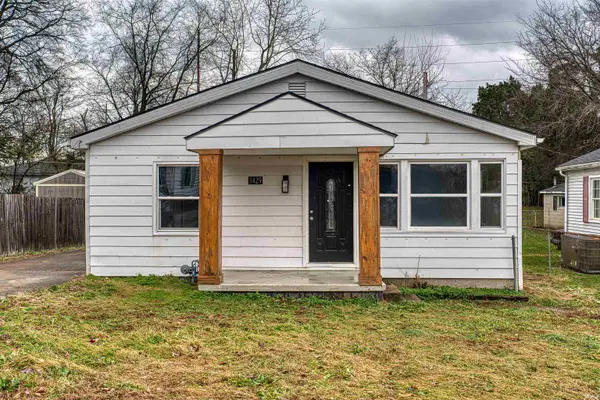 Listed by ERA$114,900Active2 beds 1 baths840 sq. ft.
Listed by ERA$114,900Active2 beds 1 baths840 sq. ft.3429 Wansford Avenue, Evansville, IN 47711
MLS# 202549116Listed by: ERA FIRST ADVANTAGE REALTY, INC
