9919 Blyth Drive, Evansville, IN 47725
Local realty services provided by:ERA First Advantage Realty, Inc.
Listed by:
- Melanie Quates(812) 449 - 1463ERA First Advantage Realty, Inc.
MLS#:202538859
Source:Indiana Regional MLS
Price summary
- Price:$334,800
- Price per sq. ft.:$131.35
About this home
Welcome to this beautifully crafted home, perfectly positioned on a spacious 0.34-acre lot in a quiet cul-de-sac. Thoughtfully designed with comfort and versatility in mind, this residence offers flexible living areas and stylish upgrades throughout‹”ideal for entertaining, working from home, or simply relaxing. As you enter, a versatile first-floor room just off the foyer provides the perfect space for a fifth bedroom, private office, or guest suite. The open-concept main living area showcases a generous great room and a stunning kitchen with a large island, upgraded cabinetry, stainless steel appliances, and a sunlit dining area‹”perfect for gathering with family and friends. A full bathroom, walk-in pantry, and ample closet space complete the main floor. Upstairs, the luxurious owner's suite serves as a serene retreat with a spa-inspired bath featuring a jetted tub, separate shower, and dual vanities. Three additional bedrooms, a full hall bath, and a versatile bonus room‹”ideal as a playroom, media room, or study‹”offer plenty of room for everyone. The convenient upstairs laundry adds another layer of practicality. Outside, the large backyard provides endless opportunities for play, entertaining, and relaxation. This home perfectly blends comfort, functionality, and location‹”offering everything you need for modern living.
Contact an agent
Home facts
- Year built:2019
- Listing ID #:202538859
- Added:95 day(s) ago
- Updated:December 29, 2025 at 09:43 PM
Rooms and interior
- Bedrooms:5
- Total bathrooms:3
- Full bathrooms:3
- Living area:2,549 sq. ft.
Heating and cooling
- Cooling:Central Air
- Heating:Forced Air, Gas
Structure and exterior
- Year built:2019
- Building area:2,549 sq. ft.
- Lot area:0.34 Acres
Schools
- High school:North
- Middle school:North
- Elementary school:McCutchanville
Utilities
- Water:City
- Sewer:City
Finances and disclosures
- Price:$334,800
- Price per sq. ft.:$131.35
- Tax amount:$3,595
New listings near 9919 Blyth Drive
- New
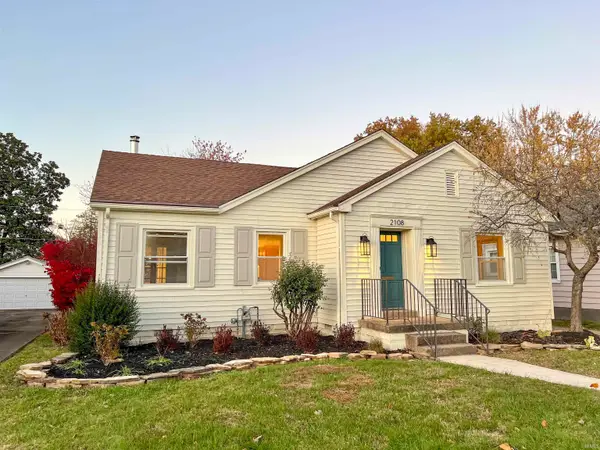 $247,000Active3 beds 1 baths1,330 sq. ft.
$247,000Active3 beds 1 baths1,330 sq. ft.2108 Bellemeade Avenue, Evansville, IN 47714
MLS# 202549812Listed by: BERKSHIRE HATHAWAY HOMESERVICES INDIANA REALTY - New
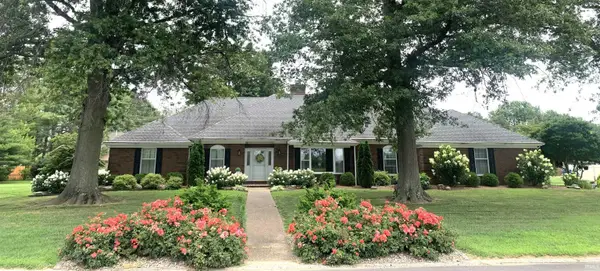 $459,900Active3 beds 3 baths3,412 sq. ft.
$459,900Active3 beds 3 baths3,412 sq. ft.1622 Fuquay Road, Evansville, IN 47715
MLS# 202549784Listed by: INDIANA KENTUCKY REALTY - New
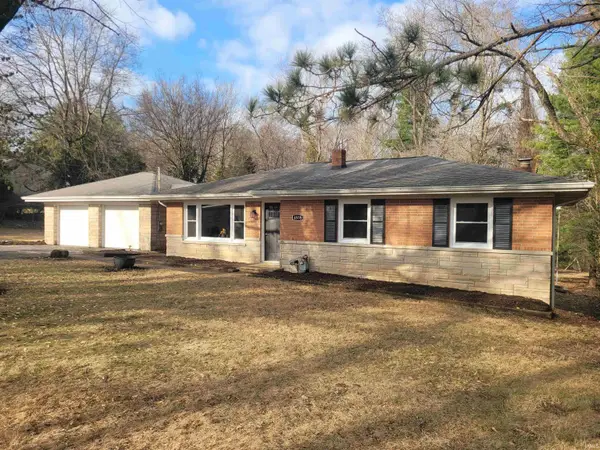 $259,900Active3 beds 2 baths2,422 sq. ft.
$259,900Active3 beds 2 baths2,422 sq. ft.4535 Kuebler Road, Evansville, IN 47720
MLS# 202549785Listed by: KLEIN RLTY&AUCTION, INC. - New
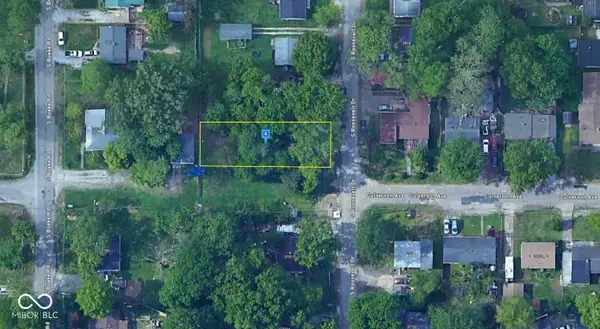 $19,999Active0.2 Acres
$19,999Active0.2 Acres2625 S Roosevelt Drive, Evansville, IN 47714
MLS# 22077912Listed by: PLATLABS, LLC - New
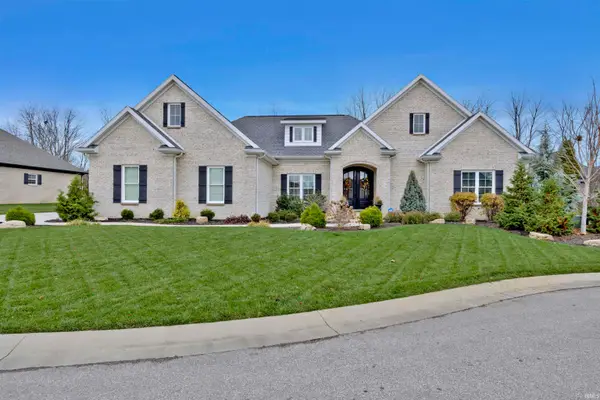 $579,000Active3 beds 3 baths2,639 sq. ft.
$579,000Active3 beds 3 baths2,639 sq. ft.7816 Mesa Court, Evansville, IN 47715
MLS# 202549764Listed by: F.C. TUCKER EMGE - New
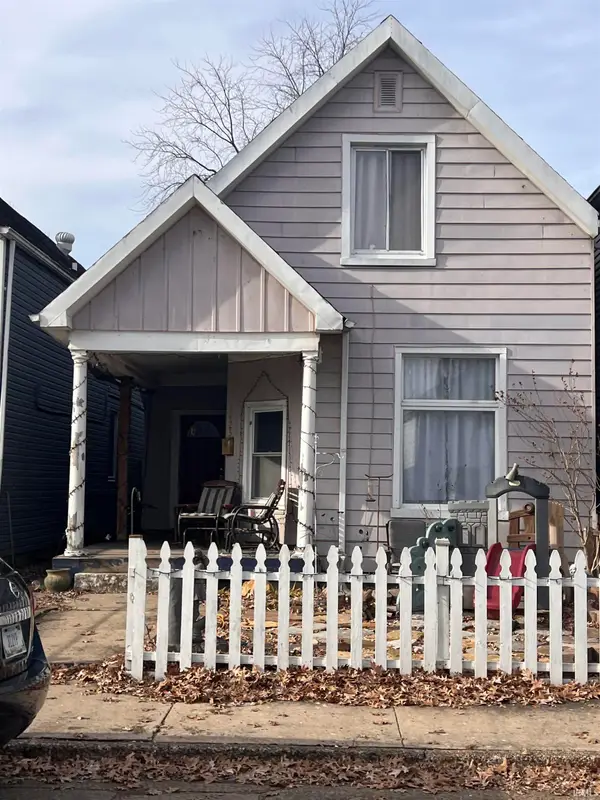 $69,900Active3 beds 1 baths1,544 sq. ft.
$69,900Active3 beds 1 baths1,544 sq. ft.1425 Delmar Avenue, Evansville, IN 47712
MLS# 202549733Listed by: KELLER WILLIAMS CAPITAL REALTY - New
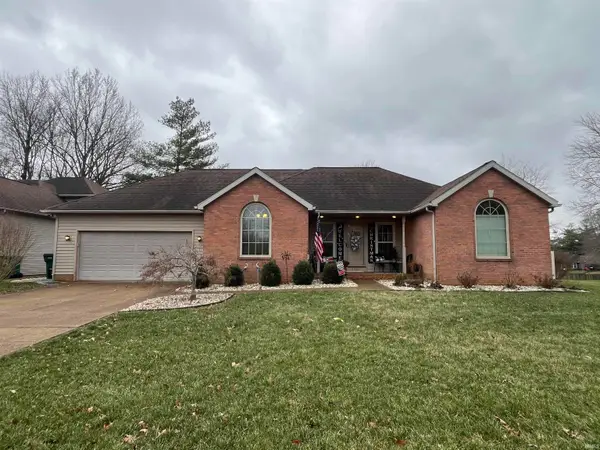 $315,000Active3 beds 2 baths1,901 sq. ft.
$315,000Active3 beds 2 baths1,901 sq. ft.9022 Jillian Court, Evansville, IN 47712
MLS# 202549729Listed by: F.C. TUCKER EMGE - New
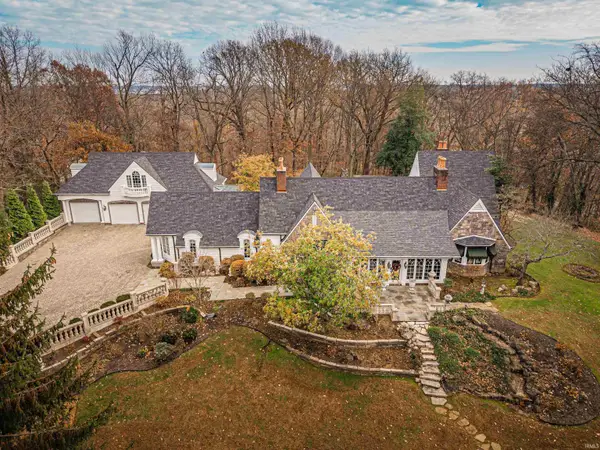 $1,250,000Active5 beds 6 baths6,591 sq. ft.
$1,250,000Active5 beds 6 baths6,591 sq. ft.703 Pfeiffer Road, Evansville, IN 47711
MLS# 202549728Listed by: WEICHERT REALTORS-THE SCHULZ GROUP - New
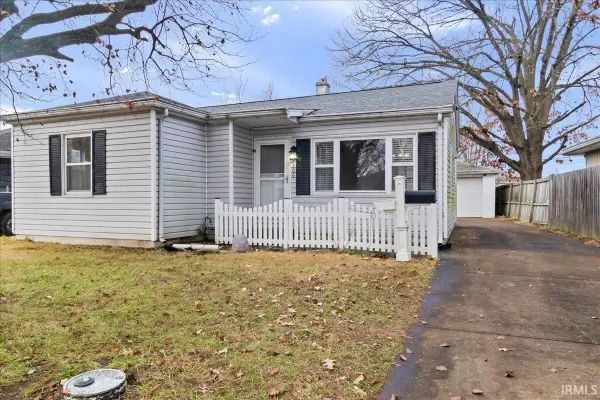 $129,900Active3 beds 1 baths1,162 sq. ft.
$129,900Active3 beds 1 baths1,162 sq. ft.1509 S Saint James Boulevard, Evansville, IN 47714
MLS# 202549701Listed by: RE/MAX REVOLUTION - New
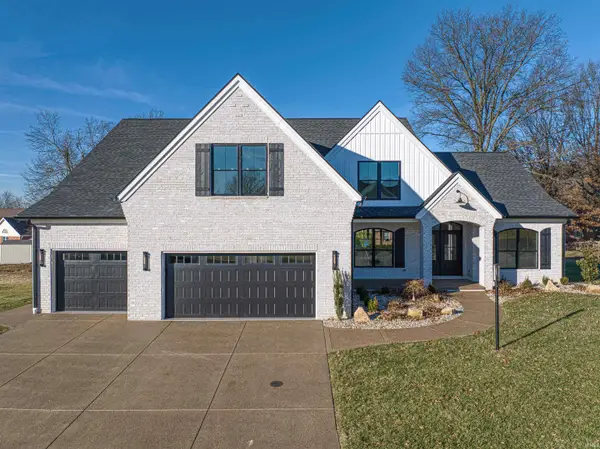 Listed by ERA$849,000Active5 beds 4 baths3,716 sq. ft.
Listed by ERA$849,000Active5 beds 4 baths3,716 sq. ft.8818 Jenkins Drive, Evansville, IN 47725
MLS# 202549689Listed by: ERA FIRST ADVANTAGE REALTY, INC
