9919 Massey Drive, Evansville, IN 47725
Local realty services provided by:ERA First Advantage Realty, Inc.
Listed by:
- Doug Greenfield(812) 319 - 1925ERA First Advantage Realty, Inc.
MLS#:202539102
Source:Indiana Regional MLS
Price summary
- Price:$378,900
- Price per sq. ft.:$144.67
About this home
5 years new, This Stunning 4 Bedroom 2.5 Bath American farmhouse home features two over two windows and vintage barn lights over the garage bring wonderful style to exterior of this home.The simple, two-story gable roof with farmhouse style bracketed awning highlights the front entry and showcases traditional farmhouse style board and batten with modern stone pier detail. The first floor interior features 9' ceilings, Light French Gray painted walls and an open concept design, all with an abundance of natural and recessed lighting and a great room fireplace. The modern kitchen features a large island with spacious, upgraded cabinetry, subway tile backsplash, granite countertops and black slate appliance package. Off of the kitchen you will find a large, every-day dining area and fireplace. A patio is located off of the dining area for your enjoyment. The spacious, main floor owner's suite includes a private bath with a double bowl vanity, fiberglass shower stall and a nice size walk-in closet. A powder room, coat closet and spacious laundry room complete the first floor. Upstairs is a huge loft, great for relaxing and entertaining. Three additional bedrooms, all feature walk-in closets, a roomy second bathroom with a double bowl vanity and large linen closet, and a nice size utility storage area completes the second level.
Contact an agent
Home facts
- Year built:2019
- Listing ID #:202539102
- Added:83 day(s) ago
- Updated:December 17, 2025 at 10:49 AM
Rooms and interior
- Bedrooms:4
- Total bathrooms:3
- Full bathrooms:2
- Living area:2,619 sq. ft.
Heating and cooling
- Cooling:Central Air
- Heating:Forced Air, Gas
Structure and exterior
- Roof:Dimensional Shingles
- Year built:2019
- Building area:2,619 sq. ft.
- Lot area:0.25 Acres
Schools
- High school:North
- Middle school:North
- Elementary school:Oakhill
Utilities
- Water:City
- Sewer:City
Finances and disclosures
- Price:$378,900
- Price per sq. ft.:$144.67
- Tax amount:$6,606
New listings near 9919 Massey Drive
- New
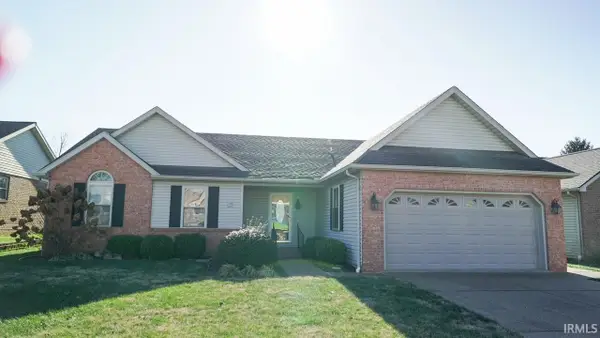 $259,900Active3 beds 2 baths1,492 sq. ft.
$259,900Active3 beds 2 baths1,492 sq. ft.3021 Nicole Drive, Evansville, IN 47711
MLS# 202549288Listed by: RE/MAX REVOLUTION - Open Sun, 1 to 2:30pmNew
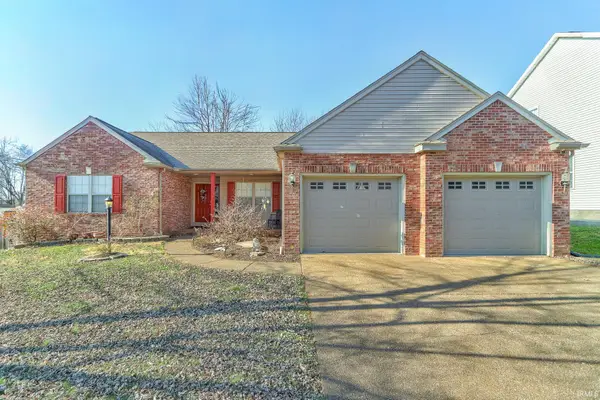 $310,000Active4 beds 2 baths1,943 sq. ft.
$310,000Active4 beds 2 baths1,943 sq. ft.8520 Hazel Court, Evansville, IN 47725
MLS# 202549277Listed by: DAUBY REAL ESTATE - New
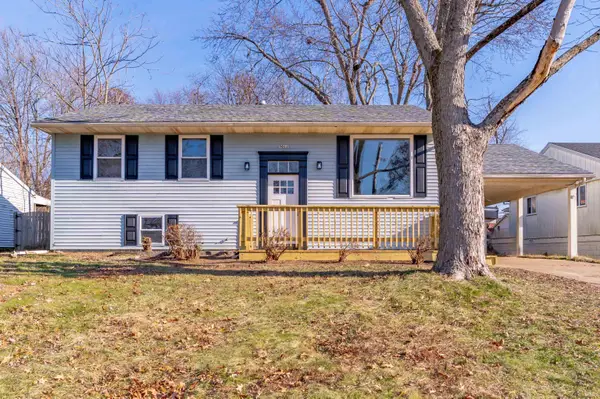 Listed by ERA$269,900Active5 beds 3 baths2,732 sq. ft.
Listed by ERA$269,900Active5 beds 3 baths2,732 sq. ft.5011 Manor Court, Evansville, IN 47710
MLS# 202549274Listed by: ERA FIRST ADVANTAGE REALTY, INC - New
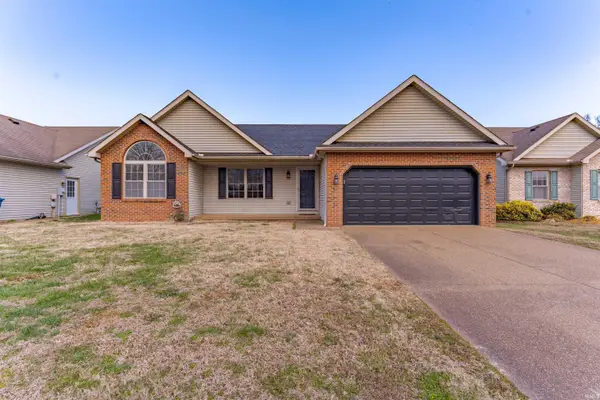 Listed by ERA$269,900Active3 beds 2 baths1,402 sq. ft.
Listed by ERA$269,900Active3 beds 2 baths1,402 sq. ft.700 Woodall Drive, Evansville, IN 47711
MLS# 202549254Listed by: ERA FIRST ADVANTAGE REALTY, INC - New
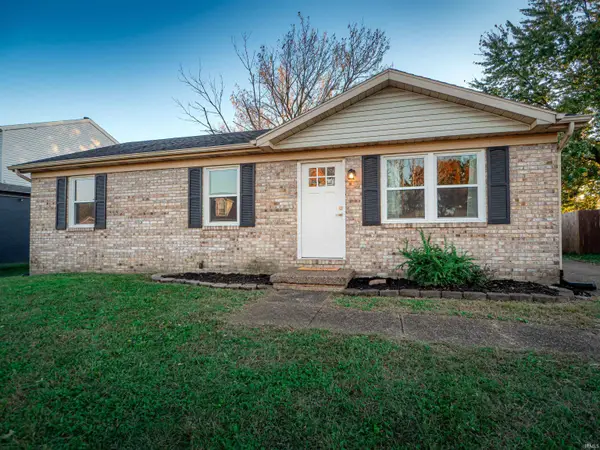 $190,000Active3 beds 1 baths960 sq. ft.
$190,000Active3 beds 1 baths960 sq. ft.4213 Hunters Trace, Evansville, IN 47715
MLS# 202549236Listed by: KELLER WILLIAMS CAPITAL REALTY - New
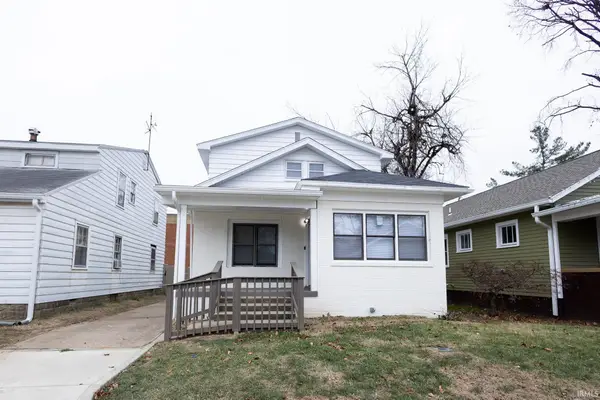 $259,900Active4 beds 3 baths2,322 sq. ft.
$259,900Active4 beds 3 baths2,322 sq. ft.514 Lewis Avenue, Evansville, IN 47714
MLS# 202549219Listed by: F.C. TUCKER EMGE - New
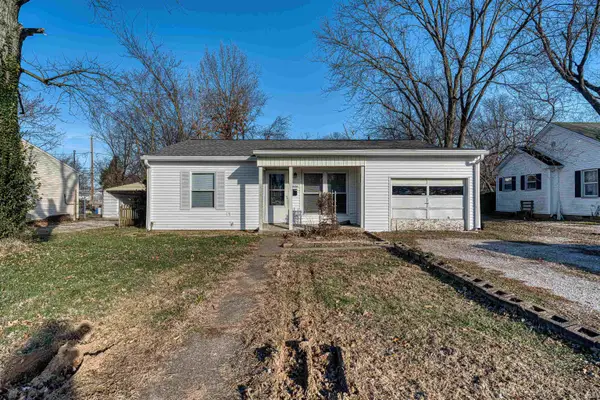 Listed by ERA$55,000Active3 beds 1 baths923 sq. ft.
Listed by ERA$55,000Active3 beds 1 baths923 sq. ft.2524 E Riverside Drive, Evansville, IN 47714
MLS# 202549220Listed by: ERA FIRST ADVANTAGE REALTY, INC - New
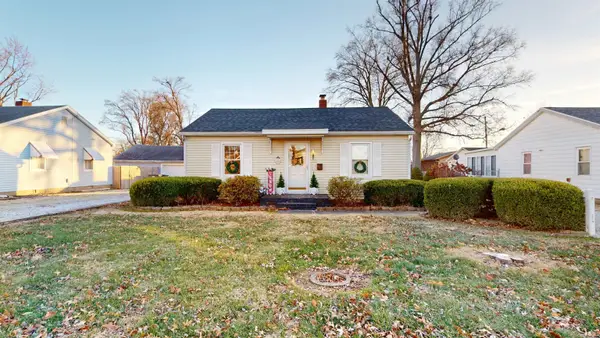 Listed by ERA$145,000Active2 beds 1 baths720 sq. ft.
Listed by ERA$145,000Active2 beds 1 baths720 sq. ft.2315 E Illinois Street, Evansville, IN 47711
MLS# 202549195Listed by: ERA FIRST ADVANTAGE REALTY, INC - New
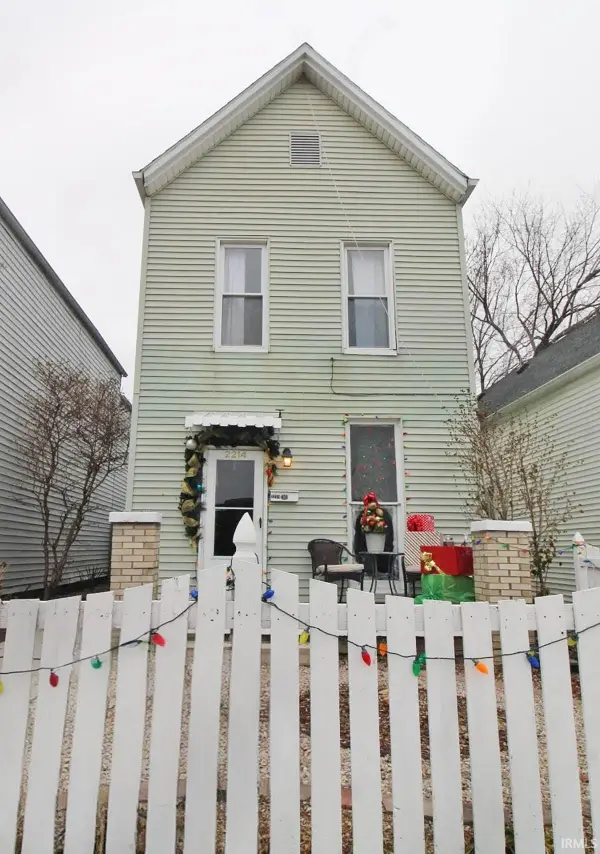 $119,900Active3 beds 2 baths1,519 sq. ft.
$119,900Active3 beds 2 baths1,519 sq. ft.2214 W Illinois Street, Evansville, IN 47712
MLS# 202549184Listed by: KELLER WILLIAMS CAPITAL REALTY - New
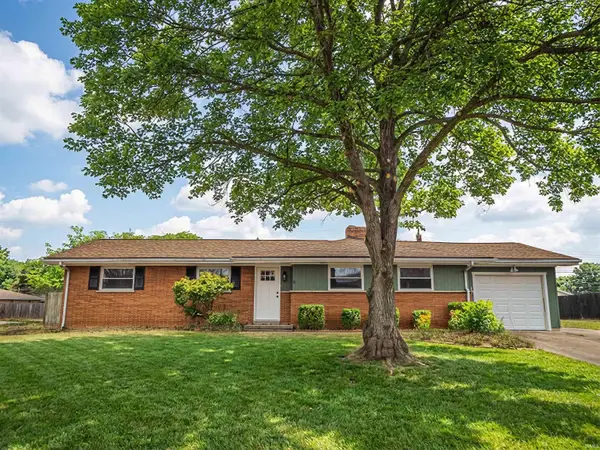 $229,900Active3 beds 2 baths1,370 sq. ft.
$229,900Active3 beds 2 baths1,370 sq. ft.3900 E Diamond Avenue, Evansville, IN 47715
MLS# 202549162Listed by: CATANESE REAL ESTATE
