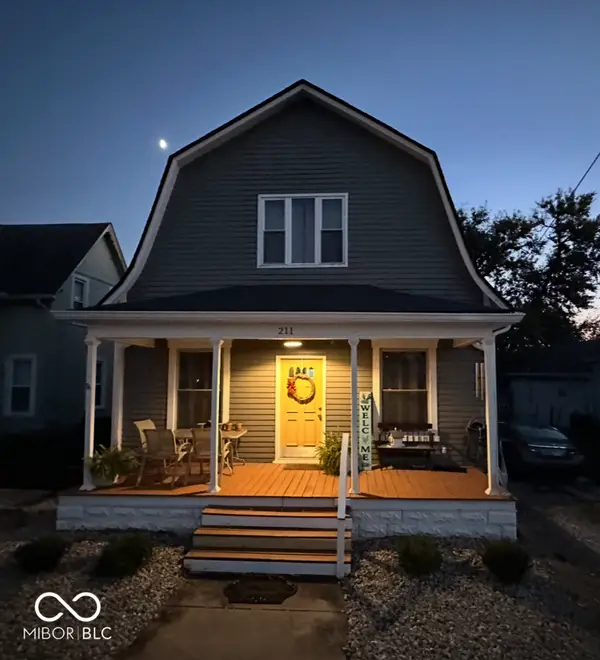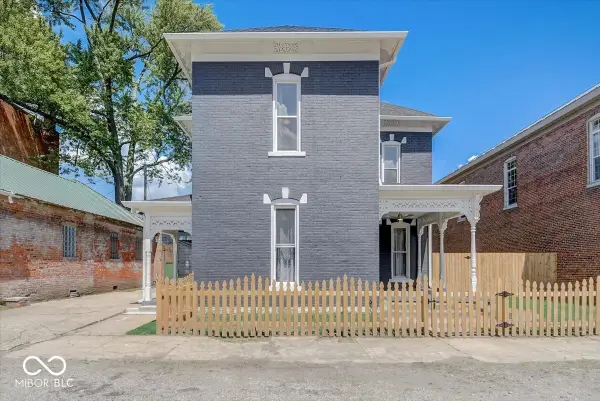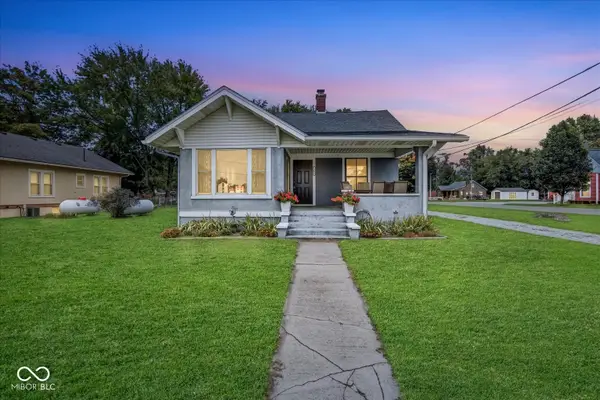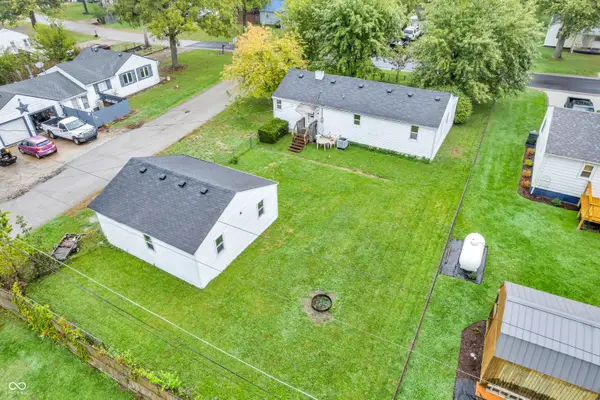5134 W 600 N, Fairland, IN 46126
Local realty services provided by:Schuler Bauer Real Estate ERA Powered
5134 W 600 N,Fairland, IN 46126
$230,000
- 3 Beds
- 2 Baths
- 1,428 sq. ft.
- Single family
- Pending
Listed by:steve lew
Office:steve lew real estate group, llc.
MLS#:22060992
Source:IN_MIBOR
Price summary
- Price:$230,000
- Price per sq. ft.:$80.53
About this home
Private country home located close to Triton School District and nestled on 6.29 wooded acres. The ranch style home offers a living room with hardwood floors, large family room with fireplace, eat-in kitchen, three bedrooms, two bathrooms and a full basement. Recent updates include: fresh paint, new kitchen cabinets/counter tops, kitchen flooring, new roof (Jan. 2024), gutters, light fixtures, bathroom flooring and commode. Large covered front porch is perfect for relaxing and enjoying the best of county living. Full basement is ideal for storage, detached barn is in need of repair but has good bones, great yard for kids' playset or garden. The property has a walking trail to the very back on the property which is the tree line. There are two areas that could be cleared for a potential new home site. The rear of the property is overgrown and in need of being cleared. The seller had the basement repaired due to condition of the walls. Work was done by Swain Co. from Greenwood Indiana. Repairs are under warranty. *Sellers have not used the fireplace in many years and do not warrant the condition* Property will be sold As-Is, no repairs will be made by the seller, no items will be removed from the barn or back property. Possession 30 days post closing.
Contact an agent
Home facts
- Year built:1958
- Listing ID #:22060992
- Added:59 day(s) ago
- Updated:November 03, 2025 at 10:43 PM
Rooms and interior
- Bedrooms:3
- Total bathrooms:2
- Full bathrooms:2
- Living area:1,428 sq. ft.
Heating and cooling
- Cooling:Central Electric
- Heating:Electric
Structure and exterior
- Year built:1958
- Building area:1,428 sq. ft.
- Lot area:2.42 Acres
Schools
- High school:Triton Jr-Sr High School
- Elementary school:Triton Elementary School
Utilities
- Water:Well
Finances and disclosures
- Price:$230,000
- Price per sq. ft.:$80.53
New listings near 5134 W 600 N
 $250,000Pending3 beds 2 baths1,896 sq. ft.
$250,000Pending3 beds 2 baths1,896 sq. ft.211 W Washington Street, Fairland, IN 46126
MLS# 22071086Listed by: INDIANA PROPERTY GROUP, LLC- New
 $199,900Active2 beds 1 baths978 sq. ft.
$199,900Active2 beds 1 baths978 sq. ft.201 W Burnside Avenue, Fairland, IN 46126
MLS# 22070778Listed by: HIGH BARR REAL ESTATE, LLC  $250,000Active5 beds 2 baths4,530 sq. ft.
$250,000Active5 beds 2 baths4,530 sq. ft.106 W Washington Street, Fairland, IN 46126
MLS# 22068849Listed by: F.C. TUCKER COMPANY $230,000Active3 beds 1 baths1,352 sq. ft.
$230,000Active3 beds 1 baths1,352 sq. ft.102 W Main Street, Fairland, IN 46126
MLS# 22067770Listed by: HOOSIER, REALTORS $169,900Active2 beds 1 baths968 sq. ft.
$169,900Active2 beds 1 baths968 sq. ft.8167 N Sugar Creek Myrtle Lane, Fairland, IN 46126
MLS# 22067001Listed by: CARPENTER, REALTORS $255,000Pending3 beds 2 baths1,494 sq. ft.
$255,000Pending3 beds 2 baths1,494 sq. ft.105 W Jackson Street, Fairland, IN 46126
MLS# 22065860Listed by: RE/MAX AT THE CROSSING $409,900Pending4 beds 2 baths3,192 sq. ft.
$409,900Pending4 beds 2 baths3,192 sq. ft.7243 N 600 W, Fairland, IN 46126
MLS# 22065524Listed by: T&H REALTY SERVICES, INC. $179,000Pending2 beds 1 baths875 sq. ft.
$179,000Pending2 beds 1 baths875 sq. ft.5739 N Clover Maple Drive, Fairland, IN 46126
MLS# 22064016Listed by: YOUR REALTY LINK, LLC $750,000Active5 beds 4 baths5,498 sq. ft.
$750,000Active5 beds 4 baths5,498 sq. ft.9471 N 675 W, Fairland, IN 46126
MLS# 22057607Listed by: CENTURY 21 SCHEETZ $275,000Active3 beds 2 baths1,578 sq. ft.
$275,000Active3 beds 2 baths1,578 sq. ft.8163 N Frontage Road, Fairland, IN 46126
MLS# 22035477Listed by: F.C. TUCKER COMPANY
