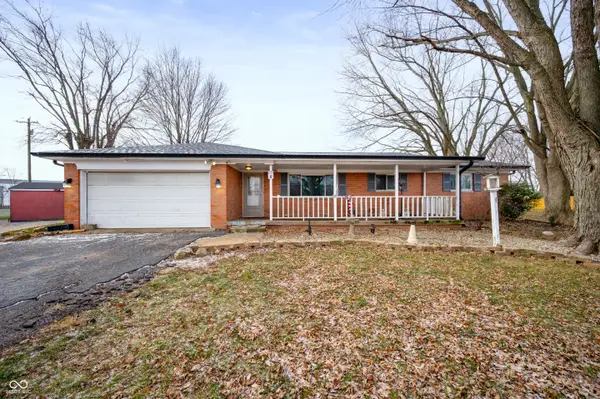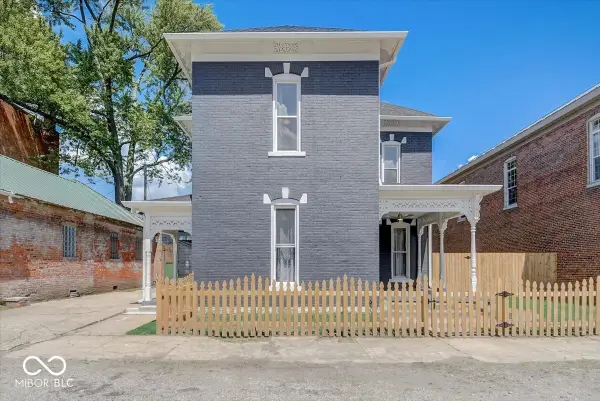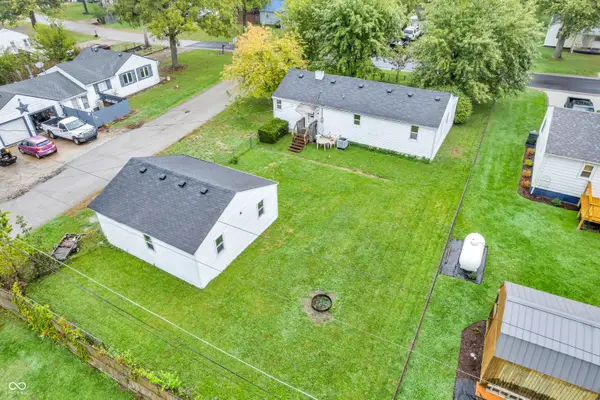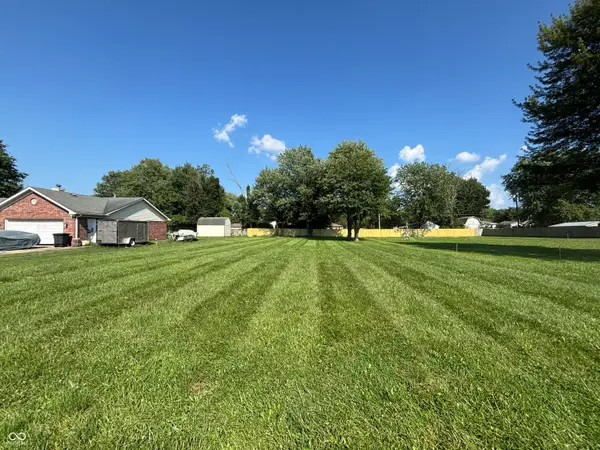5442 W 400 N, Fairland, IN 46126
Local realty services provided by:Schuler Bauer Real Estate ERA Powered
5442 W 400 N,Fairland, IN 46126
$570,000
- 4 Beds
- 2 Baths
- 2,714 sq. ft.
- Single family
- Pending
Listed by: penny akers
Office: hoosier, realtors
MLS#:22059280
Source:IN_MIBOR
Price summary
- Price:$570,000
- Price per sq. ft.:$188.99
About this home
Charming Country Retreat on Two Spacious Tracts – 12.42 acres Non-Divisible. Discover the perfect blend of rural charm and modern convenience with this unique property with all new windows well pump in 2024, completed shed in 2023, LVP flooring in 2022 and newer septic tank. Ideal for those seeking space, privacy, and functionality, this move-in-ready country-style home is full of character and thoughtful amenities. Inside, enjoy a finished basement, offering flexible space for potential bedroom (no egress window/closet), home office, or recreation area. Step outside to find a host of incredible features that make this property truly special: Large barn - ready for equipment, animals, or storage; Finished storage shed - ideal for hobbies; tools, or seasonal items; Multiple chicken coops - perfect for sustainable living; Additional outhouses that currently house goats; Natural creek and multiple water well faucets - adding utility to the land; Spacious covered outdoor patio - great for gatherings, grilling, or relaxing year-round; Large outdoor play station - fun and safe space for kids to enjoy. Located just minutes from major highways and the main county road, this property offers the best of both worlds: peaceful rural living with easy access to town conveniences. This is a rare opportunity to own a versatile piece of land with immediate move-in potential and room to grow. Don't miss your chance to make this one-of-a-kind country homestead your own!
Contact an agent
Home facts
- Year built:1946
- Listing ID #:22059280
- Added:267 day(s) ago
- Updated:January 03, 2026 at 08:37 AM
Rooms and interior
- Bedrooms:4
- Total bathrooms:2
- Full bathrooms:2
- Living area:2,714 sq. ft.
Heating and cooling
- Cooling:Central Electric
- Heating:Forced Air
Structure and exterior
- Year built:1946
- Building area:2,714 sq. ft.
- Lot area:12.32 Acres
Schools
- High school:Triton Central High School
- Middle school:Triton Central Middle School
- Elementary school:Triton Central Elementary School
Finances and disclosures
- Price:$570,000
- Price per sq. ft.:$188.99
New listings near 5442 W 400 N
- New
 $189,000Active3 beds 2 baths1,272 sq. ft.
$189,000Active3 beds 2 baths1,272 sq. ft.9443 N Michigan Road, Fairland, IN 46126
MLS# 22077268Listed by: FERRIS PROPERTY GROUP - New
 $299,900Active3 beds 2 baths1,646 sq. ft.
$299,900Active3 beds 2 baths1,646 sq. ft.8358 W Sycamore Road, Fairland, IN 46126
MLS# 22077742Listed by: HIGHGARDEN REAL ESTATE  $310,000Active4 beds 2 baths2,868 sq. ft.
$310,000Active4 beds 2 baths2,868 sq. ft.8513 W Sycamore Road, Fairland, IN 46126
MLS# 22075500Listed by: LEVEL UP REAL ESTATE GROUP $275,000Active4 beds 3 baths1,520 sq. ft.
$275,000Active4 beds 3 baths1,520 sq. ft.5127 N 500 W, Fairland, IN 46126
MLS# 22075862Listed by: EXP REALTY, LLC $150,000Pending5 Acres
$150,000Pending5 Acres0 600 W, Fairland, IN 46126
MLS# 22075658Listed by: MONTEITH-LEGAULT REAL ESTATE C $179,000Active2 beds 1 baths978 sq. ft.
$179,000Active2 beds 1 baths978 sq. ft.201 W Burnside Avenue, Fairland, IN 46126
MLS# 22070778Listed by: HIGH BARR REAL ESTATE, LLC $250,000Active5 beds 2 baths4,530 sq. ft.
$250,000Active5 beds 2 baths4,530 sq. ft.106 W Washington Street, Fairland, IN 46126
MLS# 22068849Listed by: F.C. TUCKER COMPANY $162,500Active2 beds 1 baths968 sq. ft.
$162,500Active2 beds 1 baths968 sq. ft.8167 N Sugar Creek Myrtle Lane, Fairland, IN 46126
MLS# 22067001Listed by: CARPENTER, REALTORS $750,000Active5 beds 4 baths5,498 sq. ft.
$750,000Active5 beds 4 baths5,498 sq. ft.9471 N 675 W, Fairland, IN 46126
MLS# 22057607Listed by: CENTURY 21 SCHEETZ $49,900Active0.41 Acres
$49,900Active0.41 Acres5684 N Vinton Hills Drive, Fairland, IN 46126
MLS# 22056021Listed by: HIGH BARR REAL ESTATE, LLC
