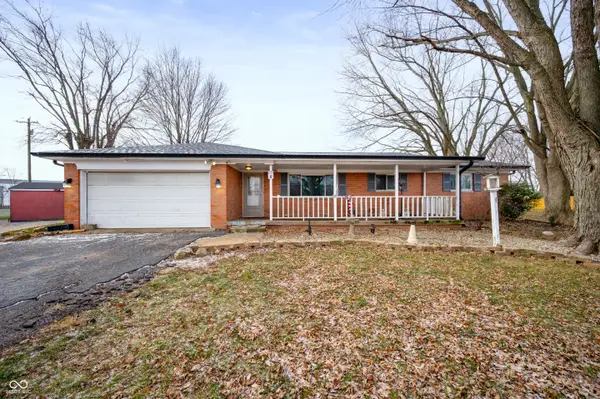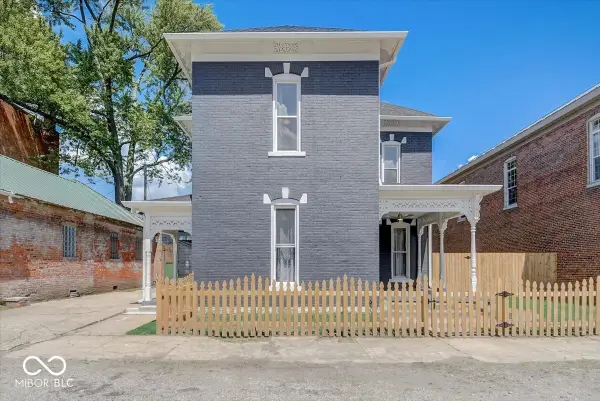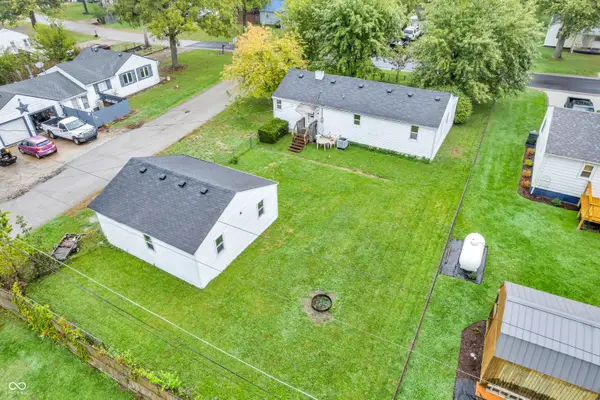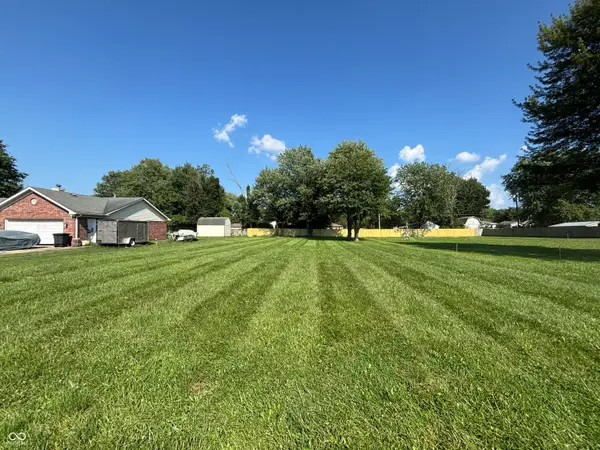6581 W 800 N, Fairland, IN 46126
Local realty services provided by:Schuler Bauer Real Estate ERA Powered
6581 W 800 N,Fairland, IN 46126
$290,000
- 3 Beds
- 2 Baths
- - sq. ft.
- Single family
- Sold
Listed by: bob magiera
Office: hoosier, realtors
MLS#:22054495
Source:IN_MIBOR
Sorry, we are unable to map this address
Price summary
- Price:$290,000
About this home
This home offers a perfect blend of comfort, function, and modern style on a beautifully landscaped one-acre lot. Inside, you'll find new vinyl plank flooring throughout the main living areas and bedrooms, while the kitchen, dining, and fireplace room feature rustic barn-style plank flooring for a cozy, country feel. The open-concept layout is ideal for entertaining, with spacious living and dining areas that flow seamlessly into a thoughtfully updated kitchen. Enjoy custom cabinetry, ample pantry space, and new lighting fixtures that add charm and brightness to every room. Brand new fans and windows throughout the home bring in natural light and enhance energy efficiency. Relax in the large living area, perfect for movie nights or gatherings. The bedrooms are generously sized, and the primary suite includes a private bath with modern finishes. Outdoors, a new Tyvek deck provides a great spot for outdoor dining or enjoying the peaceful setting. Storage is abundant with multiple sheds, a garage, and well-planned indoor options. The manicured lawn, thoughtful landscaping, and raised bed wildflower garden area offer serene spaces to unwind or cultivate your own fresh produce. This truly move-in ready home has everything needed for comfortable living and stylish entertaining with almost all furniture being negotiable.
Contact an agent
Home facts
- Year built:1970
- Listing ID #:22054495
- Added:149 day(s) ago
- Updated:January 01, 2026 at 07:42 AM
Rooms and interior
- Bedrooms:3
- Total bathrooms:2
- Full bathrooms:2
Heating and cooling
- Cooling:Central Electric
- Heating:Electric, Forced Air, Heat Pump, Radiant Ceiling
Structure and exterior
- Year built:1970
Schools
- High school:Triton Central High School
- Middle school:Triton Central Middle School
- Elementary school:Triton Central Elementary School
Finances and disclosures
- Price:$290,000
New listings near 6581 W 800 N
- New
 $199,000Active3 beds 2 baths1,272 sq. ft.
$199,000Active3 beds 2 baths1,272 sq. ft.9443 N Michigan Road, Fairland, IN 46126
MLS# 22077268Listed by: FERRIS PROPERTY GROUP - New
 $299,900Active3 beds 2 baths1,646 sq. ft.
$299,900Active3 beds 2 baths1,646 sq. ft.8358 W Sycamore Road, Fairland, IN 46126
MLS# 22077742Listed by: HIGHGARDEN REAL ESTATE  $310,000Active4 beds 2 baths2,868 sq. ft.
$310,000Active4 beds 2 baths2,868 sq. ft.8513 W Sycamore Road, Fairland, IN 46126
MLS# 22075500Listed by: LEVEL UP REAL ESTATE GROUP $275,000Active4 beds 3 baths1,520 sq. ft.
$275,000Active4 beds 3 baths1,520 sq. ft.5127 N 500 W, Fairland, IN 46126
MLS# 22075862Listed by: EXP REALTY, LLC $150,000Pending5 Acres
$150,000Pending5 Acres0 600 W, Fairland, IN 46126
MLS# 22075658Listed by: MONTEITH-LEGAULT REAL ESTATE C $179,000Active2 beds 1 baths978 sq. ft.
$179,000Active2 beds 1 baths978 sq. ft.201 W Burnside Avenue, Fairland, IN 46126
MLS# 22070778Listed by: HIGH BARR REAL ESTATE, LLC $250,000Active5 beds 2 baths4,530 sq. ft.
$250,000Active5 beds 2 baths4,530 sq. ft.106 W Washington Street, Fairland, IN 46126
MLS# 22068849Listed by: F.C. TUCKER COMPANY $162,500Active2 beds 1 baths968 sq. ft.
$162,500Active2 beds 1 baths968 sq. ft.8167 N Sugar Creek Myrtle Lane, Fairland, IN 46126
MLS# 22067001Listed by: CARPENTER, REALTORS $750,000Active5 beds 4 baths5,498 sq. ft.
$750,000Active5 beds 4 baths5,498 sq. ft.9471 N 675 W, Fairland, IN 46126
MLS# 22057607Listed by: CENTURY 21 SCHEETZ $49,900Active0.41 Acres
$49,900Active0.41 Acres5684 N Vinton Hills Drive, Fairland, IN 46126
MLS# 22056021Listed by: HIGH BARR REAL ESTATE, LLC
