521 Howard Court, Fairmount, IN 46928
Local realty services provided by:ERA First Advantage Realty, Inc.
Listed by: susan reeseCell: 765-517-1514
Office: f.c. tucker realty center
MLS#:202538928
Source:Indiana Regional MLS
Price summary
- Price:$219,900
- Price per sq. ft.:$113.35
About this home
Welcome to this charming 4 BR, 2.5 BA ranch that combines comfort, space, and thoughtful design. Step into the foyer and into a spacious living room anchored by a southern-facing bay window that fills the home with natural light. To one side, you’ll find generously sized guest bedrooms and a full bath. At the center of the home, the kitchen acts as the true heart with its breakfast bar, all appliances included, walk-in pantry, and eat-in dining area that opens into the inviting family room with limestone fireplace, custom built-in bookshelves and 2 benches with storage below . Morning routines are a delight in the large enclosed porch overlooking the yard. The split layout offers privacy for the primary suite, featuring a tiled walk-in shower, built-in linen cabinet, and two fantastic oversized walk-in closets with built-in closet organizers to keep everything in its place. Outside, enjoy a roomy garage with extra storage, dual driveway entrances, and the bonus of an asphalt pad—perfect for a basketball goal, recreation, or additional parking. A home full of character, space, and flexibility for modern living! As per owner, the 3 guest bedrooms have original hardwood floors. .
Contact an agent
Home facts
- Year built:1960
- Listing ID #:202538928
- Added:50 day(s) ago
- Updated:November 14, 2025 at 09:42 PM
Rooms and interior
- Bedrooms:4
- Total bathrooms:3
- Full bathrooms:2
- Living area:1,940 sq. ft.
Heating and cooling
- Cooling:Central Air
- Heating:Electric, Forced Air
Structure and exterior
- Roof:Asphalt
- Year built:1960
- Building area:1,940 sq. ft.
- Lot area:0.26 Acres
Schools
- High school:Madison Grant
- Middle school:Madison Grant
- Elementary school:Park
Utilities
- Water:City
- Sewer:City
Finances and disclosures
- Price:$219,900
- Price per sq. ft.:$113.35
- Tax amount:$441
New listings near 521 Howard Court
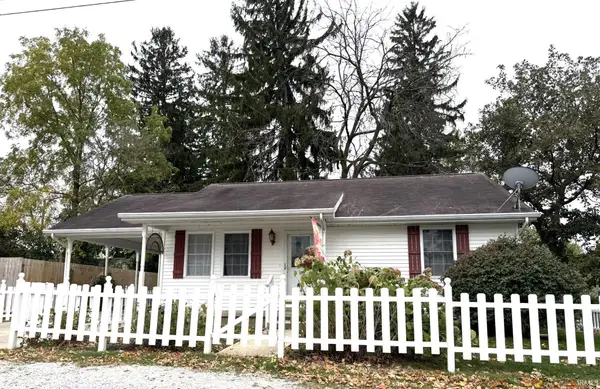 $154,900Active2 beds 1 baths924 sq. ft.
$154,900Active2 beds 1 baths924 sq. ft.104 E Harrison Street, Fairmount, IN 46928
MLS# 202543798Listed by: F.C. TUCKER REALTY CENTER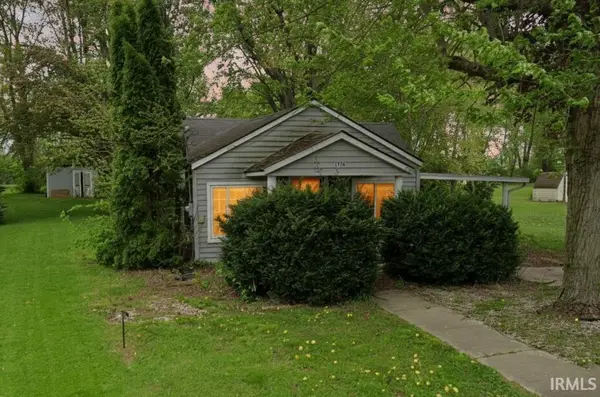 $39,800Active3 beds 1 baths1,120 sq. ft.
$39,800Active3 beds 1 baths1,120 sq. ft.1316 N Factory Street, Fairmount, IN 46928
MLS# 202543563Listed by: EXP REALTY, LLC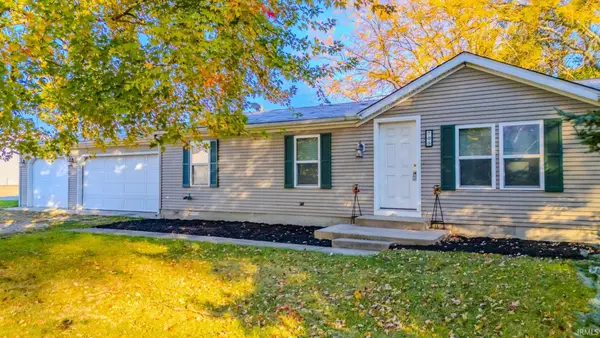 $169,900Active3 beds 2 baths1,404 sq. ft.
$169,900Active3 beds 2 baths1,404 sq. ft.705 E Third Street, Fairmount, IN 46928
MLS# 202543393Listed by: MOVING REAL ESTATE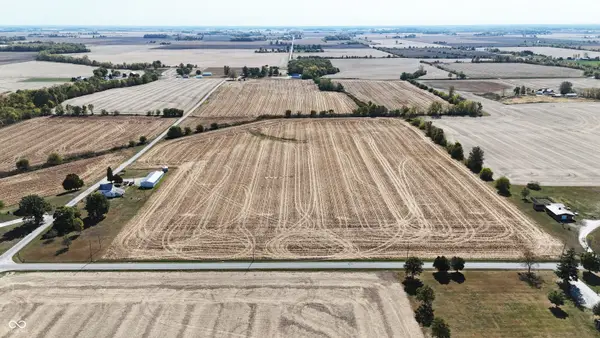 $10,000Active30 Acres
$10,000Active30 Acres10580 S 300 E, Fairmount, IN 46928
MLS# 22070145Listed by: HALDERMAN - HARMEYER REAL EST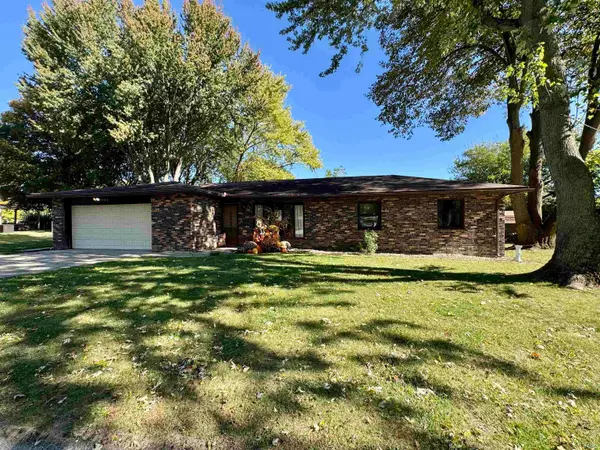 $189,900Active3 beds 2 baths1,408 sq. ft.
$189,900Active3 beds 2 baths1,408 sq. ft.502 Seward Lane, Fairmount, IN 46928
MLS# 202542679Listed by: MOVING REAL ESTATE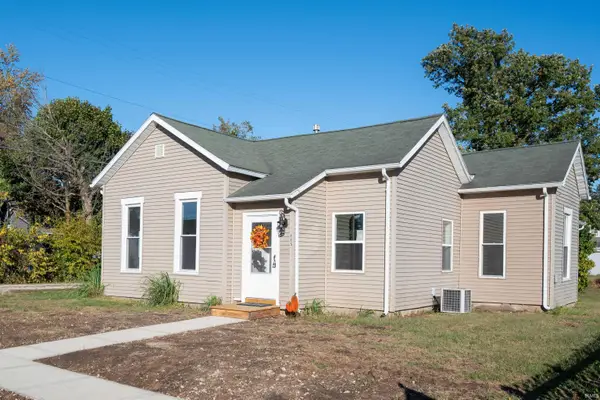 $179,900Active2 beds 2 baths1,186 sq. ft.
$179,900Active2 beds 2 baths1,186 sq. ft.115 S Walnut Street, Fairmount, IN 46928
MLS# 202542652Listed by: F.C. TUCKER REALTY CENTER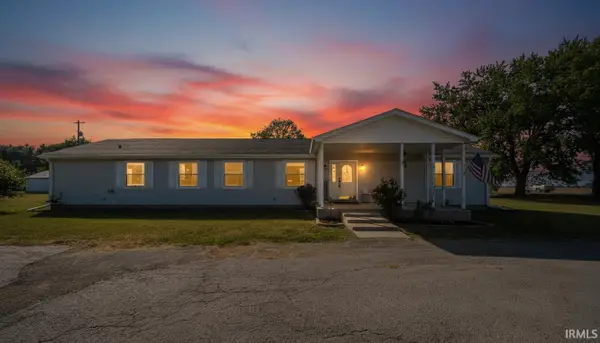 $275,000Pending3 beds 2 baths1,976 sq. ft.
$275,000Pending3 beds 2 baths1,976 sq. ft.600 E 900 S, Fairmount, IN 46928
MLS# 202542115Listed by: EPIQUE INC.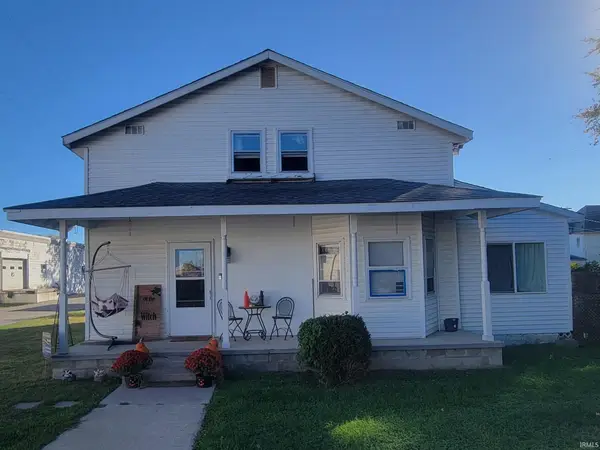 $219,900Active4 beds 3 baths2,478 sq. ft.
$219,900Active4 beds 3 baths2,478 sq. ft.120 S Elm Street, Fairmount, IN 46928
MLS# 202542116Listed by: NEW VIEW REALTY, LLC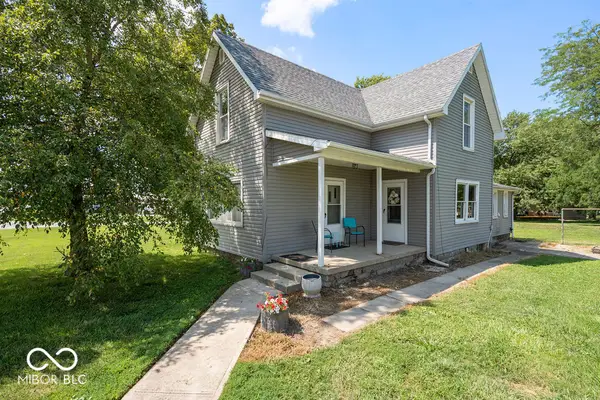 $143,900Active3 beds 1 baths1,660 sq. ft.
$143,900Active3 beds 1 baths1,660 sq. ft.8060 W 900 S, Fairmount, IN 46928
MLS# 22068237Listed by: HARDIE GROUP
