918 N Elm Street, Fairmount, IN 46928
Local realty services provided by:ERA Crossroads
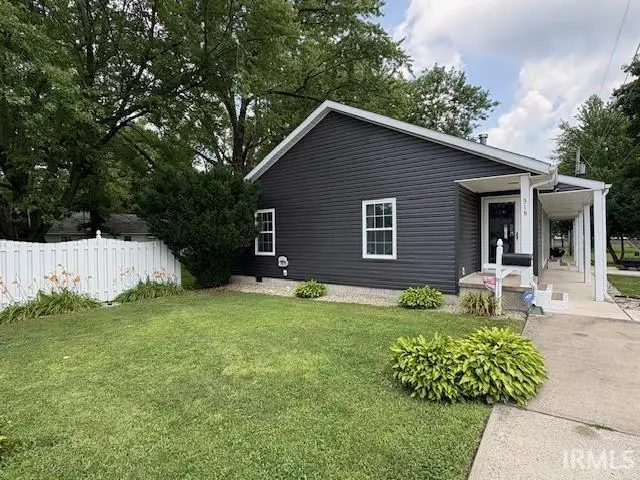
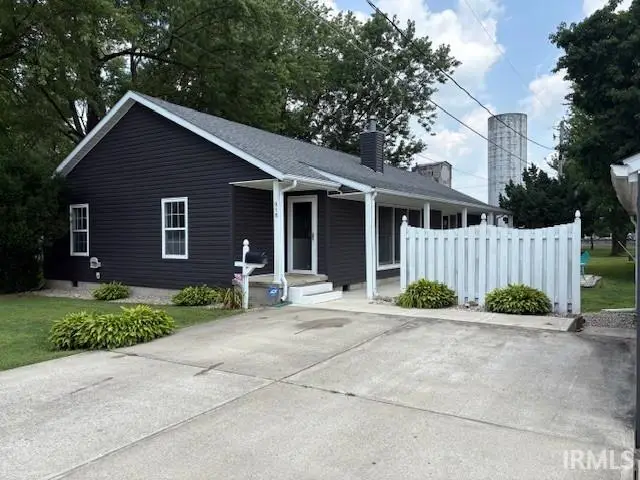

Listed by:joe schroderMain: 765-454-7300
Office:re/max realty one
MLS#:202527340
Source:Indiana Regional MLS
Price summary
- Price:$259,900
- Price per sq. ft.:$135.22
About this home
A Rare Find in Fairmount! Fabulous Floor Plan on this 5 Bedroom, 2 Full Bath single level home with so many recent updates! Multiple Lots! 2 Huge Parcels nearing 3/4 of an acre with lots of green space. Soaring Vaulted Ceilings span the main living & dining space with a wood burning fireplace that separates the areas. Kitchen features all appliances that remain & breakfast bar. Split Floor Plan. Owners Suite is Private with its own bathroom w/ claw foot tub, shower, walk-in closet. There are vaulted ceilings in the owners suite & private slider access to patio. Separate Laundry Room w/ washer/dryer inc. Bedroom 5 does not have closet but works great for office or hobby room. Bedrooms 2 & 3 Share Jack & Jill Style Bath. Brand New Vinyl Siding in 2024, New Luxury Vinyl Plank Floors, Fresh Paint, & Many Fixtures throughout. GFA Furnace New 3 years ago. Water Heater 2 years old. Updated Concrete Patio & Covered Exterior Spaces. Oversized 2 Car Garage w/ workshop that is climate controlled & bonus 8x8 shed. New privacy fence partitions neighbor. Must See!
Contact an agent
Home facts
- Year built:1994
- Listing Id #:202527340
- Added:30 day(s) ago
- Updated:August 14, 2025 at 03:03 PM
Rooms and interior
- Bedrooms:5
- Total bathrooms:2
- Full bathrooms:2
- Living area:1,922 sq. ft.
Heating and cooling
- Cooling:Central Air
- Heating:Forced Air, Gas
Structure and exterior
- Roof:Asphalt, Shingle
- Year built:1994
- Building area:1,922 sq. ft.
- Lot area:0.78 Acres
Schools
- High school:Madison Grant
- Middle school:Madison Grant
- Elementary school:Park
Utilities
- Water:City
- Sewer:City
Finances and disclosures
- Price:$259,900
- Price per sq. ft.:$135.22
- Tax amount:$1,616
New listings near 918 N Elm Street
- New
 $149,900Active3 beds 2 baths1,800 sq. ft.
$149,900Active3 beds 2 baths1,800 sq. ft.560 E 900 S, Fairmount, IN 46928
MLS# 202531844Listed by: F.C. TUCKER REALTY CENTER - New
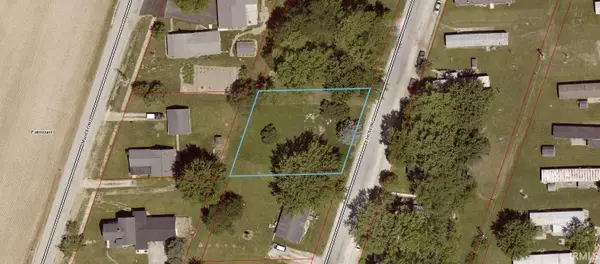 $15,000Active0.29 Acres
$15,000Active0.29 Acres1421 N Elm Street, Fairmount, IN 46928
MLS# 202531584Listed by: CANNON REAL ESTATE - New
 $199,900Active5 beds 3 baths1,936 sq. ft.
$199,900Active5 beds 3 baths1,936 sq. ft.707 S Main Street, Fairmount, IN 46928
MLS# 202530718Listed by: HOUSE HUNTERS REAL ESTATE LLC  $120,000Active3 beds 1 baths1,458 sq. ft.
$120,000Active3 beds 1 baths1,458 sq. ft.8400 S 900 W, Fairmount, IN 46928
MLS# 202527265Listed by: HEARTLAND REAL ESTATE BROKERS $219,900Pending3 beds 3 baths1,528 sq. ft.
$219,900Pending3 beds 3 baths1,528 sq. ft.525 Circle Drive, Fairmount, IN 46928
MLS# 202527193Listed by: MOVING REAL ESTATE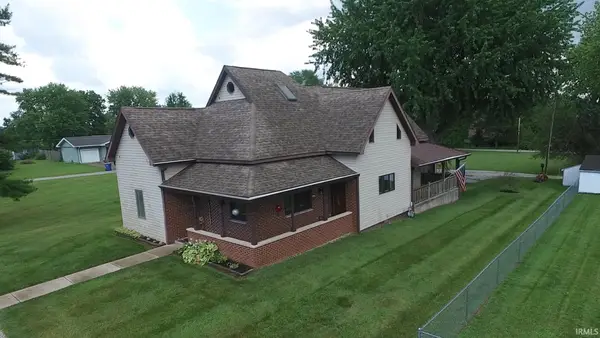 $250,000Pending3 beds 2 baths2,152 sq. ft.
$250,000Pending3 beds 2 baths2,152 sq. ft.914 N Morton Street, Fairmount, IN 46928
MLS# 202526930Listed by: EXP REALTY LLC $249,900Active3 beds 2 baths1,836 sq. ft.
$249,900Active3 beds 2 baths1,836 sq. ft.401 W Third Street, Fairmount, IN 46928
MLS# 202525308Listed by: RE/MAX REALTY ONE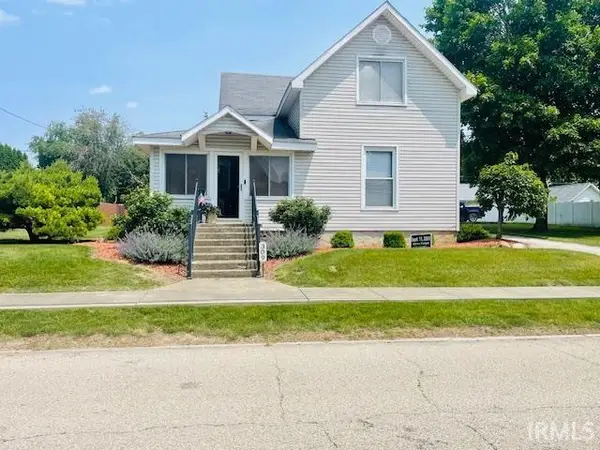 $224,900Active4 beds 2 baths1,942 sq. ft.
$224,900Active4 beds 2 baths1,942 sq. ft.309 S Mill Street, Fairmount, IN 46928
MLS# 202522352Listed by: HOUSE HUNTERS REAL ESTATE LLC $40,000Active3 beds 1 baths1,120 sq. ft.
$40,000Active3 beds 1 baths1,120 sq. ft.1316 N Factory Street, Fairmount, IN 46928
MLS# 202521531Listed by: NEXTHOME ELITE REAL ESTATE
