4224 E State Road 264, Ferdinand, IN 47532
Local realty services provided by:ERA First Advantage Realty, Inc.
Listed by: kathy johannemannOffice: 812-482-1424
Office: f.c. tucker emge
MLS#:202543965
Source:Indiana Regional MLS
Price summary
- Price:$429,000
- Price per sq. ft.:$119.97
About this home
Tucked away in the serene countryside just outside of Ferdinand, this beautifully updated Cape Cod-style home offers the ideal combination of comfort, space, and natural charm. Situated on 3.12 acres, the property features a tranquil pond with a dock, an above-ground garden, a spacious back deck, and a large patio off the walkout basement—perfect for enjoying peaceful views and outdoor living. Step inside to discover 3388 finished square feet of inviting living space, including 3–4 bedrooms, 3 full bathrooms, and 1 half bath. The main level showcases a generous master suite complete with double vanities, a walk-in shower, and a roomy walk-in closet. A second bedroom on this level connects to a full bath, offering convenience and privacy for guests or family. The kitchen is a dream for any home chef, featuring custom cabinetry, sleek hard-surface countertops, a gas range, and two pantries for optimal storage. Upstairs, you'll find four flexible rooms that can be used as bedrooms, a home office, bonus areas, or walk-in storage. A full bathroom with a jet tub adds comfort and functionality to the upper level. The newly finished walkout basement includes a convenient half bath and a spacious unfinished room with a built-in workbench—ideal for hobbies or extra storage. Additional amenities include two laundry areas, a three-car garage, and multiple outdoor spaces designed to take full advantage of the scenic pond views. Lovingly cared for and thoughtfully updated, this one-owner home is a rare find for those seeking tranquility, versatility, and timeless style in a country setting.
Contact an agent
Home facts
- Year built:1999
- Listing ID #:202543965
- Added:49 day(s) ago
- Updated:December 17, 2025 at 10:50 AM
Rooms and interior
- Bedrooms:3
- Total bathrooms:4
- Full bathrooms:3
- Living area:3,288 sq. ft.
Heating and cooling
- Cooling:Central Air
- Heating:Forced Air, Propane, Propane Tank Rented
Structure and exterior
- Roof:Asphalt, Shingle
- Year built:1999
- Building area:3,288 sq. ft.
- Lot area:3.12 Acres
Schools
- High school:Forest Park Jr/Sr
- Middle school:Cedar Crest
- Elementary school:Ferdinand
Utilities
- Water:Public
- Sewer:Septic
Finances and disclosures
- Price:$429,000
- Price per sq. ft.:$119.97
- Tax amount:$3,339
New listings near 4224 E State Road 264
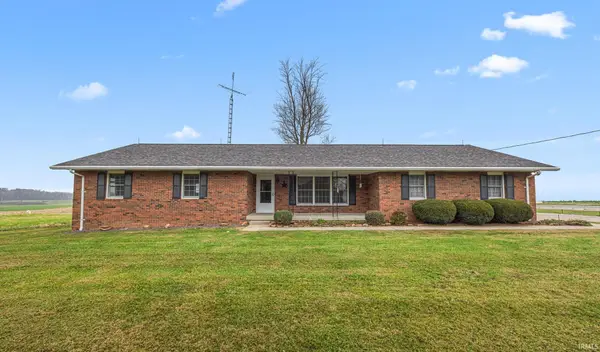 $299,000Active4 beds 3 baths3,136 sq. ft.
$299,000Active4 beds 3 baths3,136 sq. ft.218 W 660 South Road, Ferdinand, IN 47532
MLS# 202547336Listed by: CARPENTER REALTY LLC $284,000Active3 beds 2 baths1,285 sq. ft.
$284,000Active3 beds 2 baths1,285 sq. ft.1840 Field View Court, Ferdinand, IN 47532
MLS# 202545771Listed by: KEY ASSOCIATES SIGNATURE REALTY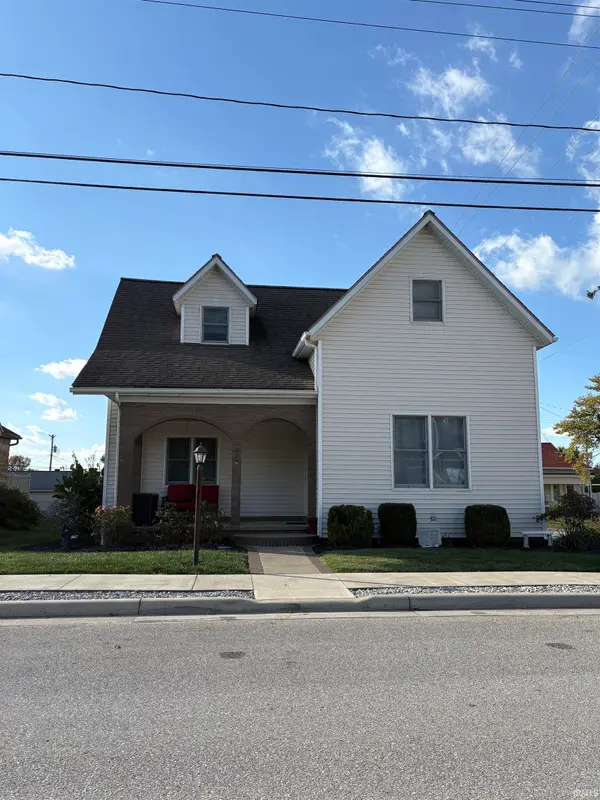 $277,000Active4 beds 2 baths2,308 sq. ft.
$277,000Active4 beds 2 baths2,308 sq. ft.735 Virginia Street, Ferdinand, IN 47532
MLS# 202544217Listed by: F.C. TUCKER EMGE $267,700Active4 beds 2 baths2,232 sq. ft.
$267,700Active4 beds 2 baths2,232 sq. ft.342 E 23rd Street, Ferdinand, IN 47532
MLS# 202539880Listed by: SELL4FREE-WELSH REALTY CORPORATION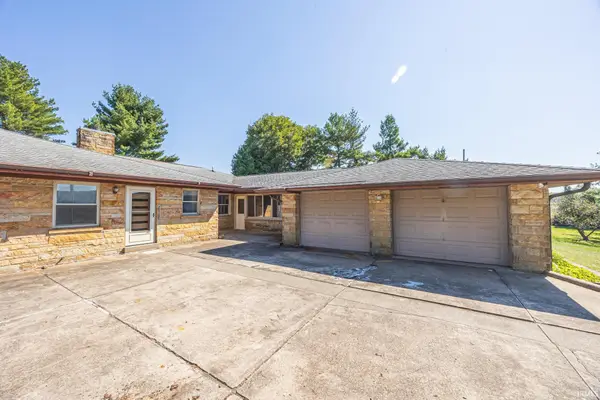 $399,500Active4 beds 2 baths3,890 sq. ft.
$399,500Active4 beds 2 baths3,890 sq. ft.1026 E Mariah Hill Road, Ferdinand, IN 47532
MLS# 202539518Listed by: CARPENTER REALTY LLC $178,900Active3 beds 2 baths1,652 sq. ft.
$178,900Active3 beds 2 baths1,652 sq. ft.1779 W 1100 S, Ferdinand, IN 47532
MLS# 202531649Listed by: CARPENTER REALTY LLC $69,900Active4.21 Acres
$69,900Active4.21 AcresS 50 W St Street, Ferdinand, IN 47532
MLS# 202524229Listed by: AMERICAN DREAM MAUNTEL REALTY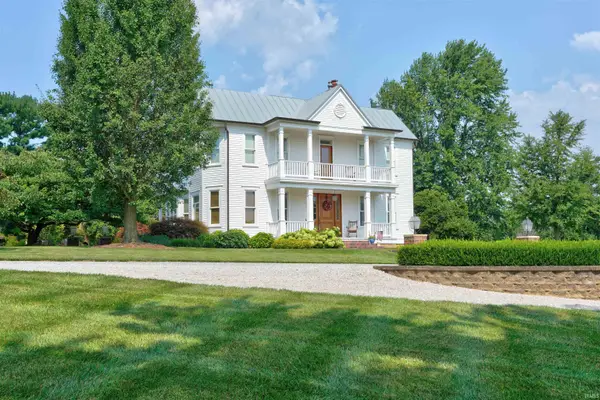 $1,150,000Active3 beds 3 baths2,855 sq. ft.
$1,150,000Active3 beds 3 baths2,855 sq. ft.9555 S 475 E, Ferdinand, IN 47532
MLS# 202520387Listed by: KEY ASSOCIATES SIGNATURE REALTY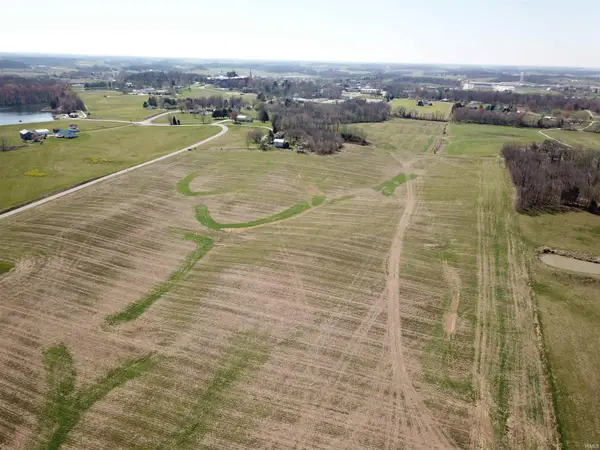 $1,100,000Active58.96 Acres
$1,100,000Active58.96 Acres14th St./convent Rd., Ferdinand, IN 47532
MLS# 202417041Listed by: F.C. TUCKER EMGE
