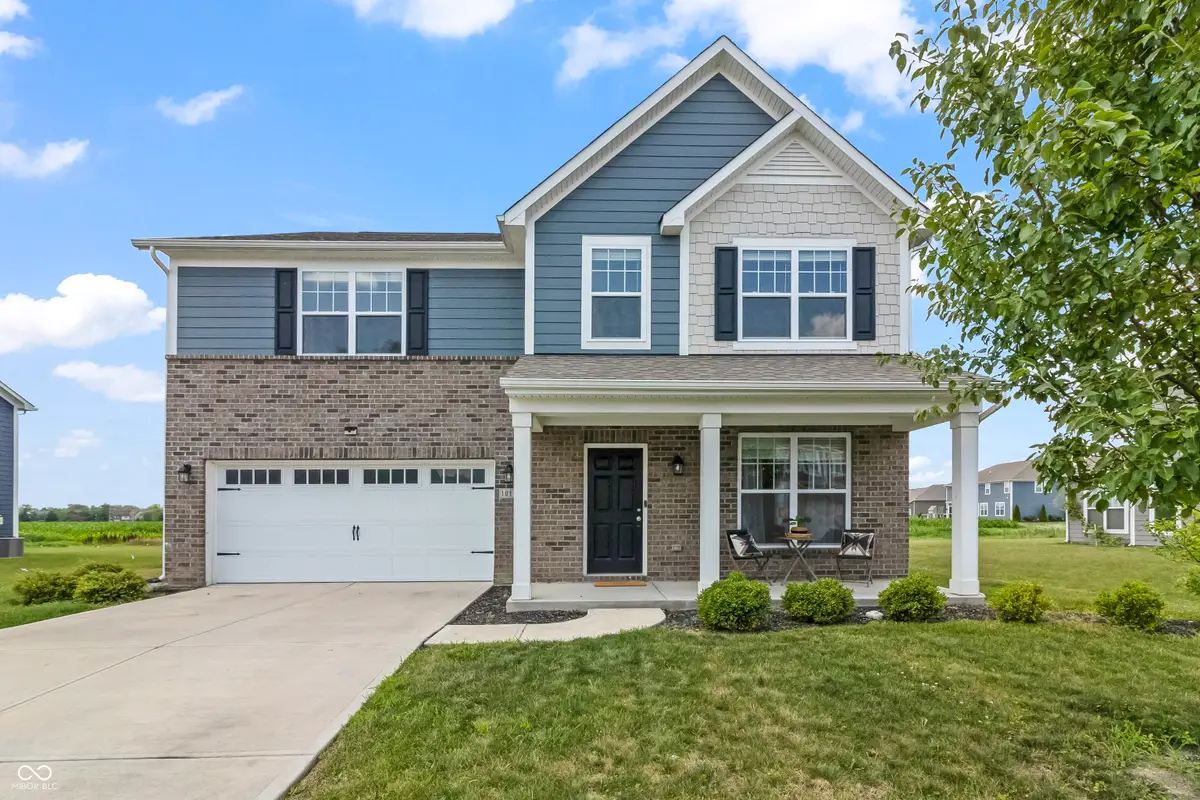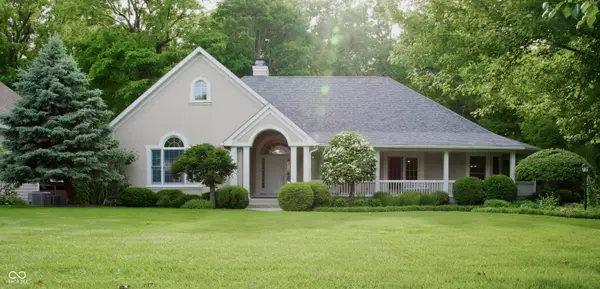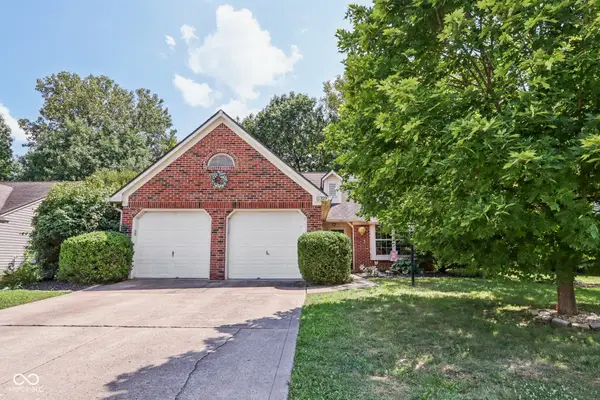10112 Gallop Lane, Fishers, IN 46040
Local realty services provided by:Schuler Bauer Real Estate ERA Powered



10112 Gallop Lane,Fishers, IN 46040
$439,900
- 4 Beds
- 3 Baths
- 3,035 sq. ft.
- Single family
- Active
Listed by:sara denig
Office:keller williams indpls metro n
MLS#:22044092
Source:IN_MIBOR
Price summary
- Price:$439,900
- Price per sq. ft.:$144.94
About this home
Welcome to this bright and spacious 4-bedroom, 2.5-bath home in the sought-after Steeplechase neighborhood of Fishers. Thoughtfully designed with everyday living in mind, this home offers generous living spaces, smart storage, and a flexible layout perfect for families or entertainers alike. The main level features durable LVP flooring, two large living areas, and an inviting electric fireplace. The open-concept kitchen includes an eat-in dining space and flows seamlessly into the living areas-ideal for hosting or staying connected while cooking. Upstairs, a roomy loft offers the perfect spot for a playroom, home office, or media space. All four bedrooms feature walk-in closets and the convenience of an upstairs laundry room makes daily routines a breeze. You'll love the oversized closets and additional storage throughout. Step outside to enjoy peaceful views with no rear neighbors-the backyard backs up to open farmland, offering privacy and a serene setting. With easy access to parks, schools, shopping, and dining, this move-in-ready home checks all the boxes for space, comfort, and location. No current homestead exemption, taxes will be lower if this is your primary home!
Contact an agent
Home facts
- Year built:2019
- Listing Id #:22044092
- Added:39 day(s) ago
- Updated:August 11, 2025 at 03:09 PM
Rooms and interior
- Bedrooms:4
- Total bathrooms:3
- Full bathrooms:2
- Half bathrooms:1
- Living area:3,035 sq. ft.
Heating and cooling
- Cooling:Central Electric
- Heating:Electric
Structure and exterior
- Year built:2019
- Building area:3,035 sq. ft.
- Lot area:0.26 Acres
Utilities
- Water:Public Water
Finances and disclosures
- Price:$439,900
- Price per sq. ft.:$144.94
New listings near 10112 Gallop Lane
- New
 $579,900Active5 beds 4 baths3,776 sq. ft.
$579,900Active5 beds 4 baths3,776 sq. ft.11698 Tylers Close, Fishers, IN 46037
MLS# 22056363Listed by: F.C. TUCKER COMPANY - New
 $999,500Active4 beds 5 baths5,158 sq. ft.
$999,500Active4 beds 5 baths5,158 sq. ft.10671 Geist Ridge Court, Fishers, IN 46040
MLS# 22056682Listed by: TRUEBLOOD REAL ESTATE - Open Sat, 12 to 2pmNew
 $549,900Active4 beds 5 baths4,888 sq. ft.
$549,900Active4 beds 5 baths4,888 sq. ft.12308 Hawks Nest Drive, Fishers, IN 46037
MLS# 22056752Listed by: COMPASS INDIANA, LLC - Open Sat, 12 to 2pmNew
 $685,000Active3 beds 4 baths3,985 sq. ft.
$685,000Active3 beds 4 baths3,985 sq. ft.13167 Pennington Road, Fishers, IN 46037
MLS# 22055934Listed by: ENGEL & VOLKERS - New
 $325,000Active2 beds 3 baths1,296 sq. ft.
$325,000Active2 beds 3 baths1,296 sq. ft.12698 Watford Way, Fishers, IN 46037
MLS# 22056422Listed by: 1 PERCENT LISTS - HOOSIER STATE REALTY LLC  $484,900Pending2 beds 2 baths2,025 sq. ft.
$484,900Pending2 beds 2 baths2,025 sq. ft.12851 Bardolino Drive, Fishers, IN 46037
MLS# 22056051Listed by: KELLER WILLIAMS INDY METRO NE- New
 $449,000Active3 beds 3 baths2,455 sq. ft.
$449,000Active3 beds 3 baths2,455 sq. ft.13222 Isle Of Man Way, Fishers, IN 46037
MLS# 22048459Listed by: F.C. TUCKER COMPANY - New
 $442,000Active2 beds 2 baths1,962 sq. ft.
$442,000Active2 beds 2 baths1,962 sq. ft.16284 Loire Valley Drive, Fishers, IN 46037
MLS# 22056536Listed by: BERKSHIRE HATHAWAY HOME - New
 $350,000Active3 beds 2 baths1,536 sq. ft.
$350,000Active3 beds 2 baths1,536 sq. ft.11329 Cherry Blossom E Drive, Fishers, IN 46038
MLS# 22056538Listed by: HIGHGARDEN REAL ESTATE - New
 $740,000Active4 beds 5 baths4,874 sq. ft.
$740,000Active4 beds 5 baths4,874 sq. ft.14694 Normandy Way, Fishers, IN 46040
MLS# 22054499Listed by: FATHOM REALTY
