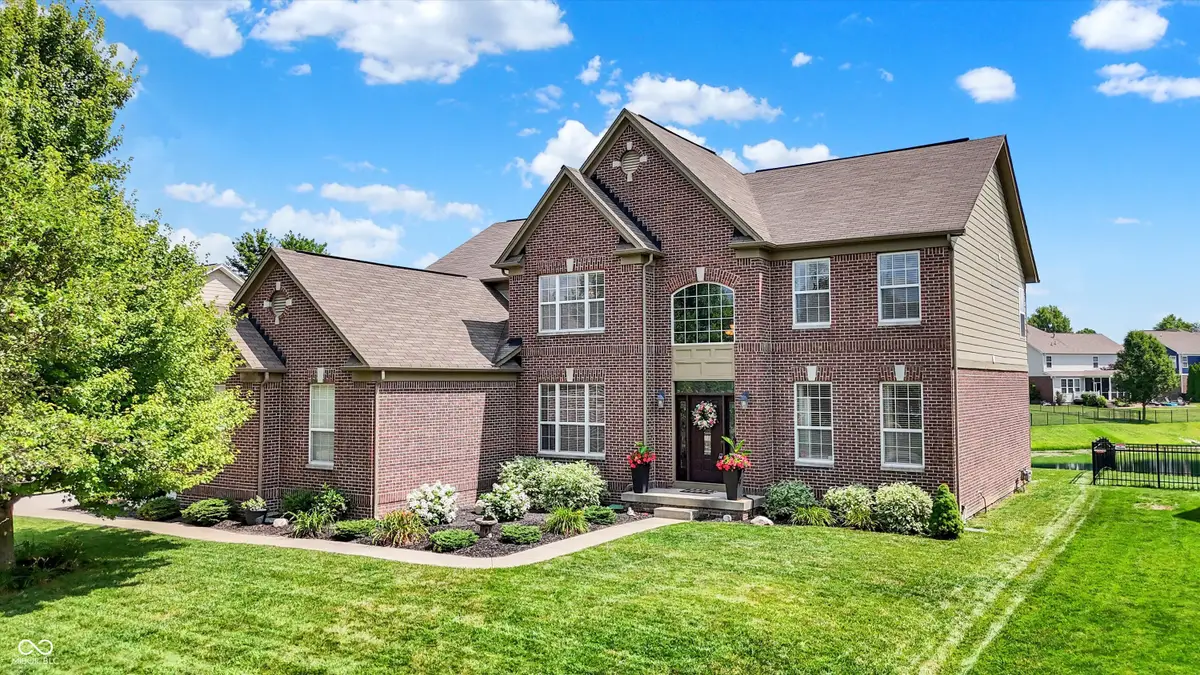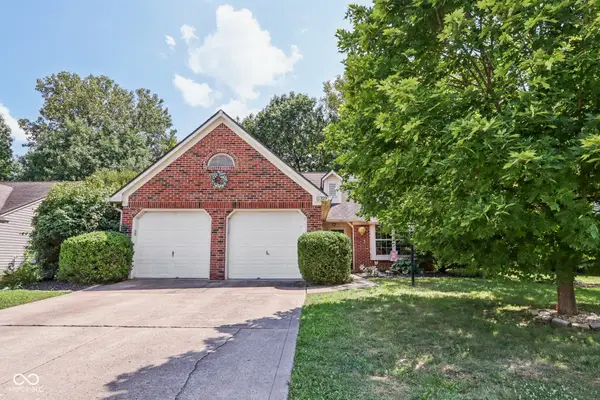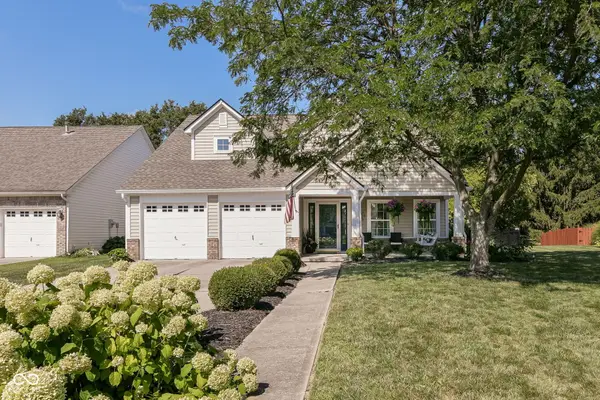10267 Ranford Boulevard, Fishers, IN 46040
Local realty services provided by:Schuler Bauer Real Estate ERA Powered



10267 Ranford Boulevard,Fishers, IN 46040
$629,900
- 4 Beds
- 5 Baths
- 5,036 sq. ft.
- Single family
- Pending
Listed by:troy durbin
Office:coldwell banker - kaiser
MLS#:22049686
Source:IN_MIBOR
Price summary
- Price:$629,900
- Price per sq. ft.:$125.08
About this home
Located in the desirable Boulders neighborhood and within the highly sought-after Hamilton Southeastern School District, this spacious 4-bedroom, 4.5-bath home blends style, functionality, and comfort. The main level features a dramatic two-story foyer and great room, a home office, formal dining room, and a den with French doors. The gourmet kitchen offers stainless steel appliances, double ovens, Cambria stone countertops, 42-inch cherry cabinetry, a center island, walk-in pantry, and a casual dining nook. Step outside to a screened-in porch and large open patio overlooking a peaceful pond-perfect for relaxing or entertaining. Upstairs, the primary suite includes dual walk-in closets, a garden tub, and a separate shower. Bedroom 4 features its own ensuite bath, while bedrooms 2 and 3 are connected by a Jack-and-Jill bathroom. The finished basement adds a large family room, rec/play area, full bath, and a spacious storage room with egress window that could be converted into a fifth bedroom. A finished 3-car garage with insulated doors and bump-out storage completes the home. A one-year home warranty will be provided by the seller at closing. The Boulders community also features a pool and playground-ideal for summer fun and neighborhood connection. Schedule your showing today-this one won't last long!
Contact an agent
Home facts
- Year built:2006
- Listing Id #:22049686
- Added:34 day(s) ago
- Updated:July 28, 2025 at 06:39 PM
Rooms and interior
- Bedrooms:4
- Total bathrooms:5
- Full bathrooms:4
- Half bathrooms:1
- Living area:5,036 sq. ft.
Heating and cooling
- Cooling:Central Electric
- Heating:Forced Air
Structure and exterior
- Year built:2006
- Building area:5,036 sq. ft.
- Lot area:0.27 Acres
Schools
- High school:Hamilton Southeastern HS
- Middle school:Hamilton SE Int and Jr High Sch
- Elementary school:Thorpe Creek Elementary
Utilities
- Water:Public Water
Finances and disclosures
- Price:$629,900
- Price per sq. ft.:$125.08
New listings near 10267 Ranford Boulevard
- New
 $549,900Active4 beds 5 baths4,888 sq. ft.
$549,900Active4 beds 5 baths4,888 sq. ft.12308 Hawks Nest Drive, Fishers, IN 46037
MLS# 22056752Listed by: COMPASS INDIANA, LLC - Open Sat, 12 to 2pmNew
 $685,000Active3 beds 4 baths3,985 sq. ft.
$685,000Active3 beds 4 baths3,985 sq. ft.13167 Pennington Road, Fishers, IN 46037
MLS# 22055934Listed by: ENGEL & VOLKERS - New
 $325,000Active2 beds 3 baths1,296 sq. ft.
$325,000Active2 beds 3 baths1,296 sq. ft.12698 Watford Way, Fishers, IN 46037
MLS# 22056422Listed by: 1 PERCENT LISTS - HOOSIER STATE REALTY LLC  $484,900Pending2 beds 2 baths2,025 sq. ft.
$484,900Pending2 beds 2 baths2,025 sq. ft.12851 Bardolino Drive, Fishers, IN 46037
MLS# 22056051Listed by: KELLER WILLIAMS INDY METRO NE- New
 $449,000Active3 beds 3 baths2,455 sq. ft.
$449,000Active3 beds 3 baths2,455 sq. ft.13222 Isle Of Man Way, Fishers, IN 46037
MLS# 22048459Listed by: F.C. TUCKER COMPANY - New
 $442,000Active2 beds 2 baths1,962 sq. ft.
$442,000Active2 beds 2 baths1,962 sq. ft.16284 Loire Valley Drive, Fishers, IN 46037
MLS# 22056536Listed by: BERKSHIRE HATHAWAY HOME - New
 $350,000Active3 beds 2 baths1,536 sq. ft.
$350,000Active3 beds 2 baths1,536 sq. ft.11329 Cherry Blossom E Drive, Fishers, IN 46038
MLS# 22056538Listed by: HIGHGARDEN REAL ESTATE - New
 $740,000Active4 beds 5 baths4,874 sq. ft.
$740,000Active4 beds 5 baths4,874 sq. ft.14694 Normandy Way, Fishers, IN 46040
MLS# 22054499Listed by: FATHOM REALTY - Open Sat, 1 to 3pmNew
 $389,900Active3 beds 3 baths1,860 sq. ft.
$389,900Active3 beds 3 baths1,860 sq. ft.10389 Glenn Abbey Lane, Fishers, IN 46037
MLS# 22055746Listed by: F.C. TUCKER COMPANY - New
 $858,000Active3 beds 4 baths3,163 sq. ft.
$858,000Active3 beds 4 baths3,163 sq. ft.11949 Citywalk Drive, Fishers, IN 46038
MLS# 22056631Listed by: RE/MAX ADVANCED REALTY
