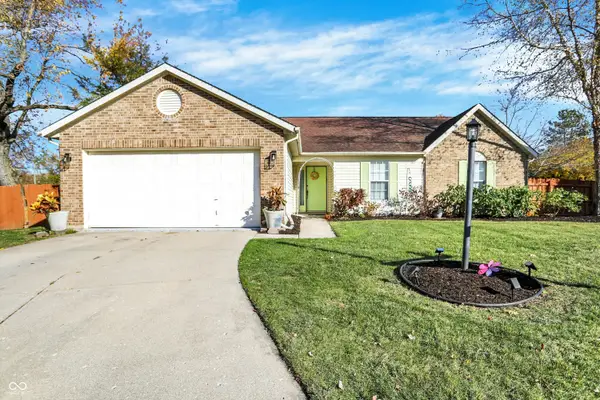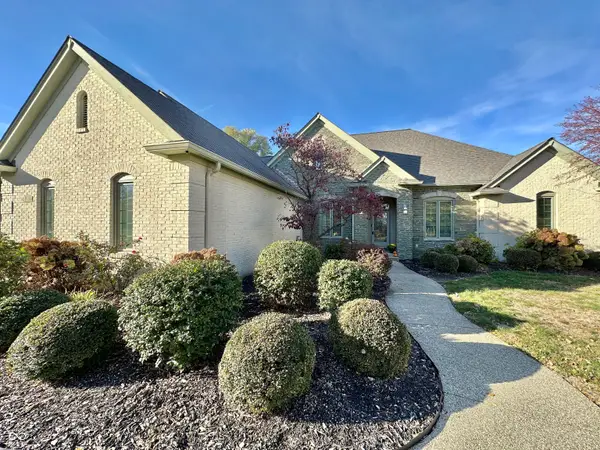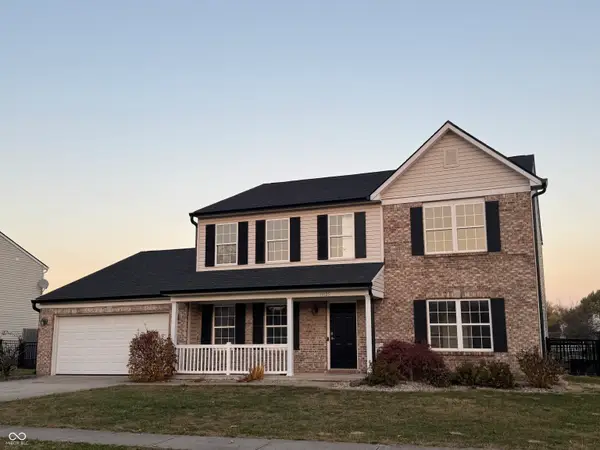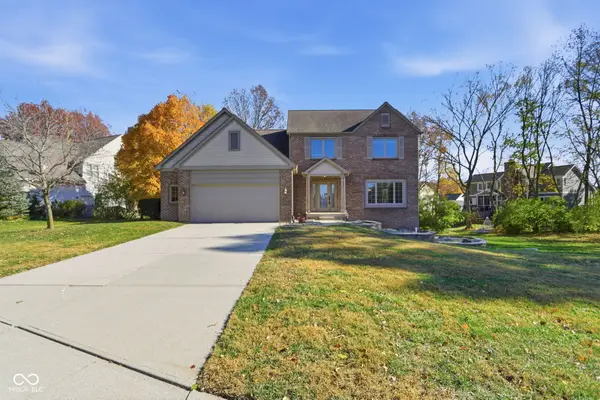10275 Springstone Road, Fishers, IN 46055
Local realty services provided by:Schuler Bauer Real Estate ERA Powered
10275 Springstone Road,Fishers, IN 46055
$750,000
- 5 Beds
- 4 Baths
- 4,677 sq. ft.
- Single family
- Pending
Listed by: rachel quade
Office: f.c. tucker company
MLS#:22065037
Source:IN_MIBOR
Price summary
- Price:$750,000
- Price per sq. ft.:$160.36
About this home
Located in the popular lakeside neighborhood of Cambridge, you'll find this well cared for home on a BEAUTIFUL treed lot! The open floorplan is perfect for entertaining, and you'll love the views as the leaves change colors this fall! The updated kitchen includes white cabinetry, a double oven (one oven and one micro/oven combo), a gas range with hood, quartz countertops, and stainless steel appliances. The family room with gas fireplace and bookshelves open up to the deck. The living room dining room is a large area and is ideal for a large family gathering! The office is also located on the main floor. Upstairs, you'll find four generously sized bedrooms. The primary suite has an updated bathroom and large closet. The walkout basement has lots of windows creating lots of light! There is a tv area, a billiards area, a wine cellar, a bar, a spare bedroom, and a full bath! Outside is a large, PRIVATE backyard complete with a deck and a patio area with pergola right outside the walkout basement. There's a mulched in area with stone path that would be perfect for evening relaxation! This home is just a few lots down from the park and lake. The Indianapolis Yacht Club is also just outside the neighborhood providing a great and reasonably priced option for a pool and clubhouse! Close to Hamilton Town District. Geist Elementary is across from the neighborhood, and the other HSE schools are right up the street on Olio Road. There's so much to love about this home - come see for yourself!
Contact an agent
Home facts
- Year built:1998
- Listing ID #:22065037
- Added:45 day(s) ago
- Updated:November 11, 2025 at 08:51 AM
Rooms and interior
- Bedrooms:5
- Total bathrooms:4
- Full bathrooms:4
- Living area:4,677 sq. ft.
Heating and cooling
- Cooling:Central Electric
- Heating:Forced Air
Structure and exterior
- Year built:1998
- Building area:4,677 sq. ft.
- Lot area:0.39 Acres
Schools
- High school:Hamilton Southeastern HS
- Middle school:Fall Creek Junior High
- Elementary school:Geist Elementary School
Utilities
- Water:Public Water
Finances and disclosures
- Price:$750,000
- Price per sq. ft.:$160.36
New listings near 10275 Springstone Road
- New
 $749,500Active4 beds 5 baths4,386 sq. ft.
$749,500Active4 beds 5 baths4,386 sq. ft.14691 Thor Run Drive, Fishers, IN 46040
MLS# 22072126Listed by: HIGHGARDEN REAL ESTATE - New
 $340,000Active3 beds 2 baths1,534 sq. ft.
$340,000Active3 beds 2 baths1,534 sq. ft.12587 Wolford Place, Fishers, IN 46038
MLS# 22071397Listed by: COMPASS INDIANA, LLC - New
 $597,500Active3 beds 4 baths3,648 sq. ft.
$597,500Active3 beds 4 baths3,648 sq. ft.11216 Windermere Boulevard, Fishers, IN 46037
MLS# 22072370Listed by: THE DJ TAYLOR REALTY GROUP, PC - New
 $775,000Active4 beds 3 baths4,612 sq. ft.
$775,000Active4 beds 3 baths4,612 sq. ft.10296 Muirfield Trace, Fishers, IN 46037
MLS# 22072377Listed by: BERKSHIRE HATHAWAY HOME - New
 $469,000Active4 beds 3 baths3,080 sq. ft.
$469,000Active4 beds 3 baths3,080 sq. ft.8955 Wooster Court, Fishers, IN 46038
MLS# 22072341Listed by: KELLER WILLIAMS INDY METRO NE - Open Sun, 1 to 3pmNew
 $367,900Active3 beds 3 baths1,884 sq. ft.
$367,900Active3 beds 3 baths1,884 sq. ft.8533 Legacy Court, Fishers, IN 46038
MLS# 22072471Listed by: EXP REALTY, LLC - Open Tue, 8am to 7pmNew
 $320,000Active3 beds 3 baths1,820 sq. ft.
$320,000Active3 beds 3 baths1,820 sq. ft.6880 Cherry Blossom East Drive, Fishers, IN 46038
MLS# 22072460Listed by: OPENDOOR BROKERAGE LLC - New
 $355,000Active2 beds 2 baths1,940 sq. ft.
$355,000Active2 beds 2 baths1,940 sq. ft.10414 Muir Lane, Fishers, IN 46038
MLS# 22054320Listed by: CENTURY 21 SCHEETZ  $384,900Pending4 beds 3 baths2,880 sq. ft.
$384,900Pending4 beds 3 baths2,880 sq. ft.13125 Zinfandel Place, Fishers, IN 46038
MLS# 22072111Listed by: F.C. TUCKER COMPANY- New
 $525,000Active4 beds 3 baths3,354 sq. ft.
$525,000Active4 beds 3 baths3,354 sq. ft.9735 Logan Lane, Fishers, IN 46037
MLS# 22072372Listed by: CARPENTER, REALTORS
